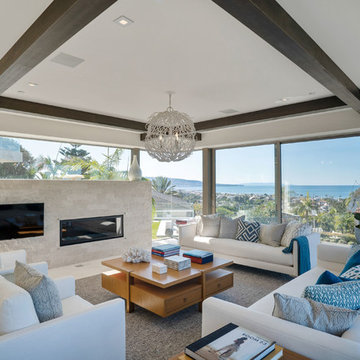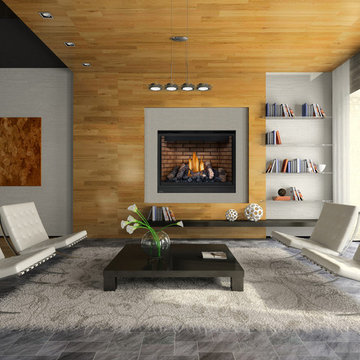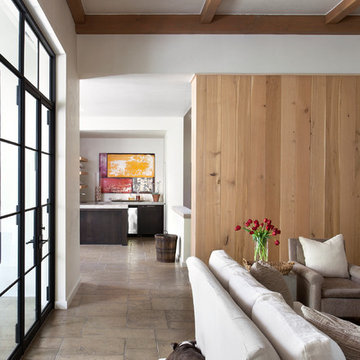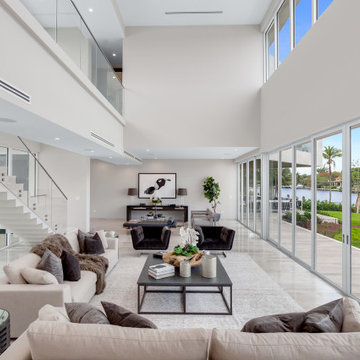リビング (畳、テラコッタタイルの床、トラバーチンの床、グレーの床、白い床) の写真
絞り込み:
資材コスト
並び替え:今日の人気順
写真 1〜20 枚目(全 192 枚)

Zachary Balber
マイアミにある高級な中くらいなミッドセンチュリースタイルのおしゃれなリビング (白い壁、トラバーチンの床、標準型暖炉、漆喰の暖炉まわり、白い床) の写真
マイアミにある高級な中くらいなミッドセンチュリースタイルのおしゃれなリビング (白い壁、トラバーチンの床、標準型暖炉、漆喰の暖炉まわり、白い床) の写真
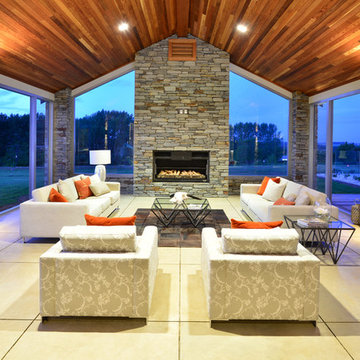
Photo of Living space
オークランドにある広いカントリー風のおしゃれなLDK (グレーの壁、テラコッタタイルの床、標準型暖炉、石材の暖炉まわり、グレーの床) の写真
オークランドにある広いカントリー風のおしゃれなLDK (グレーの壁、テラコッタタイルの床、標準型暖炉、石材の暖炉まわり、グレーの床) の写真
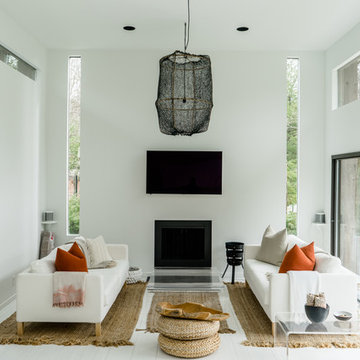
Pat Schmidt
ニューヨークにあるお手頃価格の中くらいな北欧スタイルのおしゃれなリビング (白い壁、トラバーチンの床、標準型暖炉、金属の暖炉まわり、壁掛け型テレビ、白い床) の写真
ニューヨークにあるお手頃価格の中くらいな北欧スタイルのおしゃれなリビング (白い壁、トラバーチンの床、標準型暖炉、金属の暖炉まわり、壁掛け型テレビ、白い床) の写真
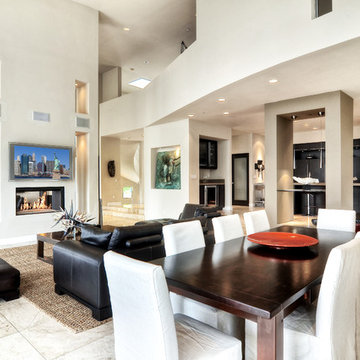
オレンジカウンティにある高級な広いモダンスタイルのおしゃれなリビング (白い壁、トラバーチンの床、両方向型暖炉、テレビなし、漆喰の暖炉まわり、グレーの床) の写真
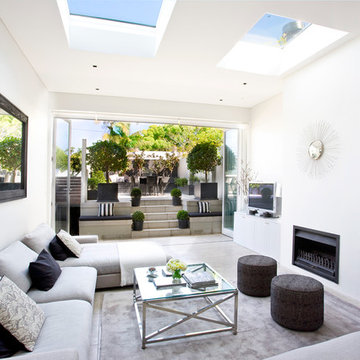
シドニーにある中くらいなコンテンポラリースタイルのおしゃれなLDK (白い壁、トラバーチンの床、標準型暖炉、コンクリートの暖炉まわり、据え置き型テレビ、グレーの床) の写真
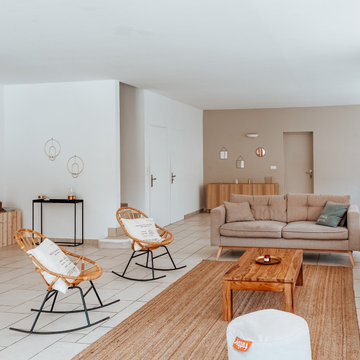
Salon scandinave, canapés gris, chaises bascules rotin, table basse noyer
お手頃価格の巨大な北欧スタイルのおしゃれなリビング (ベージュの壁、トラバーチンの床、暖炉なし、白い床) の写真
お手頃価格の巨大な北欧スタイルのおしゃれなリビング (ベージュの壁、トラバーチンの床、暖炉なし、白い床) の写真

Chic but casual Palm Beach Apartment, incorporating seaside colors in an ocean view apartment. Mixing transitional with contemporary. This apartment is Malibu meets the Hampton's in Palm Beach
Photo by Robert Brantley

マイアミにある高級な広いコンテンポラリースタイルのおしゃれなLDK (ライブラリー、白い壁、トラバーチンの床、標準型暖炉、タイルの暖炉まわり、テレビなし、白い床) の写真

Sunken Living Room toward Fireplace
デンバーにあるラグジュアリーな広いコンテンポラリースタイルのおしゃれなLDK (ミュージックルーム、マルチカラーの壁、トラバーチンの床、標準型暖炉、レンガの暖炉まわり、テレビなし、グレーの床、板張り天井、レンガ壁) の写真
デンバーにあるラグジュアリーな広いコンテンポラリースタイルのおしゃれなLDK (ミュージックルーム、マルチカラーの壁、トラバーチンの床、標準型暖炉、レンガの暖炉まわり、テレビなし、グレーの床、板張り天井、レンガ壁) の写真
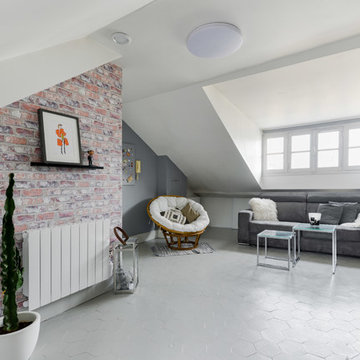
Photo : Antoine SCHOENFELD
パリにあるお手頃価格の中くらいな北欧スタイルのおしゃれなLDK (白い壁、テラコッタタイルの床、暖炉なし、壁掛け型テレビ、グレーの床) の写真
パリにあるお手頃価格の中くらいな北欧スタイルのおしゃれなLDK (白い壁、テラコッタタイルの床、暖炉なし、壁掛け型テレビ、グレーの床) の写真
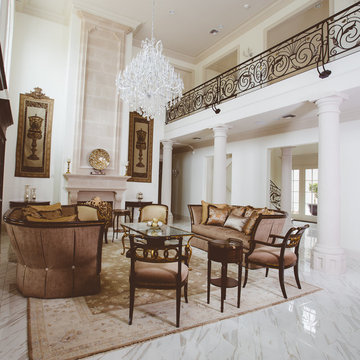
Inik Designs
ニューオリンズにあるラグジュアリーな巨大なトラディショナルスタイルのおしゃれなリビング (白い壁、テラコッタタイルの床、標準型暖炉、テレビなし、白い床) の写真
ニューオリンズにあるラグジュアリーな巨大なトラディショナルスタイルのおしゃれなリビング (白い壁、テラコッタタイルの床、標準型暖炉、テレビなし、白い床) の写真

The great room provides stunning views of iconic Camelback Mountain while the cooking and entertaining are underway. A neutral and subdued color palette makes nature the art on the wall.
Project Details // White Box No. 2
Architecture: Drewett Works
Builder: Argue Custom Homes
Interior Design: Ownby Design
Landscape Design (hardscape): Greey | Pickett
Landscape Design: Refined Gardens
Photographer: Jeff Zaruba
See more of this project here: https://www.drewettworks.com/white-box-no-2/
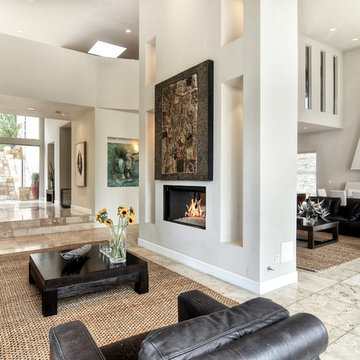
オレンジカウンティにある高級な広いモダンスタイルのおしゃれなリビング (白い壁、トラバーチンの床、両方向型暖炉、テレビなし、漆喰の暖炉まわり、グレーの床) の写真
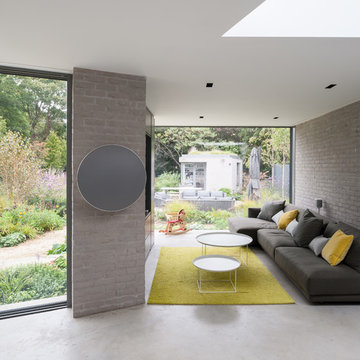
IQ Glass used minimal windows to provide the homeowners with an inside-outside feel, as their existing dwelling had a poor connection to the large underused garden.

This project is an amenity living room and library space in Brooklyn New York. It is architecturally rhythmic and and orthogonal, which allows the objects in the space to shine in their character and sculptural quality. Greenery, handcrafted sculpture, wall art, and artisanal custom flooring softens the space and creates a unique personality.
Designed as Design Lead at SOM.

The great room is devoted to the entertainment of stunning views and meaningful conversation. The open floor plan connects seamlessly with family room, dining room, and a parlor. The two-sided fireplace hosts the entry on its opposite side.
Project Details // White Box No. 2
Architecture: Drewett Works
Builder: Argue Custom Homes
Interior Design: Ownby Design
Landscape Design (hardscape): Greey | Pickett
Landscape Design: Refined Gardens
Photographer: Jeff Zaruba
See more of this project here: https://www.drewettworks.com/white-box-no-2/
リビング (畳、テラコッタタイルの床、トラバーチンの床、グレーの床、白い床) の写真
1
