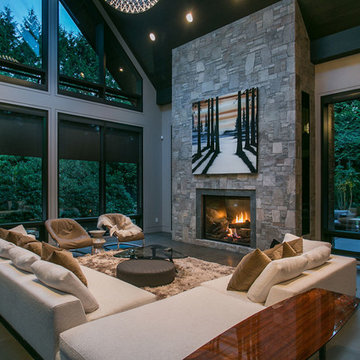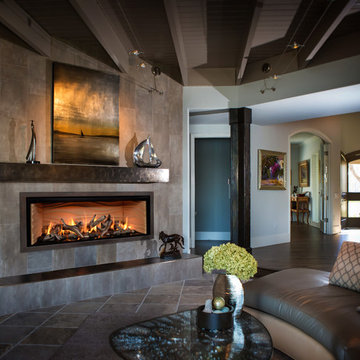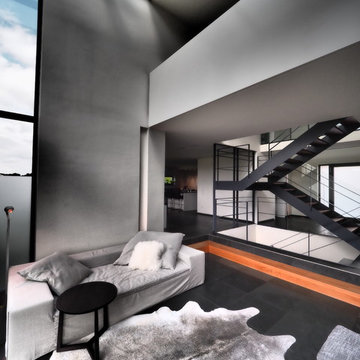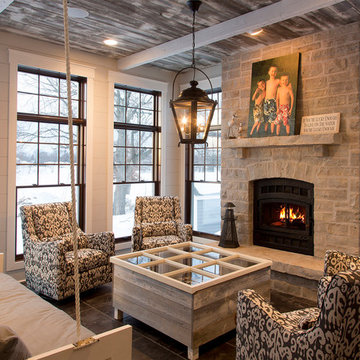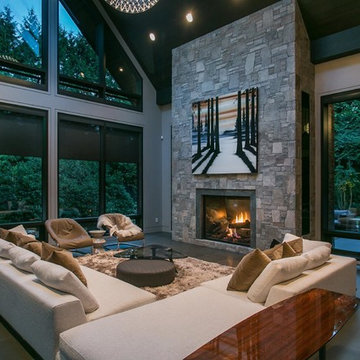リビング (スレートの床、テレビなし、グレーの壁) の写真
絞り込み:
資材コスト
並び替え:今日の人気順
写真 1〜20 枚目(全 43 枚)
1/4
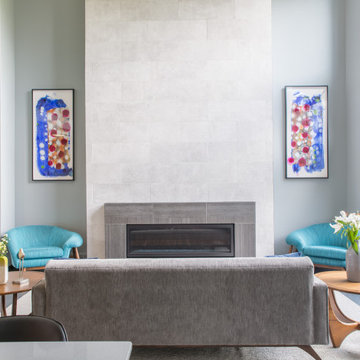
In this Cedar Rapids residence, sophistication meets bold design, seamlessly integrating dynamic accents and a vibrant palette. Every detail is meticulously planned, resulting in a captivating space that serves as a modern haven for the entire family.
Harmonizing a serene palette, this living space features a plush gray sofa accented by striking blue chairs. A fireplace anchors the room, complemented by curated artwork, creating a sophisticated ambience.
---
Project by Wiles Design Group. Their Cedar Rapids-based design studio serves the entire Midwest, including Iowa City, Dubuque, Davenport, and Waterloo, as well as North Missouri and St. Louis.
For more about Wiles Design Group, see here: https://wilesdesigngroup.com/
To learn more about this project, see here: https://wilesdesigngroup.com/cedar-rapids-dramatic-family-home-design
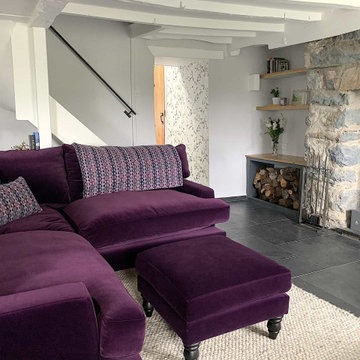
A beautiful sofa in a purple velvet makes such a statement in this room. Bespoke joinery was added to the alcoves for a log store and additional storage.

The entryway opens up into a stunning open concept great room featuring high ceilings, a custom stone fireplace with built in shelves and a dark stone tiled floor.
The large white sofas and neutral walls capture incoming natural light from the oversized windows and reflect it throughout the room, creating a very bright, open and welcoming space.
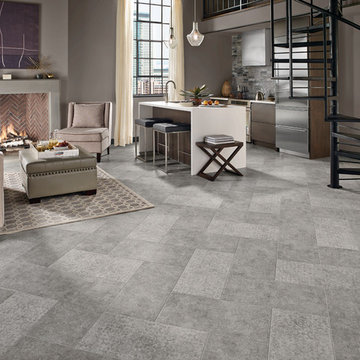
ボストンにある中くらいなコンテンポラリースタイルのおしゃれなリビング (グレーの壁、スレートの床、標準型暖炉、コンクリートの暖炉まわり、テレビなし、グレーの床) の写真
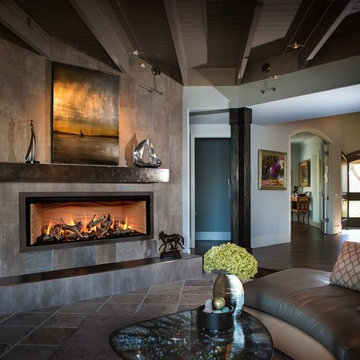
他の地域にある中くらいなコンテンポラリースタイルのおしゃれなリビング (グレーの壁、スレートの床、横長型暖炉、タイルの暖炉まわり、テレビなし、グレーの床) の写真
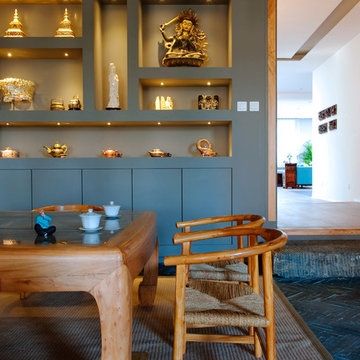
Tea room with built in shelves and storage featuring a slate herringbone floor, unique ceiling design and a range of functional lighting options. Interiors designed by Blake Civiello. Photos by Philippe Le Berre
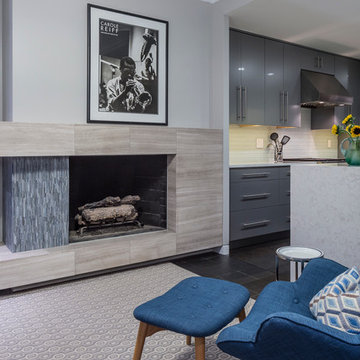
Alan Gilbert
ボルチモアにある小さなコンテンポラリースタイルのおしゃれなLDK (スレートの床、グレーの壁、コーナー設置型暖炉、石材の暖炉まわり、テレビなし) の写真
ボルチモアにある小さなコンテンポラリースタイルのおしゃれなLDK (スレートの床、グレーの壁、コーナー設置型暖炉、石材の暖炉まわり、テレビなし) の写真

Leona Mozes Photography for Lakeshore Construction
モントリオールにあるラグジュアリーな巨大なコンテンポラリースタイルのおしゃれなリビング (グレーの壁、スレートの床、両方向型暖炉、金属の暖炉まわり、テレビなし) の写真
モントリオールにあるラグジュアリーな巨大なコンテンポラリースタイルのおしゃれなリビング (グレーの壁、スレートの床、両方向型暖炉、金属の暖炉まわり、テレビなし) の写真
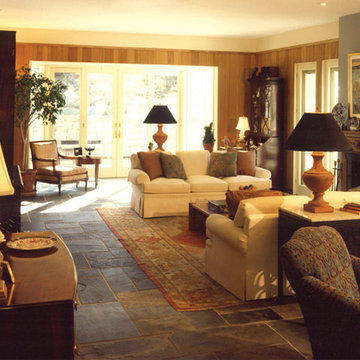
アトランタにある中くらいなトラディショナルスタイルのおしゃれなリビング (グレーの壁、スレートの床、標準型暖炉、木材の暖炉まわり、テレビなし、マルチカラーの床) の写真
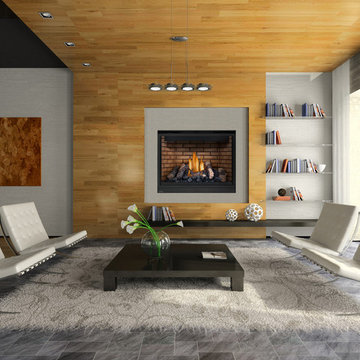
トロントにある中くらいなモダンスタイルのおしゃれなリビング (グレーの壁、スレートの床、標準型暖炉、コンクリートの暖炉まわり、テレビなし、グレーの床) の写真
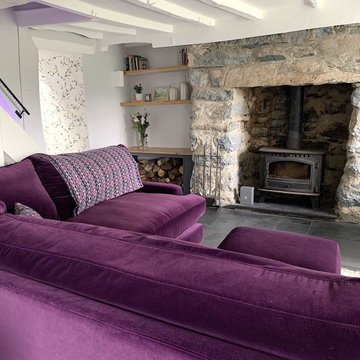
A beautiful sofa in a purple velvet makes such a statement in this room. The ideal place to sit in front of the fire. Bespoke joinery was added to the alcoves for a log store and additonal storage.
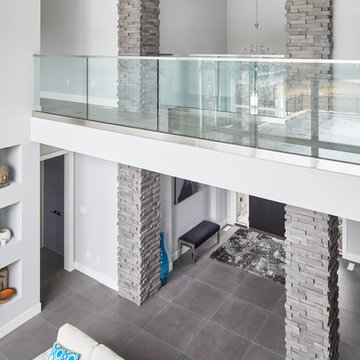
The spacious great room opens into the opulent entryway and features a second floor loft-style walkway with clear glass railings which runs the full length of the room.
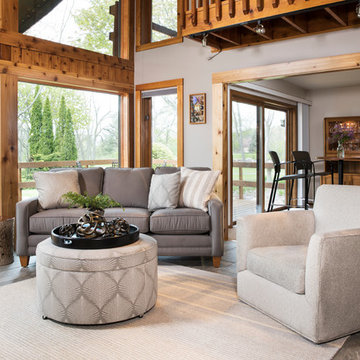
Designer: Lori Green | Photographer: Sarah Utech
ミルウォーキーにある中くらいなラスティックスタイルのおしゃれなリビング (グレーの壁、スレートの床、暖炉なし、テレビなし、青い床) の写真
ミルウォーキーにある中くらいなラスティックスタイルのおしゃれなリビング (グレーの壁、スレートの床、暖炉なし、テレビなし、青い床) の写真
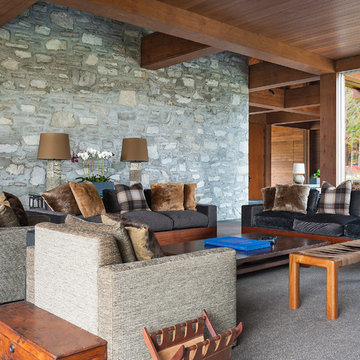
Leona Mozes Photography for Lakeshore Construction
モントリオールにあるラグジュアリーな巨大なコンテンポラリースタイルのおしゃれなリビング (グレーの壁、スレートの床、両方向型暖炉、金属の暖炉まわり、テレビなし) の写真
モントリオールにあるラグジュアリーな巨大なコンテンポラリースタイルのおしゃれなリビング (グレーの壁、スレートの床、両方向型暖炉、金属の暖炉まわり、テレビなし) の写真
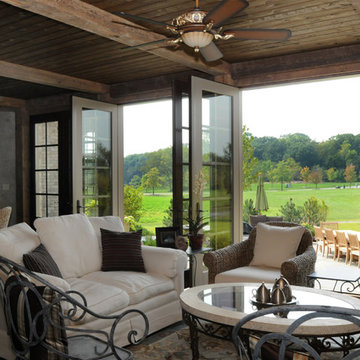
Havlicek Builders - contractor
シカゴにある中くらいなトラディショナルスタイルのおしゃれなリビング (グレーの壁、スレートの床、暖炉なし、テレビなし、グレーの床) の写真
シカゴにある中くらいなトラディショナルスタイルのおしゃれなリビング (グレーの壁、スレートの床、暖炉なし、テレビなし、グレーの床) の写真
リビング (スレートの床、テレビなし、グレーの壁) の写真
1
