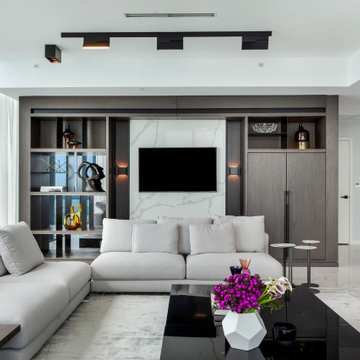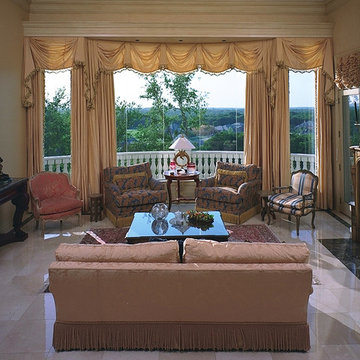リビング (大理石の床、ベージュの床、白い床、ベージュの壁、オレンジの壁) の写真
絞り込み:
資材コスト
並び替え:今日の人気順
写真 1〜20 枚目(全 607 枚)
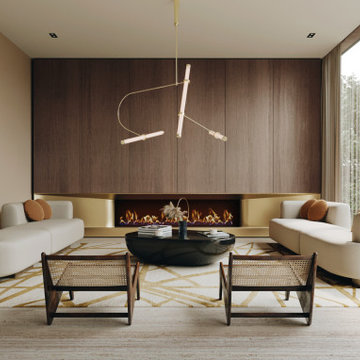
Experience the epitome of luxury with this stunning home design. Featuring floor to ceiling windows, the space is flooded with natural light, creating a warm and inviting atmosphere.
Cook in style with the modern wooden kitchen, complete with a high-end gold-colored island. Perfect for entertaining guests, this space is sure to impress.
The stunning staircase is a true masterpiece, blending seamlessly with the rest of the home's design elements. With a combination of warm gold and wooden elements, it's both functional and beautiful.
Cozy up in front of the modern fireplace, surrounded by the beauty of this home's design. The use of glass throughout the space creates a seamless transition from room to room.
The stunning floor plan of this home is the result of thoughtful planning and expert design. The natural stone flooring adds an extra touch of luxury, while the abundance of glass creates an open and airy feel. Whether you're entertaining guests or simply relaxing at home, this is the ultimate space for luxury living.
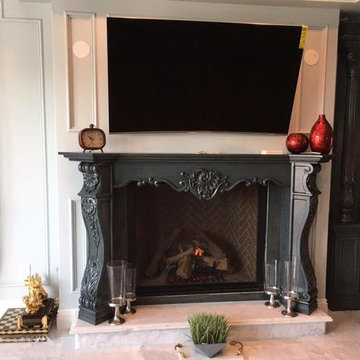
サンディエゴにある高級な中くらいなトランジショナルスタイルのおしゃれなリビング (ベージュの壁、大理石の床、標準型暖炉、木材の暖炉まわり、壁掛け型テレビ、ベージュの床) の写真

Formal Living Room, directly off of the entry.
マイアミにあるラグジュアリーな巨大な地中海スタイルのおしゃれなリビング (ベージュの壁、大理石の床、標準型暖炉、石材の暖炉まわり、テレビなし、ベージュの床) の写真
マイアミにあるラグジュアリーな巨大な地中海スタイルのおしゃれなリビング (ベージュの壁、大理石の床、標準型暖炉、石材の暖炉まわり、テレビなし、ベージュの床) の写真
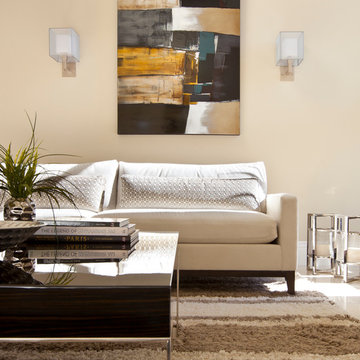
Luxe Magazine
フェニックスにある広いコンテンポラリースタイルのおしゃれなリビング (ベージュの壁、大理石の床、標準型暖炉、石材の暖炉まわり、テレビなし、ベージュの床) の写真
フェニックスにある広いコンテンポラリースタイルのおしゃれなリビング (ベージュの壁、大理石の床、標準型暖炉、石材の暖炉まわり、テレビなし、ベージュの床) の写真
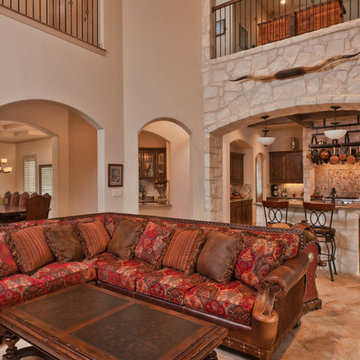
Residence Built by DALE SAUER Custom Homes in San Antonio, TX.
オースティンにある高級な広いサンタフェスタイルのおしゃれなLDK (ベージュの壁、大理石の床、ベージュの床) の写真
オースティンにある高級な広いサンタフェスタイルのおしゃれなLDK (ベージュの壁、大理石の床、ベージュの床) の写真

Formal Grand Salon with painted mural ceiling.
Taylor Architectural Photography
マイアミにある巨大なトラディショナルスタイルのおしゃれなリビング (大理石の床、石材の暖炉まわり、ベージュの壁、標準型暖炉、テレビなし、ベージュの床) の写真
マイアミにある巨大なトラディショナルスタイルのおしゃれなリビング (大理石の床、石材の暖炉まわり、ベージュの壁、標準型暖炉、テレビなし、ベージュの床) の写真
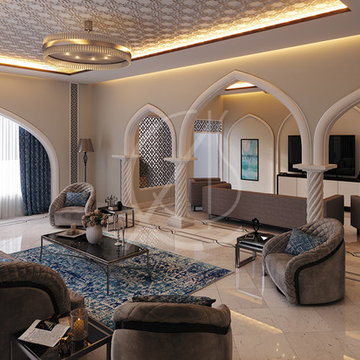
Pointed arches resting on spiral columns reminiscent of the Islamic arcade, divide the interior space into two living areas, one with a TV unit and the other a formal family living area, beige marble tile cover the floor bordered with black motif, complementing the neutral colors of the walls and furniture, with royal blue accents that manifests the serene feel of the interior.
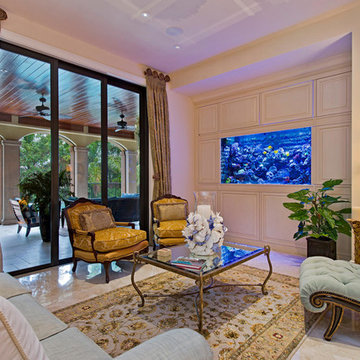
マイアミにある広いトラディショナルスタイルのおしゃれなリビング (ベージュの壁、大理石の床、暖炉なし、テレビなし、ベージュの床) の写真

VERY TALL MODERN CONCRETE CAST STONE FIREPLACE MANTEL FOR OUR SPECIAL BUILDER CLIENT.
THIS MANTELPIECE IS TWO SIDED AND OVER TWENTY FEET TALL ON ONE SIDE

The perfect living room set up for everyday living and hosting friends and family. The soothing color pallet of ivory, beige, and biscuit exuberates the sense of cozy and warmth.
The larger than life glass window openings overlooking the garden and swimming pool view allows sunshine flooding through the space and makes for the perfect evening sunset view.
The long passage with an earthy veneer ceiling design leads the way to all the spaces of the home. The wall paneling design with diffused LED strips lights makes for the perfect ambient lighting set for a cozy movie night.
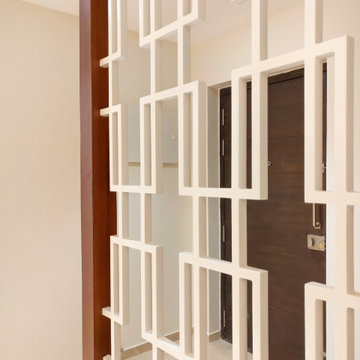
A partition unit between the foyer and the living area by STUDIO AVA Architects.
チェンナイにある広いコンテンポラリースタイルのおしゃれなLDK (ベージュの壁、大理石の床、ベージュの床) の写真
チェンナイにある広いコンテンポラリースタイルのおしゃれなLDK (ベージュの壁、大理石の床、ベージュの床) の写真
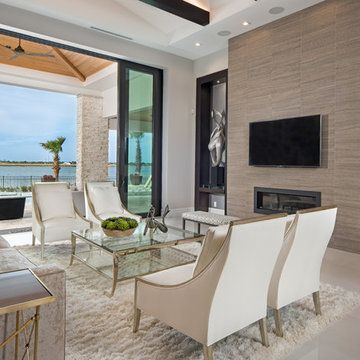
*Photo Credit Eric Cucciaioni Photography 2018*
オーランドにある高級な広いコンテンポラリースタイルのおしゃれなリビング (ベージュの壁、大理石の床、横長型暖炉、金属の暖炉まわり、壁掛け型テレビ、ベージュの床) の写真
オーランドにある高級な広いコンテンポラリースタイルのおしゃれなリビング (ベージュの壁、大理石の床、横長型暖炉、金属の暖炉まわり、壁掛け型テレビ、ベージュの床) の写真
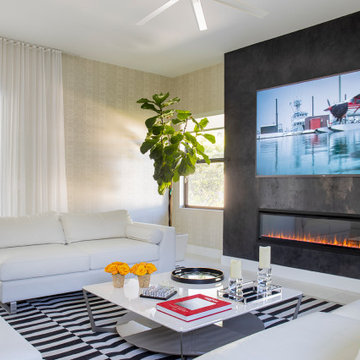
Our clients moved from Dubai to Miami and hired us to transform a new home into a Modern Moroccan Oasis. Our firm truly enjoyed working on such a beautiful and unique project.
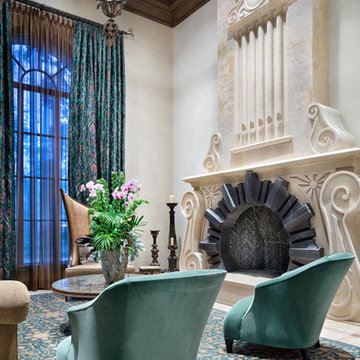
ヒューストンにあるラグジュアリーな広い地中海スタイルのおしゃれな独立型リビング (標準型暖炉、ベージュの床、ベージュの壁、大理石の床、石材の暖炉まわり、テレビなし) の写真
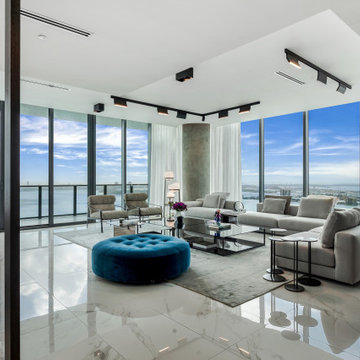
他の地域にあるラグジュアリーな広いモダンスタイルのおしゃれなリビング (ベージュの壁、大理石の床、暖炉なし、埋込式メディアウォール、白い床、壁紙) の写真
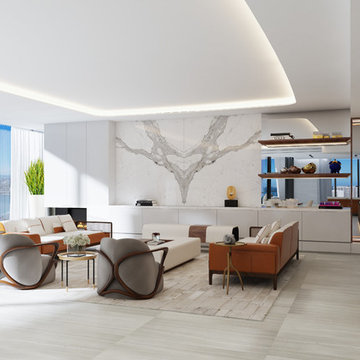
Zaha Hadid Architects have dazzled us again, this time with 1000 MUSEUM, a high-rise residential tower that casts a luminous presence across Biscayne Boulevard.At 4800 square-feet, the residence offers a spacious floor plan that is easy to work with and offers lots of possibilities, including a spectacular terrace that brings the total square footage to 5500. Four bedrooms and five-and-a-half bathrooms are the perfect vehicles for exquisite furniture, finishes, lighting, custom pieces, and more.We’ve sourced Giorgetti, Holly Hunt, Kyle Bunting, Hermès, Rolling Hill Lighting, and more.
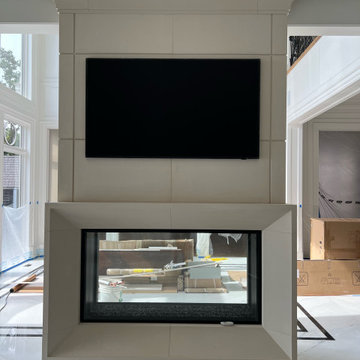
VERY TALL MODERN CONCRETE CAST STONE FIREPLACE MANTEL FOR OUR SPECIAL BUILDER CLIENT.
THIS MANTELPIECE IS TWO SIDED AND OVER TWENTY FEET TALL ON ONE SIDE
リビング (大理石の床、ベージュの床、白い床、ベージュの壁、オレンジの壁) の写真
1

