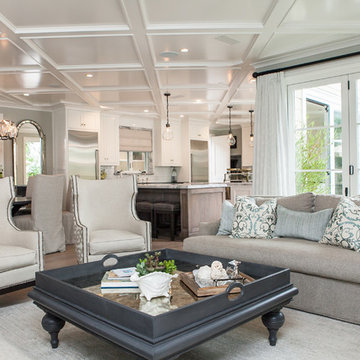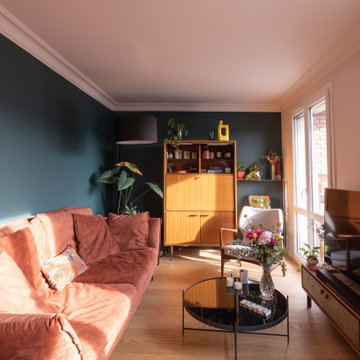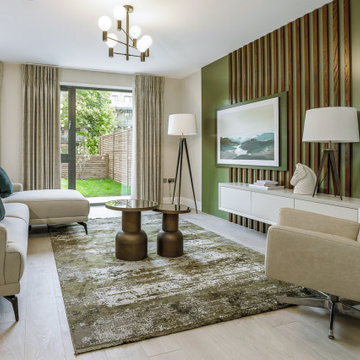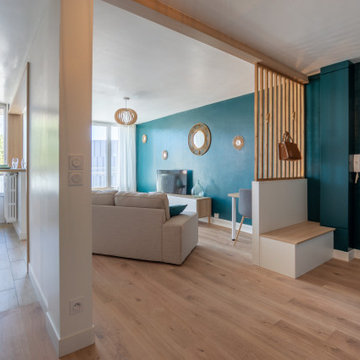リビング (淡色無垢フローリング、スレートの床、緑の壁) の写真
絞り込み:
資材コスト
並び替え:今日の人気順
写真 61〜80 枚目(全 2,454 枚)
1/4
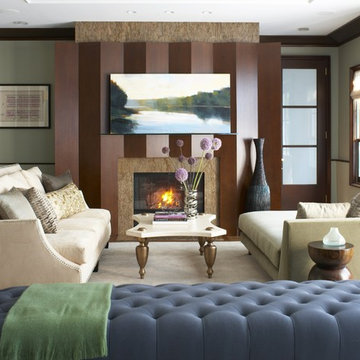
The floor plan of this suburban Boston living room features a tufted bench in the middle so that guests can sit and converse in either direction. The landscape oil painting above the mantel pulls the blue, green and cream color scheme together. The high back couch is paired with a lower settee so that it doesn't impact the view from the french doors. Photo Credit: Michael Partenio
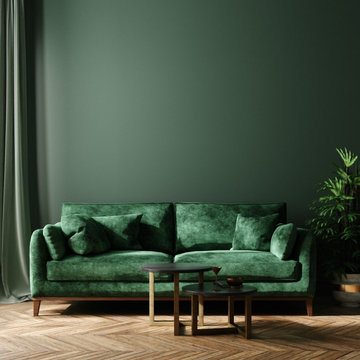
Ceilings have amazing decorating possibilities, and we should not neglect them. Throughout history, ceilings were embellished and were considered part of the walls. Somehow we ended up with plain white ceilings and it’s time to bring attention back to style. No matter what your style, whether Neo-Classical moldings or modern geometric shapes, ceilings add drama to your space. Even if it is painting it in a contrasting color, it is worth paying attention to this fifth wall.
#heartwoodkitchenandbath #kitchendesign
More design ideas: https://shop.heartwoodkitchen.ca
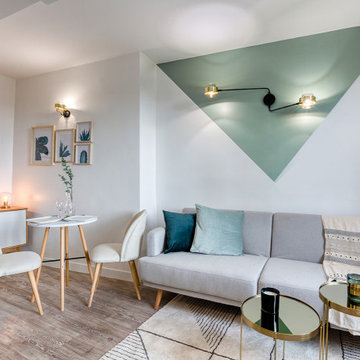
J'ai réalisé une rénovation partielle pour cet appartement, qui avait été refait récemment, mais qui manquait de caractère, de personnalité. Nous avons créé un petit cocon pour ce T2 de 27m2, à la décoration aux inspirations rétro et scandinave. Le traitement géométrique de la peinture crée le dynamisme qui manquait à cette espace. On retrouve la forme qui dicte l'aménagement et séquence l'espace, également avec le coin totalement noir de la cuisine, et la tête de lit suggérée par le bleu dans la chambre.
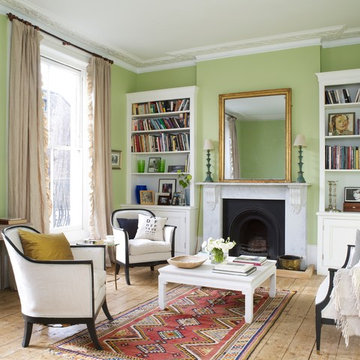
Living room with walls painted with Mylands Colours of London "French Green No. 187".
ニューヨークにある中くらいなトラディショナルスタイルのおしゃれな応接間 (緑の壁、淡色無垢フローリング、標準型暖炉、石材の暖炉まわり、テレビなし) の写真
ニューヨークにある中くらいなトラディショナルスタイルのおしゃれな応接間 (緑の壁、淡色無垢フローリング、標準型暖炉、石材の暖炉まわり、テレビなし) の写真

David Matero
ポートランド(メイン)にあるカントリー風のおしゃれなリビングロフト (緑の壁、淡色無垢フローリング、両方向型暖炉、タイルの暖炉まわり、コーナー型テレビ) の写真
ポートランド(メイン)にあるカントリー風のおしゃれなリビングロフト (緑の壁、淡色無垢フローリング、両方向型暖炉、タイルの暖炉まわり、コーナー型テレビ) の写真
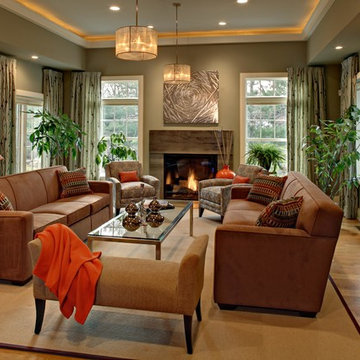
This living room truly embraces its contemporary vibe while being inviting and comfortable. A vintage glass front vitrine displays the clients various collectibles and is very much at home with the clean lines of the furnishings and art work. A basic color on the rug allows the richer colors of the ultra suede custom sofas to pop. Floor outlets planned early on allow for floor lamps.
Wing Wong
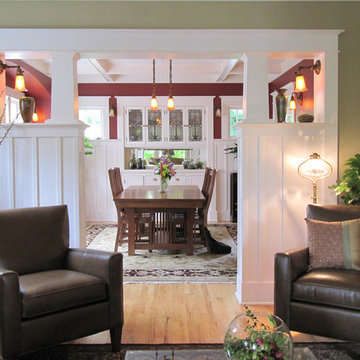
View from living to dining room shows contrast in character of linked spaces with soothing gray-green walls in one, a vibrant red in the other. Owners did a terrific job with colors and details. Paints are BM "Huntington Beige" (gray-green) for living room walls and "Confederate Red" for dining room. "Atrium White" is used throughout for trim.

Elegant living room with fireplace and chic lighting solutions. Wooden furniture and indoor plants creating a natural atmosphere. Bay windows looking into the back garden, letting in natural light, presenting a well-lit formal living room.
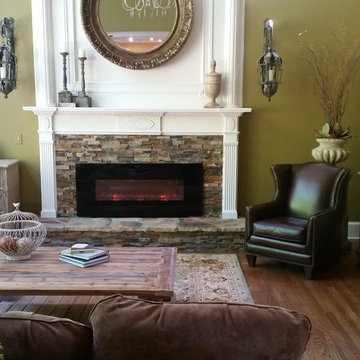
The customer wanted to cover the red brick with slate ledger stone and hated the ventless fireplace. We installed a liner electric fireplace in front of the ventless, per the customer's request.
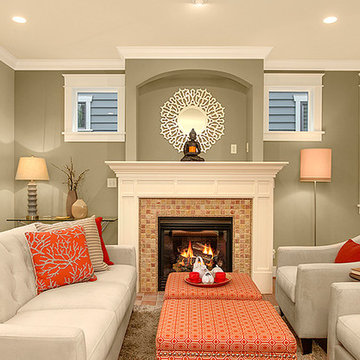
HD Estates
シアトルにある中くらいなトランジショナルスタイルのおしゃれなリビング (緑の壁、淡色無垢フローリング、標準型暖炉、タイルの暖炉まわり) の写真
シアトルにある中くらいなトランジショナルスタイルのおしゃれなリビング (緑の壁、淡色無垢フローリング、標準型暖炉、タイルの暖炉まわり) の写真
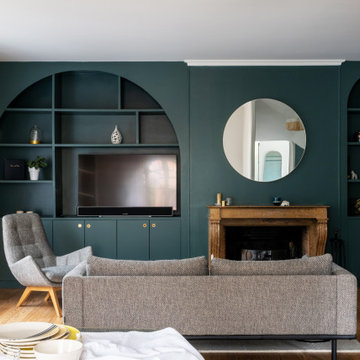
パリにある高級な広いコンテンポラリースタイルのおしゃれなLDK (緑の壁、淡色無垢フローリング、標準型暖炉、石材の暖炉まわり、壁掛け型テレビ、茶色い床、羽目板の壁) の写真
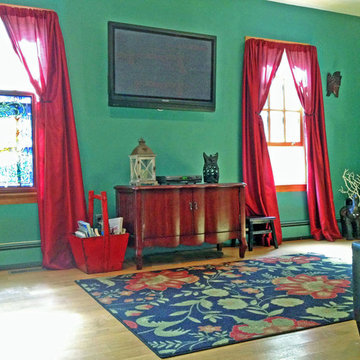
This NY interior design of an eclectic living room features a predominantly red and green color scheme. We wanted to preserve some of the historic charm of this old Victorian convent house, while at the same time modernizing and combining that style with eclectic, artsy elements. Read more about our projects on my blog, www.amberfreda.com.
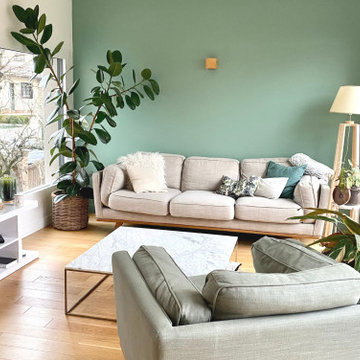
Vanessa et Yann ont vécu 2 ans et demi de travaux pour rénover intégralement cette maison. Une fois l'agrandissement et la surélévation pour créer un étage supplémentaire achevés, WherDeco s'est occupé de la décoration et des finitions. Vanessa avait envie de nature, d'un ensemble harmonieux et sain qui fait la part belle à la nature et au vert. WherDeco lui a donné des conseils couleurs pour savoir choisir les bonnes nuances de peinture, lui a fait quelques plans 3D pour lui permettre de se projeter et a établi la shopping list qui a permis de donner une seconde vie à cette maison.
https://wherdeco.com/blogs/realisations/mere-nature
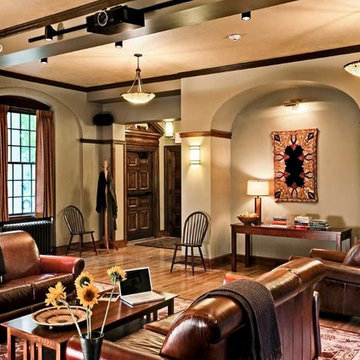
Jens Frederick Larson designed this large frat house living room in 1926. 80 years later we needed to take a chunk of the room away for practical reasons.
We also needed the room to feel cozier and more residential. We added the arched niche at the back wall to match Larson's arches, and for plumbing chases. The walls and ceilings were changed from stark white to soft colors that went with the stained oak trim. Our clients requested stained glass light fixtures, and these Kichler basketweave bowls have been a great fit.
The pilasters on the side walls originally had sconces, but they were long gone. With the rough textures wire lathe plaster it wasn't practical to put in new wiring. We did use sconces at the new niche.
Furniture maker Pompanoosuc Mills is located a few miles away. We picked some of their stock pieces, like the Windsor chairs and the coffee table. The side table was made to our design. We chose the leather and stain colors to fit the room.
We needed art for the niche for the photo shoot. This hooked rug wall hanging was designed and work by Margery Reed, based on an antique paisley shawl.
Photo by Rob Karosis
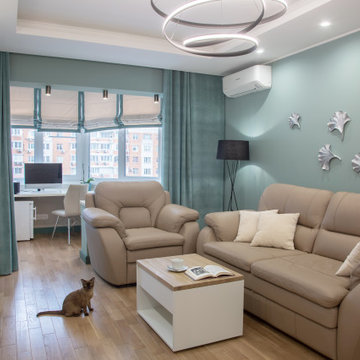
モスクワにあるお手頃価格の中くらいなコンテンポラリースタイルのおしゃれなリビング (ライブラリー、緑の壁、淡色無垢フローリング、暖炉なし、壁掛け型テレビ、ベージュの床、折り上げ天井、壁紙、アクセントウォール) の写真
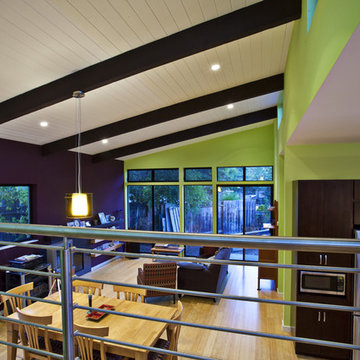
Strong horizontal lines and bold colors liven up this Eichler neighborhood. Uber green design features, passive solar design, and sustainable practices abound, making this small house a great place to live without making a large environmental footprint - Frank Paul Perez photo credit
リビング (淡色無垢フローリング、スレートの床、緑の壁) の写真
4
