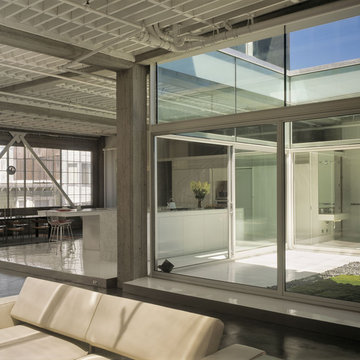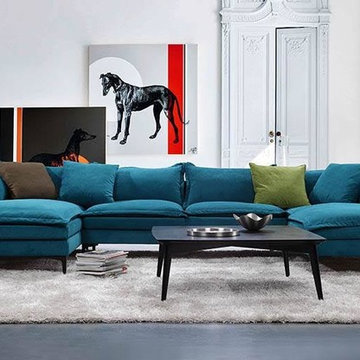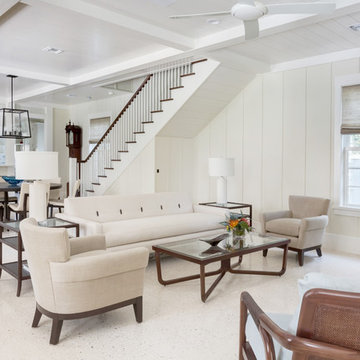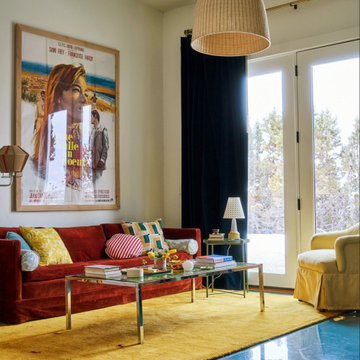中くらいなリビング (コンクリートの床) の写真
絞り込み:
資材コスト
並び替え:今日の人気順
写真 101〜120 枚目(全 5,400 枚)
1/3
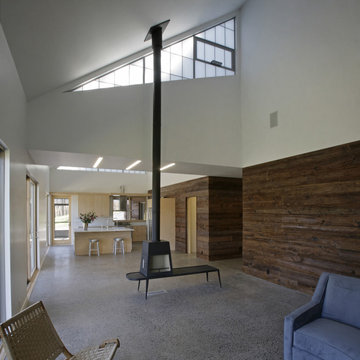
Floor: polished concrete with local bluestone aggregate.
Wood wall: reclaimed “mushroom” wood – cypress planks from PA mushroom barns www.antiqueandvintagewoods.com
Fireplace: wood burning / high efficient – www.wittus.com
Windows: Andersen – www.andersenwindows.com
Polycarbonate Panels: www.kalwall.com

Formal living room with stained concrete floors. Photo: Macario Giraldo
サクラメントにある中くらいなラスティックスタイルのおしゃれなLDK (グレーの壁、コンクリートの床、標準型暖炉、石材の暖炉まわり) の写真
サクラメントにある中くらいなラスティックスタイルのおしゃれなLDK (グレーの壁、コンクリートの床、標準型暖炉、石材の暖炉まわり) の写真

ニューヨークにある高級な中くらいなミッドセンチュリースタイルのおしゃれなリビングロフト (ミュージックルーム、白い壁、コンクリートの床、暖炉なし、レンガの暖炉まわり、テレビなし、グレーの床、レンガ壁) の写真

After the second fallout of the Delta Variant amidst the COVID-19 Pandemic in mid 2021, our team working from home, and our client in quarantine, SDA Architects conceived Japandi Home.
The initial brief for the renovation of this pool house was for its interior to have an "immediate sense of serenity" that roused the feeling of being peaceful. Influenced by loneliness and angst during quarantine, SDA Architects explored themes of escapism and empathy which led to a “Japandi” style concept design – the nexus between “Scandinavian functionality” and “Japanese rustic minimalism” to invoke feelings of “art, nature and simplicity.” This merging of styles forms the perfect amalgamation of both function and form, centred on clean lines, bright spaces and light colours.
Grounded by its emotional weight, poetic lyricism, and relaxed atmosphere; Japandi Home aesthetics focus on simplicity, natural elements, and comfort; minimalism that is both aesthetically pleasing yet highly functional.
Japandi Home places special emphasis on sustainability through use of raw furnishings and a rejection of the one-time-use culture we have embraced for numerous decades. A plethora of natural materials, muted colours, clean lines and minimal, yet-well-curated furnishings have been employed to showcase beautiful craftsmanship – quality handmade pieces over quantitative throwaway items.
A neutral colour palette compliments the soft and hard furnishings within, allowing the timeless pieces to breath and speak for themselves. These calming, tranquil and peaceful colours have been chosen so when accent colours are incorporated, they are done so in a meaningful yet subtle way. Japandi home isn’t sparse – it’s intentional.
The integrated storage throughout – from the kitchen, to dining buffet, linen cupboard, window seat, entertainment unit, bed ensemble and walk-in wardrobe are key to reducing clutter and maintaining the zen-like sense of calm created by these clean lines and open spaces.
The Scandinavian concept of “hygge” refers to the idea that ones home is your cosy sanctuary. Similarly, this ideology has been fused with the Japanese notion of “wabi-sabi”; the idea that there is beauty in imperfection. Hence, the marriage of these design styles is both founded on minimalism and comfort; easy-going yet sophisticated. Conversely, whilst Japanese styles can be considered “sleek” and Scandinavian, “rustic”, the richness of the Japanese neutral colour palette aids in preventing the stark, crisp palette of Scandinavian styles from feeling cold and clinical.
Japandi Home’s introspective essence can ultimately be considered quite timely for the pandemic and was the quintessential lockdown project our team needed.
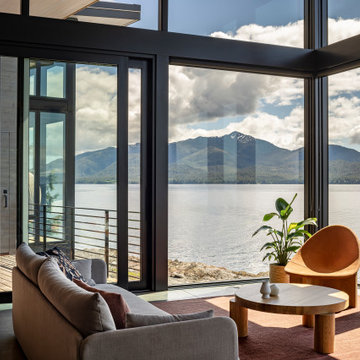
Floor-to-ceiling windows at the ends of each main volume create a sense of immersion in the surrounding wilderness. It's the perfect vantage point to spot all the wild life Alaska has to offer.
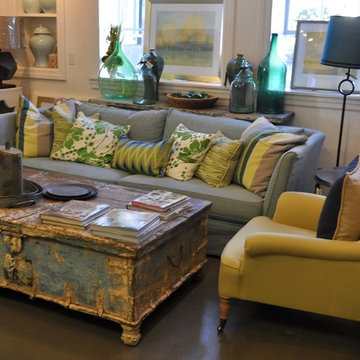
ソルトレイクシティにある高級な中くらいなラスティックスタイルのおしゃれなリビング (白い壁、コンクリートの床、暖炉なし、テレビなし、グレーの床) の写真

Located in the heart of Downtown Dallas this once Interurban Transit station for the DFW area no serves as an urban dwelling. The historic building is filled with character and individuality which was a need for the interior design with decoration and furniture. Inspired by the 1930’s this loft is a center of social gatherings.
Location: Downtown, Dallas, Texas | Designer: Haus of Sabo | Completions: 2021

サンフランシスコにある高級な中くらいなミッドセンチュリースタイルのおしゃれなLDK (コンクリートの床、両方向型暖炉、タイルの暖炉まわり、グレーの床、板張り天井、板張り壁) の写真
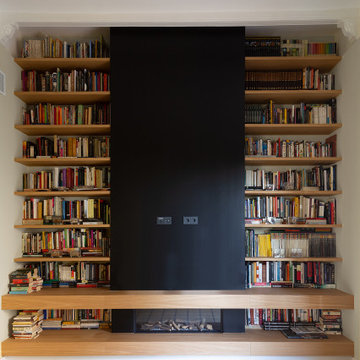
Fotografía: Valentin Hîncu
バルセロナにある中くらいなトランジショナルスタイルのおしゃれなリビング (ライブラリー、コンクリートの床、ベージュの床、表し梁) の写真
バルセロナにある中くらいなトランジショナルスタイルのおしゃれなリビング (ライブラリー、コンクリートの床、ベージュの床、表し梁) の写真

A beautiful floor to ceiling fireplace is the central focus of the living room. On the left, a semi-private entry to the guest wing of the home also provides a laundry room with door access to the driveway. Perfect for grocery drop off.
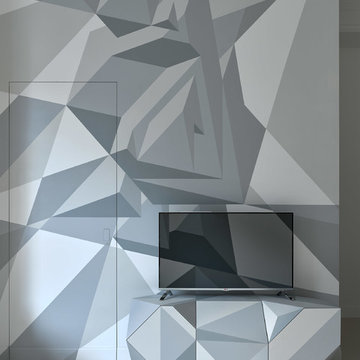
Двухкомнатная квартира площадью 84 кв м располагается на первом этаже ЖК Сколково Парк.
Проект квартиры разрабатывался с прицелом на продажу, основой концепции стало желание разработать яркий, но при этом ненавязчивый образ, при минимальном бюджете. За основу взяли скандинавский стиль, в сочетании с неожиданными декоративными элементами. С другой стороны, хотелось использовать большую часть мебели и предметов интерьера отечественных дизайнеров, а что не получалось подобрать - сделать по собственным эскизам. Единственный брендовый предмет мебели - обеденный стол от фабрики Busatto, до этого пылившийся в гараже у хозяев. Он задал тему дерева, которую мы поддержали фанерным шкафом (все секции открываются) и стенкой в гостиной с замаскированной дверью в спальню - произведено по нашим эскизам мастером из Петербурга.
Авторы - Илья и Света Хомяковы, студия Quatrobase
Строительство - Роман Виталюев
Фанера - Никита Максимов
Роспись - Алексей Kio
Фото - Сергей Ананьев

Oswald Mill Audio Tourmaline Direct Drive Turntable,
Coincident Frankenstein 300B and Coincident Dragon 211 Amplification,
Coincident Total Reference Limited Edition Speaker System,
Acoustic Dreams and Rockport Sirius pneumatic isolation system under turntable,
Eurofase Lighting Murano Glass Chandelier,
American Leather Sofas,
Photography: https://www.seekaxiom.com/
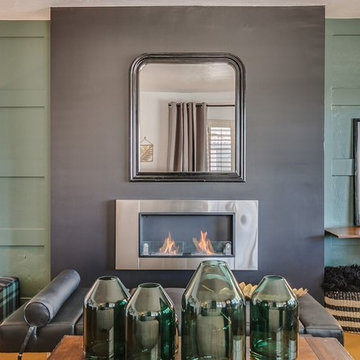
フェニックスにある中くらいなトランジショナルスタイルのおしゃれなリビング (グレーの壁、コンクリートの床、横長型暖炉、タイルの暖炉まわり、テレビなし、茶色い床) の写真
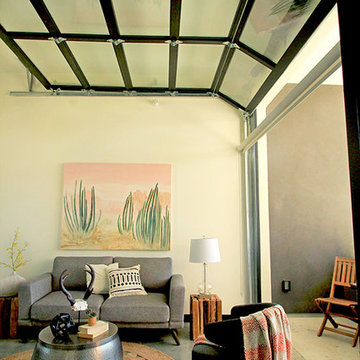
Sarah F
サンディエゴにあるお手頃価格の中くらいなモダンスタイルのおしゃれな独立型リビング (ライブラリー、ベージュの壁、コンクリートの床、暖炉なし、テレビなし、グレーの床) の写真
サンディエゴにあるお手頃価格の中くらいなモダンスタイルのおしゃれな独立型リビング (ライブラリー、ベージュの壁、コンクリートの床、暖炉なし、テレビなし、グレーの床) の写真
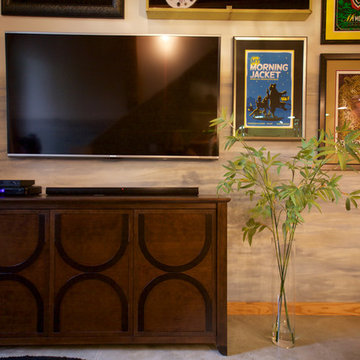
Amy Rossi
ローリーにある中くらいなトランジショナルスタイルのおしゃれなLDK (グレーの壁、コンクリートの床、暖炉なし、壁掛け型テレビ、茶色い床) の写真
ローリーにある中くらいなトランジショナルスタイルのおしゃれなLDK (グレーの壁、コンクリートの床、暖炉なし、壁掛け型テレビ、茶色い床) の写真
中くらいなリビング (コンクリートの床) の写真
6
