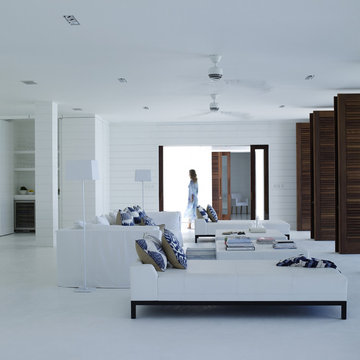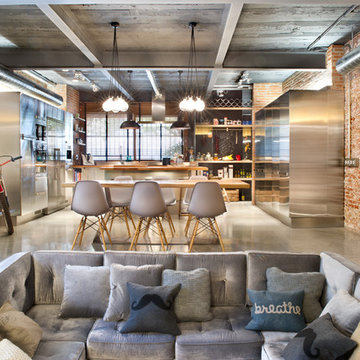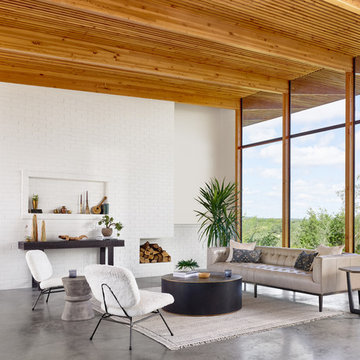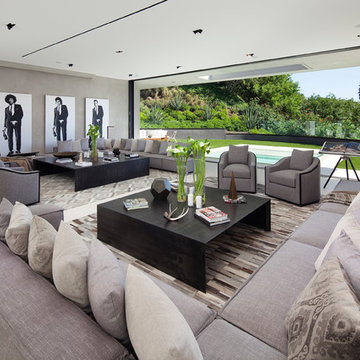巨大なリビング (コンクリートの床、クッションフロア、テレビなし) の写真
絞り込み:
資材コスト
並び替え:今日の人気順
写真 1〜20 枚目(全 132 枚)
1/5

ミルウォーキーにある高級な巨大なトランジショナルスタイルのおしゃれなリビング (青い壁、クッションフロア、標準型暖炉、石材の暖炉まわり、テレビなし、茶色い床、格子天井、パネル壁) の写真

Photography: @angelitabonetti / @monadvisual
Styling: @alessandrachiarelli
ミラノにある巨大なインダストリアルスタイルのおしゃれなLDK (白い壁、コンクリートの床、薪ストーブ、金属の暖炉まわり、テレビなし、グレーの床) の写真
ミラノにある巨大なインダストリアルスタイルのおしゃれなLDK (白い壁、コンクリートの床、薪ストーブ、金属の暖炉まわり、テレビなし、グレーの床) の写真

Marcell Puzsar, Brightroom Photography
サンフランシスコにある巨大なインダストリアルスタイルのおしゃれなリビング (白い壁、コンクリートの床、横長型暖炉、金属の暖炉まわり、テレビなし) の写真
サンフランシスコにある巨大なインダストリアルスタイルのおしゃれなリビング (白い壁、コンクリートの床、横長型暖炉、金属の暖炉まわり、テレビなし) の写真

クリーブランドにあるラグジュアリーな巨大なトランジショナルスタイルのおしゃれなリビング (タイルの暖炉まわり、黒い壁、クッションフロア、横長型暖炉、テレビなし、黒い床) の写真
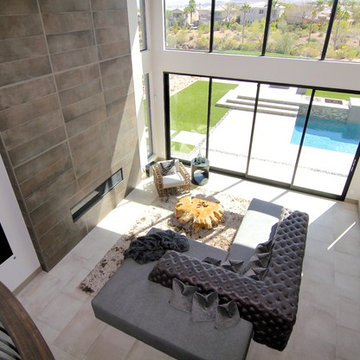
This 5687 sf home was a major renovation including significant modifications to exterior and interior structural components, walls and foundations. Included were the addition of several multi slide exterior doors, windows, new patio cover structure with master deck, climate controlled wine room, master bath steam shower, 4 new gas fireplace appliances and the center piece- a cantilever structural steel staircase with custom wood handrail and treads.
A complete demo down to drywall of all areas was performed excluding only the secondary baths, game room and laundry room where only the existing cabinets were kept and refinished. Some of the interior structural and partition walls were removed. All flooring, counter tops, shower walls, shower pans and tubs were removed and replaced.
New cabinets in kitchen and main bar by Mid Continent. All other cabinetry was custom fabricated and some existing cabinets refinished. Counter tops consist of Quartz, granite and marble. Flooring is porcelain tile and marble throughout. Wall surfaces are porcelain tile, natural stacked stone and custom wood throughout. All drywall surfaces are floated to smooth wall finish. Many electrical upgrades including LED recessed can lighting, LED strip lighting under cabinets and ceiling tray lighting throughout.
The front and rear yard was completely re landscaped including 2 gas fire features in the rear and a built in BBQ. The pool tile and plaster was refinished including all new concrete decking.
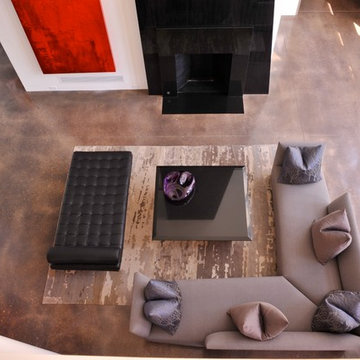
LAIR Architectural + Interior Photography
ダラスにあるラグジュアリーな巨大なコンテンポラリースタイルのおしゃれなリビング (白い壁、コンクリートの床、石材の暖炉まわり、テレビなし) の写真
ダラスにあるラグジュアリーな巨大なコンテンポラリースタイルのおしゃれなリビング (白い壁、コンクリートの床、石材の暖炉まわり、テレビなし) の写真

The original ceiling, comprised of exposed wood deck and beams, was revealed after being concealed by a flat ceiling for many years. The beams and decking were bead blasted and refinished (the original finish being damaged by multiple layers of paint); the intact ceiling of another nearby Evans' home was used to confirm the stain color and technique.
Architect: Gene Kniaz, Spiral Architects
General Contractor: Linthicum Custom Builders
Photo: Maureen Ryan Photography

Donna Guyler Design
ゴールドコーストにある高級な巨大なビーチスタイルのおしゃれなLDK (白い壁、茶色い床、クッションフロア、テレビなし) の写真
ゴールドコーストにある高級な巨大なビーチスタイルのおしゃれなLDK (白い壁、茶色い床、クッションフロア、テレビなし) の写真
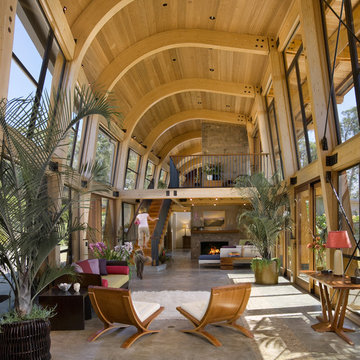
Architect: Ferguson-Ettinger
サンタバーバラにある巨大なコンテンポラリースタイルのおしゃれなリビング (コンクリートの床、標準型暖炉、石材の暖炉まわり、テレビなし) の写真
サンタバーバラにある巨大なコンテンポラリースタイルのおしゃれなリビング (コンクリートの床、標準型暖炉、石材の暖炉まわり、テレビなし) の写真
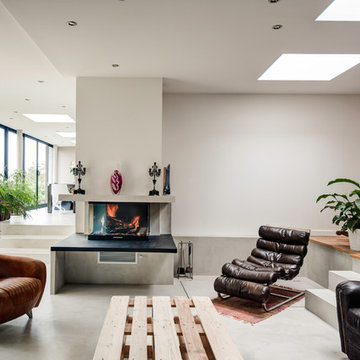
Pièce de vie dans la partie contemporaine
Photo Jean Richer
パリにある高級な巨大なコンテンポラリースタイルのおしゃれなリビング (コンクリートの床、白い壁、コンクリートの暖炉まわり、標準型暖炉、テレビなし) の写真
パリにある高級な巨大なコンテンポラリースタイルのおしゃれなリビング (コンクリートの床、白い壁、コンクリートの暖炉まわり、標準型暖炉、テレビなし) の写真
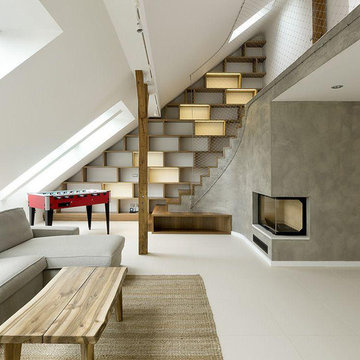
Mobilier en bois pour la chaleur de ce matériaux afin de contraster avec l'aspect minimaliste souhaité imposé par les couleurs blanches des revêtements et le Béton ciré utilisé pour la cheminée et l'escalier.
Une bibliothèque originale sur mesure qui suit la montée d'escalier et sa rambarde aérienne.
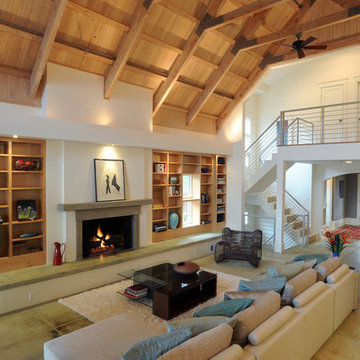
Expansive cathedral-ceilinged great room in this contemporary Cleveland Park home. Photo credit: Michael K. Wilkinson for bossy color
ワシントンD.C.にある巨大なコンテンポラリースタイルのおしゃれなLDK (コンクリートの暖炉まわり、コンクリートの床、標準型暖炉、白い壁、テレビなし) の写真
ワシントンD.C.にある巨大なコンテンポラリースタイルのおしゃれなLDK (コンクリートの暖炉まわり、コンクリートの床、標準型暖炉、白い壁、テレビなし) の写真
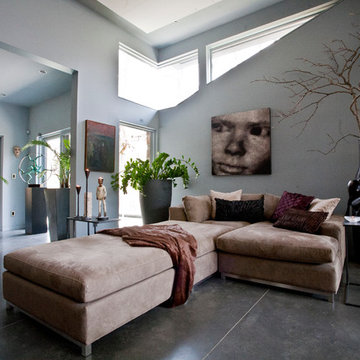
ボルチモアにあるラグジュアリーな巨大なエクレクティックスタイルのおしゃれなLDK (グレーの壁、コンクリートの床、標準型暖炉、石材の暖炉まわり、テレビなし、グレーの床) の写真
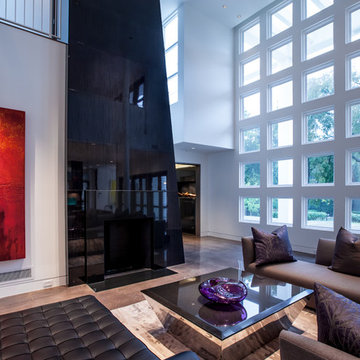
LAIR Architectural + Interior Photography
ダラスにあるラグジュアリーな巨大なコンテンポラリースタイルのおしゃれなリビング (白い壁、コンクリートの床、石材の暖炉まわり、テレビなし) の写真
ダラスにあるラグジュアリーな巨大なコンテンポラリースタイルのおしゃれなリビング (白い壁、コンクリートの床、石材の暖炉まわり、テレビなし) の写真
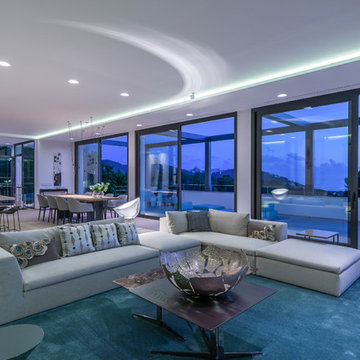
First Mallorca, Ca S`amitger, Mallorca invest
マヨルカ島にあるお手頃価格の巨大なコンテンポラリースタイルのおしゃれなリビング (白い壁、暖炉なし、コンクリートの床、テレビなし) の写真
マヨルカ島にあるお手頃価格の巨大なコンテンポラリースタイルのおしゃれなリビング (白い壁、暖炉なし、コンクリートの床、テレビなし) の写真
巨大なリビング (コンクリートの床、クッションフロア、テレビなし) の写真
1
