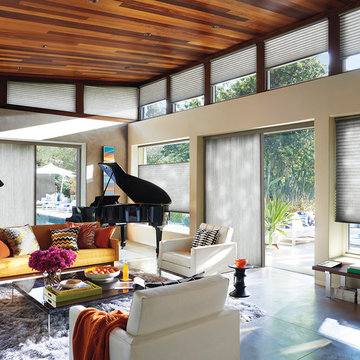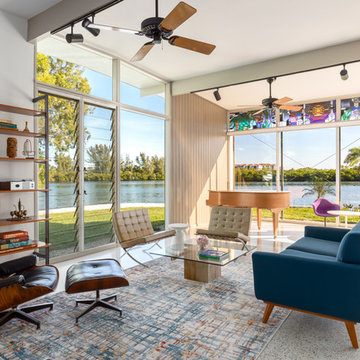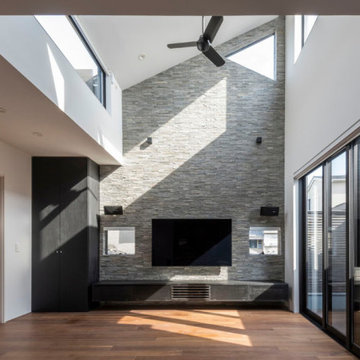リビング (コンクリートの床、合板フローリング、ミュージックルーム) の写真
絞り込み:
資材コスト
並び替え:今日の人気順
写真 61〜80 枚目(全 269 枚)
1/4
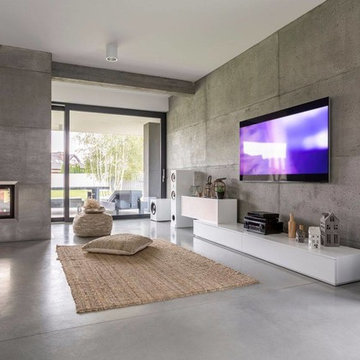
アトランタにある高級な広いコンテンポラリースタイルのおしゃれなLDK (ミュージックルーム、グレーの壁、コンクリートの床、横長型暖炉、コンクリートの暖炉まわり、壁掛け型テレビ、グレーの床) の写真
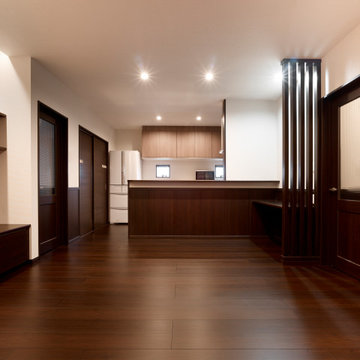
リビング内観。
他の地域にある高級な広いモダンスタイルのおしゃれなLDK (ミュージックルーム、白い壁、合板フローリング、暖炉なし、据え置き型テレビ、茶色い床) の写真
他の地域にある高級な広いモダンスタイルのおしゃれなLDK (ミュージックルーム、白い壁、合板フローリング、暖炉なし、据え置き型テレビ、茶色い床) の写真
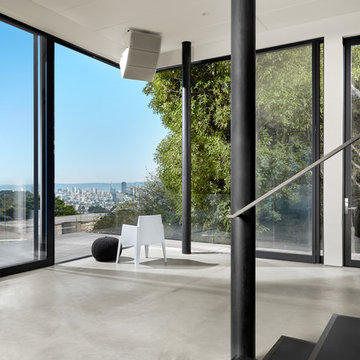
サンフランシスコにある高級な中くらいなモダンスタイルのおしゃれなリビングロフト (ミュージックルーム、白い壁、コンクリートの床、テレビなし、グレーの床) の写真
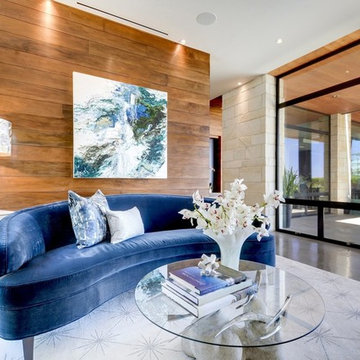
オースティンにある高級な広いコンテンポラリースタイルのおしゃれな独立型リビング (ミュージックルーム、コンクリートの床、コンクリートの暖炉まわり、グレーの床) の写真
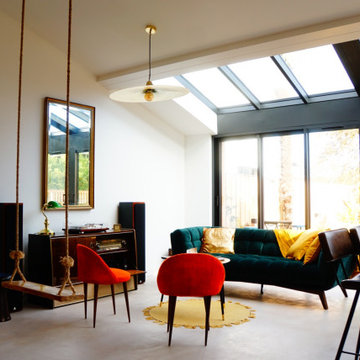
Le salon est baignée de lumière gràce aux verriéres de toit.
高級な中くらいなミッドセンチュリースタイルのおしゃれなLDK (ミュージックルーム、白い壁、コンクリートの床、暖炉なし、グレーの床) の写真
高級な中くらいなミッドセンチュリースタイルのおしゃれなLDK (ミュージックルーム、白い壁、コンクリートの床、暖炉なし、グレーの床) の写真
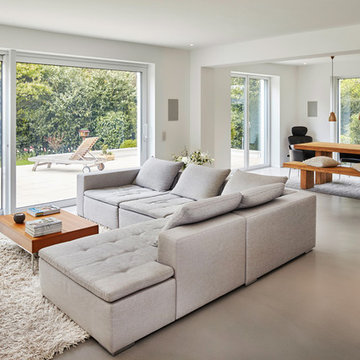
Turck Architekten
デュッセルドルフにある広いコンテンポラリースタイルのおしゃれなLDK (ミュージックルーム、白い壁、コンクリートの床) の写真
デュッセルドルフにある広いコンテンポラリースタイルのおしゃれなLDK (ミュージックルーム、白い壁、コンクリートの床) の写真
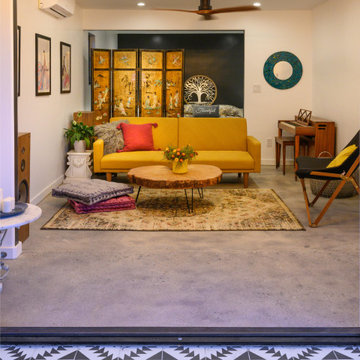
Atwater Village, CA - Complete ADU Build - Living Room area
All framing, insulation, drywall, flooring, electrical, plumbing and painting.
ロサンゼルスにあるお手頃価格の中くらいなコンテンポラリースタイルのおしゃれな独立型リビング (ミュージックルーム、ベージュの壁、グレーの床、コンクリートの床) の写真
ロサンゼルスにあるお手頃価格の中くらいなコンテンポラリースタイルのおしゃれな独立型リビング (ミュージックルーム、ベージュの壁、グレーの床、コンクリートの床) の写真
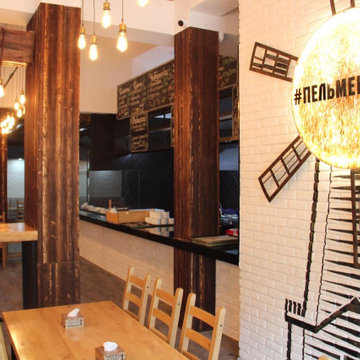
На сегодняшний день актуальными заведениями в формате STREET FOOD все больше и больше стали пельменные, предлагающие домашние и вкусные варенники, пельмени и салатики. Интерьер был разработан нашей компанией в стиле ЛОФТ и реализован в очень старом задании на Арбате
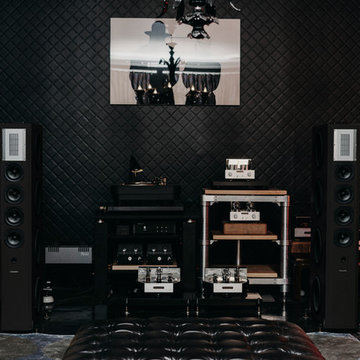
Oswald Mill Audio Tourmaline Direct Drive Turntable,
Coincident Frankenstein 300B and Coincident Dragon 211 Amplification,
Coincident Total Reference Limited Edition Speaker System,
Acoustic Dreams and Rockport Sirius pneumatic isolation system under turntable,
Photography: https://www.seekaxiom.com/
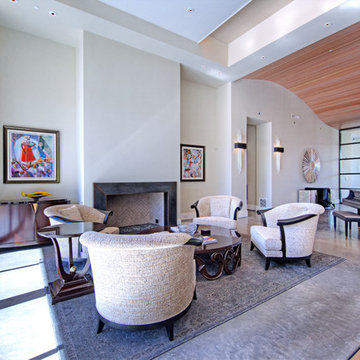
Stephen Shefrin
フェニックスにある広いコンテンポラリースタイルのおしゃれなLDK (ミュージックルーム、ベージュの壁、コンクリートの床、標準型暖炉、金属の暖炉まわり、テレビなし) の写真
フェニックスにある広いコンテンポラリースタイルのおしゃれなLDK (ミュージックルーム、ベージュの壁、コンクリートの床、標準型暖炉、金属の暖炉まわり、テレビなし) の写真
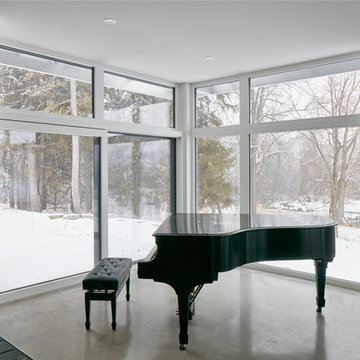
The client’s brief was to create a space reminiscent of their beloved downtown Chicago industrial loft, in a rural farm setting, while incorporating their unique collection of vintage and architectural salvage. The result is a custom designed space that blends life on the farm with an industrial sensibility.
The new house is located on approximately the same footprint as the original farm house on the property. Barely visible from the road due to the protection of conifer trees and a long driveway, the house sits on the edge of a field with views of the neighbouring 60 acre farm and creek that runs along the length of the property.
The main level open living space is conceived as a transparent social hub for viewing the landscape. Large sliding glass doors create strong visual connections with an adjacent barn on one end and a mature black walnut tree on the other.
The house is situated to optimize views, while at the same time protecting occupants from blazing summer sun and stiff winter winds. The wall to wall sliding doors on the south side of the main living space provide expansive views to the creek, and allow for breezes to flow throughout. The wrap around aluminum louvered sun shade tempers the sun.
The subdued exterior material palette is defined by horizontal wood siding, standing seam metal roofing and large format polished concrete blocks.
The interiors were driven by the owners’ desire to have a home that would properly feature their unique vintage collection, and yet have a modern open layout. Polished concrete floors and steel beams on the main level set the industrial tone and are paired with a stainless steel island counter top, backsplash and industrial range hood in the kitchen. An old drinking fountain is built-in to the mudroom millwork, carefully restored bi-parting doors frame the library entrance, and a vibrant antique stained glass panel is set into the foyer wall allowing diffused coloured light to spill into the hallway. Upstairs, refurbished claw foot tubs are situated to view the landscape.
The double height library with mezzanine serves as a prominent feature and quiet retreat for the residents. The white oak millwork exquisitely displays the homeowners’ vast collection of books and manuscripts. The material palette is complemented by steel counter tops, stainless steel ladder hardware and matte black metal mezzanine guards. The stairs carry the same language, with white oak open risers and stainless steel woven wire mesh panels set into a matte black steel frame.
The overall effect is a truly sublime blend of an industrial modern aesthetic punctuated by personal elements of the owners’ storied life.
Photography: James Brittain
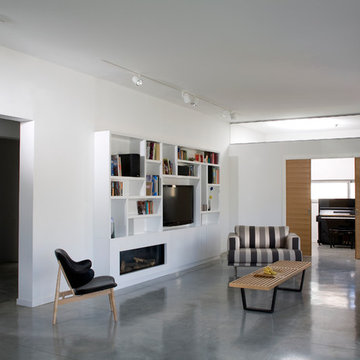
他の地域にあるお手頃価格の中くらいなコンテンポラリースタイルのおしゃれなリビングロフト (ミュージックルーム、白い壁、コンクリートの床、横長型暖炉、埋込式メディアウォール) の写真
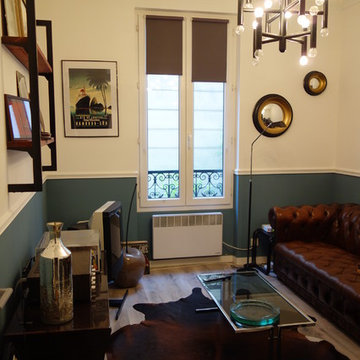
ニースにある低価格の小さなミッドセンチュリースタイルのおしゃれな独立型リビング (ミュージックルーム、青い壁、合板フローリング、据え置き型テレビ、グレーの床) の写真
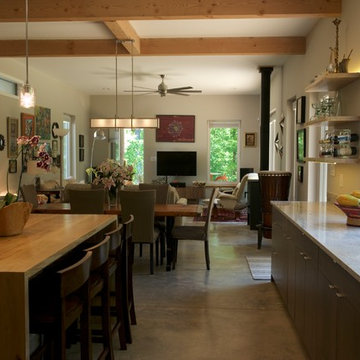
The kitchen looking toward the great room beyond. The spaces are connected to allow for maximum family interaction. Photo by Arielle Schechter, Architect
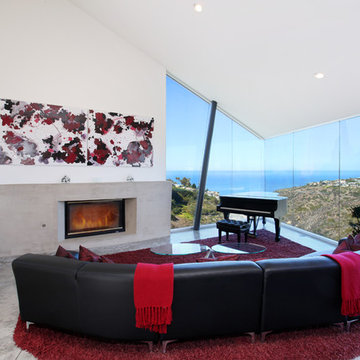
Vincent Ivicevic
オレンジカウンティにある広いトロピカルスタイルのおしゃれなLDK (ミュージックルーム、コンクリートの床、横長型暖炉、テレビなし、黒いソファ) の写真
オレンジカウンティにある広いトロピカルスタイルのおしゃれなLDK (ミュージックルーム、コンクリートの床、横長型暖炉、テレビなし、黒いソファ) の写真
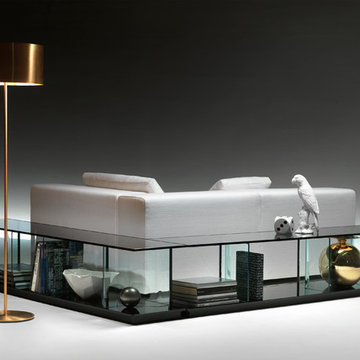
Founded in 1973, Fiam Italia is a global icon of glass culture with four decades of glass innovation and design that produced revolutionary structures and created a new level of utility for glass as a material in residential and commercial interior decor. Fiam Italia designs, develops and produces items of furniture in curved glass, creating them through a combination of craftsmanship and industrial processes, while merging tradition and innovation, through a hand-crafted approach.
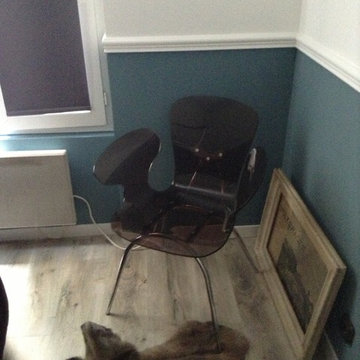
ニースにある低価格の小さなミッドセンチュリースタイルのおしゃれな独立型リビング (ミュージックルーム、青い壁、合板フローリング、据え置き型テレビ、グレーの床) の写真
リビング (コンクリートの床、合板フローリング、ミュージックルーム) の写真
4
