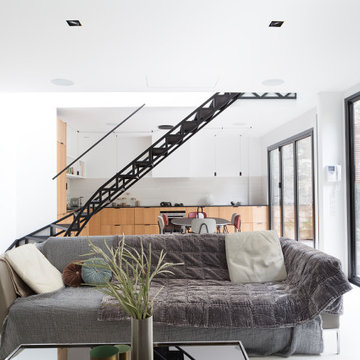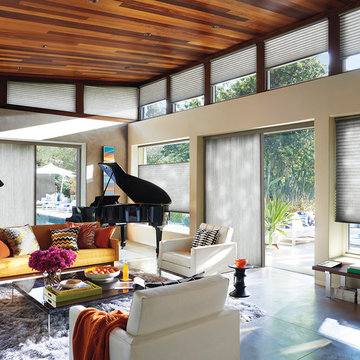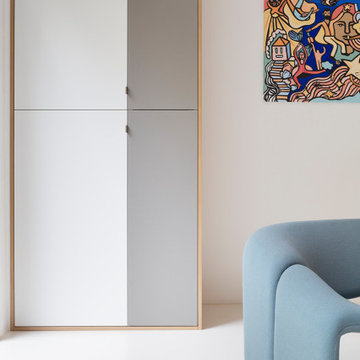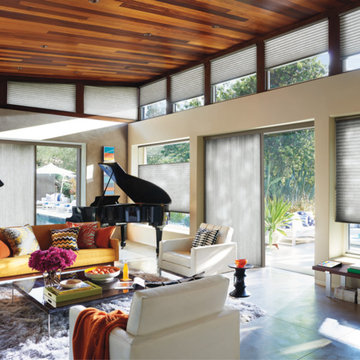リビング (コンクリートの床、合板フローリング、ミュージックルーム、ベージュの壁) の写真
絞り込み:
資材コスト
並び替え:今日の人気順
写真 1〜20 枚目(全 80 枚)
1/5
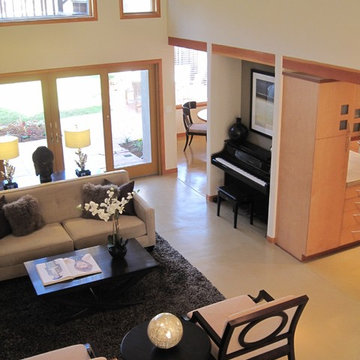
View from stair of the living room and piano niche. A concrete floor with radiant heating is finished in natural tones acid wash. Laser cut leaves from slate, embedded in the floor, seem 'blown in' through the front door. A raised platform behind shoji screens offer japanese style seating at a 'sunken' table.
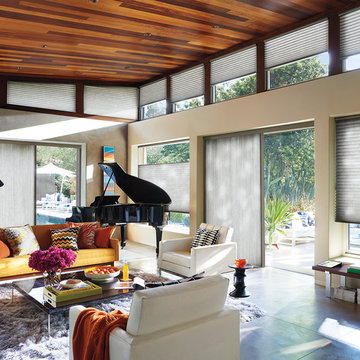
ニューヨークにある高級な中くらいなコンテンポラリースタイルのおしゃれなLDK (ミュージックルーム、テレビなし、ベージュの壁、コンクリートの床、暖炉なし、グレーの床) の写真
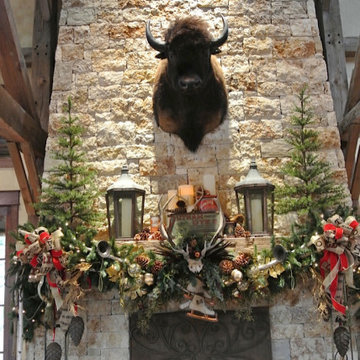
Christmas holiday design for an amazing exotic animal conservation ranch in Texas. Our goal was to deliver a holiday scheme indicative of rustic Texas. For year 2013 our look was to design with a color palette of red, green, tan and gold pulling from the use of natural elements, often found on the ranch, such as pheasant and ostrich feathers, deer sheds, lichen covered branches, beautiful vintage fowl and small critter taxidermy, massive pine comes, silver birch branches, natural nests, etc.. mixed with vintage wood skis, copper bladed ice skates, rustic lanterns with battery operated candles on remote, etc.. mixed with layers of printed burlap and crystal velvet brocade ribbon, beads, burnished gold glass ornaments, red velvet poinsettias, etc..
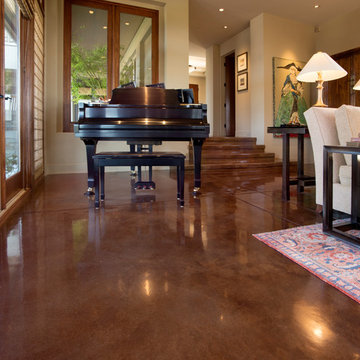
Having floors that are acid stained with a warm color as are the floors in the DeBernardo living room/piano room make for a perfect back drop in color and texture for the fine furnishings the this room possesses.
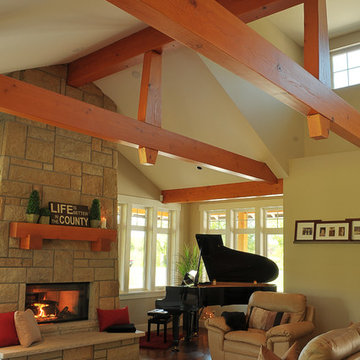
Great room with vaulted ceilings, dormer, acid washed concrete flooring, wood burning floor to ceiling sandstone fireplace with custom fir mantelpiece, and even an alcove for a baby grand!
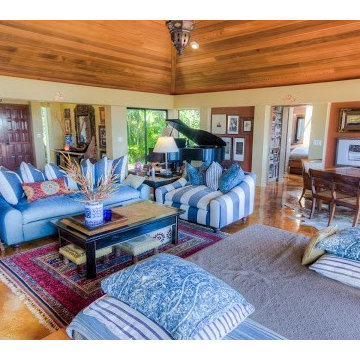
他の地域にある高級な広いエクレクティックスタイルのおしゃれなLDK (ミュージックルーム、ベージュの壁、コンクリートの床、標準型暖炉、石材の暖炉まわり、テレビなし、茶色い床) の写真
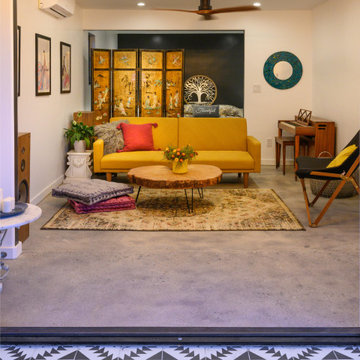
Atwater Village, CA - Complete ADU Build - Living Room area
All framing, insulation, drywall, flooring, electrical, plumbing and painting.
ロサンゼルスにあるお手頃価格の中くらいなコンテンポラリースタイルのおしゃれな独立型リビング (ミュージックルーム、ベージュの壁、グレーの床、コンクリートの床) の写真
ロサンゼルスにあるお手頃価格の中くらいなコンテンポラリースタイルのおしゃれな独立型リビング (ミュージックルーム、ベージュの壁、グレーの床、コンクリートの床) の写真
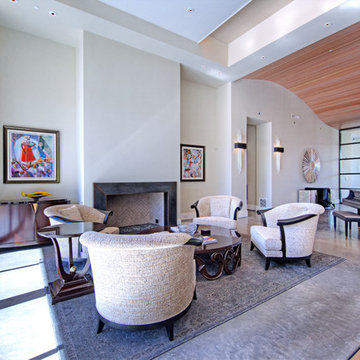
Stephen Shefrin
フェニックスにある広いコンテンポラリースタイルのおしゃれなLDK (ミュージックルーム、ベージュの壁、コンクリートの床、標準型暖炉、金属の暖炉まわり、テレビなし) の写真
フェニックスにある広いコンテンポラリースタイルのおしゃれなLDK (ミュージックルーム、ベージュの壁、コンクリートの床、標準型暖炉、金属の暖炉まわり、テレビなし) の写真
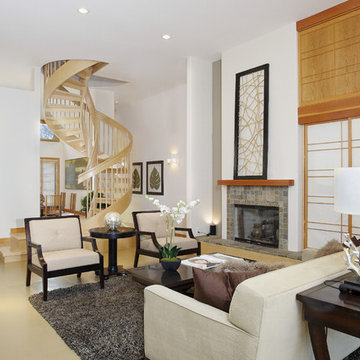
The entry opens onto a stained concrete floor embedded with slate leaves. On one side a raised platform with shoji screens hide a sunken dining area. A spiral stair leads to the second floor. In tiger mainlining area, shoji screens hide the media center.
photo by Paul Keller Media
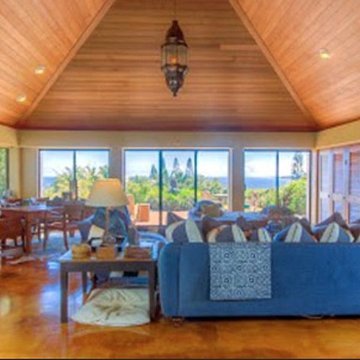
他の地域にある高級な広いエクレクティックスタイルのおしゃれなLDK (ミュージックルーム、ベージュの壁、コンクリートの床、標準型暖炉、石材の暖炉まわり、テレビなし、茶色い床) の写真
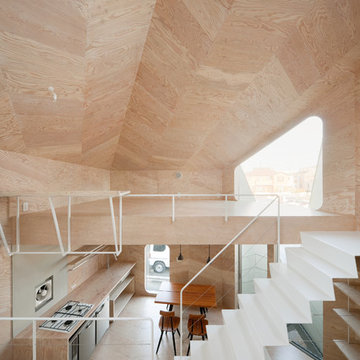
Photo by: Takumi Ota
小さなインダストリアルスタイルのおしゃれなLDK (ミュージックルーム、ベージュの壁、合板フローリング、暖炉なし、壁掛け型テレビ、ベージュの床) の写真
小さなインダストリアルスタイルのおしゃれなLDK (ミュージックルーム、ベージュの壁、合板フローリング、暖炉なし、壁掛け型テレビ、ベージュの床) の写真
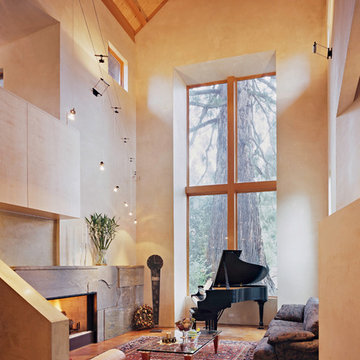
サンフランシスコにある中くらいなコンテンポラリースタイルのおしゃれなLDK (ミュージックルーム、ベージュの壁、コンクリートの床、標準型暖炉、石材の暖炉まわり、赤い床) の写真
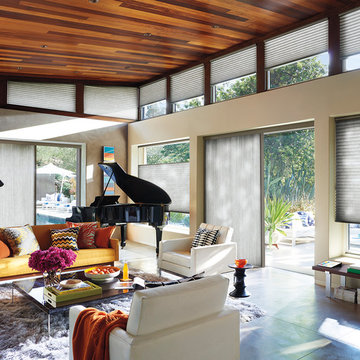
Living room:
1 1/2" Duette Architella Trielle Honeycomb Shades with Vertiglide and Top-down/bottom-up
ラスベガスにあるラグジュアリーな広いコンテンポラリースタイルのおしゃれなLDK (ミュージックルーム、ベージュの壁、コンクリートの床、テレビなし、グレーの床) の写真
ラスベガスにあるラグジュアリーな広いコンテンポラリースタイルのおしゃれなLDK (ミュージックルーム、ベージュの壁、コンクリートの床、テレビなし、グレーの床) の写真
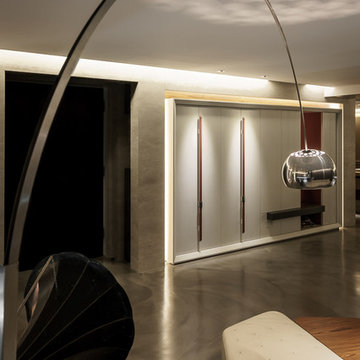
Dirk Heindoerfer Photography
他の地域にあるラグジュアリーな広いアジアンスタイルのおしゃれなLDK (ミュージックルーム、ベージュの壁、コンクリートの床、テレビなし、グレーの床) の写真
他の地域にあるラグジュアリーな広いアジアンスタイルのおしゃれなLDK (ミュージックルーム、ベージュの壁、コンクリートの床、テレビなし、グレーの床) の写真
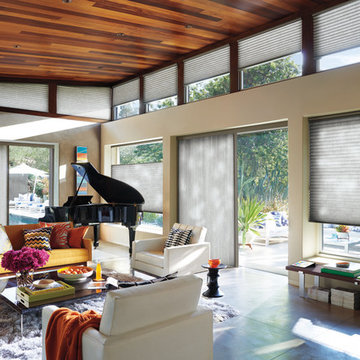
サンフランシスコにある広いコンテンポラリースタイルのおしゃれなLDK (ミュージックルーム、ベージュの壁、コンクリートの床、暖炉なし、テレビなし、グレーの床) の写真
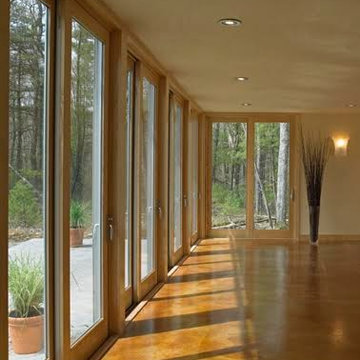
First LEED for Homes certified residence in Massachusetts 2006 using a poured concrete floor with under floor radiant heat. Expansive window allows for solar benefit and connection to outdoors.
リビング (コンクリートの床、合板フローリング、ミュージックルーム、ベージュの壁) の写真
1
