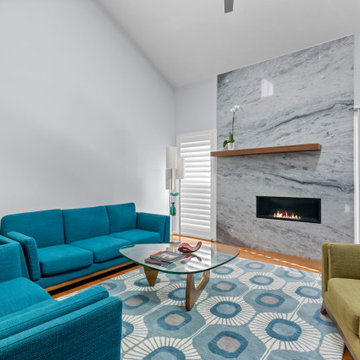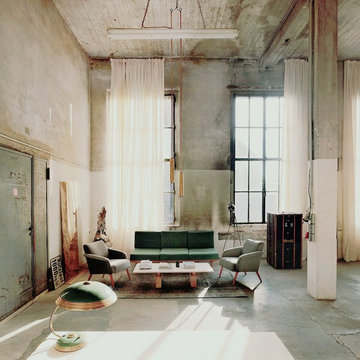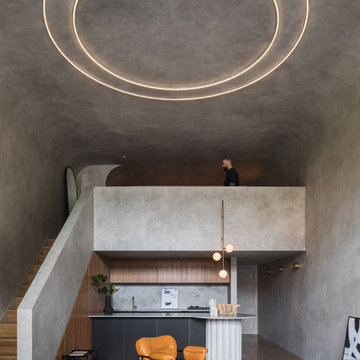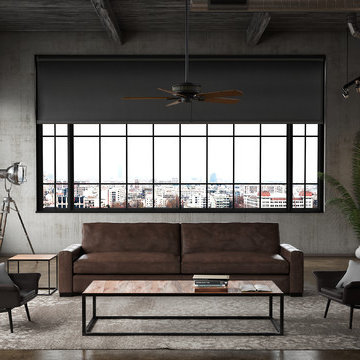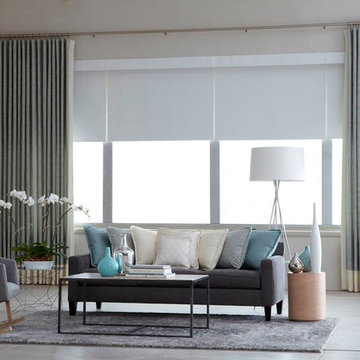リビングロフト (コンクリートの床、ラミネートの床、グレーの壁) の写真
絞り込み:
資材コスト
並び替え:今日の人気順
写真 1〜20 枚目(全 302 枚)
1/5
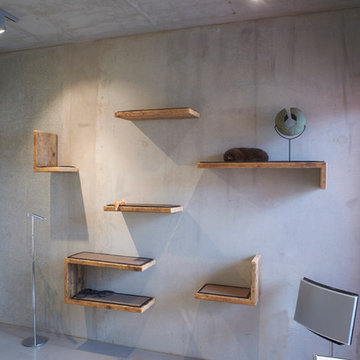
Foto: Urs Kuckertz Photography
ベルリンにある高級な巨大なインダストリアルスタイルのおしゃれなリビング (グレーの壁、コンクリートの床、グレーの床) の写真
ベルリンにある高級な巨大なインダストリアルスタイルのおしゃれなリビング (グレーの壁、コンクリートの床、グレーの床) の写真
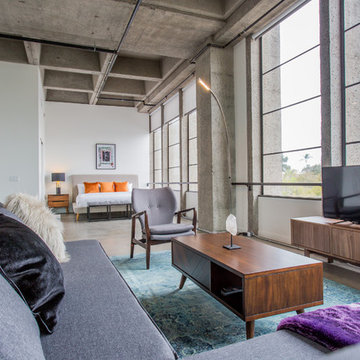
BRADLEY SCHWEIT PHOTOGRAPHY
サンディエゴにあるお手頃価格の小さなミッドセンチュリースタイルのおしゃれなリビングロフト (グレーの壁、コンクリートの床、暖炉なし、据え置き型テレビ) の写真
サンディエゴにあるお手頃価格の小さなミッドセンチュリースタイルのおしゃれなリビングロフト (グレーの壁、コンクリートの床、暖炉なし、据え置き型テレビ) の写真
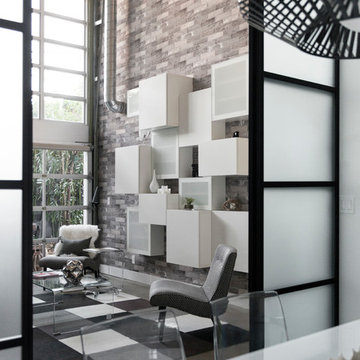
LOFT | Luxury Loft Transformation | FOUR POINT DESIGN BUILD INC
This ultra feminine luxury loft was designed for an up-and-coming fashion/travel writer. With 30' soaring ceiling heights, five levels, winding paths of travel and tight stairways, no storage at all, very little usable wall space, a tight timeline, and a very modest budget, we had our work cut out for us. Thrilled to report, the client loves it, and we completed the project on time and on budget.
Photography by Riley Jamison

Open concept kitchen and living area
カンザスシティにあるラグジュアリーな巨大なインダストリアルスタイルのおしゃれなリビングロフト (グレーの壁、コンクリートの床、壁掛け型テレビ、グレーの床、表し梁、レンガ壁) の写真
カンザスシティにあるラグジュアリーな巨大なインダストリアルスタイルのおしゃれなリビングロフト (グレーの壁、コンクリートの床、壁掛け型テレビ、グレーの床、表し梁、レンガ壁) の写真
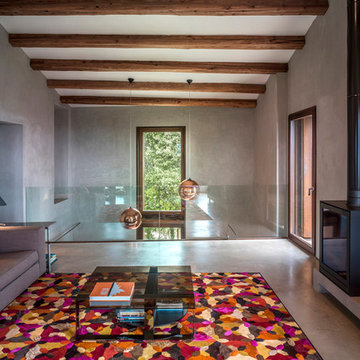
Fotografía: Jesús Granada
バルセロナにある高級な広いコンテンポラリースタイルのおしゃれなリビング (グレーの壁、コンクリートの床、薪ストーブ、金属の暖炉まわり、テレビなし) の写真
バルセロナにある高級な広いコンテンポラリースタイルのおしゃれなリビング (グレーの壁、コンクリートの床、薪ストーブ、金属の暖炉まわり、テレビなし) の写真
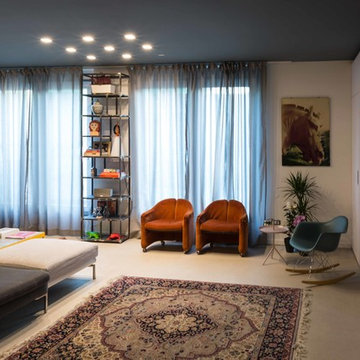
photo credit : claudia calegari
ミラノにある高級な巨大なエクレクティックスタイルのおしゃれなリビングロフト (ライブラリー、グレーの壁、コンクリートの床、埋込式メディアウォール) の写真
ミラノにある高級な巨大なエクレクティックスタイルのおしゃれなリビングロフト (ライブラリー、グレーの壁、コンクリートの床、埋込式メディアウォール) の写真
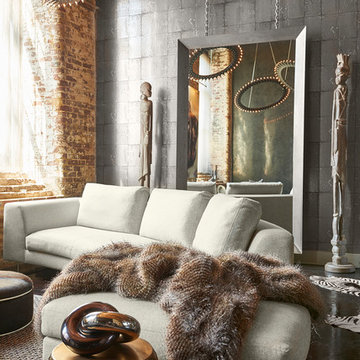
While this space is the very definition of industrial sophistication, it was meticulously and perfectly designed to envelope you in both comfort and style after a long day of work (just add a glass of wine). Kick off your shoes, wrap yourself in a furry throw, put a good movie on and chill out. What we love most about this space? The design strikes the perfect balance between rough around the edges and complete refinement. Ahhh…..yes. Welcome home.
MaRae Simone Interiors, Marc Mauldin Photography

A young family with children purchased a home on 2 acres that came with a large open detached garage. The space was a blank slate inside and the family decided to turn it into living quarters for guests! Our Plano, TX remodeling company was just the right fit to renovate this 1500 sf barn into a great living space. Sarah Harper of h Designs was chosen to draw out the details of this garage renovation. Appearing like a red barn on the outside, the inside was remodeled to include a home office, large living area with roll up garage door to the outside patio, 2 bedrooms, an eat in kitchen, and full bathroom. New large windows in every room and sliding glass doors bring the outside in.
The versatile living room has a large area for seating, a staircase to walk in storage upstairs and doors that can be closed. renovation included stained concrete floors throughout the living and bedroom spaces. A large mud-room area with built-in hooks and shelves is the foyer to the home office. The kitchen is fully functional with Samsung range, full size refrigerator, pantry, countertop seating and room for a dining table. Custom cabinets from Latham Millwork are the perfect foundation for Cambria Quartz Weybourne countertops. The sage green accents give this space life and sliding glass doors allow for oodles of natural light. The full bath is decked out with a large shower and vanity and a smart toilet. Luxart fixtures and shower system give this bathroom an upgraded feel. Mosaic tile in grey gives the floor a neutral look. There’s a custom-built bunk room for the kids with 4 twin beds for sleepovers. And another bedroom large enough for a double bed and double closet storage. This custom remodel in Dallas, TX is just what our clients asked for.
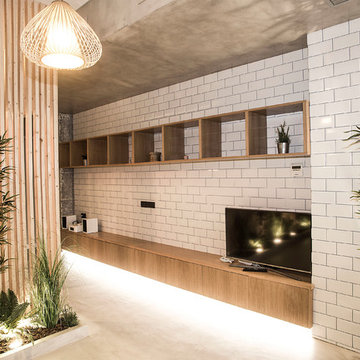
Microcemento FUTURCRET, Egue y Seta Interiosimo.
バルセロナにある低価格の小さなインダストリアルスタイルのおしゃれなリビングロフト (グレーの壁、グレーの床、コンクリートの床) の写真
バルセロナにある低価格の小さなインダストリアルスタイルのおしゃれなリビングロフト (グレーの壁、グレーの床、コンクリートの床) の写真
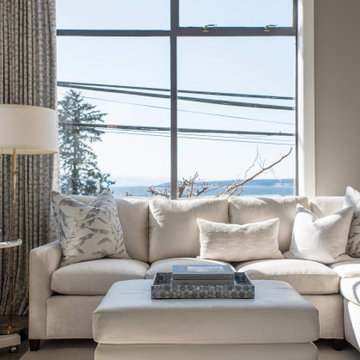
バンクーバーにある高級な中くらいなトランジショナルスタイルのおしゃれなリビング (グレーの壁、コンクリートの床、標準型暖炉、レンガの暖炉まわり、埋込式メディアウォール、グレーの床、三角天井、レンガ壁) の写真

A stunning farmhouse styled home is given a light and airy contemporary design! Warm neutrals, clean lines, and organic materials adorn every room, creating a bright and inviting space to live.
The rectangular swimming pool, library, dark hardwood floors, artwork, and ornaments all entwine beautifully in this elegant home.
Project Location: The Hamptons. Project designed by interior design firm, Betty Wasserman Art & Interiors. From their Chelsea base, they serve clients in Manhattan and throughout New York City, as well as across the tri-state area and in The Hamptons.
For more about Betty Wasserman, click here: https://www.bettywasserman.com/
To learn more about this project, click here: https://www.bettywasserman.com/spaces/modern-farmhouse/
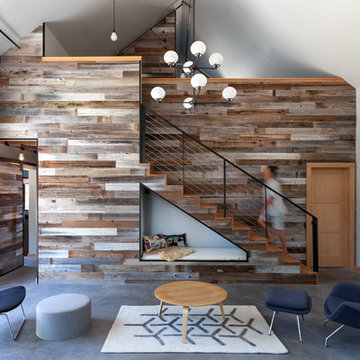
Kat Alves Photography
サクラメントにある高級な小さなコンテンポラリースタイルのおしゃれなリビングロフト (グレーの壁、コンクリートの床、テレビなし) の写真
サクラメントにある高級な小さなコンテンポラリースタイルのおしゃれなリビングロフト (グレーの壁、コンクリートの床、テレビなし) の写真
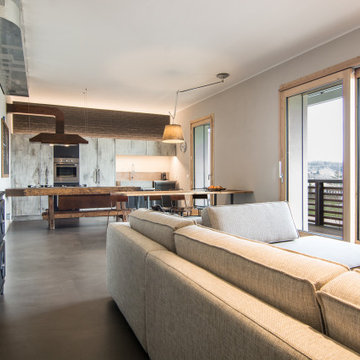
La cucina industriale ha in primo piano un tavolo da falegname trasformato in penisola con incassati i fuochi in linea. La grande cappa industriale è stata realizzata su nostro progetto così come il tavolo da pranzo dal sapore vintage e rustico allo stesso tempo. Le assi del tavolo son in legno di recupero. Illuminazione diretta ed indiretta studiata nei minimi dettagli per mettere in risalto la parete in mattoni faccia a vista dipinti di nero opaco. A terra un pavimento continuo in cemento autolivellante.
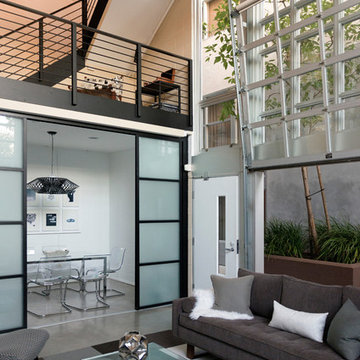
LOFT | Luxury Loft Transformation | FOUR POINT DESIGN BUILD INC
This ultra feminine luxury loft was designed for an up-and-coming fashion/travel writer. With 30' soaring ceiling heights, five levels, winding paths of travel and tight stairways, no storage at all, very little usable wall space, a tight timeline, and a very modest budget, we had our work cut out for us. Thrilled to report, the client loves it, and we completed the project on time and on budget.
Photography by Riley Jamison

ミュンヘンにある高級な広いコンテンポラリースタイルのおしゃれなリビングロフト (グレーの壁、コンクリートの床、暖炉なし、グレーの床) の写真
リビングロフト (コンクリートの床、ラミネートの床、グレーの壁) の写真
1
