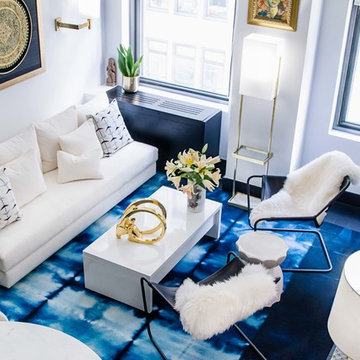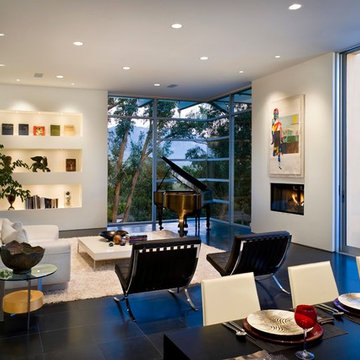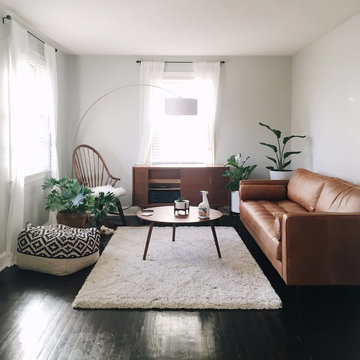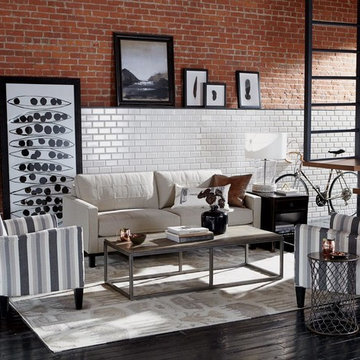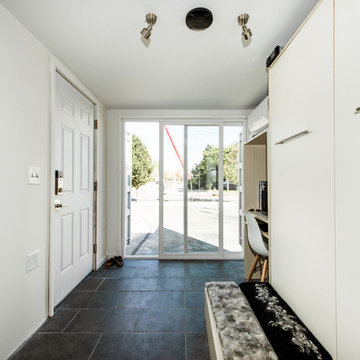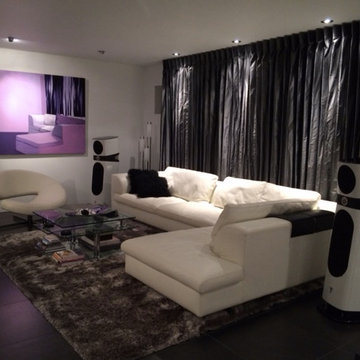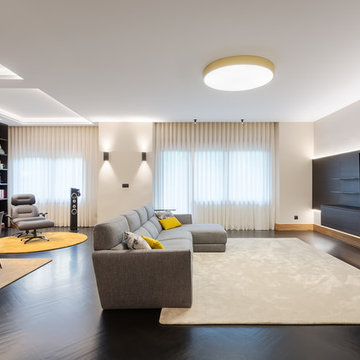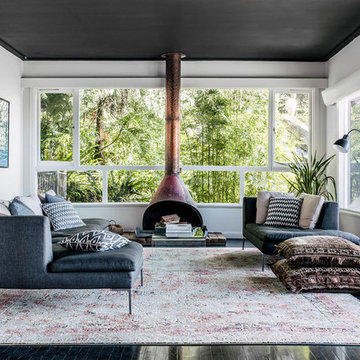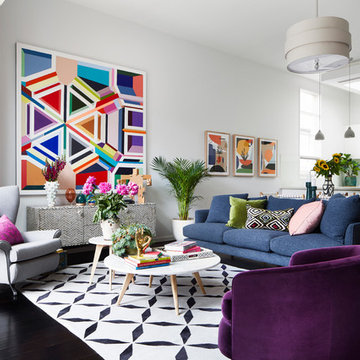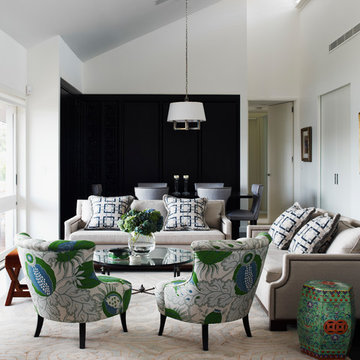リビング (セラミックタイルの床、塗装フローリング、黒い床、マルチカラーの壁、白い壁) の写真
絞り込み:
資材コスト
並び替え:今日の人気順
写真 1〜20 枚目(全 197 枚)
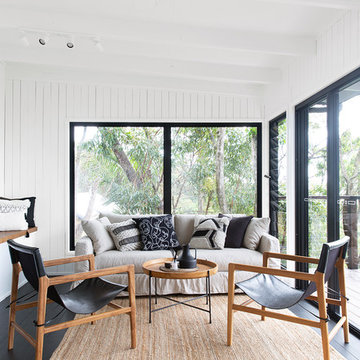
Design & Styling: @blackandwhiteprojects | Photography @villastyling
サンシャインコーストにあるビーチスタイルのおしゃれなリビング (白い壁、塗装フローリング、黒い床) の写真
サンシャインコーストにあるビーチスタイルのおしゃれなリビング (白い壁、塗装フローリング、黒い床) の写真
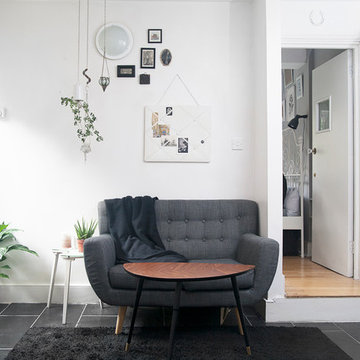
Photos by Jack Allan
Changed out light fixtures, repurposed shelving, and added vintage frames, horseshoe, and brass rack. Painted doors, skirting, and inside of closet. Most furniture and decor secondhand aside from sofa.
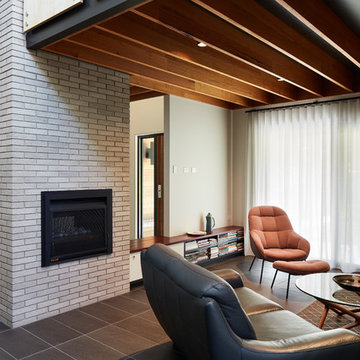
Anthony Basheer
キャンベラにある中くらいなモダンスタイルのおしゃれなリビング (白い壁、セラミックタイルの床、標準型暖炉、レンガの暖炉まわり、テレビなし、黒い床) の写真
キャンベラにある中くらいなモダンスタイルのおしゃれなリビング (白い壁、セラミックタイルの床、標準型暖炉、レンガの暖炉まわり、テレビなし、黒い床) の写真
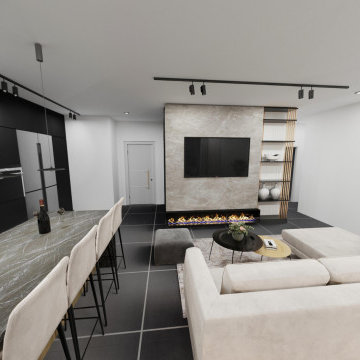
Living room and kitchen
ロサンゼルスにある小さなインダストリアルスタイルのおしゃれなLDK (白い壁、セラミックタイルの床、横長型暖炉、石材の暖炉まわり、黒い床) の写真
ロサンゼルスにある小さなインダストリアルスタイルのおしゃれなLDK (白い壁、セラミックタイルの床、横長型暖炉、石材の暖炉まわり、黒い床) の写真

本計画は名古屋市の歴史ある閑静な住宅街にあるマンションのリノベーションのプロジェクトで、夫婦と子ども一人の3人家族のための住宅である。
設計時の要望は大きく2つあり、ダイニングとキッチンが豊かでゆとりある空間にしたいということと、物は基本的には表に見せたくないということであった。
インテリアの基本構成は床をオーク無垢材のフローリング、壁・天井は塗装仕上げとし、その壁の随所に床から天井までいっぱいのオーク無垢材の小幅板が現れる。LDKのある主室は黒いタイルの床に、壁・天井は寒水入りの漆喰塗り、出入口や家具扉のある長手一面をオーク無垢材が7m以上連続する壁とし、キッチン側の壁はワークトップに合わせて御影石としており、各面に異素材が対峙する。洗面室、浴室は壁床をモノトーンの磁器質タイルで統一し、ミニマルで洗練されたイメージとしている。
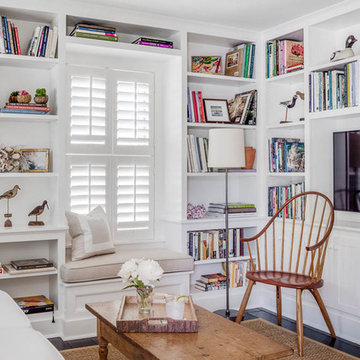
The Library of a little cottage nestled into a picturesque Vermont village.
Photo: Greg Premru
ボストンにある高級な小さなシャビーシック調のおしゃれな独立型リビング (ライブラリー、白い壁、塗装フローリング、埋込式メディアウォール、黒い床) の写真
ボストンにある高級な小さなシャビーシック調のおしゃれな独立型リビング (ライブラリー、白い壁、塗装フローリング、埋込式メディアウォール、黒い床) の写真
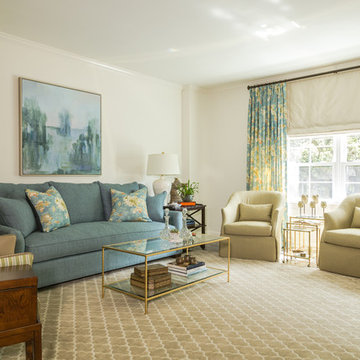
Susan Currie Design designed the update and renovation of a Garden District pied-a-terre.
ニューオリンズにあるトランジショナルスタイルのおしゃれなリビング (白い壁、セラミックタイルの床、暖炉なし、テレビなし、黒い床) の写真
ニューオリンズにあるトランジショナルスタイルのおしゃれなリビング (白い壁、セラミックタイルの床、暖炉なし、テレビなし、黒い床) の写真

Hamptons family living at its best. This client wanted a beautiful Hamptons style home to emerge from the renovation of a tired brick veneer home for her family. The white/grey/blue palette of Hamptons style was her go to style which was an imperative part of the design brief but the creation of new zones for adult and soon to be teenagers was just as important. Our client didn't know where to start and that's how we helped her. Starting with a design brief, we set about working with her to choose all of the colours, finishes, fixtures and fittings and to also design the joinery/cabinetry to satisfy storage and aesthetic needs. We supplemented this with a full set of construction drawings to compliment the Architectural plans. Nothing was left to chance as we created the home of this family's dreams. Using white walls and dark floors throughout enabled us to create a harmonious palette that flowed from room to room. A truly beautiful home, one of our favourites!
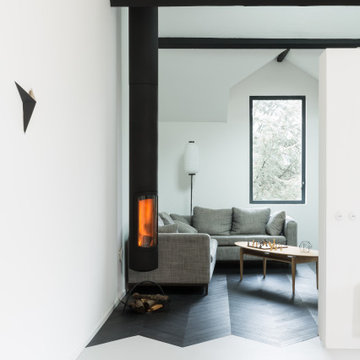
Maison contemporaine en ossature bois
リヨンにある高級な中くらいなコンテンポラリースタイルのおしゃれなLDK (白い壁、塗装フローリング、吊り下げ式暖炉、金属の暖炉まわり、黒い床) の写真
リヨンにある高級な中くらいなコンテンポラリースタイルのおしゃれなLDK (白い壁、塗装フローリング、吊り下げ式暖炉、金属の暖炉まわり、黒い床) の写真
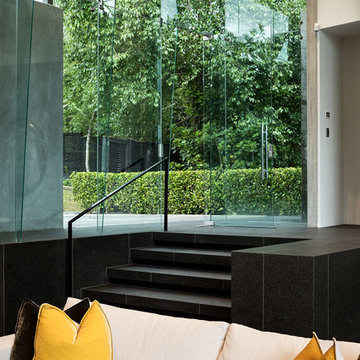
Simon Devitt
オークランドにあるモダンスタイルのおしゃれなリビング (白い壁、セラミックタイルの床、横長型暖炉、コンクリートの暖炉まわり、黒い床) の写真
オークランドにあるモダンスタイルのおしゃれなリビング (白い壁、セラミックタイルの床、横長型暖炉、コンクリートの暖炉まわり、黒い床) の写真
リビング (セラミックタイルの床、塗装フローリング、黒い床、マルチカラーの壁、白い壁) の写真
1
