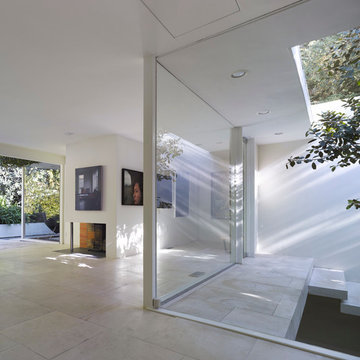リビング (セラミックタイルの床、ライムストーンの床、スレートの床、トラバーチンの床、白い床) の写真
絞り込み:
資材コスト
並び替え:今日の人気順
写真 41〜60 枚目(全 1,194 枚)
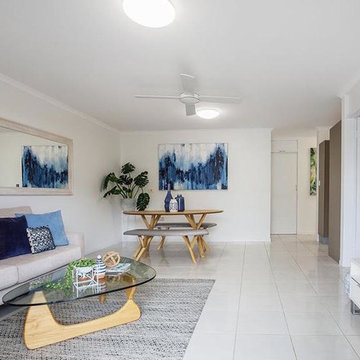
ゴールドコーストにあるお手頃価格の中くらいなビーチスタイルのおしゃれなLDK (白い壁、セラミックタイルの床、白い床) の写真
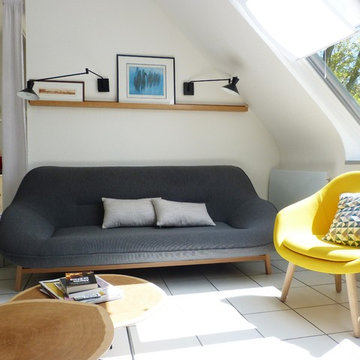
nouvelle décoration pour cet espace atypique en forme de triangle.
リヨンにある高級な中くらいな北欧スタイルのおしゃれなLDK (青い壁、標準型暖炉、据え置き型テレビ、セラミックタイルの床、白い床) の写真
リヨンにある高級な中くらいな北欧スタイルのおしゃれなLDK (青い壁、標準型暖炉、据え置き型テレビ、セラミックタイルの床、白い床) の写真
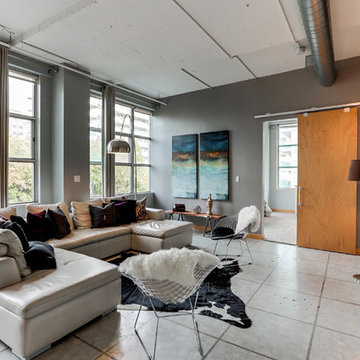
This amazing über contemporary loft space is located in the heart of the very trendy and oh so upscale Yonge and Eglinton district.
This loft oozes style and epitomizes the uptown lifestyle. It's raw industrial look really resonates with the uptown crowd.
The polished concrete floors, exposed sprinklers. ductwork and huge 9ft barn doors all helped to set the stage.
There was only one problem......it didn't sell!
We were called in by the Realtor to give this loft and urban trendy vibe.
We encouraged the clients to repaint utilizing a more current, trending palette. We choose a pallet of several grey tones.
Our list of suggested updates included, switching out the light fixtures, replacing old worn carpeting with a Berber and staging utilizing key pieces one would expect with the loft look. We brought in contemporary furnishings and decor pieces including a live edge coffee table and a cowhide rug. All of these updates translated to SOLD within weeks of staging! Another successful transformation.
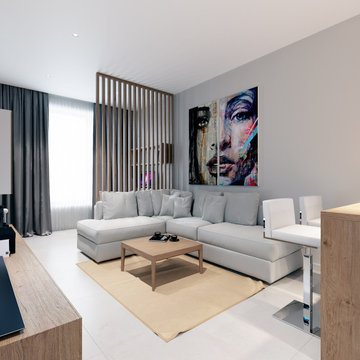
Дизайн-проект двухкомнатной квартиры в современном стиле
モスクワにあるお手頃価格の中くらいなコンテンポラリースタイルのおしゃれなリビング (ライブラリー、白い壁、セラミックタイルの床、暖炉なし、据え置き型テレビ、白い床、壁紙、アクセントウォール) の写真
モスクワにあるお手頃価格の中くらいなコンテンポラリースタイルのおしゃれなリビング (ライブラリー、白い壁、セラミックタイルの床、暖炉なし、据え置き型テレビ、白い床、壁紙、アクセントウォール) の写真
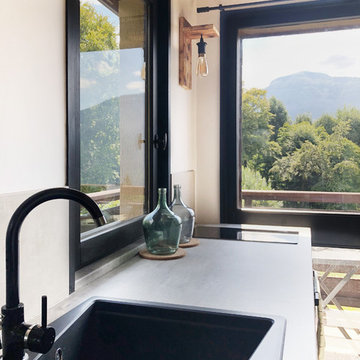
Certains sont réticents à mettre du noir dans la décoration par peur d’assombrir la pièce, de la rendre moins chaleureuse.. Pourtant ici le noir souligne les formes et apporte modernité et élégance au logement !
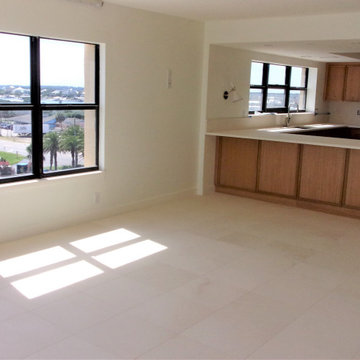
Champagne limestone tile floors brighten up this beach condo.
マイアミにある中くらいなビーチスタイルのおしゃれなリビング (白い壁、ライムストーンの床、暖炉なし、白い床) の写真
マイアミにある中くらいなビーチスタイルのおしゃれなリビング (白い壁、ライムストーンの床、暖炉なし、白い床) の写真
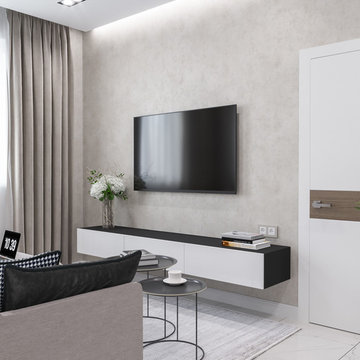
他の地域にあるお手頃価格の中くらいなコンテンポラリースタイルのおしゃれなLDK (ベージュの壁、セラミックタイルの床、壁掛け型テレビ、白い床) の写真
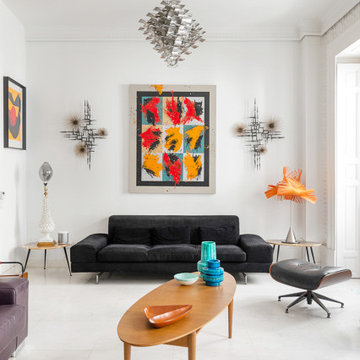
Fotografía de interiores en Madrid.
マドリードにある低価格の中くらいなコンテンポラリースタイルのおしゃれなLDK (白い壁、セラミックタイルの床、白い床) の写真
マドリードにある低価格の中くらいなコンテンポラリースタイルのおしゃれなLDK (白い壁、セラミックタイルの床、白い床) の写真
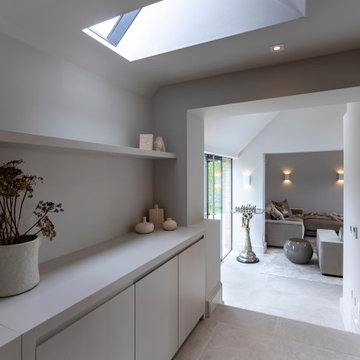
A stunning Lounge Room / Reading Room with hidden TV feature in this contemporary Sky-Frame extension. Featuring stylish Janey Butler Interiors furniture design and lighting throughout. A fabulous indoor outdoor luxury living space.
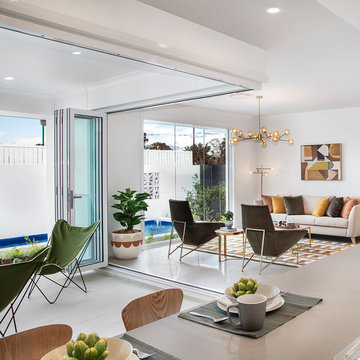
Floor to ceiling windows allow for the outdoors to feature throughout this open plan living space. The stunning Mid-Century Modern furniture throughout is accented with chorme and metal finishes for a fresh and fun way to showcase this style.

A sun drenched open living space that flows out to the sea views and outdoor entertaining
オークランドにある中くらいなコンテンポラリースタイルのおしゃれなLDK (白い壁、セラミックタイルの床、標準型暖炉、木材の暖炉まわり、壁掛け型テレビ、白い床、三角天井) の写真
オークランドにある中くらいなコンテンポラリースタイルのおしゃれなLDK (白い壁、セラミックタイルの床、標準型暖炉、木材の暖炉まわり、壁掛け型テレビ、白い床、三角天井) の写真
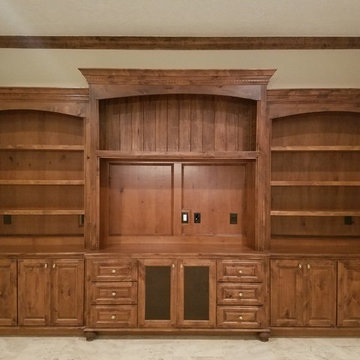
ヒューストンにある中くらいなトラディショナルスタイルのおしゃれなLDK (ライブラリー、ベージュの壁、セラミックタイルの床、レンガの暖炉まわり、埋込式メディアウォール、白い床、コーナー設置型暖炉) の写真

マイアミにあるお手頃価格の中くらいなトラディショナルスタイルのおしゃれなLDK (青い壁、セラミックタイルの床、暖炉なし、据え置き型テレビ、白い床) の写真
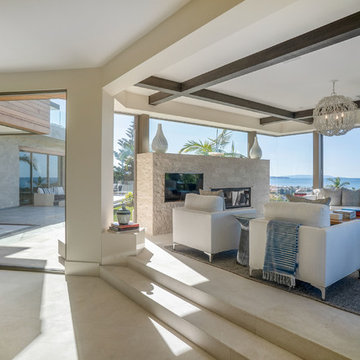
ロサンゼルスにあるラグジュアリーな広いコンテンポラリースタイルのおしゃれなリビング (白い壁、ライムストーンの床、標準型暖炉、石材の暖炉まわり、壁掛け型テレビ、白い床) の写真

The great room is devoted to the entertainment of stunning views and meaningful conversation. The open floor plan connects seamlessly with family room, dining room, and a parlor. The two-sided fireplace hosts the entry on its opposite side.
Project Details // White Box No. 2
Architecture: Drewett Works
Builder: Argue Custom Homes
Interior Design: Ownby Design
Landscape Design (hardscape): Greey | Pickett
Landscape Design: Refined Gardens
Photographer: Jeff Zaruba
See more of this project here: https://www.drewettworks.com/white-box-no-2/

Zachary Balber
マイアミにある高級な中くらいなミッドセンチュリースタイルのおしゃれなリビング (白い壁、トラバーチンの床、標準型暖炉、漆喰の暖炉まわり、白い床) の写真
マイアミにある高級な中くらいなミッドセンチュリースタイルのおしゃれなリビング (白い壁、トラバーチンの床、標準型暖炉、漆喰の暖炉まわり、白い床) の写真
リビング (セラミックタイルの床、ライムストーンの床、スレートの床、トラバーチンの床、白い床) の写真
3



