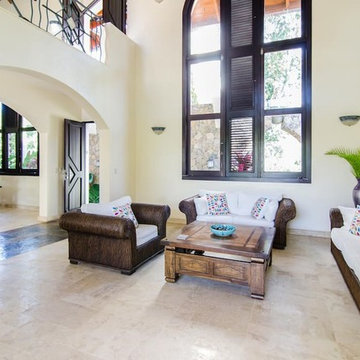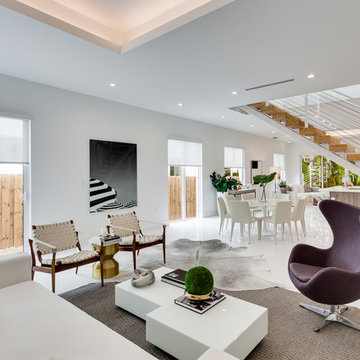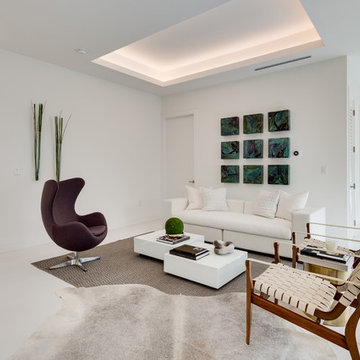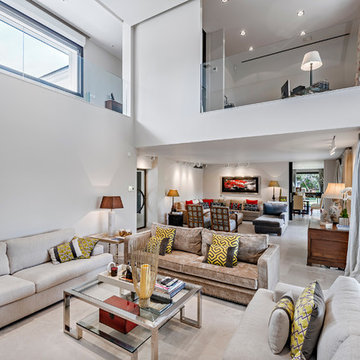巨大なリビング (セラミックタイルの床、ライムストーンの床、スレートの床、トラバーチンの床、白い床) の写真
絞り込み:
資材コスト
並び替え:今日の人気順
写真 1〜20 枚目(全 69 枚)

ヒューストンにあるラグジュアリーな巨大なモダンスタイルのおしゃれなLDK (白い壁、セラミックタイルの床、吊り下げ式暖炉、タイルの暖炉まわり、壁掛け型テレビ、白い床、壁紙) の写真
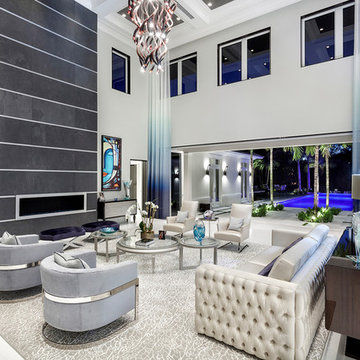
ibi Designs
マイアミにあるラグジュアリーな巨大なコンテンポラリースタイルのおしゃれな独立型リビング (白い壁、セラミックタイルの床、横長型暖炉、金属の暖炉まわり、テレビなし、白い床) の写真
マイアミにあるラグジュアリーな巨大なコンテンポラリースタイルのおしゃれな独立型リビング (白い壁、セラミックタイルの床、横長型暖炉、金属の暖炉まわり、テレビなし、白い床) の写真
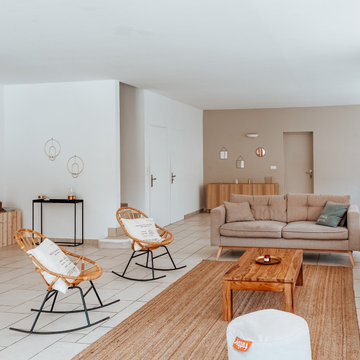
Salon scandinave, canapés gris, chaises bascules rotin, table basse noyer
お手頃価格の巨大な北欧スタイルのおしゃれなリビング (ベージュの壁、トラバーチンの床、暖炉なし、白い床) の写真
お手頃価格の巨大な北欧スタイルのおしゃれなリビング (ベージュの壁、トラバーチンの床、暖炉なし、白い床) の写真

The great room is devoted to the entertainment of stunning views and meaningful conversation. The open floor plan connects seamlessly with family room, dining room, and a parlor. The two-sided fireplace hosts the entry on its opposite side.
Project Details // White Box No. 2
Architecture: Drewett Works
Builder: Argue Custom Homes
Interior Design: Ownby Design
Landscape Design (hardscape): Greey | Pickett
Landscape Design: Refined Gardens
Photographer: Jeff Zaruba
See more of this project here: https://www.drewettworks.com/white-box-no-2/
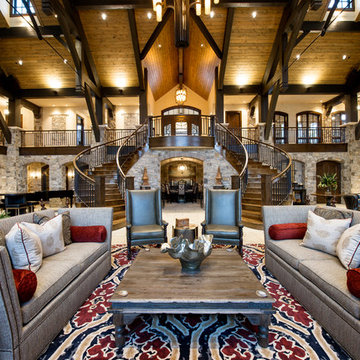
This exclusive guest home features excellent and easy to use technology throughout. The idea and purpose of this guesthouse is to host multiple charity events, sporting event parties, and family gatherings. The roughly 90-acre site has impressive views and is a one of a kind property in Colorado.
The project features incredible sounding audio and 4k video distributed throughout (inside and outside). There is centralized lighting control both indoors and outdoors, an enterprise Wi-Fi network, HD surveillance, and a state of the art Crestron control system utilizing iPads and in-wall touch panels. Some of the special features of the facility is a powerful and sophisticated QSC Line Array audio system in the Great Hall, Sony and Crestron 4k Video throughout, a large outdoor audio system featuring in ground hidden subwoofers by Sonance surrounding the pool, and smart LED lighting inside the gorgeous infinity pool.
J Gramling Photos
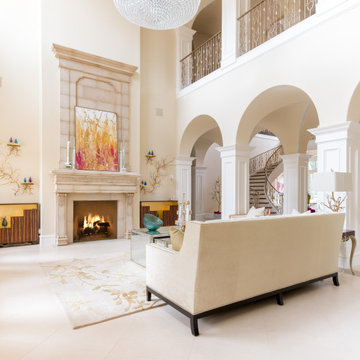
Formal Living room
ダラスにあるラグジュアリーな巨大な地中海スタイルのおしゃれなリビング (ベージュの壁、ライムストーンの床、標準型暖炉、石材の暖炉まわり、テレビなし、白い床) の写真
ダラスにあるラグジュアリーな巨大な地中海スタイルのおしゃれなリビング (ベージュの壁、ライムストーンの床、標準型暖炉、石材の暖炉まわり、テレビなし、白い床) の写真
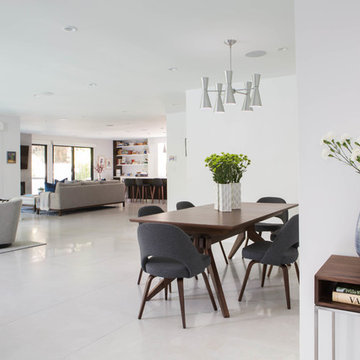
From the entrance of the home, a view to the dining room, family room and kitchen. Saarinen Executive side chairs surround a walnut dining table. Walnut accents are also seen in the entry table and legs of the barstools. A custom gray sectional sofa in the family room area is a cozy spot for relaxing with family.
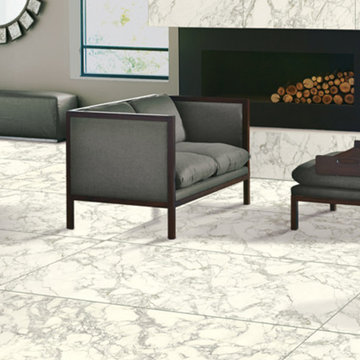
LAMINAM I NATURALI MARMI ARABESCATO
A revolutionary ceramic slab has changed the approach to the home. It is Laminam, a name and a technologically advanced material, which guarantees the maximum performance for domestic and public spaces, combining technological features with high-level aesthetic values.
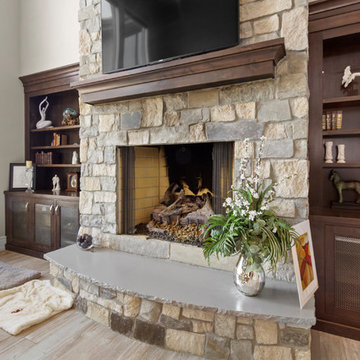
Some of the finishes, fixtures and decor have a contemporary feel, but overall with the inclusion of stone and a few more traditional elements, the interior of this home features a transitional design-style. Double entry doors lead into a large open floor-plan with a spiral staircase and loft area overlooking the great room. White wood tile floors are found throughout the main level and the large windows on the rear elevation of the home offer a beautiful view of the property and outdoor space.
This home is perfect for entertaining with the large open space in the great room, kitchen and dining. A stone archway separates the great room from the kitchen and dining. The kitchen brings more technology into the home with smart appliances. A very comfortable, well-spaced kitchen, large island and two sinks makes cooking for large groups a breeze.
Photography by: KC Media Team
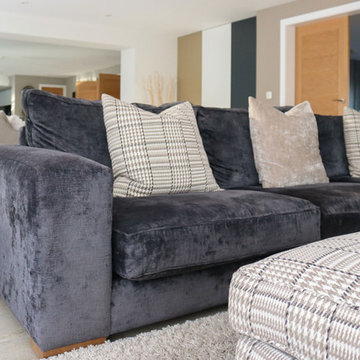
Project type: Residential ( A project whilst employed by Stockton’s)
Client: Private
Brief: Space planning of a large open plan area which would include dining and living. Included furniture specification and guidance picking colours and fabrics.
” Natalie was really helpful and knowledgeable when we were choosing furniture for our new house. we had big open plan spaces which were extremely daunting. Natalie helped us by recommending furniture than was the correct size, colour and proportions for the spaces. From first meeting Natalie nothing was too much trouble and she was always at the end of the phone for any questions. We felt confident when placing orders that Natalie would keep us informed of the progress and delivery and everything went smoothly. Natalie is a great interior designer, with excellent communication skills who really cares about her customers. Needless to say we would highly recommend Natalie for any interior design projects.”
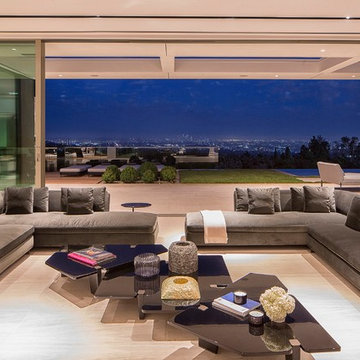
ロサンゼルスにあるラグジュアリーな巨大なコンテンポラリースタイルのおしゃれなリビング (茶色い壁、トラバーチンの床、横長型暖炉、金属の暖炉まわり、白い床) の写真
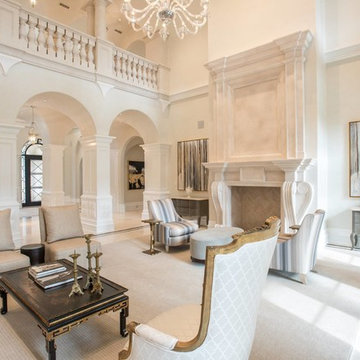
Formal Living Room,
Stacy Brotemarkle, Interior Designer,
Michael Hunter, Photographer
ダラスにあるラグジュアリーな巨大な地中海スタイルのおしゃれなリビング (白い壁、ライムストーンの床、石材の暖炉まわり、白い床) の写真
ダラスにあるラグジュアリーな巨大な地中海スタイルのおしゃれなリビング (白い壁、ライムストーンの床、石材の暖炉まわり、白い床) の写真
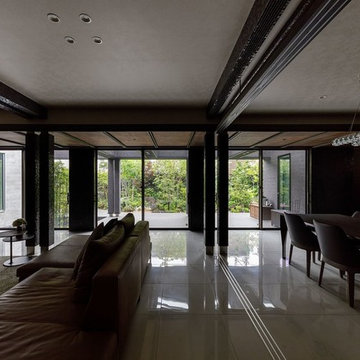
間接照明を点灯するとよりエグゼクティブ感がより演出されます。ライトコントロールによってシーンに応じて調光出来るので様々な使い方が拡がります。
巨大なコンテンポラリースタイルのおしゃれなリビング (黒い壁、セラミックタイルの床、壁掛け型テレビ、白い床) の写真
巨大なコンテンポラリースタイルのおしゃれなリビング (黒い壁、セラミックタイルの床、壁掛け型テレビ、白い床) の写真
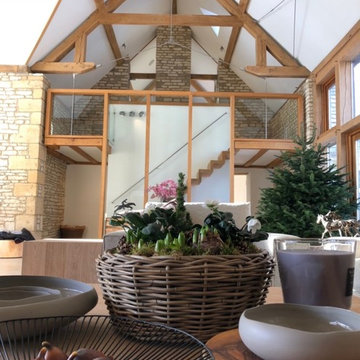
Progress images of our large Barn Renovation in the Cotswolds which see's stunning Janey Butler Interiors design being implemented throughout. With new large basement entertainment space incorporating bar, cinema, gym and games area. Stunning new Dining Hall space, Bedroom and Lounge area. More progress images of this amazing barns interior, exterior and landscape design to be added soon.
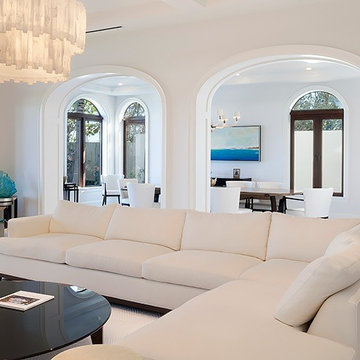
ibi designs inc. Boca Raton, Florida
マイアミにあるラグジュアリーな巨大なおしゃれなリビング (グレーの壁、セラミックタイルの床、白い床、暖炉なし、テレビなし) の写真
マイアミにあるラグジュアリーな巨大なおしゃれなリビング (グレーの壁、セラミックタイルの床、白い床、暖炉なし、テレビなし) の写真
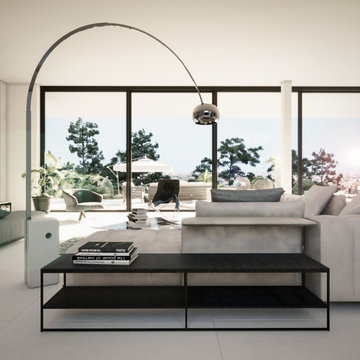
Blick vom Wohnzimmer auf die Terrasse. Bei dieser Visualisierung handelte es sich um die Farbe der Fensterrahmen. Die Bauherren, waren sich nicht sicher, ob weiß oder Schwarz besser geeignet ist. Ich habe Ihnen verschiedene Option vorgeschlagen und visualisiert, und konnte Sie mit meinen Bildern überzeugen.
巨大なリビング (セラミックタイルの床、ライムストーンの床、スレートの床、トラバーチンの床、白い床) の写真
1
