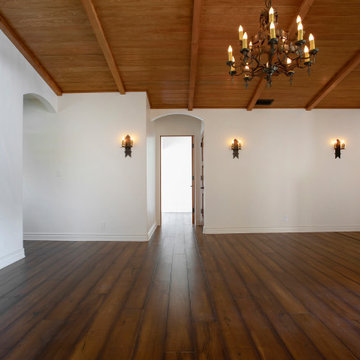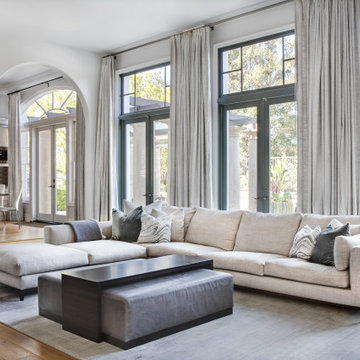リビング (タイルの暖炉まわり) の写真
絞り込み:
資材コスト
並び替え:今日の人気順
写真 341〜360 枚目(全 35,875 枚)
1/2

Stunning Living Room embracing the dark colours on the walls which is Inchyra Blue by Farrow and Ball. A retreat from the open plan kitchen/diner/snug that provides an evening escape for the adults. Teal and Coral Pinks were used as accents as well as warm brass metals to keep the space inviting and cosy.

Open concept living room as viewed from behind kitchen island reclads existing corner fireplace, adds white oak to vaulted ceiling, and refines trim carpentry details throughout - Architecture/Interiors/Renderings/Photography: HAUS | Architecture For Modern Lifestyles - Construction Manager: WERK | Building Modern
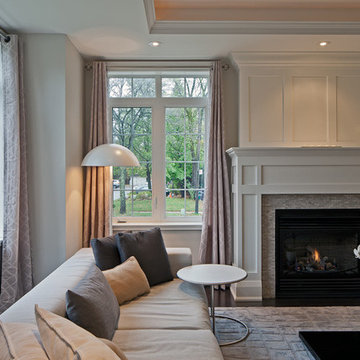
Photography: Peter A. Sellar / www.photoklik.com
トロントにあるトランジショナルスタイルのおしゃれなリビング (タイルの暖炉まわり) の写真
トロントにあるトランジショナルスタイルのおしゃれなリビング (タイルの暖炉まわり) の写真
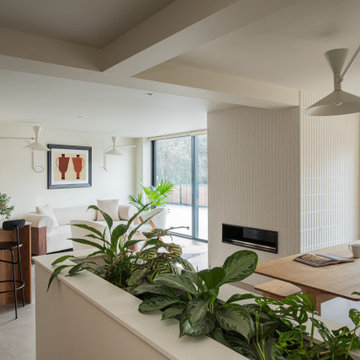
An open plan kitchen, dining and living area in a family home in Loughton, Essex. The space is calming, serene and Scandinavian in style.
The Holte Studio kitchen has timber veneer doors and a mixture of bespoke and IKEA cabinets behind the elm wood fronts. The downdraft hob is BORA, and the kitchen worktops are made from Caeserstone Quartz.
The kitchen island has black matte bar stools and Original BTC pendant lights hanging above.
The elm dining table and benches was made bespoke by Gavin Coyle Studio and the statement wall lights above are Lampe de Marseille.
The chimney breast around the bioethanol fire is clad with tiles from Parkside which have a chamfer to add texture and interest.
The cream boucle sofa is by Soho home and armchairs are by Zara Home.
The biophilic design included bespoke planting low level dividing walls to create separation between the zones and add some greenery. Garden views can be seen throughout due to the large scale glazing.

This beautiful living room is the definition of understated elegance. The space is comfortable and inviting, making it the perfect place to relax with your feet up and spend time with family and friends. The existing fireplace was resurfaced with textured large, format concrete-looking tile from Spain. The base was finished with a distressed black tile featuring a metallic sheen. Eight-foot tall sliding doors lead to the back, wrap around deck and allow lots of natural light into the space. The existing sectional and loveseat were incorporated into the new design and work well with the velvet ivory accent chairs. The space has two timeless brass and crystal chandeliers that genuinely elevate the room and draw the eye toward the ten-foot-high tray ceiling with a cove design. The large area rug grounds the seating area in the otherwise large living room. The details in the room have been carefully curated and tie in well with the brass chandeliers.

This open concept design family room remodel flows seamlessly between the living spaces and is ideal for everyday living. A white sectional couch, solid wood frame upholstered arm chairs and a pair of classic gray 2-drawer sideboards and chic gold round mirrors flank the updated fireplace finished in a timeless honed herringbone marble tile surround and marble slab hearth.

A sleek, modern fireplace is centered in the living room to create a focal point in the space. We selected a simple, porcelain tile surround and a minimal, white oak mantle to give the fireplace a super modern look.

マンチェスターにある高級な中くらいな北欧スタイルのおしゃれなLDK (白い壁、淡色無垢フローリング、標準型暖炉、タイルの暖炉まわり、内蔵型テレビ、白い床、板張り天井、羽目板の壁) の写真
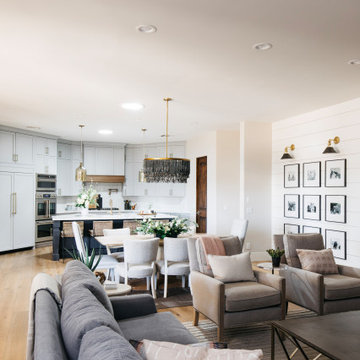
This modern Chandler Remodel project features a completely transformed living room with a built-in tiled fireplace that created a comfortable and unique space for conversation.

Great room kitchen. Removed load bearing wall, relocated staircase, added new floating staircase, skylights and large twelve foot sliding glass doors. Replaced fireplace with contemporary ribbon fireplace and tile surround.

This custom cottage designed and built by Aaron Bollman is nestled in the Saugerties, NY. Situated in virgin forest at the foot of the Catskill mountains overlooking a babling brook, this hand crafted home both charms and relaxes the senses.

This custom cottage designed and built by Aaron Bollman is nestled in the Saugerties, NY. Situated in virgin forest at the foot of the Catskill mountains overlooking a babling brook, this hand crafted home both charms and relaxes the senses.
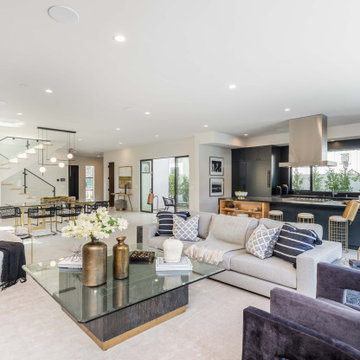
ロサンゼルスにある広いコンテンポラリースタイルのおしゃれなLDK (白い壁、磁器タイルの床、横長型暖炉、タイルの暖炉まわり、壁掛け型テレビ、グレーの床、白い天井) の写真

他の地域にあるラグジュアリーな巨大なモダンスタイルのおしゃれなリビングロフト (グレーの壁、淡色無垢フローリング、横長型暖炉、壁掛け型テレビ、茶色い床、三角天井、タイルの暖炉まわり) の写真
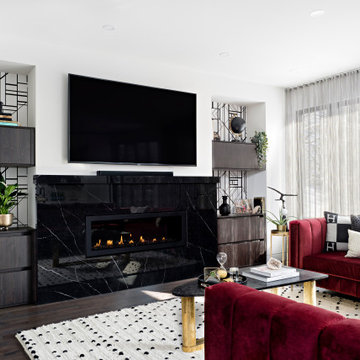
A custom living room with built-ins for storage, a gorgeous porcelain slab for the inserts, we went with a custom velvet sectional, a custom bullnose coffee table and grey textured sheers.
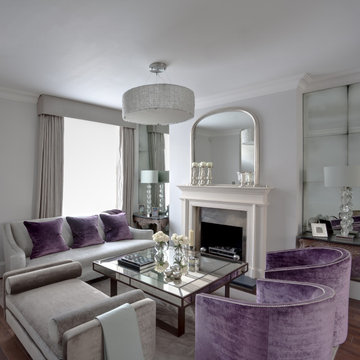
For all interior design and product information, please contact us at info@gzid.co.uk
他の地域にある広いトランジショナルスタイルのおしゃれなリビング (グレーの壁、無垢フローリング、標準型暖炉、タイルの暖炉まわり、テレビなし、茶色い床) の写真
他の地域にある広いトランジショナルスタイルのおしゃれなリビング (グレーの壁、無垢フローリング、標準型暖炉、タイルの暖炉まわり、テレビなし、茶色い床) の写真
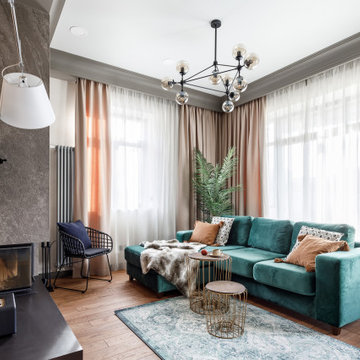
サンクトペテルブルクにある広いトランジショナルスタイルのおしゃれなリビング (グレーの壁、無垢フローリング、コーナー設置型暖炉、タイルの暖炉まわり、壁掛け型テレビ、茶色い床) の写真
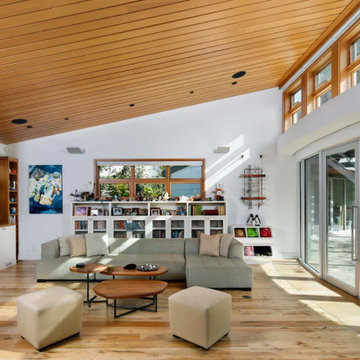
サンフランシスコにあるお手頃価格の中くらいなコンテンポラリースタイルのおしゃれな応接間 (白い壁、無垢フローリング、標準型暖炉、タイルの暖炉まわり、茶色い床、板張り天井) の写真
リビング (タイルの暖炉まわり) の写真
18
