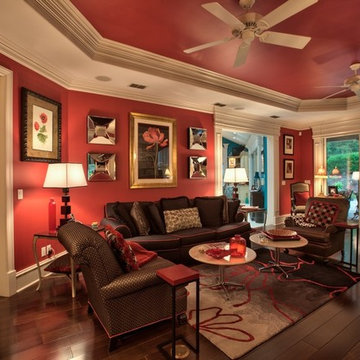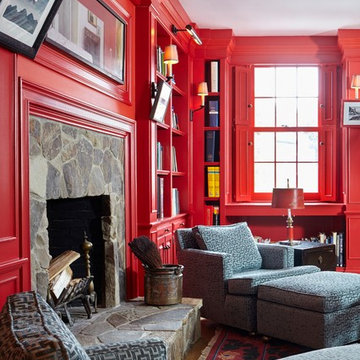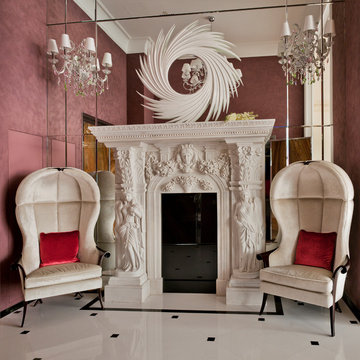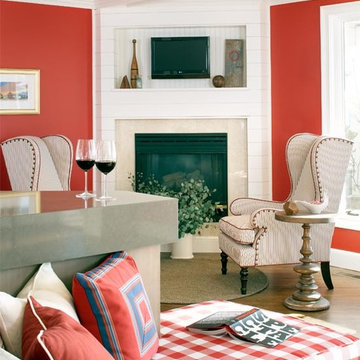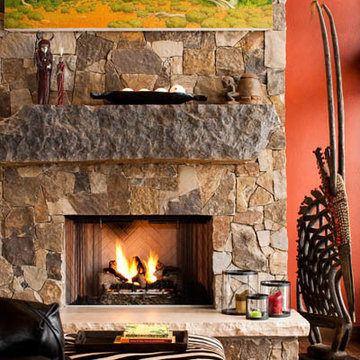広いリビング (石材の暖炉まわり、赤い壁) の写真
絞り込み:
資材コスト
並び替え:今日の人気順
写真 1〜20 枚目(全 115 枚)
1/4

A very rare opportunity presents itself in the offering of this Mill Valley estate covering 1.86 acres in the Redwoods. The property, formerly known as the Swiss Hiking Club lodge, has now been transformed. It has been exquisitely remodeled throughout, down to the very last detail. The property consists of five buildings: The Main House; the Cottage/Office; a Studio/Office; a Chalet Guest House; and an Accessory, two-room building for food and glassware storage. There are also two double-car garages. Nestled amongst the redwoods this elevated property offers privacy and serves as a sanctuary for friends and family. The old world charm of the entire estate combines with luxurious modern comforts to create a peaceful and relaxed atmosphere. The property contains the perfect combination of inside and outside spaces with gardens, sunny lawns, a fire pit, and wraparound decks on the Main House complete with a redwood hot tub. After you ride up the state of the art tram from the street and enter the front door you are struck by the voluminous ceilings and spacious floor plans which offer relaxing and impressive entertaining spaces. The impeccably renovated estate has elegance and charm which creates a quality of life that stands apart in this lovely Mill Valley community. The Dipsea Stairs are easily accessed from the house affording a romantic walk to downtown Mill Valley. You can enjoy the myriad hiking and biking trails of Mt. Tamalpais literally from your doorstep.

Greg West Photography
ボストンにある高級な広いエクレクティックスタイルのおしゃれなリビング (赤い壁、無垢フローリング、標準型暖炉、石材の暖炉まわり、テレビなし、茶色い床) の写真
ボストンにある高級な広いエクレクティックスタイルのおしゃれなリビング (赤い壁、無垢フローリング、標準型暖炉、石材の暖炉まわり、テレビなし、茶色い床) の写真
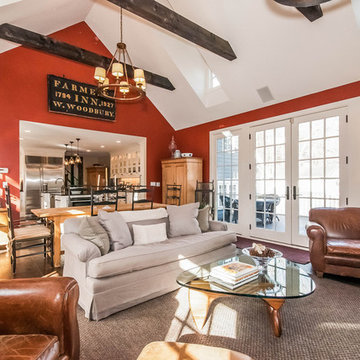
Another shot of the family room that looks into the kitchen. Oversized, worn leather chairs enhance the cozy, well-lived-in feel.
ニューヨークにある広いカントリー風のおしゃれなLDK (赤い壁、石材の暖炉まわり、壁掛け型テレビ、濃色無垢フローリング、茶色い床) の写真
ニューヨークにある広いカントリー風のおしゃれなLDK (赤い壁、石材の暖炉まわり、壁掛け型テレビ、濃色無垢フローリング、茶色い床) の写真
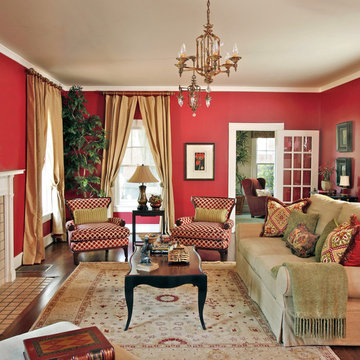
Photography by Robert Peacock.
ダラスにある高級な広いトラディショナルスタイルのおしゃれな独立型リビング (赤い壁、無垢フローリング、標準型暖炉、石材の暖炉まわり、壁掛け型テレビ、黒いソファ) の写真
ダラスにある高級な広いトラディショナルスタイルのおしゃれな独立型リビング (赤い壁、無垢フローリング、標準型暖炉、石材の暖炉まわり、壁掛け型テレビ、黒いソファ) の写真
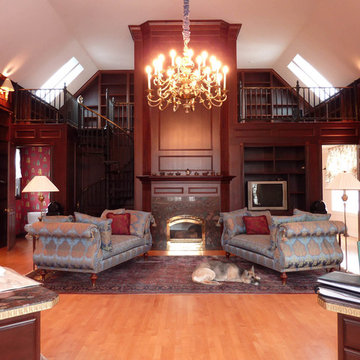
シカゴにあるラグジュアリーな広いヴィクトリアン調のおしゃれなリビング (赤い壁、淡色無垢フローリング、標準型暖炉、石材の暖炉まわり、テレビなし、ベージュの床) の写真
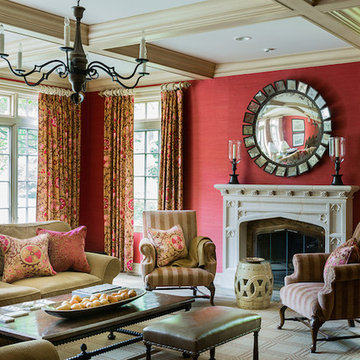
The formerly beige and green family room was redesigned with a raspberry and camel color scheme. Against the backdrop of the bold Cowtan and Tout grass cloth wall covering, the new room is warm yet tailored and still kid-friendly.
Michael J. Lee Photography
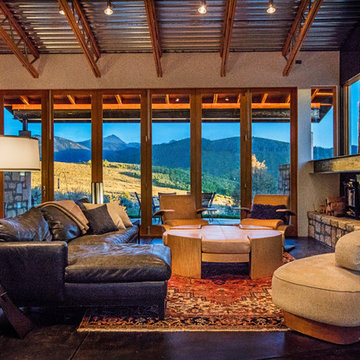
デンバーにある広いインダストリアルスタイルのおしゃれなLDK (赤い壁、コンクリートの床、標準型暖炉、石材の暖炉まわり、埋込式メディアウォール、茶色い床) の写真
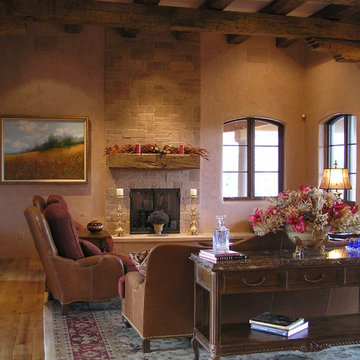
Recycled barn beams, terra-cotta colored plaster, wood floors, and stone fireplace with antique mantel warm this Tuscan-hearted living room
アルバカーキにあるラグジュアリーな広いトラディショナルスタイルのおしゃれなLDK (赤い壁、淡色無垢フローリング、標準型暖炉、石材の暖炉まわり) の写真
アルバカーキにあるラグジュアリーな広いトラディショナルスタイルのおしゃれなLDK (赤い壁、淡色無垢フローリング、標準型暖炉、石材の暖炉まわり) の写真
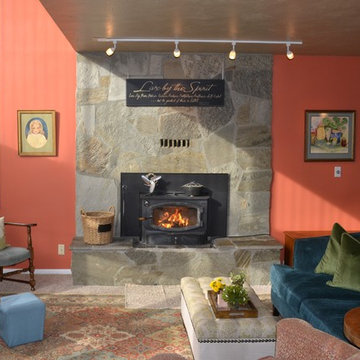
The cozy wood stove with rock wall needed lots of texture in the space to keep it from overwhelming the room. In this living room, velvet fabrics, baskets, pottery, plants, and a warm paint make it great.
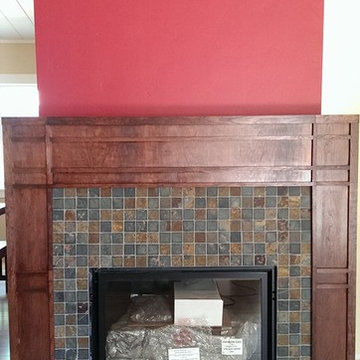
Craftsman style fireplace
サンフランシスコにある高級な広いトラディショナルスタイルのおしゃれなリビング (赤い壁、竹フローリング、標準型暖炉、石材の暖炉まわり、テレビなし) の写真
サンフランシスコにある高級な広いトラディショナルスタイルのおしゃれなリビング (赤い壁、竹フローリング、標準型暖炉、石材の暖炉まわり、テレビなし) の写真
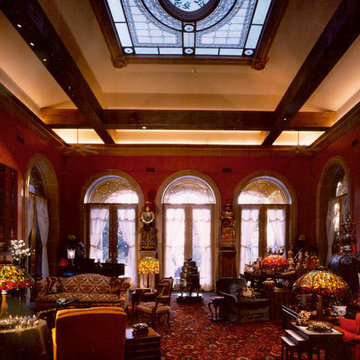
Grand living room with high ceilings, stained glass skylight, ceiling beams, stained glass table lamps, and upholstered sofas, armchairs, and ottomans.
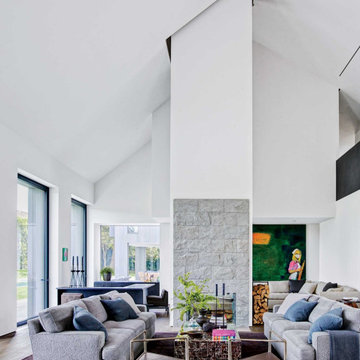
ニューオリンズにある広いコンテンポラリースタイルのおしゃれなリビング (赤い壁、標準型暖炉、石材の暖炉まわり、テレビなし、茶色い床) の写真
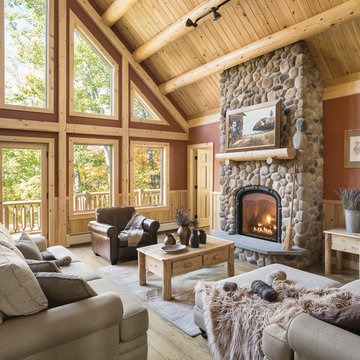
Great room seating area
ポートランド(メイン)にある高級な広いラスティックスタイルのおしゃれなリビングロフト (赤い壁、無垢フローリング、標準型暖炉、石材の暖炉まわり) の写真
ポートランド(メイン)にある高級な広いラスティックスタイルのおしゃれなリビングロフト (赤い壁、無垢フローリング、標準型暖炉、石材の暖炉まわり) の写真
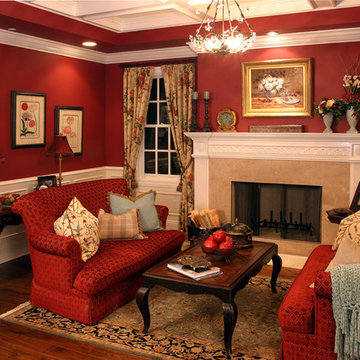
Applied Photography
オレンジカウンティにある広いトラディショナルスタイルのおしゃれなリビング (赤い壁、濃色無垢フローリング、石材の暖炉まわり) の写真
オレンジカウンティにある広いトラディショナルスタイルのおしゃれなリビング (赤い壁、濃色無垢フローリング、石材の暖炉まわり) の写真
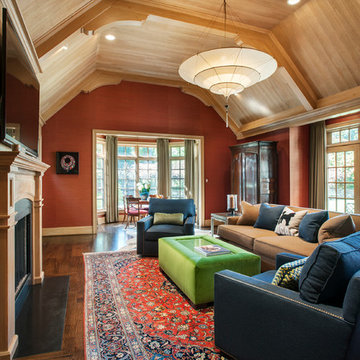
A grand home on Philadelphia's Main Line receives a freshening up when clients buy an old home and bring in their previous traditional furnishings but add lots of new contemporary and colorful furnishings to bring the house up to date. A grand high family room gets an antique rug, and new color blocked furnishings to brighten the space. Jay Greene Photography
広いリビング (石材の暖炉まわり、赤い壁) の写真
1
