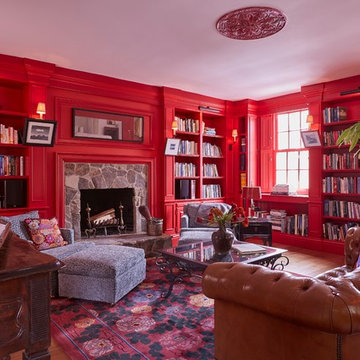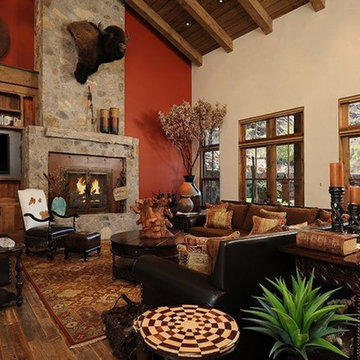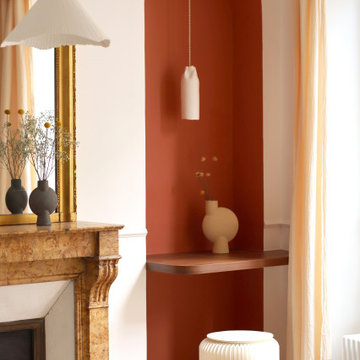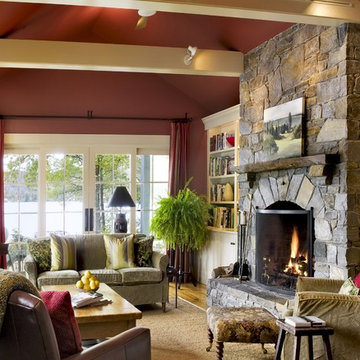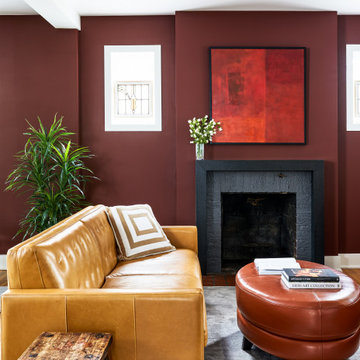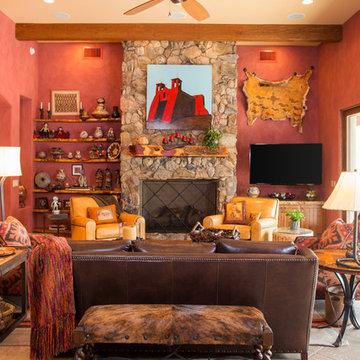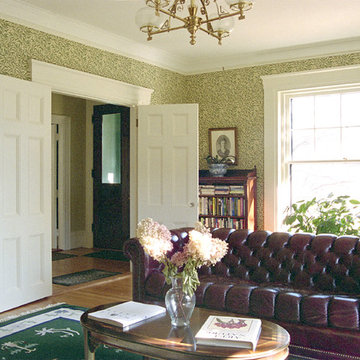リビング (石材の暖炉まわり、赤い壁) の写真

Red walls, red light fixtures, dramatic but fun, doubles as a living room and music room, traditional house with eclectic furnishings, black and white photography of family over guitars, hanging guitars on walls to keep open space on floor, grand piano, custom #317 cocktail ottoman from the Christy Dillard Collection by Lorts, antique persian rug. Chris Little Photography
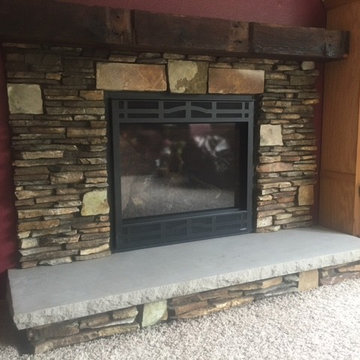
Heat-n-Glo SL-7X gas fireplace with Cinnamon Bark Ledgestone mix from Natural Stone Veneers. Custom barn beam mantel and limestone hearth
シーダーラピッズにあるお手頃価格の中くらいなラスティックスタイルのおしゃれなリビング (標準型暖炉、石材の暖炉まわり、赤い壁、カーペット敷き、ベージュの床) の写真
シーダーラピッズにあるお手頃価格の中くらいなラスティックスタイルのおしゃれなリビング (標準型暖炉、石材の暖炉まわり、赤い壁、カーペット敷き、ベージュの床) の写真
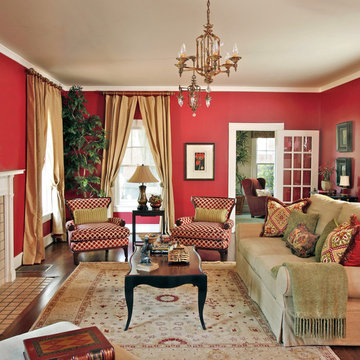
Photography by Robert Peacock.
ダラスにある高級な広いトラディショナルスタイルのおしゃれな独立型リビング (赤い壁、無垢フローリング、標準型暖炉、石材の暖炉まわり、壁掛け型テレビ、黒いソファ) の写真
ダラスにある高級な広いトラディショナルスタイルのおしゃれな独立型リビング (赤い壁、無垢フローリング、標準型暖炉、石材の暖炉まわり、壁掛け型テレビ、黒いソファ) の写真

A very rare opportunity presents itself in the offering of this Mill Valley estate covering 1.86 acres in the Redwoods. The property, formerly known as the Swiss Hiking Club lodge, has now been transformed. It has been exquisitely remodeled throughout, down to the very last detail. The property consists of five buildings: The Main House; the Cottage/Office; a Studio/Office; a Chalet Guest House; and an Accessory, two-room building for food and glassware storage. There are also two double-car garages. Nestled amongst the redwoods this elevated property offers privacy and serves as a sanctuary for friends and family. The old world charm of the entire estate combines with luxurious modern comforts to create a peaceful and relaxed atmosphere. The property contains the perfect combination of inside and outside spaces with gardens, sunny lawns, a fire pit, and wraparound decks on the Main House complete with a redwood hot tub. After you ride up the state of the art tram from the street and enter the front door you are struck by the voluminous ceilings and spacious floor plans which offer relaxing and impressive entertaining spaces. The impeccably renovated estate has elegance and charm which creates a quality of life that stands apart in this lovely Mill Valley community. The Dipsea Stairs are easily accessed from the house affording a romantic walk to downtown Mill Valley. You can enjoy the myriad hiking and biking trails of Mt. Tamalpais literally from your doorstep.
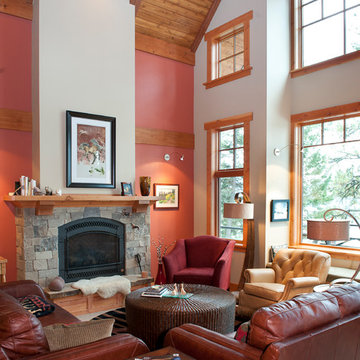
Living Room, Longviews Studios Inc. Photographer
他の地域にあるお手頃価格の中くらいなトラディショナルスタイルのおしゃれなLDK (赤い壁、カーペット敷き、標準型暖炉、石材の暖炉まわり、テレビなし、グレーの床) の写真
他の地域にあるお手頃価格の中くらいなトラディショナルスタイルのおしゃれなLDK (赤い壁、カーペット敷き、標準型暖炉、石材の暖炉まわり、テレビなし、グレーの床) の写真
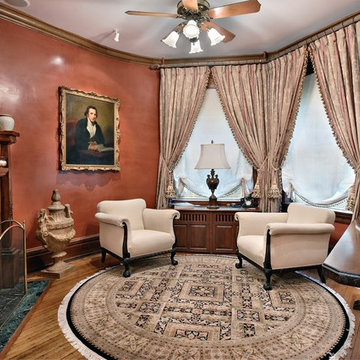
Robert Harshman
シカゴにある高級な中くらいなトラディショナルスタイルのおしゃれなリビング (赤い壁、無垢フローリング、標準型暖炉、石材の暖炉まわり) の写真
シカゴにある高級な中くらいなトラディショナルスタイルのおしゃれなリビング (赤い壁、無垢フローリング、標準型暖炉、石材の暖炉まわり) の写真
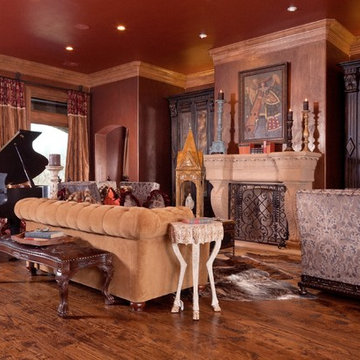
Formal Living Room at Traditional Shawnee Project
オクラホマシティにあるラグジュアリーな巨大なトラディショナルスタイルのおしゃれなリビング (赤い壁、無垢フローリング、標準型暖炉、石材の暖炉まわり、テレビなし) の写真
オクラホマシティにあるラグジュアリーな巨大なトラディショナルスタイルのおしゃれなリビング (赤い壁、無垢フローリング、標準型暖炉、石材の暖炉まわり、テレビなし) の写真
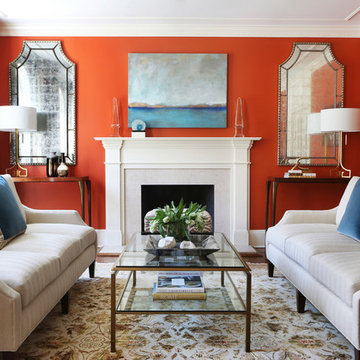
ニューヨークにある中くらいなトラディショナルスタイルのおしゃれなリビング (標準型暖炉、赤い壁、カーペット敷き、石材の暖炉まわり、テレビなし、マルチカラーの床) の写真
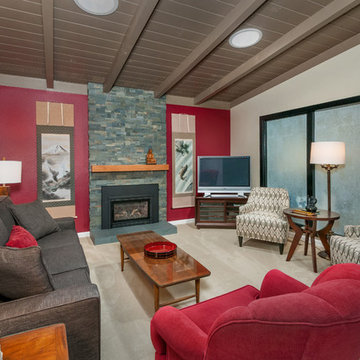
The neutral color scheme of beige and gray is given a punch of color with the red accent wall and chair. Rice paper window film was added to the wall of windows to give them the appearance of a Shoji screen. An outdated brick fireplace was given a whole new look with the stacked stone.
Photo by Ian Coleman
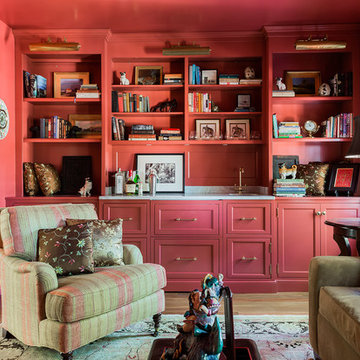
Michael J Lee Photography
ボストンにある高級な中くらいなトラディショナルスタイルのおしゃれな独立型リビング (ライブラリー、赤い壁、無垢フローリング、標準型暖炉、石材の暖炉まわり、壁掛け型テレビ、茶色い床) の写真
ボストンにある高級な中くらいなトラディショナルスタイルのおしゃれな独立型リビング (ライブラリー、赤い壁、無垢フローリング、標準型暖炉、石材の暖炉まわり、壁掛け型テレビ、茶色い床) の写真
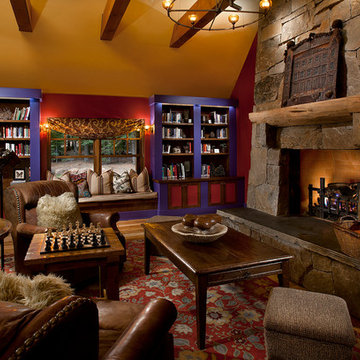
Martis Camp Lost Library.
サクラメントにあるラスティックスタイルのおしゃれなリビング (赤い壁、無垢フローリング、標準型暖炉、石材の暖炉まわり) の写真
サクラメントにあるラスティックスタイルのおしゃれなリビング (赤い壁、無垢フローリング、標準型暖炉、石材の暖炉まわり) の写真
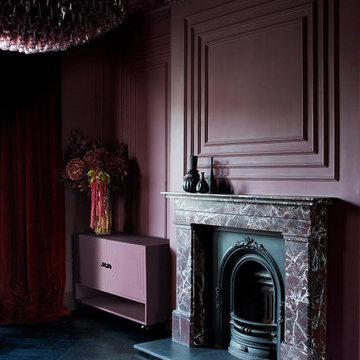
Living room painted in Farrow + Ball Brinjal. Custom fireplace surround in Rosso Levanto marble. Versaille pattern parquet flooring in custom black finish. Custom wall paneling design. Pink Venini glass chandelier.

4 Custom, Floating Chair 1/2's, creating an intimate seating area that accommodates 4 couples comfortably. A two sided Fire place and 6 two sided Art Display niches that connect the Living Room to the Stair well on the other side.
リビング (石材の暖炉まわり、赤い壁) の写真
1
