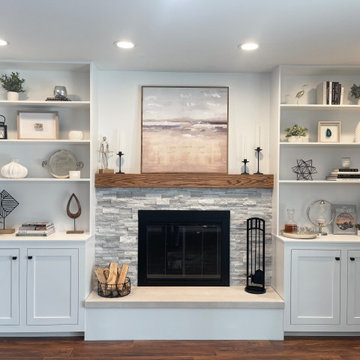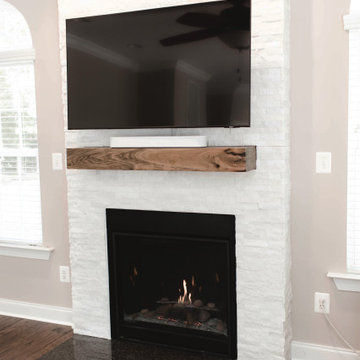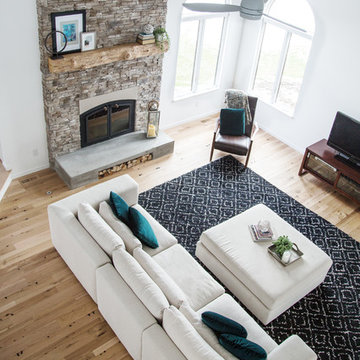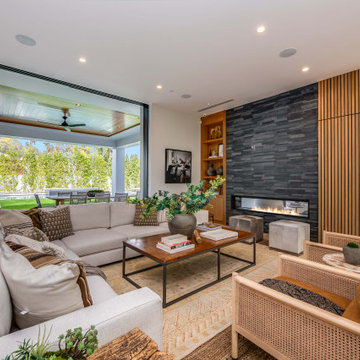リビング (積石の暖炉まわり) の写真
絞り込み:
資材コスト
並び替え:今日の人気順
写真 341〜360 枚目(全 2,560 枚)
1/2
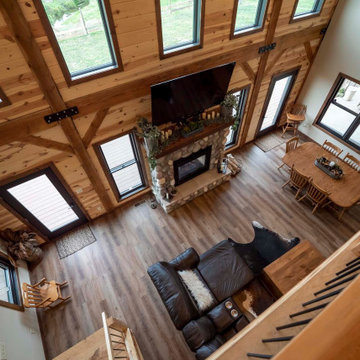
Open concept post and beam home with loft overhead
高級な広いラスティックスタイルのおしゃれなLDK (ベージュの壁、無垢フローリング、標準型暖炉、積石の暖炉まわり、壁掛け型テレビ、茶色い床、三角天井、塗装板張りの壁) の写真
高級な広いラスティックスタイルのおしゃれなLDK (ベージュの壁、無垢フローリング、標準型暖炉、積石の暖炉まわり、壁掛け型テレビ、茶色い床、三角天井、塗装板張りの壁) の写真
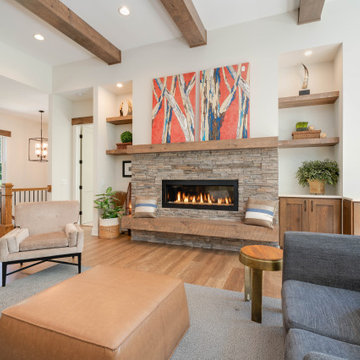
Parade Home 2020. Large great room with linear gas fireplace as the focal point. Gorgeous windows with wood accents as headers over all doors and windows. Selections and home staging by Jennifer Copeland
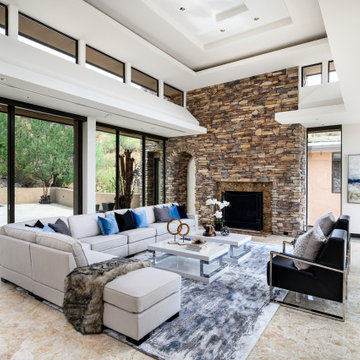
modern luxury living room
フェニックスにあるラグジュアリーな巨大なコンテンポラリースタイルのおしゃれなリビング (白い壁、標準型暖炉、積石の暖炉まわり、ベージュの床、折り上げ天井) の写真
フェニックスにあるラグジュアリーな巨大なコンテンポラリースタイルのおしゃれなリビング (白い壁、標準型暖炉、積石の暖炉まわり、ベージュの床、折り上げ天井) の写真
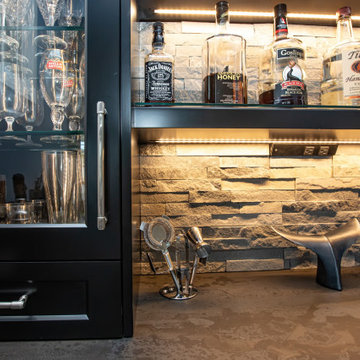
This living room design in Hingham was completed as part of a home remodel that included a master bath design and the adjacent kitchen design. The luxurious living room is a stylish focal point in the home but also a comfortable space that is sure to be a favorite spot to relax with family. The centerpiece of the room is the stunning fireplace that includes Sedona Grey Stack Stone and New York Bluestone honed for the hearth and apron, as well as a new mantel. The television is mounted on the wall above the mantel. A custom bar is positioned inside the living room adjacent to the kitchen. It includes Mouser Cabinetry with a Centra Reno door style, an Elkay single bowl bar sink, a wine refrigerator, and a refrigerator drawer for beverages. The bar area is accented by Sedona Grey Stack Stone as the backsplash and a Dekton Radium countertop. Glass front cabinets and open shelves with in cabinet and under shelf lighting offer ideal space for storage and display.
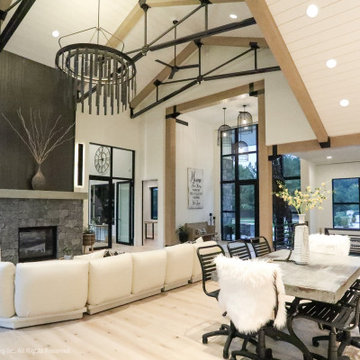
The home boasts an industrial-inspired interior, featuring soaring ceilings with tension rod trusses, floor-to-ceiling windows flooding the space with natural light, and aged oak floors that exude character. Custom cabinetry blends seamlessly with the design, offering both functionality and style. At the heart of it all is a striking, see-through glass fireplace, a captivating focal point that bridges modern sophistication with rugged industrial elements. Together, these features create a harmonious balance of raw and refined, making this home a design masterpiece.
Martin Bros. Contracting, Inc., General Contractor; Helman Sechrist Architecture, Architect; JJ Osterloo Design, Designer; Photography by Marie Kinney.
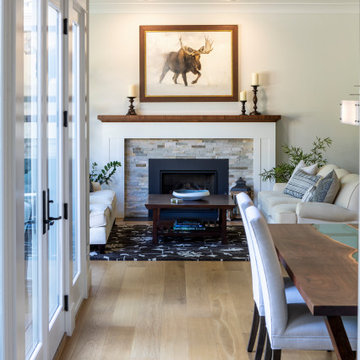
サクラメントにある高級な中くらいなトラディショナルスタイルのおしゃれなLDK (グレーの壁、無垢フローリング、標準型暖炉、積石の暖炉まわり、茶色い床、折り上げ天井) の写真
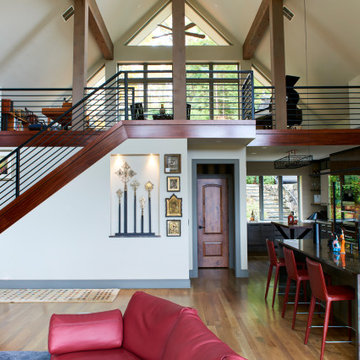
Our remodel included this music room/loft area above the kitchen/living room. Maximizing this large space.
他の地域にある広いモダンスタイルのおしゃれなリビングロフト (ミュージックルーム、白い壁、無垢フローリング、標準型暖炉、積石の暖炉まわり、埋込式メディアウォール、茶色い床、三角天井、壁紙) の写真
他の地域にある広いモダンスタイルのおしゃれなリビングロフト (ミュージックルーム、白い壁、無垢フローリング、標準型暖炉、積石の暖炉まわり、埋込式メディアウォール、茶色い床、三角天井、壁紙) の写真
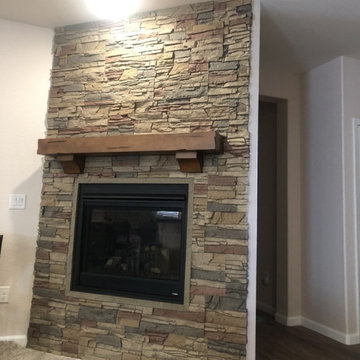
Tom selected GenStone's Desert Sunrise Stacked Stone panels for this fireplace wall design idea and finished the look with a wood mantle that goes well with the faux stone.
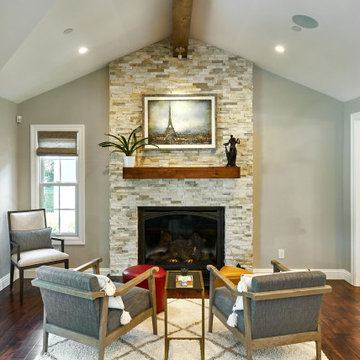
Originally the fireplace was on the left wall, which faces the street. Moving it to the shorter wall creates a nice symmetry and allows for an unobstructed view of the yard and charming neighborhood.
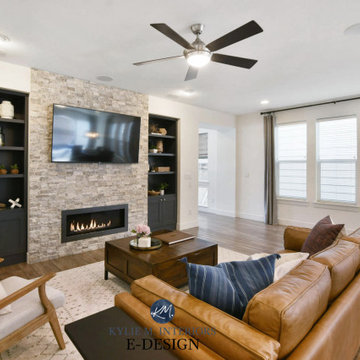
Beautiful photo of the living room fireplace with stacked stone and built-ins painted Benjamin Moore Cheating Heart with Pure White on the walls, trim and ceiling. I'm an Online Virtual Paint Color consultant and helped with the paint colours for this space.
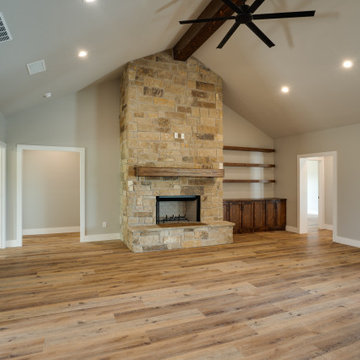
Open living space concept with rock fireplace, open shelving, vaulted ceiling with beam.
ダラスにある高級な中くらいなカントリー風のおしゃれなLDK (グレーの壁、無垢フローリング、標準型暖炉、積石の暖炉まわり、茶色い床、三角天井) の写真
ダラスにある高級な中くらいなカントリー風のおしゃれなLDK (グレーの壁、無垢フローリング、標準型暖炉、積石の暖炉まわり、茶色い床、三角天井) の写真
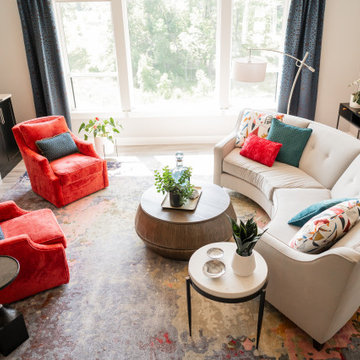
This home was redesigned to reflect the homeowners' personalities through intentional and bold design choices, resulting in a visually appealing and powerfully expressive environment.
Elegance meets vibrancy in this living room design, featuring a soothing neutral palette and a gracefully curved sofa. Two striking orange chairs provide a bold pop of color, while a captivating fireplace and exquisite artwork add a touch of sophistication to this harmonious space.
---Project by Wiles Design Group. Their Cedar Rapids-based design studio serves the entire Midwest, including Iowa City, Dubuque, Davenport, and Waterloo, as well as North Missouri and St. Louis.
For more about Wiles Design Group, see here: https://wilesdesigngroup.com/
To learn more about this project, see here: https://wilesdesigngroup.com/cedar-rapids-bold-home-transformation

Living Room - Open area great for entertaining and staying in with the family.
ソルトレイクシティにある広いカントリー風のおしゃれなリビング (白い壁、濃色無垢フローリング、標準型暖炉、積石の暖炉まわり、据え置き型テレビ、茶色い床、三角天井) の写真
ソルトレイクシティにある広いカントリー風のおしゃれなリビング (白い壁、濃色無垢フローリング、標準型暖炉、積石の暖炉まわり、据え置き型テレビ、茶色い床、三角天井) の写真
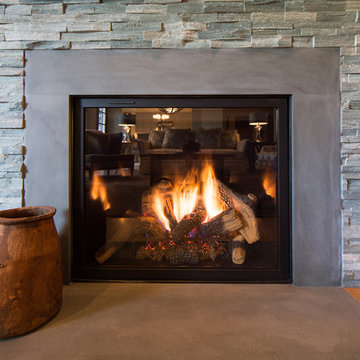
This mountain rustic fireplace does not only keep your guests warm but also acts as the focal point of this living room. The glass door does not only prevent risks but also enhances the look of the fireplace. The antique jar beside the fireplace showcases the blend of vintage and modern design.
Built by ULFBUILT, a custom home builder in Vail, CO.
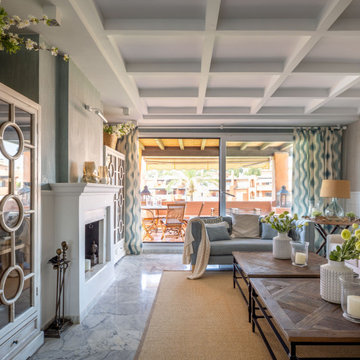
マラガにある広いトランジショナルスタイルのおしゃれなリビング (ベージュの壁、大理石の床、標準型暖炉、積石の暖炉まわり、テレビなし、グレーの床、格子天井、壁紙) の写真
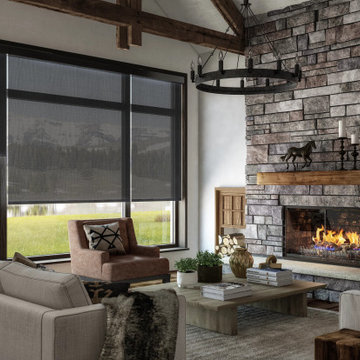
Nothing gives a more finished or tailored look than a single, neat shade that has the potential to completely disappear, allowing your stunning architecture - or that inspiring view - to take front stage.
リビング (積石の暖炉まわり) の写真
18
