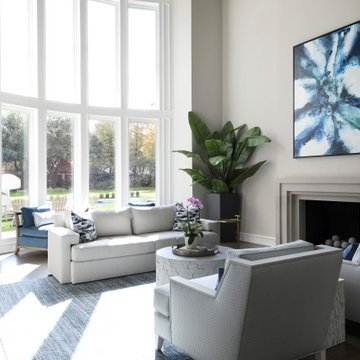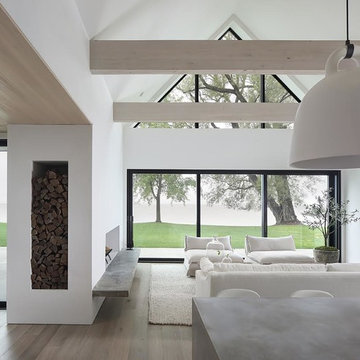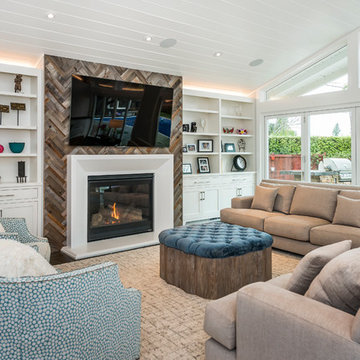リビング (漆喰の暖炉まわり、茶色い床、オレンジの床、白い床) の写真
絞り込み:
資材コスト
並び替え:今日の人気順
写真 1〜20 枚目(全 5,169 枚)
1/5

A glass timber door was fitted at the entrance to the balcony and garden, allowing natural light to flood the space. The traditional sash windows were overhauled and panes replaced, giving them new life and helping to draft-proof for years to come.
We opened up the fireplace that had previously been plastered over, creating a lovely little opening which we neatened off in a simple, clean design, slightly curved at the top with no trim. The opening was not to be used as an active fireplace, so the hearth was neatly tiled using reclaimed tiles sourced for the bathroom, and indoor plants were styled in the space. The alcove space between the fireplace was utilised as storage space, displaying loved ornaments, books and treasures. Dulux's Brilliant White paint was used to coat the walls and ceiling, being a lovely fresh backdrop for the various furnishings, wall art and plants to be styled in the living area.
The grey finish ply kitchen worktop is simply stunning to look out from, with indoor plants, carefully sourced light fittings and decorations styled with love in the open living space. Dulux's Brilliant White paint was used to coat the walls and ceiling, being a lovely fresh backdrop for the various furnishings, wall art and plants to be styled in the living area. Discover more at: https://absoluteprojectmanagement.com/portfolio/pete-miky-hackney/

ロンドンにある高級な小さなトランジショナルスタイルのおしゃれな独立型リビング (ライブラリー、青い壁、無垢フローリング、標準型暖炉、漆喰の暖炉まわり、茶色い床、白い天井) の写真

DAGR Design creates walls that reflect your design style, whether you like off center, creative design or prefer the calming feeling of this symmetrical wall. Warm up a grey space with textures like wood shelves and panel stone. Add a pop of color or pattern to create interest. image credits DAGR Design
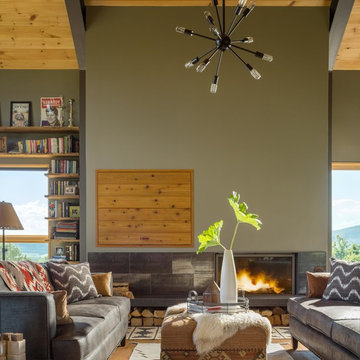
Jim Westphalen
バーリントンにある広いモダンスタイルのおしゃれなLDK (グレーの壁、無垢フローリング、標準型暖炉、漆喰の暖炉まわり、テレビなし、茶色い床) の写真
バーリントンにある広いモダンスタイルのおしゃれなLDK (グレーの壁、無垢フローリング、標準型暖炉、漆喰の暖炉まわり、テレビなし、茶色い床) の写真

Photo- Lisa Romerein
サンフランシスコにある地中海スタイルのおしゃれなLDK (白い壁、濃色無垢フローリング、標準型暖炉、漆喰の暖炉まわり、テレビなし、茶色い床) の写真
サンフランシスコにある地中海スタイルのおしゃれなLDK (白い壁、濃色無垢フローリング、標準型暖炉、漆喰の暖炉まわり、テレビなし、茶色い床) の写真

グロスタシャーにある高級な中くらいなカントリー風のおしゃれなリビング (グレーの壁、濃色無垢フローリング、両方向型暖炉、漆喰の暖炉まわり、壁掛け型テレビ、茶色い床、パネル壁) の写真

The expansive Living Room features a floating wood fireplace hearth and adjacent wood shelves. The linear electric fireplace keeps the wall mounted tv above at a comfortable viewing height. Generous windows fill the 14 foot high roof with ample daylight.

Open concept living room in an 1890's historical home. A linear gas fireplace surrounded by comfortable, yet elegant lounge seating makes for a cozy space to read or have a cocktail. The original space consisted of 3 small rooms and is now one continuous space.

Philip Lauterbach
ダブリンにあるお手頃価格の小さな北欧スタイルのおしゃれなLDK (白い壁、淡色無垢フローリング、薪ストーブ、漆喰の暖炉まわり、テレビなし、茶色い床) の写真
ダブリンにあるお手頃価格の小さな北欧スタイルのおしゃれなLDK (白い壁、淡色無垢フローリング、薪ストーブ、漆喰の暖炉まわり、テレビなし、茶色い床) の写真
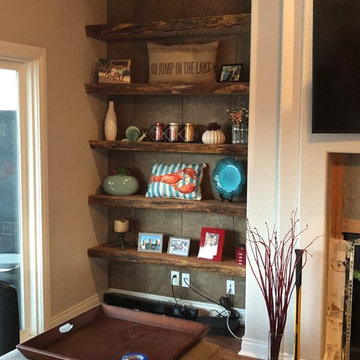
E. Weber
他の地域にある中くらいなトラディショナルスタイルのおしゃれなLDK (ライブラリー、ベージュの壁、セラミックタイルの床、標準型暖炉、漆喰の暖炉まわり、テレビなし、茶色い床) の写真
他の地域にある中くらいなトラディショナルスタイルのおしゃれなLDK (ライブラリー、ベージュの壁、セラミックタイルの床、標準型暖炉、漆喰の暖炉まわり、テレビなし、茶色い床) の写真
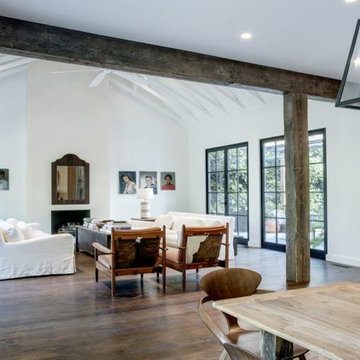
Charles Davis Smith
ダラスにある広いトランジショナルスタイルのおしゃれなLDK (白い壁、無垢フローリング、標準型暖炉、漆喰の暖炉まわり、テレビなし、茶色い床) の写真
ダラスにある広いトランジショナルスタイルのおしゃれなLDK (白い壁、無垢フローリング、標準型暖炉、漆喰の暖炉まわり、テレビなし、茶色い床) の写真

シカゴにある高級な中くらいなラスティックスタイルのおしゃれなリビング (ベージュの壁、無垢フローリング、標準型暖炉、漆喰の暖炉まわり、茶色い床) の写真
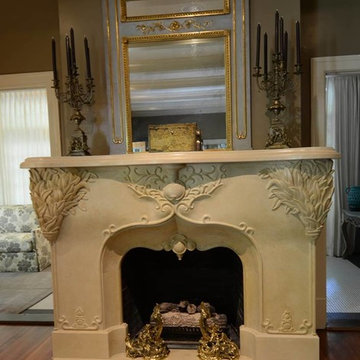
Exquisite hand-carved detailing
他の地域にある高級な中くらいなヴィクトリアン調のおしゃれなリビング (グレーの壁、無垢フローリング、標準型暖炉、漆喰の暖炉まわり、テレビなし、茶色い床) の写真
他の地域にある高級な中くらいなヴィクトリアン調のおしゃれなリビング (グレーの壁、無垢フローリング、標準型暖炉、漆喰の暖炉まわり、テレビなし、茶色い床) の写真

A contemporary home design for clients that featured south-facing balconies maximising the sea views, whilst also creating a blend of outdoor and indoor rooms. The spacious and light interior incorporates a central staircase with floating stairs and glazed balustrades.
Revealed wood beams against the white contemporary interior, along with the wood burner, add traditional touches to the home, juxtaposing the old and the new.
Photographs: Alison White

An inviting living space that seamlessly integrates luxury with comfort. The room is characterized by its elegant marble fireplace, which anchors the space and provides a sophisticated focal point. The dark grey walls offer a dramatic contrast, while the expansive windows frame a breathtaking ocean view, infusing the room with natural light and a sense of openness. The modern furniture, including a plush curved sofa and stylish metallic coffee tables, enhances the contemporary feel. The room is a thoughtful blend of high-end design and homely warmth, designed to offer a tranquil retreat from the outside world.

The architecture of this modern house has unique design features. The entrance foyer is bright and spacious with beautiful open frame stairs and large windows. The open-plan interior design combines the living room, dining room and kitchen providing an easy living with a stylish layout. The bathrooms and en-suites throughout the house complement the overall spacious feeling of the house.

ベルリンにあるラグジュアリーな巨大なコンテンポラリースタイルのおしゃれなリビングロフト (ライブラリー、白い壁、淡色無垢フローリング、薪ストーブ、漆喰の暖炉まわり、テレビなし、茶色い床) の写真
リビング (漆喰の暖炉まわり、茶色い床、オレンジの床、白い床) の写真
1
