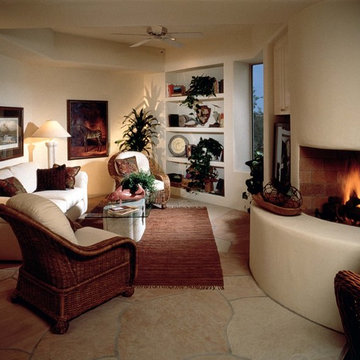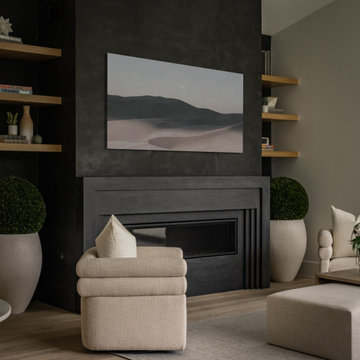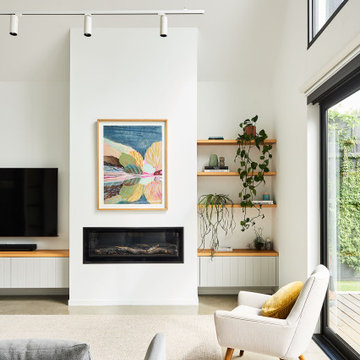リビング (漆喰の暖炉まわり、コンクリートの床、コルクフローリング、スレートの床) の写真
絞り込み:
資材コスト
並び替え:今日の人気順
写真 1〜20 枚目(全 731 枚)
1/5
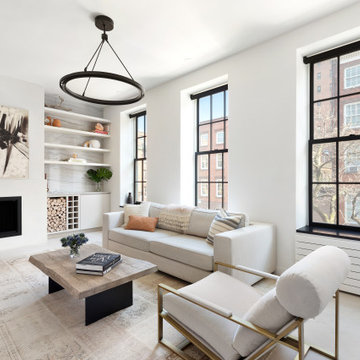
ニューヨークにあるお手頃価格の小さなコンテンポラリースタイルのおしゃれなLDK (白い壁、コンクリートの床、標準型暖炉、漆喰の暖炉まわり、ベージュの床) の写真
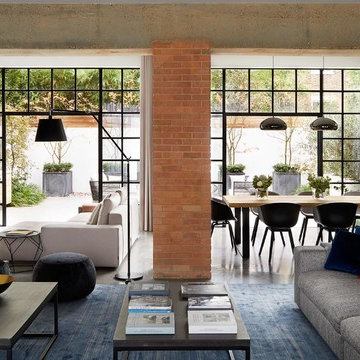
A conversion of an industrial unit, the ceiling was left unfinished, along with exposed columns and beams. The newly polished concrete floor adds sparkle, and is softened by a oversized rug for the lounging sofa. Large movable poufs create a dynamic space suited for transition from family afternoons to cocktails with friends.
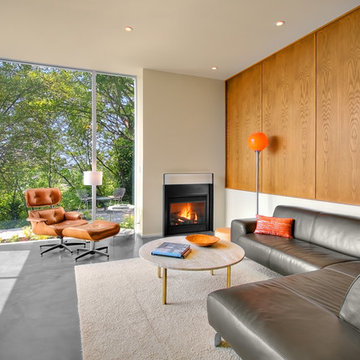
シアトルにある広いコンテンポラリースタイルのおしゃれな独立型リビング (コンクリートの床、白い壁、標準型暖炉、テレビなし、漆喰の暖炉まわり、グレーの床) の写真
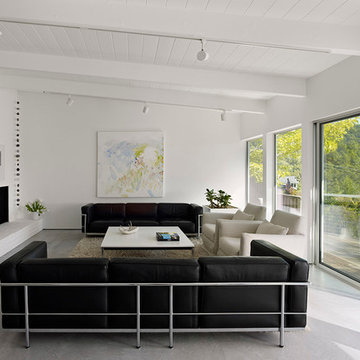
Bruce Damonte
サンフランシスコにあるラグジュアリーなモダンスタイルのおしゃれなLDK (コーナー設置型暖炉、ライブラリー、白い壁、コンクリートの床、漆喰の暖炉まわり、埋込式メディアウォール) の写真
サンフランシスコにあるラグジュアリーなモダンスタイルのおしゃれなLDK (コーナー設置型暖炉、ライブラリー、白い壁、コンクリートの床、漆喰の暖炉まわり、埋込式メディアウォール) の写真
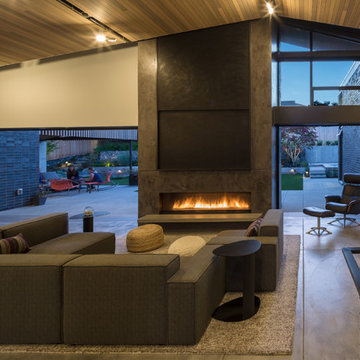
Vaulted living room with fireplace and tongue and groove cedar ceiling. Pocketing doors to rear yard. A motorized panel above the fireplace reveals the television.
Photos by Lara Swimmer

The goal for these clients was to build a new home with a transitional design that was large enough for their children and grandchildren to visit, but small enough to age in place comfortably with a budget they could afford on their retirement income. They wanted an open floor plan, with plenty of wall space for art and strong connections between indoor and outdoor spaces to maintain the original garden feeling of the lot. A unique combination of cultures is reflected in the home – the husband is from Haiti and the wife from Switzerland. The resulting traditional design aesthetic is an eclectic blend of Caribbean and Old World flair.
Jim Barsch Photography
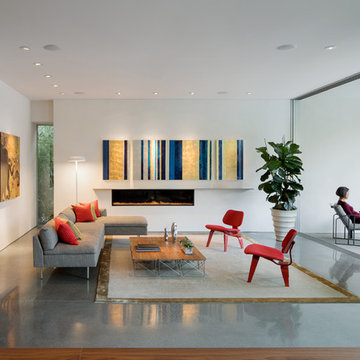
View of living room opening to the outdoors. (Photography by Jeremy Bitterman.)
ロサンゼルスにある中くらいなモダンスタイルのおしゃれなLDK (横長型暖炉、白い壁、コンクリートの床、漆喰の暖炉まわり、テレビなし、グレーの床) の写真
ロサンゼルスにある中くらいなモダンスタイルのおしゃれなLDK (横長型暖炉、白い壁、コンクリートの床、漆喰の暖炉まわり、テレビなし、グレーの床) の写真
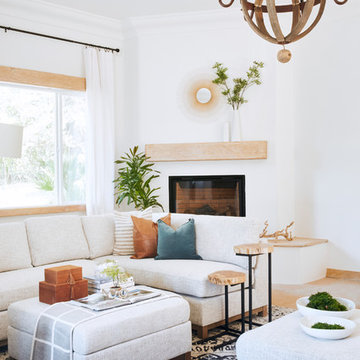
Clean lines with two sectional sofas facing each other added lots of room for guests to have room to relax and chat.
フェニックスにある高級な広い地中海スタイルのおしゃれなLDK (白い壁、スレートの床、コーナー設置型暖炉、漆喰の暖炉まわり、茶色い床) の写真
フェニックスにある高級な広い地中海スタイルのおしゃれなLDK (白い壁、スレートの床、コーナー設置型暖炉、漆喰の暖炉まわり、茶色い床) の写真
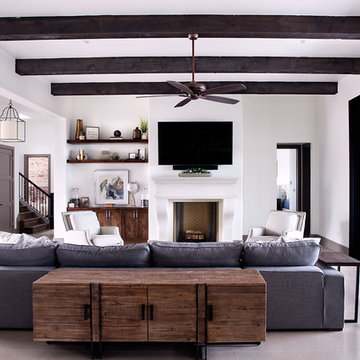
オースティンにある中くらいなトランジショナルスタイルのおしゃれなリビング (白い壁、標準型暖炉、壁掛け型テレビ、グレーの床、コンクリートの床、漆喰の暖炉まわり) の写真
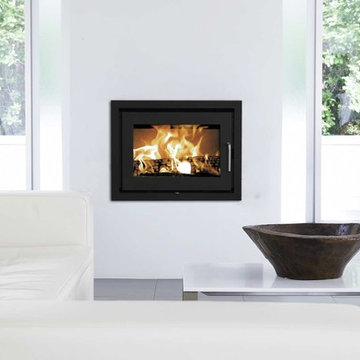
Morso 5660 standard heating up to 2000 sq/ft. Can be used as a zero clearance fireplace or put into an existing masonry fireplace.
ポートランドにあるお手頃価格の広いモダンスタイルのおしゃれな応接間 (白い壁、薪ストーブ、漆喰の暖炉まわり、コンクリートの床、テレビなし) の写真
ポートランドにあるお手頃価格の広いモダンスタイルのおしゃれな応接間 (白い壁、薪ストーブ、漆喰の暖炉まわり、コンクリートの床、テレビなし) の写真

オレンジカウンティにある高級な中くらいなコンテンポラリースタイルのおしゃれなリビング (ベージュの壁、コンクリートの床、標準型暖炉、漆喰の暖炉まわり、埋込式メディアウォール) の写真
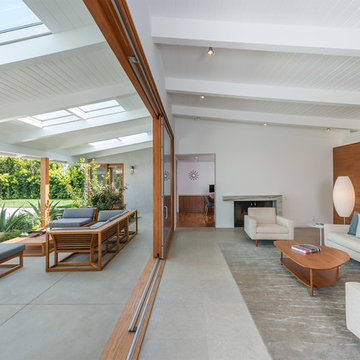
Landscape Design by Ryan Gates and Joel Lichtenwalter, www.growoutdoordesign.com
ロサンゼルスにある広いミッドセンチュリースタイルのおしゃれなリビング (コンクリートの床、白い壁、標準型暖炉、漆喰の暖炉まわり、テレビなし、グレーの床) の写真
ロサンゼルスにある広いミッドセンチュリースタイルのおしゃれなリビング (コンクリートの床、白い壁、標準型暖炉、漆喰の暖炉まわり、テレビなし、グレーの床) の写真
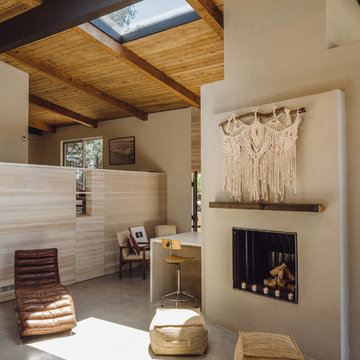
Paul Schefz
ロサンゼルスにある低価格の中くらいなコンテンポラリースタイルのおしゃれなLDK (白い壁、コンクリートの床、標準型暖炉、漆喰の暖炉まわり、テレビなし、グレーの床) の写真
ロサンゼルスにある低価格の中くらいなコンテンポラリースタイルのおしゃれなLDK (白い壁、コンクリートの床、標準型暖炉、漆喰の暖炉まわり、テレビなし、グレーの床) の写真

View showing the great room connection between the living room, dining room, kitchen, and main hallway. Millgard windows and french doors provide balanced daylighting, with dimmable fluorescent trough lighting and LED fixtures provide fill and accent lighting. This living room illustrates Frank Lloyd Wright's influence, with rift-oak paneling on the walls and ceiling, accentuated by hemlock battens. Custom stepped crown moulding, stepped casing and basebards, and stepped accent lights on the brush-broom concrete columns convey the home's Art Deco style. Cork flooring was used throughout the home, over hydronic radiant heating.
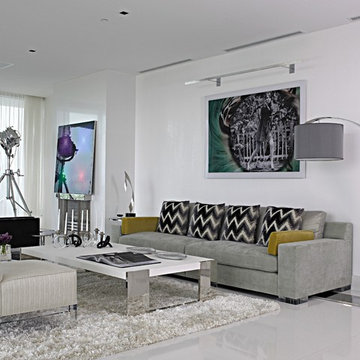
Carlos Domenech
マイアミにある広いコンテンポラリースタイルのおしゃれなリビング (白い壁、コンクリートの床、標準型暖炉、漆喰の暖炉まわり、テレビなし、グレーの床) の写真
マイアミにある広いコンテンポラリースタイルのおしゃれなリビング (白い壁、コンクリートの床、標準型暖炉、漆喰の暖炉まわり、テレビなし、グレーの床) の写真
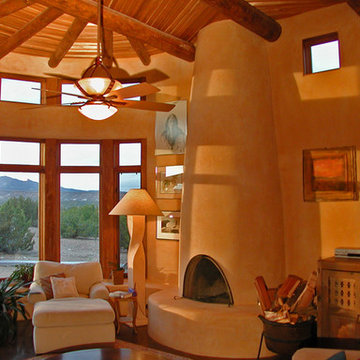
Mark McLain
アルバカーキにある高級な小さなサンタフェスタイルのおしゃれな独立型リビング (黄色い壁、コンクリートの床、標準型暖炉、漆喰の暖炉まわり) の写真
アルバカーキにある高級な小さなサンタフェスタイルのおしゃれな独立型リビング (黄色い壁、コンクリートの床、標準型暖炉、漆喰の暖炉まわり) の写真

Living room looking towards the North Cascades.
Image by Steve Brousseau
シアトルにある高級な小さなインダストリアルスタイルのおしゃれなLDK (白い壁、コンクリートの床、薪ストーブ、グレーの床、漆喰の暖炉まわり) の写真
シアトルにある高級な小さなインダストリアルスタイルのおしゃれなLDK (白い壁、コンクリートの床、薪ストーブ、グレーの床、漆喰の暖炉まわり) の写真
リビング (漆喰の暖炉まわり、コンクリートの床、コルクフローリング、スレートの床) の写真
1
