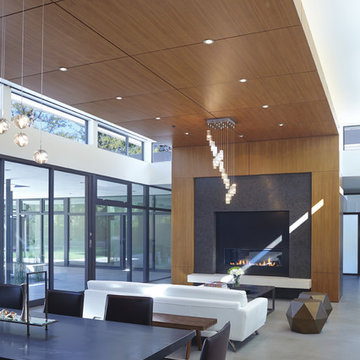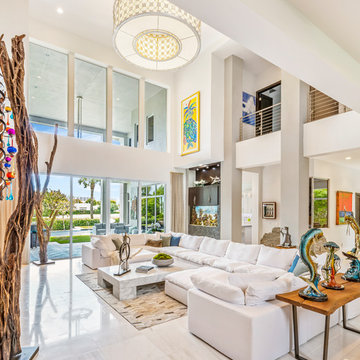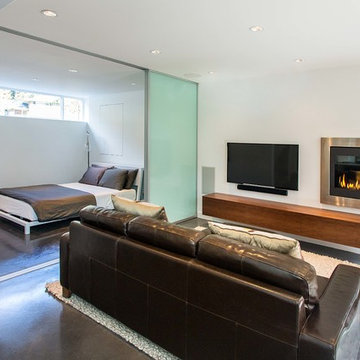リビング (金属の暖炉まわり、コンクリートの床、大理石の床) の写真
絞り込み:
資材コスト
並び替え:今日の人気順
写真 1〜20 枚目(全 1,058 枚)
1/4

The natural elements of the home soften the hard lines, allowing it to submerge into its surroundings. The living, dining, and kitchen opt for views rather than walls. The living room is encircled by three, 16’ lift and slide doors, creating a room that feels comfortable sitting amongst the trees. Because of this the love and appreciation for the location are felt throughout the main floor. The emphasis on larger-than-life views is continued into the main sweet with a door for a quick escape to the wrap-around two-story deck.

デンバーにあるラグジュアリーな広いラスティックスタイルのおしゃれなLDK (白い壁、コンクリートの床、横長型暖炉、金属の暖炉まわり、壁掛け型テレビ、グレーの床) の写真

オレンジカウンティにあるラグジュアリーな中くらいなコンテンポラリースタイルのおしゃれなリビングロフト (コンクリートの床、横長型暖炉、金属の暖炉まわり、グレーの床) の写真

Сергей Красюк
モスクワにあるお手頃価格の中くらいなコンテンポラリースタイルのおしゃれなLDK (白い壁、コンクリートの床、吊り下げ式暖炉、金属の暖炉まわり、グレーの床) の写真
モスクワにあるお手頃価格の中くらいなコンテンポラリースタイルのおしゃれなLDK (白い壁、コンクリートの床、吊り下げ式暖炉、金属の暖炉まわり、グレーの床) の写真

Tim Burleson
他の地域にあるコンテンポラリースタイルのおしゃれなリビング (白い壁、コンクリートの床、標準型暖炉、金属の暖炉まわり、テレビなし、グレーの床) の写真
他の地域にあるコンテンポラリースタイルのおしゃれなリビング (白い壁、コンクリートの床、標準型暖炉、金属の暖炉まわり、テレビなし、グレーの床) の写真

ニューヨークにある高級な広いコンテンポラリースタイルのおしゃれなLDK (ミュージックルーム、白い壁、コンクリートの床、標準型暖炉、金属の暖炉まわり、テレビなし、ベージュの床) の写真

Atherton has many large substantial homes - our clients purchased an existing home on a one acre flag-shaped lot and asked us to design a new dream home for them. The result is a new 7,000 square foot four-building complex consisting of the main house, six-car garage with two car lifts, pool house with a full one bedroom residence inside, and a separate home office /work out gym studio building. A fifty-foot swimming pool was also created with fully landscaped yards.
Given the rectangular shape of the lot, it was decided to angle the house to incoming visitors slightly so as to more dramatically present itself. The house became a classic u-shaped home but Feng Shui design principals were employed directing the placement of the pool house to better contain the energy flow on the site. The main house entry door is then aligned with a special Japanese red maple at the end of a long visual axis at the rear of the site. These angles and alignments set up everything else about the house design and layout, and views from various rooms allow you to see into virtually every space tracking movements of others in the home.
The residence is simply divided into two wings of public use, kitchen and family room, and the other wing of bedrooms, connected by the living and dining great room. Function drove the exterior form of windows and solid walls with a line of clerestory windows which bring light into the middle of the large home. Extensive sun shadow studies with 3D tree modeling led to the unorthodox placement of the pool to the north of the home, but tree shadow tracking showed this to be the sunniest area during the entire year.
Sustainable measures included a full 7.1kW solar photovoltaic array technically making the house off the grid, and arranged so that no panels are visible from the property. A large 16,000 gallon rainwater catchment system consisting of tanks buried below grade was installed. The home is California GreenPoint rated and also features sealed roof soffits and a sealed crawlspace without the usual venting. A whole house computer automation system with server room was installed as well. Heating and cooling utilize hot water radiant heated concrete and wood floors supplemented by heat pump generated heating and cooling.
A compound of buildings created to form balanced relationships between each other, this home is about circulation, light and a balance of form and function.
Photo by John Sutton Photography.

Photo: Lucy Call © 2014 Houzz
Design: Imbue Design
ソルトレイクシティにあるコンテンポラリースタイルのおしゃれなリビング (コンクリートの床、金属の暖炉まわり) の写真
ソルトレイクシティにあるコンテンポラリースタイルのおしゃれなリビング (コンクリートの床、金属の暖炉まわり) の写真

The goal of this project was to build a house that would be energy efficient using materials that were both economical and environmentally conscious. Due to the extremely cold winter weather conditions in the Catskills, insulating the house was a primary concern. The main structure of the house is a timber frame from an nineteenth century barn that has been restored and raised on this new site. The entirety of this frame has then been wrapped in SIPs (structural insulated panels), both walls and the roof. The house is slab on grade, insulated from below. The concrete slab was poured with a radiant heating system inside and the top of the slab was polished and left exposed as the flooring surface. Fiberglass windows with an extremely high R-value were chosen for their green properties. Care was also taken during construction to make all of the joints between the SIPs panels and around window and door openings as airtight as possible. The fact that the house is so airtight along with the high overall insulatory value achieved from the insulated slab, SIPs panels, and windows make the house very energy efficient. The house utilizes an air exchanger, a device that brings fresh air in from outside without loosing heat and circulates the air within the house to move warmer air down from the second floor. Other green materials in the home include reclaimed barn wood used for the floor and ceiling of the second floor, reclaimed wood stairs and bathroom vanity, and an on-demand hot water/boiler system. The exterior of the house is clad in black corrugated aluminum with an aluminum standing seam roof. Because of the extremely cold winter temperatures windows are used discerningly, the three largest windows are on the first floor providing the main living areas with a majestic view of the Catskill mountains.

Photo Credit: Coles Hairston
オースティンにある高級な広いミッドセンチュリースタイルのおしゃれなリビング (グレーの壁、コンクリートの床、標準型暖炉、金属の暖炉まわり、テレビなし) の写真
オースティンにある高級な広いミッドセンチュリースタイルのおしゃれなリビング (グレーの壁、コンクリートの床、標準型暖炉、金属の暖炉まわり、テレビなし) の写真

We gave this grand Boca Raton home comfortable interiors reflective of the client's personality.
Project completed by Lighthouse Point interior design firm Barbara Brickell Designs, Serving Lighthouse Point, Parkland, Pompano Beach, Highland Beach, and Delray Beach.
For more about Barbara Brickell Designs, click here: http://www.barbarabrickelldesigns.com

3House Media
デンバーにある中くらいなコンテンポラリースタイルのおしゃれなLDK (グレーの壁、コンクリートの床、金属の暖炉まわり、壁掛け型テレビ、マルチカラーの床) の写真
デンバーにある中くらいなコンテンポラリースタイルのおしゃれなLDK (グレーの壁、コンクリートの床、金属の暖炉まわり、壁掛け型テレビ、マルチカラーの床) の写真

ARC Photography
ロサンゼルスにあるお手頃価格の中くらいなコンテンポラリースタイルのおしゃれなリビング (横長型暖炉、ベージュの壁、金属の暖炉まわり、壁掛け型テレビ、コンクリートの床) の写真
ロサンゼルスにあるお手頃価格の中くらいなコンテンポラリースタイルのおしゃれなリビング (横長型暖炉、ベージュの壁、金属の暖炉まわり、壁掛け型テレビ、コンクリートの床) の写真

Extensive valley and mountain views inspired the siting of this simple L-shaped house that is anchored into the landscape. This shape forms an intimate courtyard with the sweeping views to the south. Looking back through the entry, glass walls frame the view of a significant mountain peak justifying the plan skew.
The circulation is arranged along the courtyard in order that all the major spaces have access to the extensive valley views. A generous eight-foot overhang along the southern portion of the house allows for sun shading in the summer and passive solar gain during the harshest winter months. The open plan and generous window placement showcase views throughout the house. The living room is located in the southeast corner of the house and cantilevers into the landscape affording stunning panoramic views.
Project Year: 2012

This single family home in the Greenlake neighborhood of Seattle is a modern home with a strong emphasis on sustainability. The house includes a rainwater harvesting system that supplies the toilets and laundry with water. On-site storm water treatment, native and low maintenance plants reduce the site impact of this project. This project emphasizes the relationship between site and building by creating indoor and outdoor spaces that respond to the surrounding environment and change throughout the seasons.

photo by Susan Teare
バーリントンにある中くらいなモダンスタイルのおしゃれなリビング (コンクリートの床、薪ストーブ、黄色い壁、金属の暖炉まわり、テレビなし、茶色い床) の写真
バーリントンにある中くらいなモダンスタイルのおしゃれなリビング (コンクリートの床、薪ストーブ、黄色い壁、金属の暖炉まわり、テレビなし、茶色い床) の写真

This is the model unit for modern live-work lofts. The loft features 23 foot high ceilings, a spiral staircase, and an open bedroom mezzanine.
ポートランドにある高級な中くらいなインダストリアルスタイルのおしゃれなリビング (コンクリートの床、グレーの壁、標準型暖炉、金属の暖炉まわり、テレビなし、グレーの床) の写真
ポートランドにある高級な中くらいなインダストリアルスタイルのおしゃれなリビング (コンクリートの床、グレーの壁、標準型暖炉、金属の暖炉まわり、テレビなし、グレーの床) の写真

Сергей Красюк
モスクワにあるお手頃価格の中くらいなコンテンポラリースタイルのおしゃれなLDK (コンクリートの床、吊り下げ式暖炉、金属の暖炉まわり、グレーの床、グレーの壁) の写真
モスクワにあるお手頃価格の中くらいなコンテンポラリースタイルのおしゃれなLDK (コンクリートの床、吊り下げ式暖炉、金属の暖炉まわり、グレーの床、グレーの壁) の写真
リビング (金属の暖炉まわり、コンクリートの床、大理石の床) の写真
1

