巨大なリビング (両方向型暖炉、木材の暖炉まわり) の写真
絞り込み:
資材コスト
並び替え:今日の人気順
写真 1〜20 枚目(全 40 枚)
1/4

Builder: J. Peterson Homes
Interior Designer: Francesca Owens
Photographers: Ashley Avila Photography, Bill Hebert, & FulView
Capped by a picturesque double chimney and distinguished by its distinctive roof lines and patterned brick, stone and siding, Rookwood draws inspiration from Tudor and Shingle styles, two of the world’s most enduring architectural forms. Popular from about 1890 through 1940, Tudor is characterized by steeply pitched roofs, massive chimneys, tall narrow casement windows and decorative half-timbering. Shingle’s hallmarks include shingled walls, an asymmetrical façade, intersecting cross gables and extensive porches. A masterpiece of wood and stone, there is nothing ordinary about Rookwood, which combines the best of both worlds.
Once inside the foyer, the 3,500-square foot main level opens with a 27-foot central living room with natural fireplace. Nearby is a large kitchen featuring an extended island, hearth room and butler’s pantry with an adjacent formal dining space near the front of the house. Also featured is a sun room and spacious study, both perfect for relaxing, as well as two nearby garages that add up to almost 1,500 square foot of space. A large master suite with bath and walk-in closet which dominates the 2,700-square foot second level which also includes three additional family bedrooms, a convenient laundry and a flexible 580-square-foot bonus space. Downstairs, the lower level boasts approximately 1,000 more square feet of finished space, including a recreation room, guest suite and additional storage.
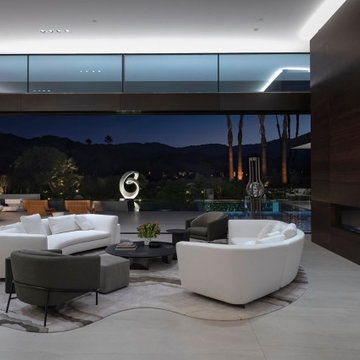
Serenity Indian Wells modern desert home living room. Photo by William MacCollum.
ロサンゼルスにある巨大なモダンスタイルのおしゃれなリビング (磁器タイルの床、両方向型暖炉、木材の暖炉まわり、白い床、折り上げ天井) の写真
ロサンゼルスにある巨大なモダンスタイルのおしゃれなリビング (磁器タイルの床、両方向型暖炉、木材の暖炉まわり、白い床、折り上げ天井) の写真
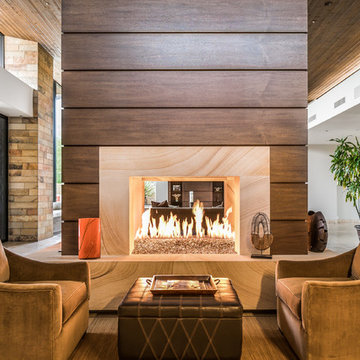
Standing with the kitchen at your back, this is the east facing view of the stunning massive fireplace in the great room.
フェニックスにあるラグジュアリーな巨大なコンテンポラリースタイルのおしゃれなLDK (両方向型暖炉、木材の暖炉まわり) の写真
フェニックスにあるラグジュアリーな巨大なコンテンポラリースタイルのおしゃれなLDK (両方向型暖炉、木材の暖炉まわり) の写真
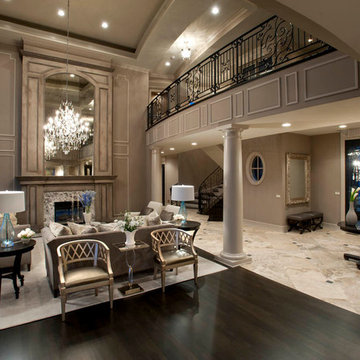
John Carlson Photography
デトロイトにあるラグジュアリーな巨大なトランジショナルスタイルのおしゃれなLDK (ベージュの壁、濃色無垢フローリング、両方向型暖炉、木材の暖炉まわり) の写真
デトロイトにあるラグジュアリーな巨大なトランジショナルスタイルのおしゃれなLDK (ベージュの壁、濃色無垢フローリング、両方向型暖炉、木材の暖炉まわり) の写真
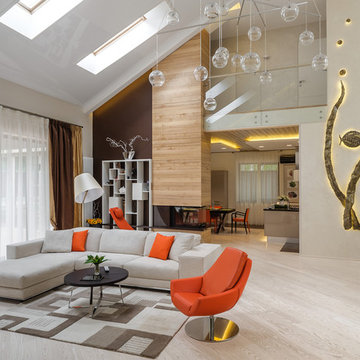
Гостиная в загородном доме
他の地域にある高級な巨大なコンテンポラリースタイルのおしゃれなLDK (ベージュの壁、淡色無垢フローリング、両方向型暖炉、木材の暖炉まわり) の写真
他の地域にある高級な巨大なコンテンポラリースタイルのおしゃれなLDK (ベージュの壁、淡色無垢フローリング、両方向型暖炉、木材の暖炉まわり) の写真
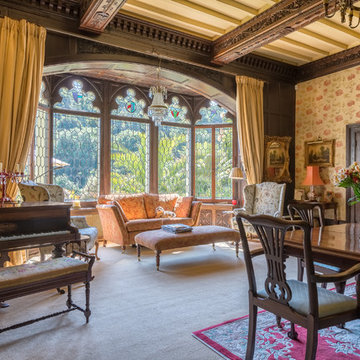
Stunning living room with views to the River Dart in a fully renovated Lodge House in the Strawberry Hill Gothic Style. c1883 Warfleet Creek, Dartmouth, South Devon. Colin Cadle Photography, Photo Styling by Jan
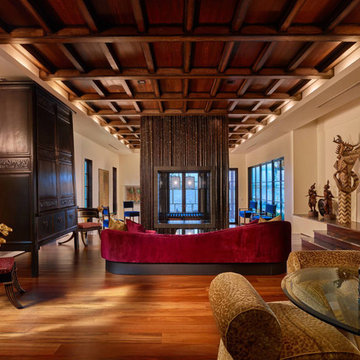
Exotic Asian-inspired Architecture Atlantic Ocean Manalapan Beach Ocean-to-Intracoastal
Japanese Interior Wood Detailing Japanese Cabinetry & Furniture Solid Hardwood Flooring
Solid Hardwood Ceiling
Bamboo Fireplace
Amazon Tigerwood Floors
Custom Windows & Doors
Japanese Architecture Modern Award-winning Studio K Architects Pascal Liguori and son 561-320-3109 pascalliguoriandson.com

Pièce principale de ce chalet de plus de 200 m2 situé à Megève. La pièce se compose de trois parties : un coin salon avec canapé en cuir et télévision, un espace salle à manger avec une table en pierre naturelle et une cuisine ouverte noire.
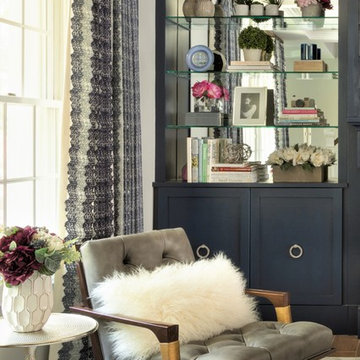
Meadow Glen Road Project: Contemporary Living Room
ニューヨークにあるラグジュアリーな巨大なトランジショナルスタイルのおしゃれなLDK (グレーの壁、壁掛け型テレビ、磁器タイルの床、両方向型暖炉、木材の暖炉まわり、茶色い床) の写真
ニューヨークにあるラグジュアリーな巨大なトランジショナルスタイルのおしゃれなLDK (グレーの壁、壁掛け型テレビ、磁器タイルの床、両方向型暖炉、木材の暖炉まわり、茶色い床) の写真
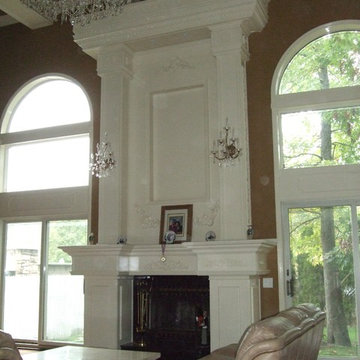
I designed and built this two story fireplace as the centerpiece for this great room. The fireplace was constructed out of birch plywood. The piece was designed to give a very traditional appearance. Sconces were added to the columns leading to the massive top portion of the mantel. The piece was finished with a high-gloss white. A storage compartment was installed on the lower portion.
Jay-Quin Contracting Inc.
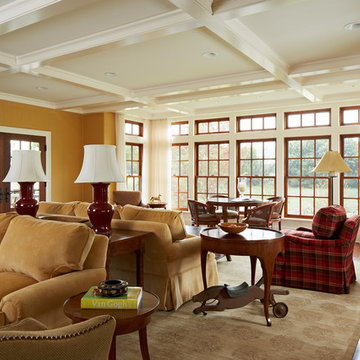
Architecture by Meriwether Felt
Photos by Susan Gilmore
ミネアポリスにあるラグジュアリーな巨大なラスティックスタイルのおしゃれなリビング (黄色い壁、無垢フローリング、両方向型暖炉、木材の暖炉まわり、テレビなし) の写真
ミネアポリスにあるラグジュアリーな巨大なラスティックスタイルのおしゃれなリビング (黄色い壁、無垢フローリング、両方向型暖炉、木材の暖炉まわり、テレビなし) の写真

Pièce principale de ce chalet de plus de 200 m2 situé à Megève. La pièce se compose de trois parties : un coin salon avec canapé en cuir et télévision, un espace salle à manger avec une table en pierre naturelle et une cuisine ouverte noire.
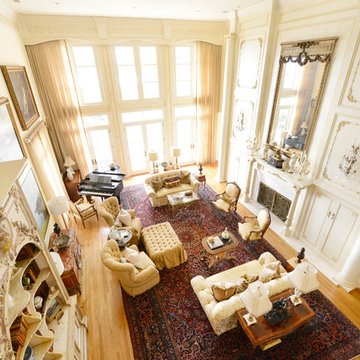
Tom Namey
他の地域にあるラグジュアリーな巨大な地中海スタイルのおしゃれなリビング (ベージュの壁、無垢フローリング、両方向型暖炉、木材の暖炉まわり、埋込式メディアウォール) の写真
他の地域にあるラグジュアリーな巨大な地中海スタイルのおしゃれなリビング (ベージュの壁、無垢フローリング、両方向型暖炉、木材の暖炉まわり、埋込式メディアウォール) の写真
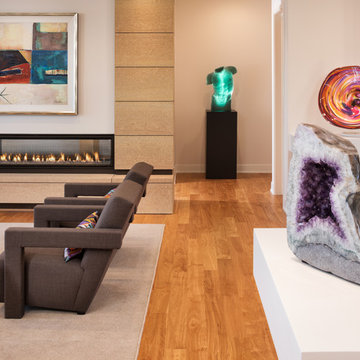
ミネアポリスにあるラグジュアリーな巨大なコンテンポラリースタイルのおしゃれなLDK (白い壁、無垢フローリング、両方向型暖炉、木材の暖炉まわり、壁掛け型テレビ) の写真
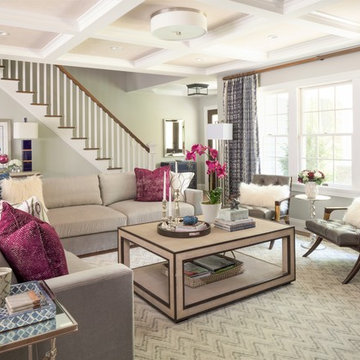
Meadow Glen Road Project: Contemporary Living Room
ニューヨークにあるラグジュアリーな巨大なトランジショナルスタイルのおしゃれなLDK (グレーの壁、磁器タイルの床、両方向型暖炉、木材の暖炉まわり、壁掛け型テレビ、茶色い床) の写真
ニューヨークにあるラグジュアリーな巨大なトランジショナルスタイルのおしゃれなLDK (グレーの壁、磁器タイルの床、両方向型暖炉、木材の暖炉まわり、壁掛け型テレビ、茶色い床) の写真
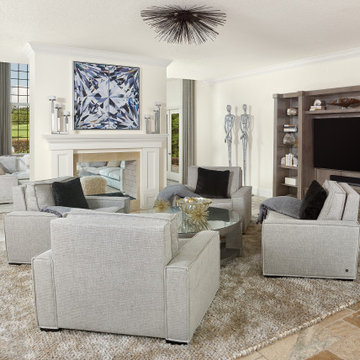
A serene comfort has been created in this golf course estate by combining contemporary furnishings with rustic earth tones. The lush landscaping seen in the oversized windows was used as a backdrop for each space working well with the natural stone flooring in various tan shades. The smoked glass, lux fabrics in gray tones, and simple lines of the anchor furniture pieces add a contemporary richness to the design of this family room. While the graphic art pieces, a wooden entertainment center, lush area rug and light fixtures are a compliment to the tropical surroundings.
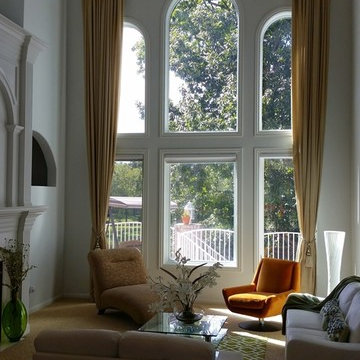
Don Goddard
他の地域にあるお手頃価格の巨大なコンテンポラリースタイルのおしゃれなリビング (白い壁、両方向型暖炉、木材の暖炉まわり、テレビなし) の写真
他の地域にあるお手頃価格の巨大なコンテンポラリースタイルのおしゃれなリビング (白い壁、両方向型暖炉、木材の暖炉まわり、テレビなし) の写真
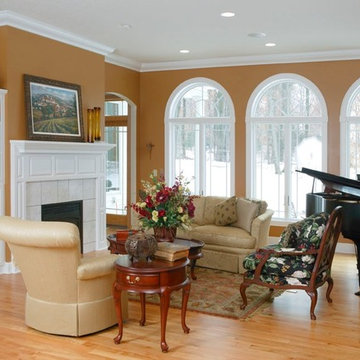
Traditional Living Room
ミネアポリスにある高級な巨大なトラディショナルスタイルのおしゃれなリビング (黄色い壁、淡色無垢フローリング、両方向型暖炉、木材の暖炉まわり) の写真
ミネアポリスにある高級な巨大なトラディショナルスタイルのおしゃれなリビング (黄色い壁、淡色無垢フローリング、両方向型暖炉、木材の暖炉まわり) の写真
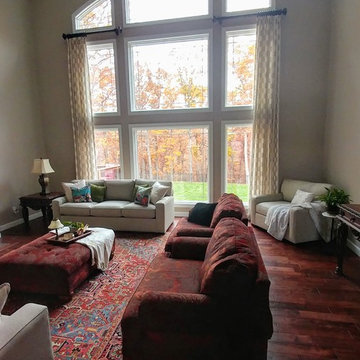
Custom window treatments for two story great room
セントルイスにある高級な巨大なトランジショナルスタイルのおしゃれなLDK (ベージュの壁、濃色無垢フローリング、両方向型暖炉、木材の暖炉まわり、茶色い床) の写真
セントルイスにある高級な巨大なトランジショナルスタイルのおしゃれなLDK (ベージュの壁、濃色無垢フローリング、両方向型暖炉、木材の暖炉まわり、茶色い床) の写真
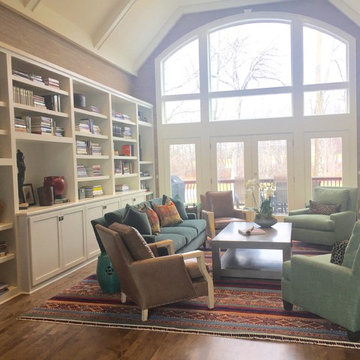
This open feeling library offers warm and casualness that encourages you to sit down with a book.
ミルウォーキーにあるラグジュアリーな巨大なトランジショナルスタイルのおしゃれなLDK (ライブラリー、茶色い壁、無垢フローリング、両方向型暖炉、木材の暖炉まわり、テレビなし) の写真
ミルウォーキーにあるラグジュアリーな巨大なトランジショナルスタイルのおしゃれなLDK (ライブラリー、茶色い壁、無垢フローリング、両方向型暖炉、木材の暖炉まわり、テレビなし) の写真
巨大なリビング (両方向型暖炉、木材の暖炉まわり) の写真
1