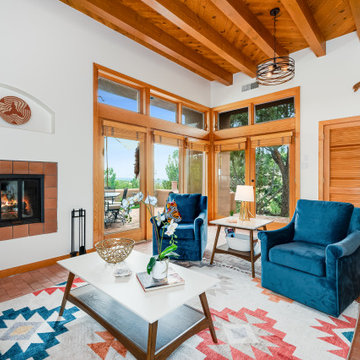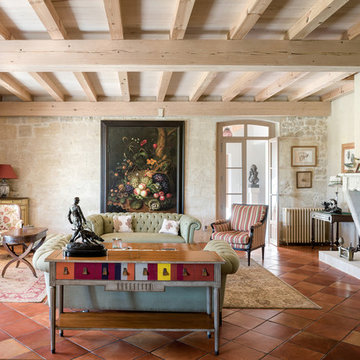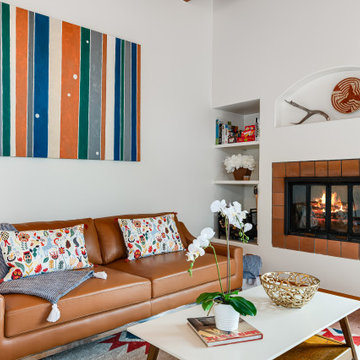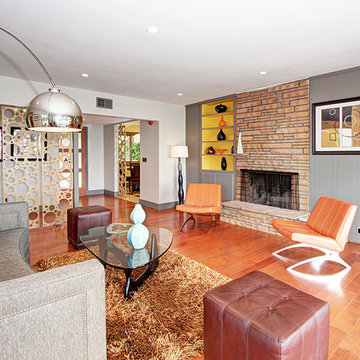リビング (標準型暖炉、オレンジの床) の写真
絞り込み:
資材コスト
並び替え:今日の人気順
写真 41〜60 枚目(全 270 枚)
1/3
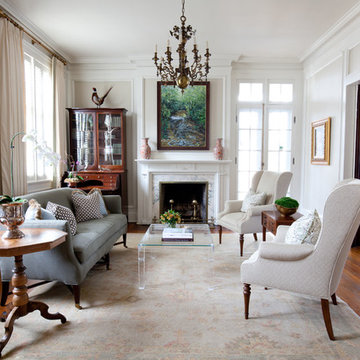
The formal living room and dining room of a classic Architect Neel Reid designed home. Decorated by Robinson Home in historic Macon, GA.
アトランタにある広いトラディショナルスタイルのおしゃれなリビング (ベージュの壁、無垢フローリング、標準型暖炉、石材の暖炉まわり、テレビなし、オレンジの床) の写真
アトランタにある広いトラディショナルスタイルのおしゃれなリビング (ベージュの壁、無垢フローリング、標準型暖炉、石材の暖炉まわり、テレビなし、オレンジの床) の写真

The stacked stone fireplace adds rustic element to this elegant living room. The antique jar is consistent with the neutral colors of the room and the transition design of this house.
This rustic theme living room is built by ULFBUILT, a custom home builder in Vail Colorado that specializes in new home construction and home renovations.

パリにあるお手頃価格の中くらいなエクレクティックスタイルのおしゃれなLDK (白い壁、テラコッタタイルの床、標準型暖炉、石材の暖炉まわり、壁掛け型テレビ、オレンジの床、表し梁) の写真
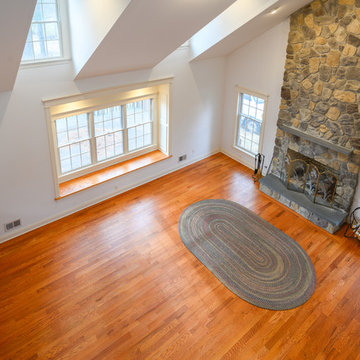
ニューヨークにある巨大なトラディショナルスタイルのおしゃれなLDK (白い壁、無垢フローリング、標準型暖炉、石材の暖炉まわり、オレンジの床) の写真
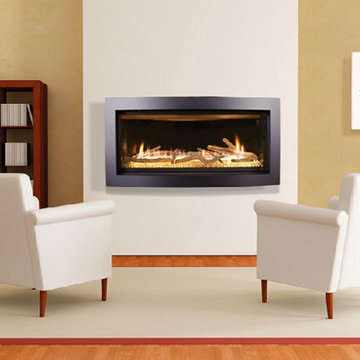
The Kozy Heat Slayton is now available at Fireplace Stone and Patio. For more information, visit: fireplacestonepatio.com.
オマハにある中くらいなコンテンポラリースタイルのおしゃれなリビング (ベージュの壁、淡色無垢フローリング、標準型暖炉、オレンジの床) の写真
オマハにある中くらいなコンテンポラリースタイルのおしゃれなリビング (ベージュの壁、淡色無垢フローリング、標準型暖炉、オレンジの床) の写真
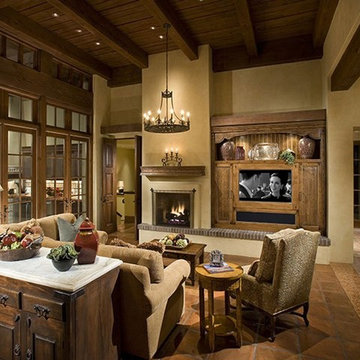
フェニックスにある中くらいなラスティックスタイルのおしゃれなリビング (ベージュの壁、テラコッタタイルの床、標準型暖炉、漆喰の暖炉まわり、埋込式メディアウォール、オレンジの床) の写真
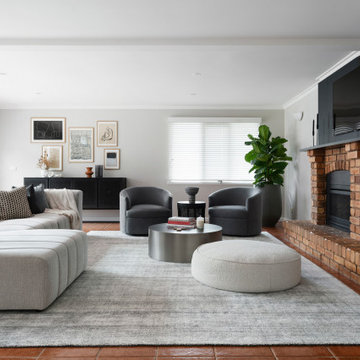
Rumpus area with brick fireplace and wall-mounted TV
メルボルンにあるラグジュアリーな広いコンテンポラリースタイルのおしゃれなリビングロフト (白い壁、磁器タイルの床、標準型暖炉、レンガの暖炉まわり、オレンジの床) の写真
メルボルンにあるラグジュアリーな広いコンテンポラリースタイルのおしゃれなリビングロフト (白い壁、磁器タイルの床、標準型暖炉、レンガの暖炉まわり、オレンジの床) の写真
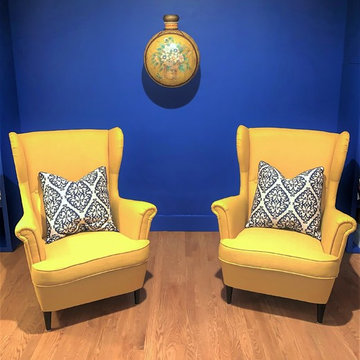
I created this room as a reminder of each time I was leaving my rainy, pretty, noisy Paris to go relaxing across the Mediterranean beach. So this in the south of France where the powerful sun touch the azure blue water and makes it eye-catching.
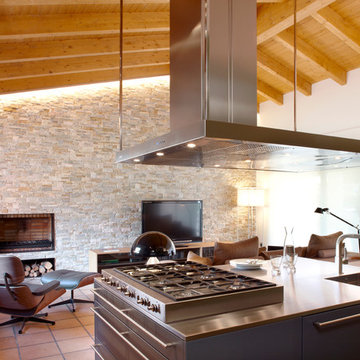
Proyecto realizado por Meritxell Ribé - The Room Studio
Construcción: The Room Work
Fotografías: Mauricio Fuertes
バルセロナにある中くらいなラスティックスタイルのおしゃれな独立型リビング (標準型暖炉、オレンジの床) の写真
バルセロナにある中くらいなラスティックスタイルのおしゃれな独立型リビング (標準型暖炉、オレンジの床) の写真
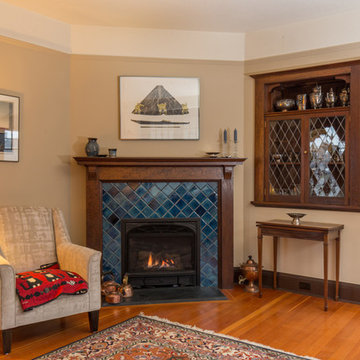
バンクーバーにあるお手頃価格の中くらいなトラディショナルスタイルのおしゃれなリビング (ベージュの壁、無垢フローリング、標準型暖炉、タイルの暖炉まわり、テレビなし、オレンジの床) の写真
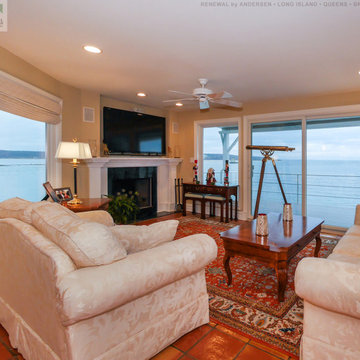
Gorgeous living room with a view and new windows and sliding patio door we installed. This amazing room with cozy fireplace and formal decor, looks out onto the Long Island sound with all new energy efficient windows and patio doors we installed. Get started today replacing the windows and doors in your house with Renewal by Andersen of Long Island, serving Suffolk County, Nassau County, Brooklyn and Queens.
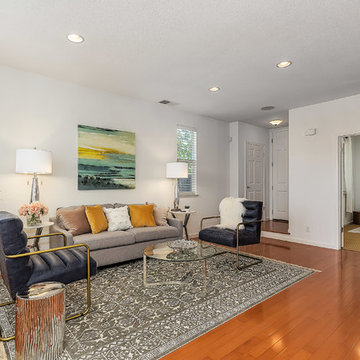
サンフランシスコにあるお手頃価格の広いコンテンポラリースタイルのおしゃれな独立型リビング (白い壁、無垢フローリング、標準型暖炉、木材の暖炉まわり、オレンジの床) の写真
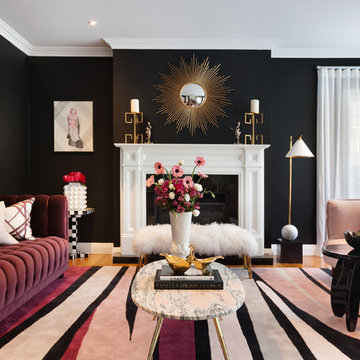
Anneke Hill
シドニーにあるトラディショナルスタイルのおしゃれなリビング (黒い壁、無垢フローリング、標準型暖炉、木材の暖炉まわり、テレビなし、オレンジの床) の写真
シドニーにあるトラディショナルスタイルのおしゃれなリビング (黒い壁、無垢フローリング、標準型暖炉、木材の暖炉まわり、テレビなし、オレンジの床) の写真
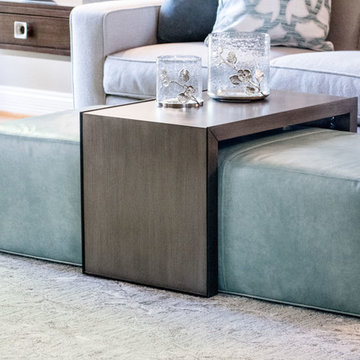
LIVING ROOM
This week’s post features our Lake Forest Freshen Up: Living Room + Dining Room for the homeowners who relocated from California. The first thing we did was remove a large built-in along the longest wall and re-orient the television to a shorter wall. This allowed us to place the sofa which is the largest piece of furniture along the long wall and made the traffic flow from the Foyer to the Kitchen much easier. Now the beautiful stone fireplace is the focal point and the seating arrangement is cozy. We painted the walls Sherwin Williams’ Tony Taupe (SW7039). The mantle was originally white so we warmed it up with Sherwin Williams’ Gauntlet Gray (SW7019). We kept the upholstery neutral with warm gray tones and added pops of turquoise and silver.
We tackled the large angled wall with an oversized print in vivid blues and greens. The extra tall contemporary lamps balance out the artwork. I love the end tables with the mixture of metal and wood, but my favorite piece is the leather ottoman with slide tray – it’s gorgeous and functional!
The homeowner’s curio cabinet was the perfect scale for this wall and her art glass collection bring more color into the space.
The large octagonal mirror was perfect for above the mantle. The homeowner wanted something unique to accessorize the mantle, and these “oil cans” fit the bill. A geometric fireplace screen completes the look.
The hand hooked rug with its subtle pattern and touches of gray and turquoise ground the seating area and brings lots of warmth to the room.
DINING ROOM
There are only 2 walls in this Dining Room so we wanted to add a strong color with Sherwin Williams’ Cadet (SW9143). Utilizing the homeowners’ existing furniture, we added artwork that pops off the wall, a modern rug which adds interest and softness, and this stunning chandelier which adds a focal point and lots of bling!
The Lake Forest Freshen Up: Living Room + Dining Room really reflects the homeowners’ transitional style, and the color palette is sophisticated and inviting. Enjoy!
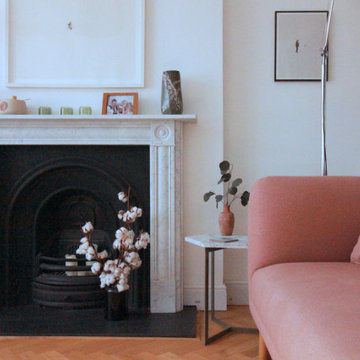
Side & rear extension, basement renovation & roof extension to the client's Victorian terraced house.
The extension was designed to transform the ground floor space, demolishing walls between spaces and extending at the side and rear to provide the clients with a new open plan kitchen, dining & living space with ample natural light, island kitchen and folding sliding doors framing views into the garden which allows for modern family living and togetherness.
As well as the transformed ground floor the house was renovated throughout and extended in the loft with a new dormer incorporating a bedroom and en suite bathroom and in the basement with a new study room/bedroom.
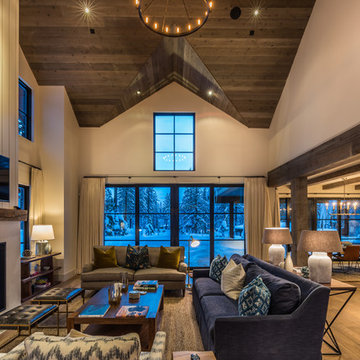
Vance Fox
サクラメントにあるラスティックスタイルのおしゃれなLDK (ベージュの壁、無垢フローリング、標準型暖炉、コンクリートの暖炉まわり、壁掛け型テレビ、オレンジの床) の写真
サクラメントにあるラスティックスタイルのおしゃれなLDK (ベージュの壁、無垢フローリング、標準型暖炉、コンクリートの暖炉まわり、壁掛け型テレビ、オレンジの床) の写真
リビング (標準型暖炉、オレンジの床) の写真
3
