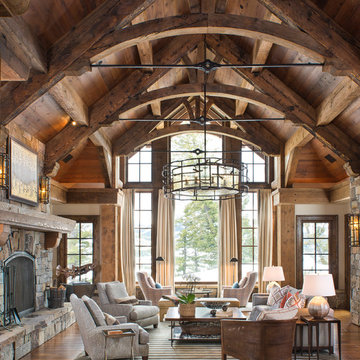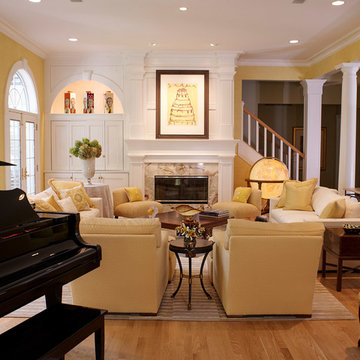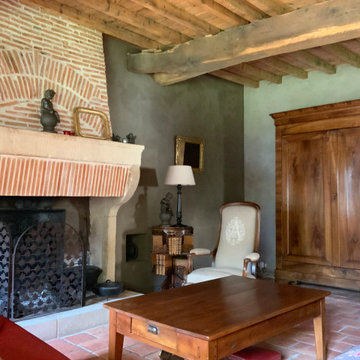リビング (標準型暖炉、オレンジの床、黄色い床) の写真
絞り込み:
資材コスト
並び替え:今日の人気順
写真 1〜20 枚目(全 564 枚)
1/4

Photographer: Terri Glanger
ダラスにあるコンテンポラリースタイルのおしゃれなLDK (黄色い壁、無垢フローリング、テレビなし、オレンジの床、標準型暖炉、コンクリートの暖炉まわり、ペルシャ絨毯) の写真
ダラスにあるコンテンポラリースタイルのおしゃれなLDK (黄色い壁、無垢フローリング、テレビなし、オレンジの床、標準型暖炉、コンクリートの暖炉まわり、ペルシャ絨毯) の写真
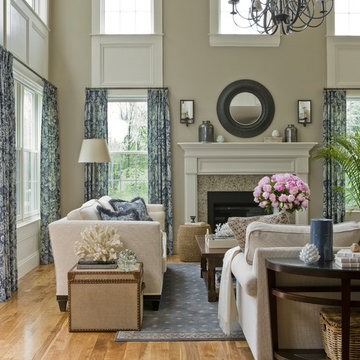
While two-story rooms offer abundant natural light, they can feel cold due to the shear scale. We transformed this new space into a comfortable and elegant gathering place for a family that loves to entertain.

Raw Urth's hand crafted coved fireplace surround & hearth
Finish : Dark Washed patina on steel
*Scott Moran, The Log Home Guy (Cambridge, Wi)
*Tadsen Photography (Madison, Wi)
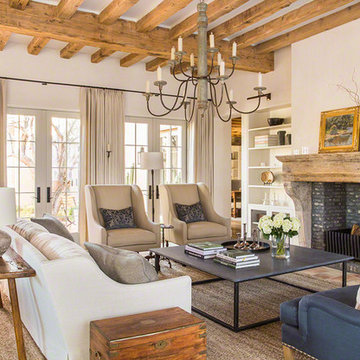
Lisa Romerein (photography)
Oz Interiors (interior design)
Linthicum (construction)
フェニックスにある地中海スタイルのおしゃれな応接間 (白い壁、テラコッタタイルの床、標準型暖炉、石材の暖炉まわり、オレンジの床) の写真
フェニックスにある地中海スタイルのおしゃれな応接間 (白い壁、テラコッタタイルの床、標準型暖炉、石材の暖炉まわり、オレンジの床) の写真

Windows were added to this living space for maximum light. The clients' collection of art and sculpture are the focus of the room. A custom limestone fireplace was designed to add focus to the only wall in this space. The furniture is a mix of custom English and contemporary all atop antique Persian rugs. The blue velvet bench in front was designed by Mr. Dodge out of maple to offset the antiques in the room and compliment the contemporary art. All the windows overlook the cabana, art studio, pool and patio.

Dans le séjour les murs peints en Ressource Deep Celadon Green s'harmonisent parfaitement avec les tomettes du sol.
アンジェにあるお手頃価格の中くらいなエクレクティックスタイルのおしゃれなLDK (緑の壁、テラコッタタイルの床、標準型暖炉、積石の暖炉まわり、オレンジの床) の写真
アンジェにあるお手頃価格の中くらいなエクレクティックスタイルのおしゃれなLDK (緑の壁、テラコッタタイルの床、標準型暖炉、積石の暖炉まわり、オレンジの床) の写真

ローリーにある北欧スタイルのおしゃれなLDK (白い壁、淡色無垢フローリング、標準型暖炉、石材の暖炉まわり、壁掛け型テレビ、黄色い床、三角天井) の写真

LIVING ROOM
This week’s post features our Lake Forest Freshen Up: Living Room + Dining Room for the homeowners who relocated from California. The first thing we did was remove a large built-in along the longest wall and re-orient the television to a shorter wall. This allowed us to place the sofa which is the largest piece of furniture along the long wall and made the traffic flow from the Foyer to the Kitchen much easier. Now the beautiful stone fireplace is the focal point and the seating arrangement is cozy. We painted the walls Sherwin Williams’ Tony Taupe (SW7039). The mantle was originally white so we warmed it up with Sherwin Williams’ Gauntlet Gray (SW7019). We kept the upholstery neutral with warm gray tones and added pops of turquoise and silver.
We tackled the large angled wall with an oversized print in vivid blues and greens. The extra tall contemporary lamps balance out the artwork. I love the end tables with the mixture of metal and wood, but my favorite piece is the leather ottoman with slide tray – it’s gorgeous and functional!
The homeowner’s curio cabinet was the perfect scale for this wall and her art glass collection bring more color into the space.
The large octagonal mirror was perfect for above the mantle. The homeowner wanted something unique to accessorize the mantle, and these “oil cans” fit the bill. A geometric fireplace screen completes the look.
The hand hooked rug with its subtle pattern and touches of gray and turquoise ground the seating area and brings lots of warmth to the room.
DINING ROOM
There are only 2 walls in this Dining Room so we wanted to add a strong color with Sherwin Williams’ Cadet (SW9143). Utilizing the homeowners’ existing furniture, we added artwork that pops off the wall, a modern rug which adds interest and softness, and this stunning chandelier which adds a focal point and lots of bling!
The Lake Forest Freshen Up: Living Room + Dining Room really reflects the homeowners’ transitional style, and the color palette is sophisticated and inviting. Enjoy!

A basement level family room with music related artwork. Framed album covers and musical instruments reflect the home owners passion and interests.
Photography by: Peter Rymwid

Ce grand salon est la pièce centrale de l'appartement. Le sol était carrelé de belles terre cuites qui ont été conservées et nettoyées. Les meubles, les luminaires et les objets déco ont été chinés pour les clients.
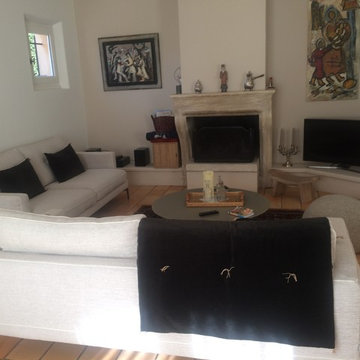
Frédérique COELHO DA SILVA
マルセイユにある高級な中くらいなコンテンポラリースタイルのおしゃれなLDK (白い壁、テラコッタタイルの床、標準型暖炉、漆喰の暖炉まわり、据え置き型テレビ、オレンジの床) の写真
マルセイユにある高級な中くらいなコンテンポラリースタイルのおしゃれなLDK (白い壁、テラコッタタイルの床、標準型暖炉、漆喰の暖炉まわり、据え置き型テレビ、オレンジの床) の写真
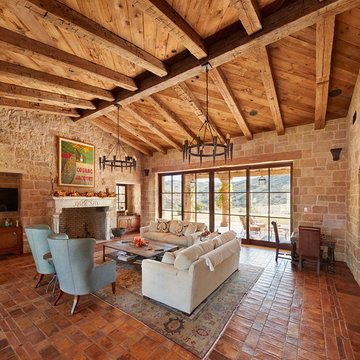
Cozy family room with raised reclaimed wood and reclaimed wood beams. Stone wall work and stone tile floor.
オレンジカウンティにある中くらいなラスティックスタイルのおしゃれなLDK (テラコッタタイルの床、標準型暖炉、石材の暖炉まわり、オレンジの床) の写真
オレンジカウンティにある中くらいなラスティックスタイルのおしゃれなLDK (テラコッタタイルの床、標準型暖炉、石材の暖炉まわり、オレンジの床) の写真

Complete overhaul of the common area in this wonderful Arcadia home.
The living room, dining room and kitchen were redone.
The direction was to obtain a contemporary look but to preserve the warmth of a ranch home.
The perfect combination of modern colors such as grays and whites blend and work perfectly together with the abundant amount of wood tones in this design.
The open kitchen is separated from the dining area with a large 10' peninsula with a waterfall finish detail.
Notice the 3 different cabinet colors, the white of the upper cabinets, the Ash gray for the base cabinets and the magnificent olive of the peninsula are proof that you don't have to be afraid of using more than 1 color in your kitchen cabinets.
The kitchen layout includes a secondary sink and a secondary dishwasher! For the busy life style of a modern family.
The fireplace was completely redone with classic materials but in a contemporary layout.
Notice the porcelain slab material on the hearth of the fireplace, the subway tile layout is a modern aligned pattern and the comfortable sitting nook on the side facing the large windows so you can enjoy a good book with a bright view.
The bamboo flooring is continues throughout the house for a combining effect, tying together all the different spaces of the house.
All the finish details and hardware are honed gold finish, gold tones compliment the wooden materials perfectly.

Cozy formal living room with two soft velvet Restoration Hardware sofas that face each other over glass and stone coffee table. The quality is elevated by the hand-crafted porcelain chandelier and golden rug.

The wood, twigs, and stone elements complete the modern rustic design of the living room. Bringing the earthy elements inside creates a relaxing atmosphere while entertaining guests or just spending a lazy day in the living room.
Built by ULFBUILT, a general contractor in Vail CO.
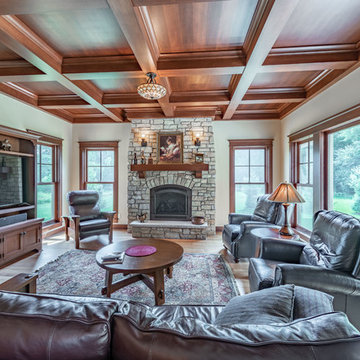
Here is a beautiful arts and crafts home great room with
coffer ceiling and all wood work in white quarter sawn oak . Elegant stone fireplace for those cold Wisconsin nights
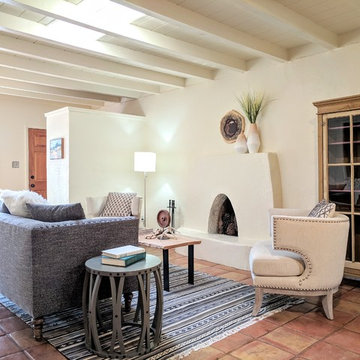
Elisa Macomber
他の地域にある小さなサンタフェスタイルのおしゃれな独立型リビング (白い壁、テラコッタタイルの床、標準型暖炉、漆喰の暖炉まわり、テレビなし、オレンジの床) の写真
他の地域にある小さなサンタフェスタイルのおしゃれな独立型リビング (白い壁、テラコッタタイルの床、標準型暖炉、漆喰の暖炉まわり、テレビなし、オレンジの床) の写真
リビング (標準型暖炉、オレンジの床、黄色い床) の写真
1
