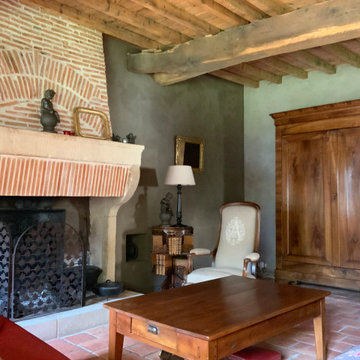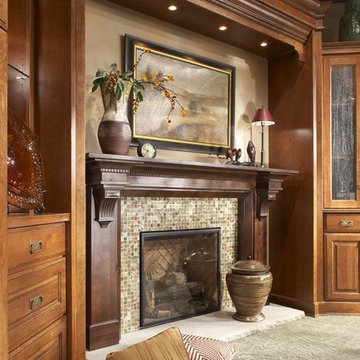リビング (標準型暖炉、緑の床、オレンジの床) の写真
絞り込み:
資材コスト
並び替え:今日の人気順
写真 1〜20 枚目(全 364 枚)
1/4

Photographer: Terri Glanger
ダラスにあるコンテンポラリースタイルのおしゃれなLDK (黄色い壁、無垢フローリング、テレビなし、オレンジの床、標準型暖炉、コンクリートの暖炉まわり、ペルシャ絨毯) の写真
ダラスにあるコンテンポラリースタイルのおしゃれなLDK (黄色い壁、無垢フローリング、テレビなし、オレンジの床、標準型暖炉、コンクリートの暖炉まわり、ペルシャ絨毯) の写真

ロサンゼルスにある広いエクレクティックスタイルのおしゃれな応接間 (セラミックタイルの床、標準型暖炉、壁掛け型テレビ、緑の床、クロスの天井) の写真
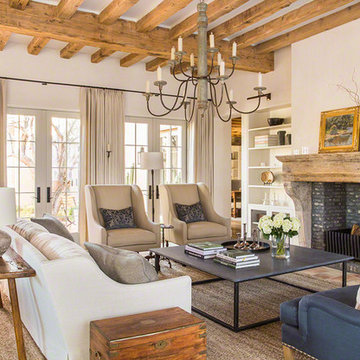
Lisa Romerein (photography)
Oz Interiors (interior design)
Linthicum (construction)
フェニックスにある地中海スタイルのおしゃれな応接間 (白い壁、テラコッタタイルの床、標準型暖炉、石材の暖炉まわり、オレンジの床) の写真
フェニックスにある地中海スタイルのおしゃれな応接間 (白い壁、テラコッタタイルの床、標準型暖炉、石材の暖炉まわり、オレンジの床) の写真

Isokern Standard fireplace with beige firebrick in running bond pattern. Gas application.
ダラスにあるお手頃価格の小さなカントリー風のおしゃれなリビング (黄色い壁、カーペット敷き、標準型暖炉、石材の暖炉まわり、テレビなし、緑の床) の写真
ダラスにあるお手頃価格の小さなカントリー風のおしゃれなリビング (黄色い壁、カーペット敷き、標準型暖炉、石材の暖炉まわり、テレビなし、緑の床) の写真

Windows were added to this living space for maximum light. The clients' collection of art and sculpture are the focus of the room. A custom limestone fireplace was designed to add focus to the only wall in this space. The furniture is a mix of custom English and contemporary all atop antique Persian rugs. The blue velvet bench in front was designed by Mr. Dodge out of maple to offset the antiques in the room and compliment the contemporary art. All the windows overlook the cabana, art studio, pool and patio.

Dans le séjour les murs peints en Ressource Deep Celadon Green s'harmonisent parfaitement avec les tomettes du sol.
アンジェにあるお手頃価格の中くらいなエクレクティックスタイルのおしゃれなLDK (緑の壁、テラコッタタイルの床、標準型暖炉、積石の暖炉まわり、オレンジの床) の写真
アンジェにあるお手頃価格の中くらいなエクレクティックスタイルのおしゃれなLDK (緑の壁、テラコッタタイルの床、標準型暖炉、積石の暖炉まわり、オレンジの床) の写真

LIVING ROOM
This week’s post features our Lake Forest Freshen Up: Living Room + Dining Room for the homeowners who relocated from California. The first thing we did was remove a large built-in along the longest wall and re-orient the television to a shorter wall. This allowed us to place the sofa which is the largest piece of furniture along the long wall and made the traffic flow from the Foyer to the Kitchen much easier. Now the beautiful stone fireplace is the focal point and the seating arrangement is cozy. We painted the walls Sherwin Williams’ Tony Taupe (SW7039). The mantle was originally white so we warmed it up with Sherwin Williams’ Gauntlet Gray (SW7019). We kept the upholstery neutral with warm gray tones and added pops of turquoise and silver.
We tackled the large angled wall with an oversized print in vivid blues and greens. The extra tall contemporary lamps balance out the artwork. I love the end tables with the mixture of metal and wood, but my favorite piece is the leather ottoman with slide tray – it’s gorgeous and functional!
The homeowner’s curio cabinet was the perfect scale for this wall and her art glass collection bring more color into the space.
The large octagonal mirror was perfect for above the mantle. The homeowner wanted something unique to accessorize the mantle, and these “oil cans” fit the bill. A geometric fireplace screen completes the look.
The hand hooked rug with its subtle pattern and touches of gray and turquoise ground the seating area and brings lots of warmth to the room.
DINING ROOM
There are only 2 walls in this Dining Room so we wanted to add a strong color with Sherwin Williams’ Cadet (SW9143). Utilizing the homeowners’ existing furniture, we added artwork that pops off the wall, a modern rug which adds interest and softness, and this stunning chandelier which adds a focal point and lots of bling!
The Lake Forest Freshen Up: Living Room + Dining Room really reflects the homeowners’ transitional style, and the color palette is sophisticated and inviting. Enjoy!

Ce grand salon est la pièce centrale de l'appartement. Le sol était carrelé de belles terre cuites qui ont été conservées et nettoyées. Les meubles, les luminaires et les objets déco ont été chinés pour les clients.
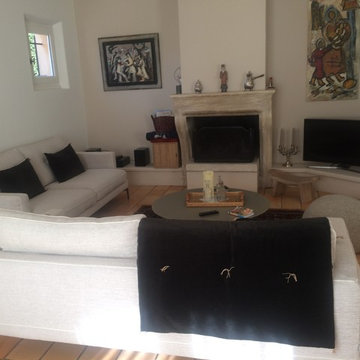
Frédérique COELHO DA SILVA
マルセイユにある高級な中くらいなコンテンポラリースタイルのおしゃれなLDK (白い壁、テラコッタタイルの床、標準型暖炉、漆喰の暖炉まわり、据え置き型テレビ、オレンジの床) の写真
マルセイユにある高級な中くらいなコンテンポラリースタイルのおしゃれなLDK (白い壁、テラコッタタイルの床、標準型暖炉、漆喰の暖炉まわり、据え置き型テレビ、オレンジの床) の写真
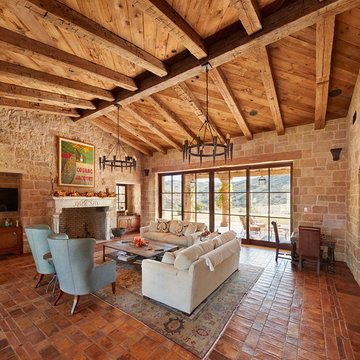
Cozy family room with raised reclaimed wood and reclaimed wood beams. Stone wall work and stone tile floor.
オレンジカウンティにある中くらいなラスティックスタイルのおしゃれなLDK (テラコッタタイルの床、標準型暖炉、石材の暖炉まわり、オレンジの床) の写真
オレンジカウンティにある中くらいなラスティックスタイルのおしゃれなLDK (テラコッタタイルの床、標準型暖炉、石材の暖炉まわり、オレンジの床) の写真

サンフランシスコにある巨大なミッドセンチュリースタイルのおしゃれなLDK (白い壁、コンクリートの床、標準型暖炉、漆喰の暖炉まわり、緑の床、板張り天井) の写真

Our goal was to create an elegant current space that fit naturally into the architecture, utilizing tailored furniture and subtle tones and textures. We wanted to make the space feel lighter, open, and spacious both for entertaining and daily life. The fireplace received a face lift with a bright white paint job and a black honed slab hearth. We thoughtfully incorporated durable fabrics and materials as our client's home life includes dogs and children.

The wood, twigs, and stone elements complete the modern rustic design of the living room. Bringing the earthy elements inside creates a relaxing atmosphere while entertaining guests or just spending a lazy day in the living room.
Built by ULFBUILT, a general contractor in Vail CO.
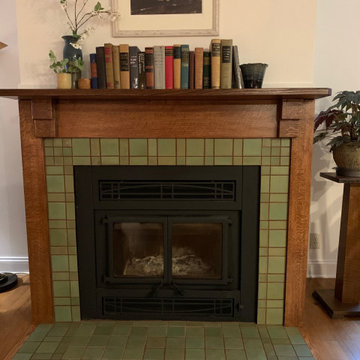
This American Arts and Crafts style fireplace looks absolutely beautiful. The tile design and color gives it a warm natural feel. The pattern around the opening is mirrored on the hearth.
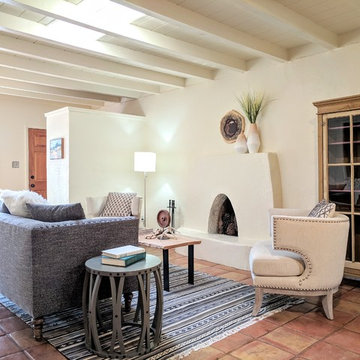
Elisa Macomber
他の地域にある小さなサンタフェスタイルのおしゃれな独立型リビング (白い壁、テラコッタタイルの床、標準型暖炉、漆喰の暖炉まわり、テレビなし、オレンジの床) の写真
他の地域にある小さなサンタフェスタイルのおしゃれな独立型リビング (白い壁、テラコッタタイルの床、標準型暖炉、漆喰の暖炉まわり、テレビなし、オレンジの床) の写真
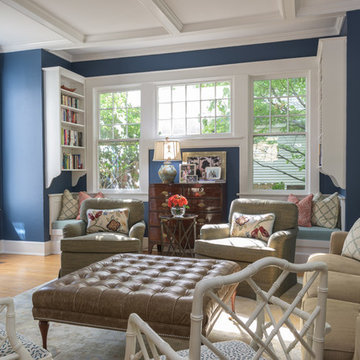
Photography by Mike Boatman
他の地域にあるトラディショナルスタイルのおしゃれなリビング (青い壁、無垢フローリング、標準型暖炉、壁掛け型テレビ、オレンジの床) の写真
他の地域にあるトラディショナルスタイルのおしゃれなリビング (青い壁、無垢フローリング、標準型暖炉、壁掛け型テレビ、オレンジの床) の写真
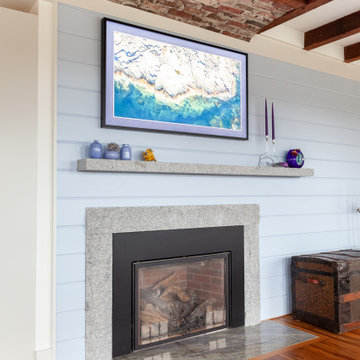
Family room of this Rockport Cottage Conversion with bead board exposed beam ceiling, granite mantle, reclaimed shiplap detail on walls.
ボストンにある中くらいなビーチスタイルのおしゃれなリビング (青い壁、無垢フローリング、標準型暖炉、石材の暖炉まわり、テレビなし、オレンジの床、表し梁、塗装板張りの壁) の写真
ボストンにある中くらいなビーチスタイルのおしゃれなリビング (青い壁、無垢フローリング、標準型暖炉、石材の暖炉まわり、テレビなし、オレンジの床、表し梁、塗装板張りの壁) の写真
リビング (標準型暖炉、緑の床、オレンジの床) の写真
1
