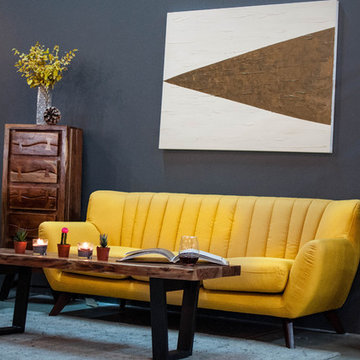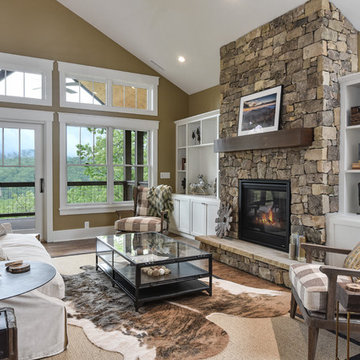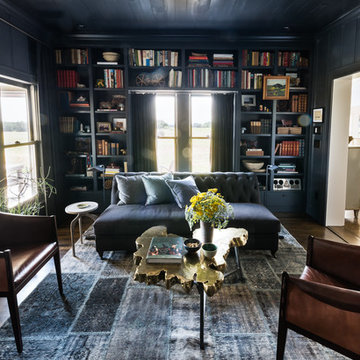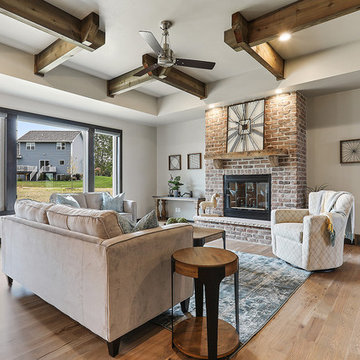リビング (暖炉なし、レンガの暖炉まわり、金属の暖炉まわり) の写真
絞り込み:
資材コスト
並び替え:今日の人気順
写真 1〜20 枚目(全 324 枚)
1/4
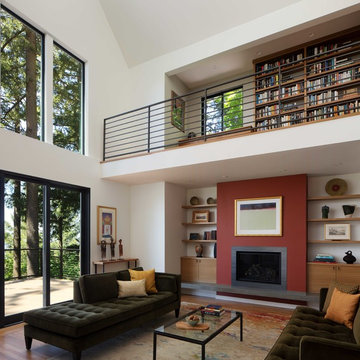
Beautiful pieces from the clients’ international collection of art & decor items complement the sophisticated interiors of this Portland home.
Project by Portland interior design studio Jenni Leasia Interior Design. Project by Portland interior design studio Jenni Leasia Interior Design. Also serving Lake Oswego, West Linn, Eastmoreland, Bend, Hood River and the Greater Portland Area.

Notting Hill is one of the most charming and stylish districts in London. This apartment is situated at Hereford Road, on a 19th century building, where Guglielmo Marconi (the pioneer of wireless communication) lived for a year; now the home of my clients, a french couple.
The owners desire was to celebrate the building's past while also reflecting their own french aesthetic, so we recreated victorian moldings, cornices and rosettes. We also found an iron fireplace, inspired by the 19th century era, which we placed in the living room, to bring that cozy feeling without loosing the minimalistic vibe. We installed customized cement tiles in the bathroom and the Burlington London sanitaires, combining both french and british aesthetic.
We decided to mix the traditional style with modern white bespoke furniture. All the apartment is in bright colors, with the exception of a few details, such as the fireplace and the kitchen splash back: bold accents to compose together with the neutral colors of the space.
We have found the best layout for this small space by creating light transition between the pieces. First axis runs from the entrance door to the kitchen window, while the second leads from the window in the living area to the window in the bedroom. Thanks to this alignment, the spatial arrangement is much brighter and vaster, while natural light comes to every room in the apartment at any time of the day.
Ola Jachymiak Studio
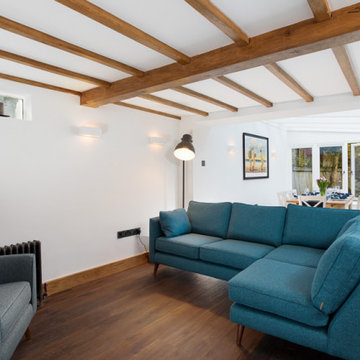
Cozy living room with William Morris Curtain screen door.
Furniture: Client's Own.
ケントにある高級な小さなラスティックスタイルのおしゃれな独立型リビング (白い壁、濃色無垢フローリング、暖炉なし、レンガの暖炉まわり、壁掛け型テレビ、茶色い床) の写真
ケントにある高級な小さなラスティックスタイルのおしゃれな独立型リビング (白い壁、濃色無垢フローリング、暖炉なし、レンガの暖炉まわり、壁掛け型テレビ、茶色い床) の写真

If you dream of a large, open-plan kitchen, but don’t want to move home to get one, a kitchen extension could be just the solution you’re looking for. Not only will an extension give you the extra room you desire and better flow of space, it could also add value to your home.
Before your kitchen cabinetry and appliances can be installed, you’ll need to lay your flooring. Fitting of your new kitchen should then take up to four weeks. After the cabinets have been fitted, your kitchen company will template the worktops, which should take around two weeks. In the meantime, you can paint the walls and add fixtures and lighting. Then, once the worktops are in place, you’re done!
This magnificent kitchen extension has been done in South Wimbledon where we have been contracted to install the polished concrete flooring in the Teide colour in the satin finishing.
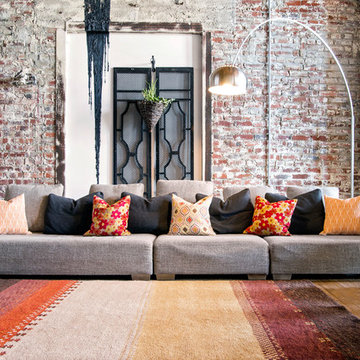
Comfortable and eclectic formal living room with an exposed brick wall in an urban loft in Los Angeles.
Products and styling courtesy of Wayfair.com
Photo by Kayli Gennaro
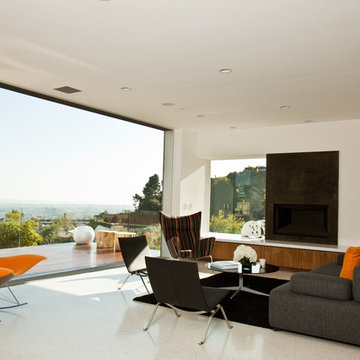
Michael Weschler Photography
ロサンゼルスにある広いミッドセンチュリースタイルのおしゃれなLDK (白い壁、金属の暖炉まわり、テレビなし、暖炉なし) の写真
ロサンゼルスにある広いミッドセンチュリースタイルのおしゃれなLDK (白い壁、金属の暖炉まわり、テレビなし、暖炉なし) の写真
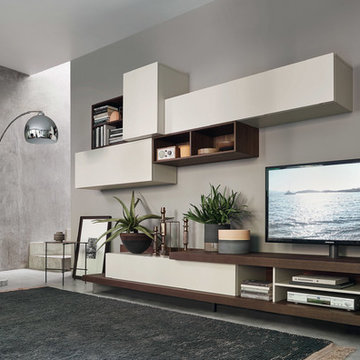
MEME Design Inn 2 Couchtisch
MEME DESIGN aus Italien bringt mit dem Inn 2 einen weiteren modernen Couchtisch im schlichten Design. Ein besonderes Highlight ist der Übergang vom schwarzen Metallgestell in die Tischplatte aus dunklem Eichenfurniert.
Der Design Couchtisch wir nur auf Bestellung für Sie in Italien angefertigt.
Maße: B130 / H30 / T 60 cm
Für einen sicheren Transport, wir der Tischplatte und das Gestell getrenntverpackt geliefert. Die Montage dauert nicht länger als 5 Minuten.
Hier finden Sie weitere Produkte von MEME Design.
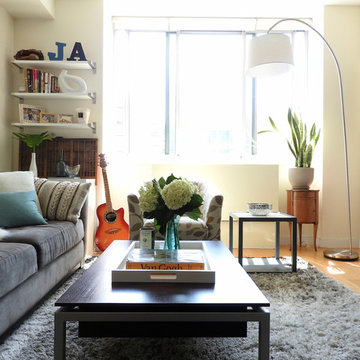
My client wanted to update their living room without changing their furniture. With just a few simple tweaks we were able to give their space a fresh new look!
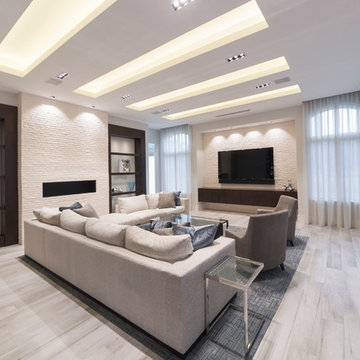
Jatoba porcelain floor
Bianco Luna Splitface walls
マイアミにある広いモダンスタイルのおしゃれなLDK (白い壁、磁器タイルの床、暖炉なし、レンガの暖炉まわり、壁掛け型テレビ、ベージュの床) の写真
マイアミにある広いモダンスタイルのおしゃれなLDK (白い壁、磁器タイルの床、暖炉なし、レンガの暖炉まわり、壁掛け型テレビ、ベージュの床) の写真
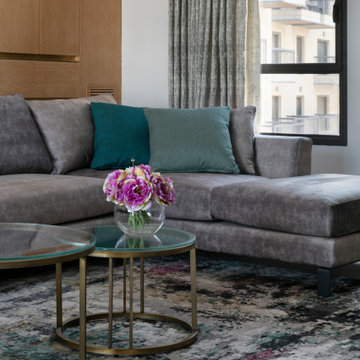
Warm, elegant and modern
他の地域にあるラグジュアリーな中くらいなコンテンポラリースタイルのおしゃれなリビング (白い壁、暖炉なし、レンガの暖炉まわり、テレビなし、グレーの床、大理石の床) の写真
他の地域にあるラグジュアリーな中くらいなコンテンポラリースタイルのおしゃれなリビング (白い壁、暖炉なし、レンガの暖炉まわり、テレビなし、グレーの床、大理石の床) の写真
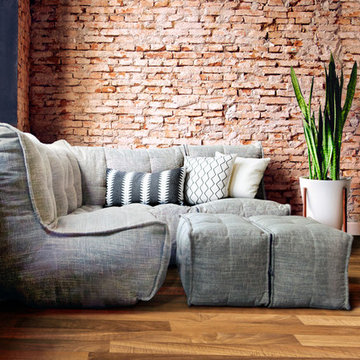
Be individual and make a statement. Opt for a rustic and urban setting for your lounge area or office. Combine neutral modular furniture, against exposed brick walls to provide flexibility, depth and visual interest to any nook. Add indoor plants to break up harsh textures and to bring personal elements to your space.
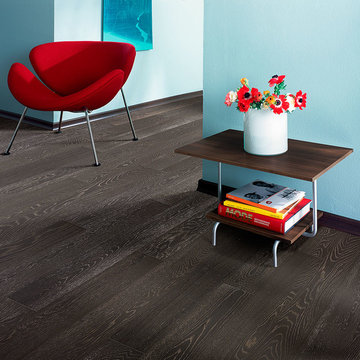
Color:Spirit-Unity-Cliff-Oak
シカゴにあるお手頃価格の小さなミッドセンチュリースタイルのおしゃれなリビング (ライブラリー、青い壁、濃色無垢フローリング、暖炉なし、レンガの暖炉まわり、テレビなし) の写真
シカゴにあるお手頃価格の小さなミッドセンチュリースタイルのおしゃれなリビング (ライブラリー、青い壁、濃色無垢フローリング、暖炉なし、レンガの暖炉まわり、テレビなし) の写真

Pleasant Heights is a newly constructed home that sits atop a large bluff in Chatham overlooking Pleasant Bay, the largest salt water estuary on Cape Cod.
-
Two classic shingle style gambrel roofs run perpendicular to the main body of the house and flank an entry porch with two stout, robust columns. A hip-roofed dormer—with an arch-top center window and two tiny side windows—highlights the center above the porch and caps off the orderly but not too formal entry area. A third gambrel defines the garage that is set off to one side. A continuous flared roof overhang brings down the scale and helps shade the first-floor windows. Sinuous lines created by arches and brackets balance the linear geometry of the main mass of the house and are playful and fun. A broad back porch provides a covered transition from house to landscape and frames sweeping views.
-
Inside, a grand entry hall with a curved stair and balcony above sets up entry to a sequence of spaces that stretch out parallel to the shoreline. Living, dining, kitchen, breakfast nook, study, screened-in porch, all bedrooms and some bathrooms take in the spectacular bay view. A rustic brick and stone fireplace warms the living room and recalls the finely detailed chimney that anchors the west end of the house outside.
-
PSD Scope Of Work: Architecture, Landscape Architecture, Construction |
Living Space: 6,883ft² |
Photography: Brian Vanden Brink |
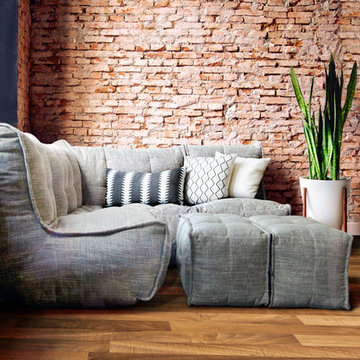
Be individual and make a statement. Opt for a rustic and urban setting for your lounge area or office. Combine neutral modular furniture, against exposed brick walls to provide flexibility, depth and visual interest to any nook. Add indoor plants to break up harsh textures and to bring personal elements to your space.
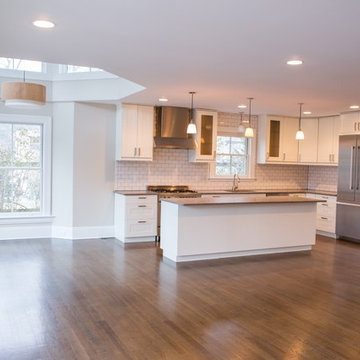
ニューヨークにあるお手頃価格の中くらいなトランジショナルスタイルのおしゃれなLDK (グレーの壁、濃色無垢フローリング、暖炉なし、レンガの暖炉まわり、テレビなし) の写真
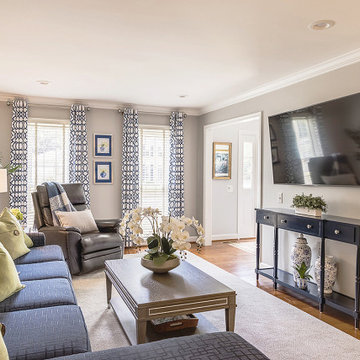
Photo Credit: Billy Crowe Media
ワシントンD.C.にあるお手頃価格の中くらいなトラディショナルスタイルのおしゃれなLDK (グレーの壁、無垢フローリング、暖炉なし、レンガの暖炉まわり、壁掛け型テレビ、茶色い床) の写真
ワシントンD.C.にあるお手頃価格の中くらいなトラディショナルスタイルのおしゃれなLDK (グレーの壁、無垢フローリング、暖炉なし、レンガの暖炉まわり、壁掛け型テレビ、茶色い床) の写真
リビング (暖炉なし、レンガの暖炉まわり、金属の暖炉まわり) の写真
1
