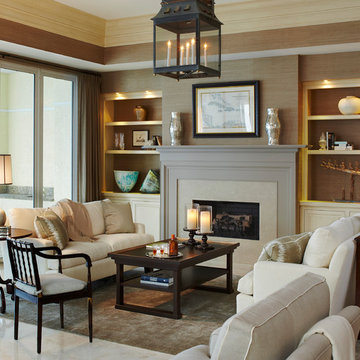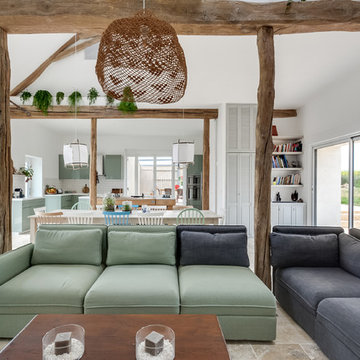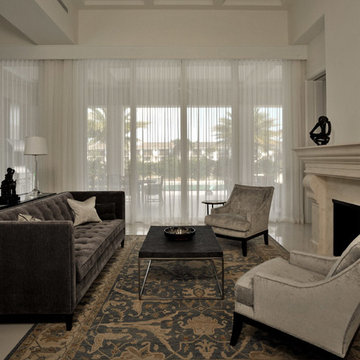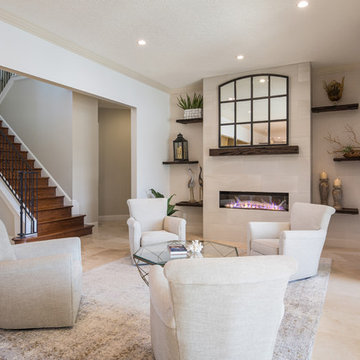リビング (全タイプの暖炉、大理石の床、ベージュの床) の写真
絞り込み:
資材コスト
並び替え:今日の人気順
写真 1〜20 枚目(全 448 枚)
1/4

Complete redesign of this traditional golf course estate to create a tropical paradise with glitz and glam. The client's quirky personality is displayed throughout the residence through contemporary elements and modern art pieces that are blended with traditional architectural features. Gold and brass finishings were used to convey their sparkling charm. And, tactile fabrics were chosen to accent each space so that visitors will keep their hands busy. The outdoor space was transformed into a tropical resort complete with kitchen, dining area and orchid filled pool space with waterfalls.
Photography by Luxhunters Productions
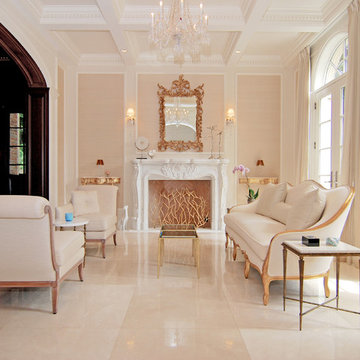
For this commission the client hired us to do the interiors of their new home which was under construction. The style of the house was very traditional however the client wanted the interiors to be transitional, a mixture of contemporary with more classic design. We assisted the client in all of the material, fixture, lighting, cabinetry and built-in selections for the home. The floors throughout the first floor of the home are a creme marble in different patterns to suit the particular room; the dining room has a marble mosaic inlay in the tradition of an oriental rug. The ground and second floors are hardwood flooring with a herringbone pattern in the bedrooms. Each of the seven bedrooms has a custom ensuite bathroom with a unique design. The master bathroom features a white and gray marble custom inlay around the wood paneled tub which rests below a venetian plaster domes and custom glass pendant light. We also selected all of the furnishings, wall coverings, window treatments, and accessories for the home. Custom draperies were fabricated for the sitting room, dining room, guest bedroom, master bedroom, and for the double height great room. The client wanted a neutral color scheme throughout the ground floor; fabrics were selected in creams and beiges in many different patterns and textures. One of the favorite rooms is the sitting room with the sculptural white tete a tete chairs. The master bedroom also maintains a neutral palette of creams and silver including a venetian mirror and a silver leafed folding screen. Additional unique features in the home are the layered capiz shell walls at the rear of the great room open bar, the double height limestone fireplace surround carved in a woven pattern, and the stained glass dome at the top of the vaulted ceilings in the great room.
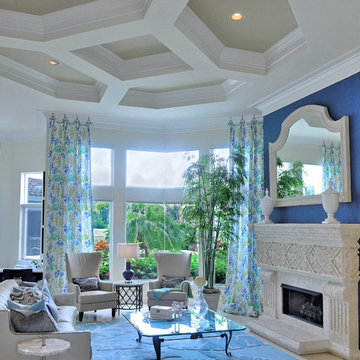
Irene Ginsburg
マイアミにある高級な広いトロピカルスタイルのおしゃれなリビング (白い壁、大理石の床、標準型暖炉、石材の暖炉まわり、テレビなし、ベージュの床) の写真
マイアミにある高級な広いトロピカルスタイルのおしゃれなリビング (白い壁、大理石の床、標準型暖炉、石材の暖炉まわり、テレビなし、ベージュの床) の写真

Designer: Lana Knapp, Senior Designer, ASID/NCIDQ
Photographer: Lori Hamilton - Hamilton Photography
マイアミにある巨大なビーチスタイルのおしゃれなリビング (大理石の床、標準型暖炉、タイルの暖炉まわり、内蔵型テレビ、ベージュの壁、ベージュの床) の写真
マイアミにある巨大なビーチスタイルのおしゃれなリビング (大理石の床、標準型暖炉、タイルの暖炉まわり、内蔵型テレビ、ベージュの壁、ベージュの床) の写真

Taliaferro Photgraphy
マイアミにある高級な中くらいなコンテンポラリースタイルのおしゃれなLDK (ベージュの壁、大理石の床、吊り下げ式暖炉、石材の暖炉まわり、埋込式メディアウォール、ベージュの床) の写真
マイアミにある高級な中くらいなコンテンポラリースタイルのおしゃれなLDK (ベージュの壁、大理石の床、吊り下げ式暖炉、石材の暖炉まわり、埋込式メディアウォール、ベージュの床) の写真
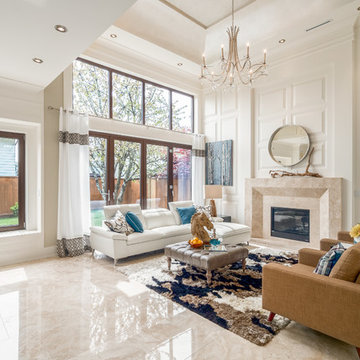
バンクーバーにある高級な中くらいなトランジショナルスタイルのおしゃれなリビング (白い壁、標準型暖炉、石材の暖炉まわり、ベージュの床、大理石の床、テレビなし) の写真
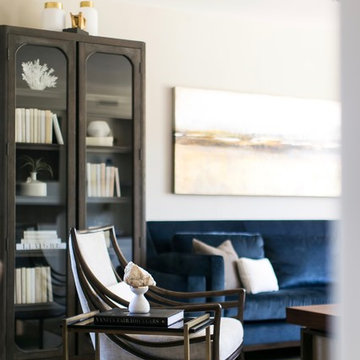
With most of the furniture pieces in a neutral color palette, the custom made navy blue sofa takes center stage, adding personality and vibrancy to the room. Flanked by a pair of dark wood stained cabinets the commissioned painting above the sofa and white accessories add the WOW the room deserved.
Robeson Design Interiors, Interior Design & Photo Styling | Ryan Garvin, Photography | Painting by Liz Jardain | Please Note: For information on items seen in these photos, leave a comment. For info about our work: info@robesondesign.com
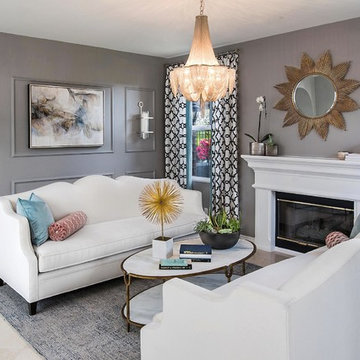
オレンジカウンティにあるお手頃価格の中くらいなトランジショナルスタイルのおしゃれな独立型リビング (グレーの壁、大理石の床、標準型暖炉、ベージュの床、コンクリートの暖炉まわり、テレビなし) の写真
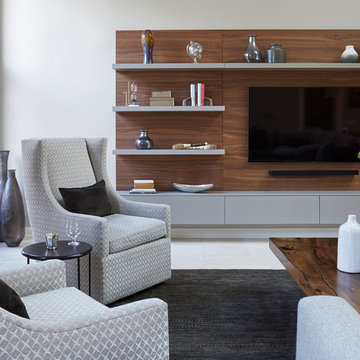
This home, in a beautiful wooded setting, was purchased by a family who wanted a large gathering space for their family to relax and watch the occasional Cubs game. To warm up the tall-ceilinged space we used an abundance of rich woods and cozy upholstered pieces. Photo Michael Alan Kaskel.
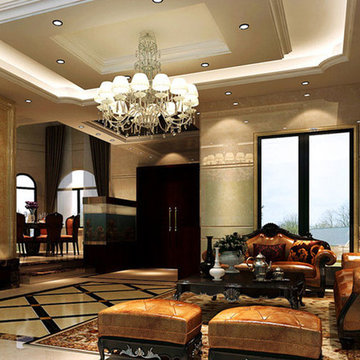
サンフランシスコにある中くらいなエクレクティックスタイルのおしゃれなリビング (ベージュの壁、大理石の床、横長型暖炉、漆喰の暖炉まわり、テレビなし、ベージュの床) の写真
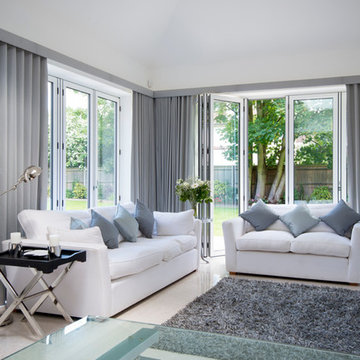
Wave curtains in a grey cotton sateen hung on Silent Gliss track fitted to a bay pelmet. The tight stack of the wave style heading allows the curtains to clear as much of the glazing as possible when open. The straight lines suit this modern pared back living area.

This modern mansion has a grand entrance indeed. To the right is a glorious 3 story stairway with custom iron and glass stair rail. The dining room has dramatic black and gold metallic accents. To the left is a home office, entrance to main level master suite and living area with SW0077 Classic French Gray fireplace wall highlighted with golden glitter hand applied by an artist. Light golden crema marfil stone tile floors, columns and fireplace surround add warmth. The chandelier is surrounded by intricate ceiling details. Just around the corner from the elevator we find the kitchen with large island, eating area and sun room. The SW 7012 Creamy walls and SW 7008 Alabaster trim and ceilings calm the beautiful home.
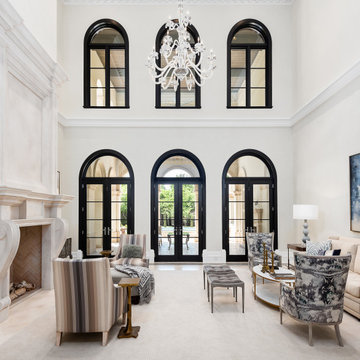
Formal Living Room, complete with custom hand carved limestone fireplace, plaster molding, and crystal chandelier
ダラスにあるラグジュアリーな広い地中海スタイルのおしゃれなリビング (白い壁、大理石の床、標準型暖炉、石材の暖炉まわり、ベージュの床) の写真
ダラスにあるラグジュアリーな広い地中海スタイルのおしゃれなリビング (白い壁、大理石の床、標準型暖炉、石材の暖炉まわり、ベージュの床) の写真
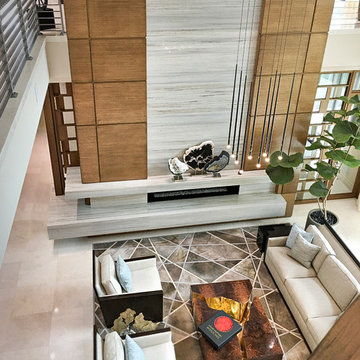
In this two story grand room Equilibrium Interior Design designed wood paneling in dark honey tones framing stone-finished center of fireplace and geometric area rug for added contrast.
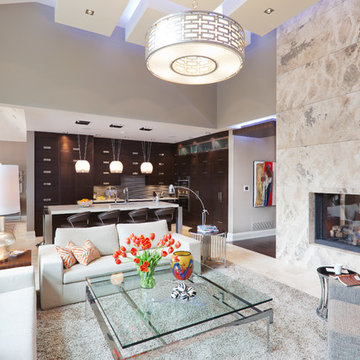
Jason Hartog Photography
トロントにある広いコンテンポラリースタイルのおしゃれなLDK (グレーの壁、大理石の床、両方向型暖炉、石材の暖炉まわり、埋込式メディアウォール、ベージュの床) の写真
トロントにある広いコンテンポラリースタイルのおしゃれなLDK (グレーの壁、大理石の床、両方向型暖炉、石材の暖炉まわり、埋込式メディアウォール、ベージュの床) の写真
リビング (全タイプの暖炉、大理石の床、ベージュの床) の写真
1
