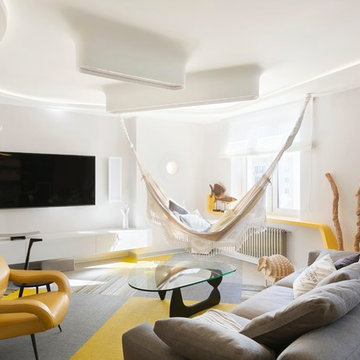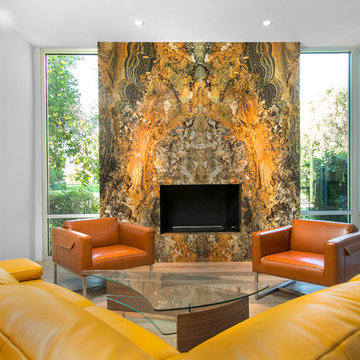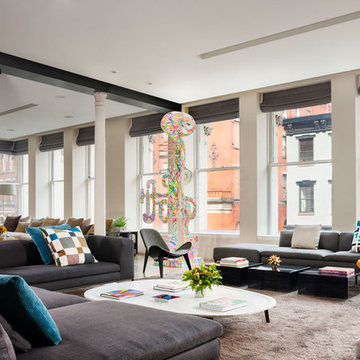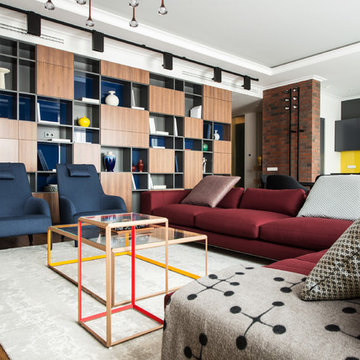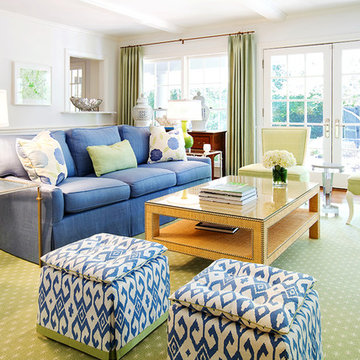黄色い応接間 (マルチカラーの壁、白い壁) の写真
絞り込み:
資材コスト
並び替え:今日の人気順
写真 1〜20 枚目(全 209 枚)
1/5

Aménagement et décoration d'un espace salon.
ナントにある巨大なエクレクティックスタイルのおしゃれなリビング (無垢フローリング、マルチカラーの壁) の写真
ナントにある巨大なエクレクティックスタイルのおしゃれなリビング (無垢フローリング、マルチカラーの壁) の写真
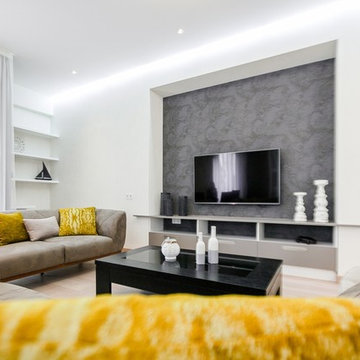
The house is spacious and the interior was designed in a manner, which kept this aspect highlighted: the entrance corridor leads to the large open area, uniting the kitchen, the living room and the dining room; The guest room wall, concealing the wardrobe, has two large incisions, making the wardrobe still part of the bedroom. Compelling design choice was also made for the master bedroom, where two sinks are not shying away from eye, but are rather put on display, as integral element of the bedroom.
CREDITS
Project Leader: Beka Pkhakadze
Copywriter: Mika Motskobili
Photos: Beka Pkhakadze
Location: Tbilisi / Georgia
Type: Residential Interior
Site: 210 sq.m.
Year: 2014
Status: Complete
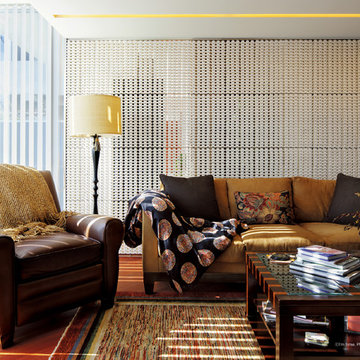
Photo ナカサ&パートナーズ
設計 株式会社JWA建築・都市計画
使用品番 T3W-A color 白土
pattern A
他の地域にあるアジアンスタイルのおしゃれな応接間 (無垢フローリング、白い壁、暖炉なし、テレビなし、茶色いソファ) の写真
他の地域にあるアジアンスタイルのおしゃれな応接間 (無垢フローリング、白い壁、暖炉なし、テレビなし、茶色いソファ) の写真
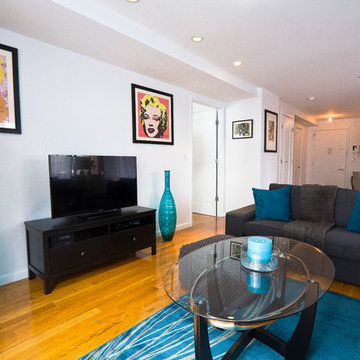
John Gross Photography
ニューヨークにある広いコンテンポラリースタイルのおしゃれなリビング (白い壁、無垢フローリング、暖炉なし、据え置き型テレビ) の写真
ニューヨークにある広いコンテンポラリースタイルのおしゃれなリビング (白い壁、無垢フローリング、暖炉なし、据え置き型テレビ) の写真
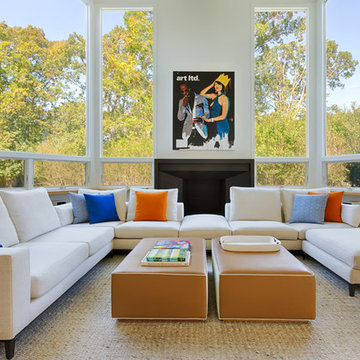
In collaboration with Sandra Forman Architect.
Photo by Yuriy Mizrakhi.
ニューヨークにある高級な広いコンテンポラリースタイルのおしゃれなリビング (白い壁、標準型暖炉、カーペット敷き、金属の暖炉まわり、ベージュの床) の写真
ニューヨークにある高級な広いコンテンポラリースタイルのおしゃれなリビング (白い壁、標準型暖炉、カーペット敷き、金属の暖炉まわり、ベージュの床) の写真

Photo: Amy Nowak-Palmerini
ボストンにあるラグジュアリーな広いビーチスタイルのおしゃれなリビング (白い壁、無垢フローリング、窓際ベンチ) の写真
ボストンにあるラグジュアリーな広いビーチスタイルのおしゃれなリビング (白い壁、無垢フローリング、窓際ベンチ) の写真
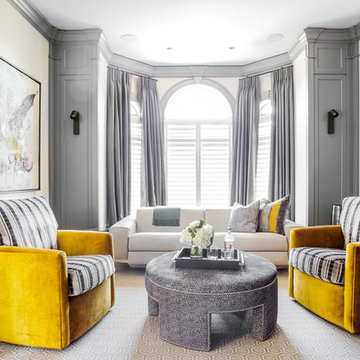
Drew Hadley photographs
モントリオールにあるトランジショナルスタイルのおしゃれなリビング (マルチカラーの壁、濃色無垢フローリング、茶色い床) の写真
モントリオールにあるトランジショナルスタイルのおしゃれなリビング (マルチカラーの壁、濃色無垢フローリング、茶色い床) の写真

Luxurious modern take on a traditional white Italian villa. An entry with a silver domed ceiling, painted moldings in patterns on the walls and mosaic marble flooring create a luxe foyer. Into the formal living room, cool polished Crema Marfil marble tiles contrast with honed carved limestone fireplaces throughout the home, including the outdoor loggia. Ceilings are coffered with white painted
crown moldings and beams, or planked, and the dining room has a mirrored ceiling. Bathrooms are white marble tiles and counters, with dark rich wood stains or white painted. The hallway leading into the master bedroom is designed with barrel vaulted ceilings and arched paneled wood stained doors. The master bath and vestibule floor is covered with a carpet of patterned mosaic marbles, and the interior doors to the large walk in master closets are made with leaded glass to let in the light. The master bedroom has dark walnut planked flooring, and a white painted fireplace surround with a white marble hearth.
The kitchen features white marbles and white ceramic tile backsplash, white painted cabinetry and a dark stained island with carved molding legs. Next to the kitchen, the bar in the family room has terra cotta colored marble on the backsplash and counter over dark walnut cabinets. Wrought iron staircase leading to the more modern media/family room upstairs.
Project Location: North Ranch, Westlake, California. Remodel designed by Maraya Interior Design. From their beautiful resort town of Ojai, they serve clients in Montecito, Hope Ranch, Malibu, Westlake and Calabasas, across the tri-county areas of Santa Barbara, Ventura and Los Angeles, south to Hidden Hills- north through Solvang and more.
Santa Barbara Craftsman, new cast stone mantel with mosaic tile surround, custom slipcovered sofas with handknotted rug, custom sewn Summerhouse fabric pillows, wrought iron lighting
Peter Malinowski, photographer
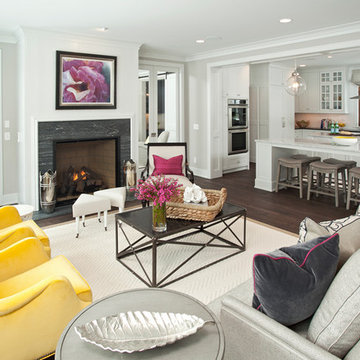
Refined, LLC
ミネアポリスにある中くらいなトランジショナルスタイルのおしゃれなリビング (白い壁、濃色無垢フローリング、標準型暖炉、タイルの暖炉まわり、テレビなし) の写真
ミネアポリスにある中くらいなトランジショナルスタイルのおしゃれなリビング (白い壁、濃色無垢フローリング、標準型暖炉、タイルの暖炉まわり、テレビなし) の写真
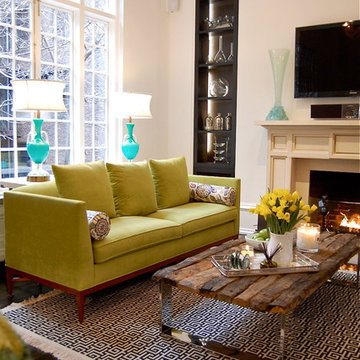
Velvets linens and natural course wood with chrome with pops of apple green and turquoise.
ニューヨークにある高級な中くらいなエクレクティックスタイルのおしゃれな応接間 (白い壁、濃色無垢フローリング、標準型暖炉、石材の暖炉まわり、壁掛け型テレビ) の写真
ニューヨークにある高級な中くらいなエクレクティックスタイルのおしゃれな応接間 (白い壁、濃色無垢フローリング、標準型暖炉、石材の暖炉まわり、壁掛け型テレビ) の写真
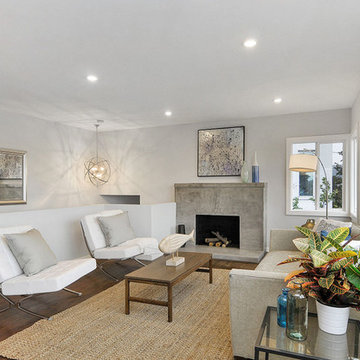
Architectural Concepts offers experienced services in architectural design from the most skilled architects in Albany, California. While we assure the highest quality architectural services, our basic philosophy is keeping a close relationship with our clients. This way we ensure that your exact vision is what you see once your project is completed.
Our arsenal of services covers any architectural need you could have, for both public and private projects. We cover everything from development to design. Similarly, our interior design services are comprehensive and keep in mind your budget, needs, and goals.
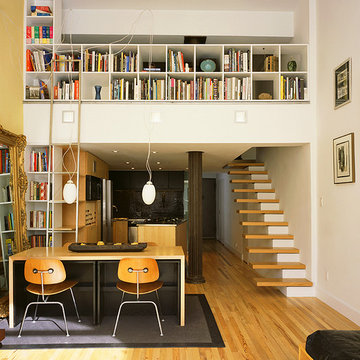
custom bookcases give the upstairs privacy from the main living room. a custom stainless steel ladder provides access to the books from below
ニューヨークにある中くらいなモダンスタイルのおしゃれなリビング (白い壁、淡色無垢フローリング、テレビなし、茶色い床) の写真
ニューヨークにある中くらいなモダンスタイルのおしゃれなリビング (白い壁、淡色無垢フローリング、テレビなし、茶色い床) の写真
黄色い応接間 (マルチカラーの壁、白い壁) の写真
1

