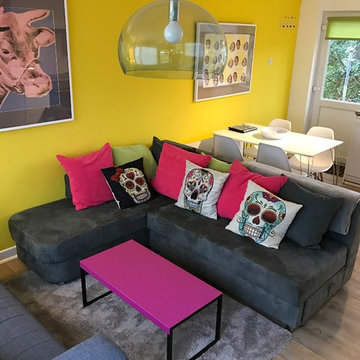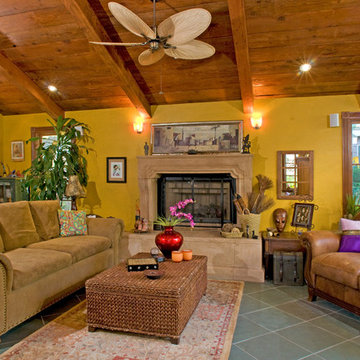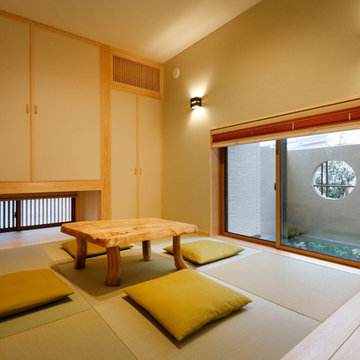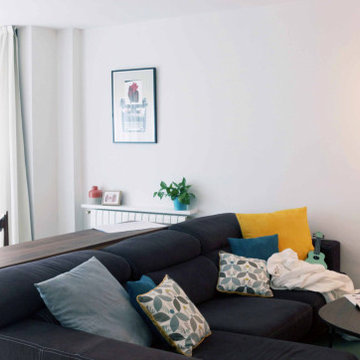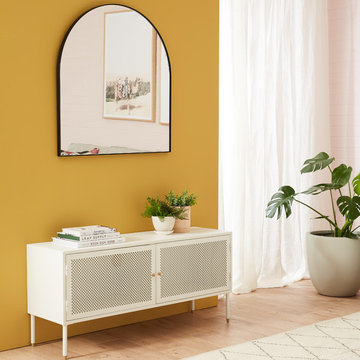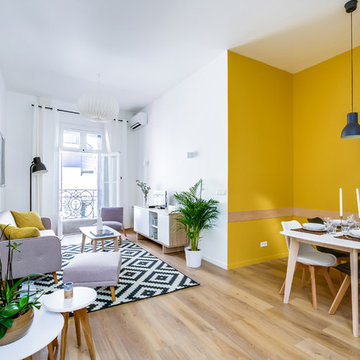黄色いリビング (スレートの床、畳、テラコッタタイルの床、クッションフロア) の写真
絞り込み:
資材コスト
並び替え:今日の人気順
写真 1〜20 枚目(全 71 枚)
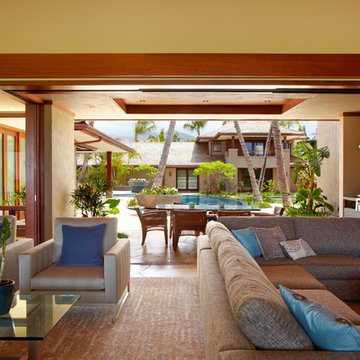
A 5,000 square foot "Hawaiian Ranch" style single-family home located in Kailua, Hawaii. Design focuses on blending into the surroundings while maintaing a fresh, up-to-date feel. Finished home reflects a strong indoor-outdoor relationship and features a lovely courtyard and pool, buffered from onshore winds.
Photography - Kyle Rothenborg

Brad Miller Photography
アルバカーキにあるコンテンポラリースタイルのおしゃれなリビング (黄色い壁、テラコッタタイルの床、埋込式メディアウォール、コーナー設置型暖炉、コンクリートの暖炉まわり) の写真
アルバカーキにあるコンテンポラリースタイルのおしゃれなリビング (黄色い壁、テラコッタタイルの床、埋込式メディアウォール、コーナー設置型暖炉、コンクリートの暖炉まわり) の写真

Зона гостиной.
Дизайн проект: Семен Чечулин
Стиль: Наталья Орешкова
サンクトペテルブルクにある中くらいなインダストリアルスタイルのおしゃれなLDK (ライブラリー、グレーの壁、クッションフロア、埋込式メディアウォール、茶色い床、板張り天井、コンクリートの壁) の写真
サンクトペテルブルクにある中くらいなインダストリアルスタイルのおしゃれなLDK (ライブラリー、グレーの壁、クッションフロア、埋込式メディアウォール、茶色い床、板張り天井、コンクリートの壁) の写真

The library, a space to chill out and chat or read after a day in the mountains. Seating and shelving made fron scaffolding boards and distressed by myself. The owners fabourite colour is turquoise, which in a dark room perefectly lit up the space.
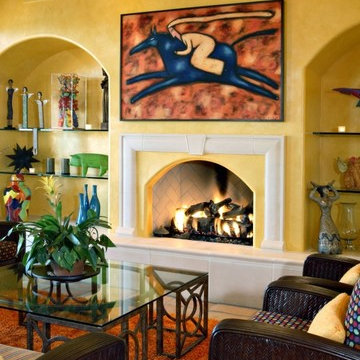
Vibrant colors and bold artwork create the feel of a Mexican Villa in this custom home in Scottsdale, Arizona.
フェニックスにあるサンタフェスタイルのおしゃれなLDK (黄色い壁、テラコッタタイルの床、標準型暖炉、タイルの暖炉まわり) の写真
フェニックスにあるサンタフェスタイルのおしゃれなLDK (黄色い壁、テラコッタタイルの床、標準型暖炉、タイルの暖炉まわり) の写真

Around the fireplace the existing slate tiles were matched and brought full height to simplify and strengthen the overall fireplace design, and a seven-foot live-edged log of Sycamore was milled, polished and mounted on the slate to create a stunning fireplace mantle and help frame the new art niche created above.
searanchimages.com
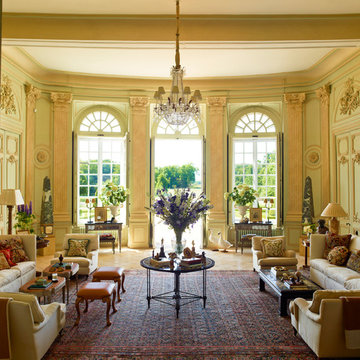
Eric Piasecki
ロサンゼルスにある高級な広いトラディショナルスタイルのおしゃれなリビング (緑の壁、テラコッタタイルの床、暖炉なし、テレビなし) の写真
ロサンゼルスにある高級な広いトラディショナルスタイルのおしゃれなリビング (緑の壁、テラコッタタイルの床、暖炉なし、テレビなし) の写真
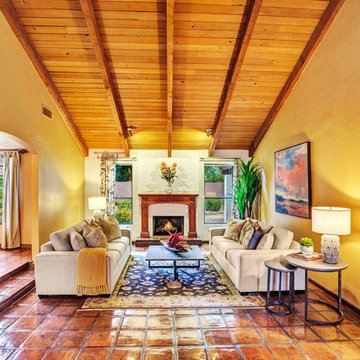
Yvette Craddock Designs, Interior Design
フェニックスにある高級な中くらいなサンタフェスタイルのおしゃれな応接間 (黄色い壁、テラコッタタイルの床、標準型暖炉、漆喰の暖炉まわり、マルチカラーの床) の写真
フェニックスにある高級な中くらいなサンタフェスタイルのおしゃれな応接間 (黄色い壁、テラコッタタイルの床、標準型暖炉、漆喰の暖炉まわり、マルチカラーの床) の写真
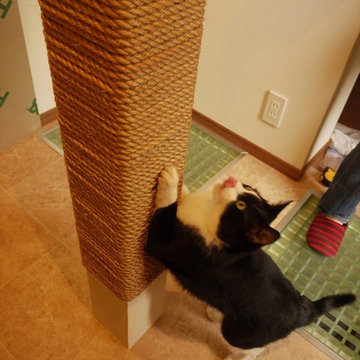
既存玄関ホールの吹抜けに床を貼りペットコーナーにしたリフォーム。構造上抜けなかった柱は麻縄を巻き、猫の爪とぎにした。巻いているそばから興味津々で巻き終わると共に早速嬉しそうに爪を砥ぎ始めた。大成功である。
FRPグレーチング+強化ガラスの床は、2階の光を玄関に取り込む効果に加え、猫たちがこの上に乗ってくれれば玄関から可愛い肉球を拝めるというサプライズ効果もある。

Morningside Architect, LLP
Structural Engineer: Structural Consulting Co. Inc.
Photographer: Rick Gardner Photography
ヒューストンにある広いラスティックスタイルのおしゃれなLDK (黄色い壁、テラコッタタイルの床、暖炉なし、埋込式メディアウォール) の写真
ヒューストンにある広いラスティックスタイルのおしゃれなLDK (黄色い壁、テラコッタタイルの床、暖炉なし、埋込式メディアウォール) の写真
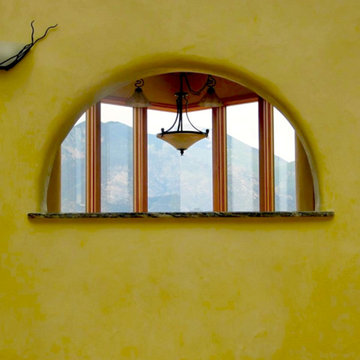
This 2400 sq. ft. home rests at the very beginning of the high mesa just outside of Taos. To the east, the Taos valley is green and verdant fed by rivers and streams that run down from the mountains, and to the west the high sagebrush mesa stretches off to the distant Brazos range.
The house is sited to capture the high mountains to the northeast through the floor to ceiling height corner window off the kitchen/dining room.The main feature of this house is the central Atrium which is an 18 foot adobe octagon topped with a skylight to form an indoor courtyard complete with a fountain. Off of this central space are two offset squares, one to the east and one to the west. The bedrooms and mechanical room are on the west side and the kitchen, dining, living room and an office are on the east side.
The house is a straw bale/adobe hybrid, has custom hand dyed plaster throughout with Talavera Tile in the public spaces and Saltillo Tile in the bedrooms. There is a large kiva fireplace in the living room, and a smaller one occupies a corner in the Master Bedroom. The Master Bathroom is finished in white marble tile. The separate garage is connected to the house with a triangular, arched breezeway with a copper ceiling.
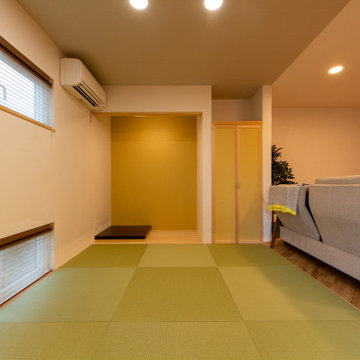
リビングから続く見晴らしの良い場所に和室を設置
お昼寝をしたり、お子様が遊んだりするには最適なスペース。
グリーンの畳には市松模様になるよう少しだけ色を変える遊び心も忘れません。
他の地域にあるモダンスタイルのおしゃれなLDK (白い壁、畳、暖炉なし、緑の床) の写真
他の地域にあるモダンスタイルのおしゃれなLDK (白い壁、畳、暖炉なし、緑の床) の写真
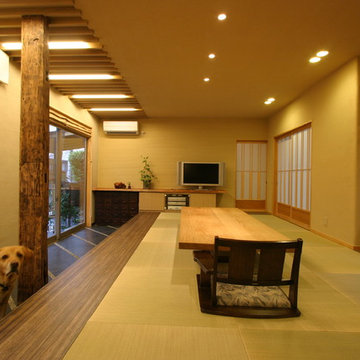
畳リビング。
お子様達がお孫さんを連れて集まれるよう大きな無垢板の座卓をあつらえた。
構造上どうしても抜けない通し柱は古材にすげ替えることで、インテリアのアクセントにしている。
縁側風式台の下はすべて引き出し収納。趣味の釣竿置き場等に活用している。
大阪にある中くらいな和風のおしゃれなリビング (ベージュの壁、畳、据え置き型テレビ、ベージュの床) の写真
大阪にある中くらいな和風のおしゃれなリビング (ベージュの壁、畳、据え置き型テレビ、ベージュの床) の写真
黄色いリビング (スレートの床、畳、テラコッタタイルの床、クッションフロア) の写真
1
