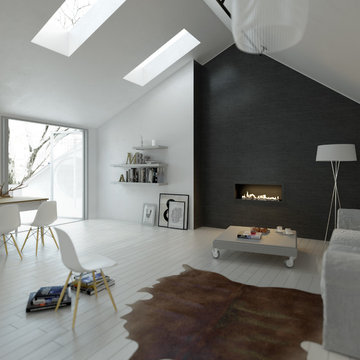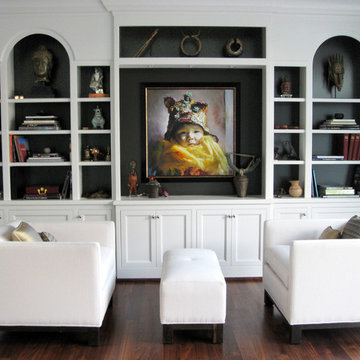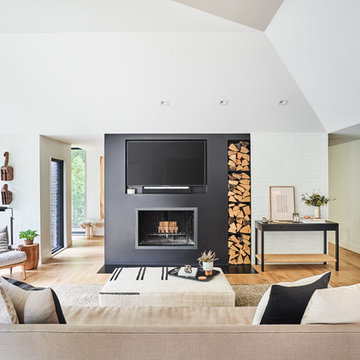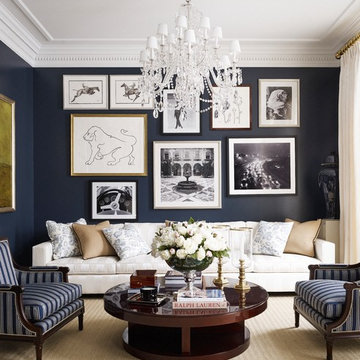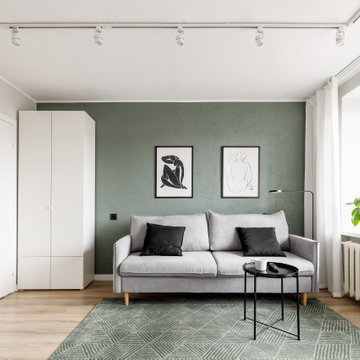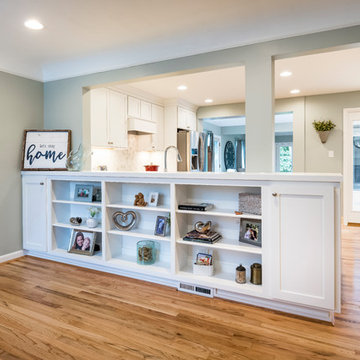白いリビング (黒い壁、緑の壁) の写真
絞り込み:
資材コスト
並び替え:今日の人気順
写真 1〜20 枚目(全 1,151 枚)
1/4

Our client’s charming cottage was no longer meeting the needs of their family. We needed to give them more space but not lose the quaint characteristics that make this little historic home so unique. So we didn’t go up, and we didn’t go wide, instead we took this master suite addition straight out into the backyard and maintained 100% of the original historic façade.
Master Suite
This master suite is truly a private retreat. We were able to create a variety of zones in this suite to allow room for a good night’s sleep, reading by a roaring fire, or catching up on correspondence. The fireplace became the real focal point in this suite. Wrapped in herringbone whitewashed wood planks and accented with a dark stone hearth and wood mantle, we can’t take our eyes off this beauty. With its own private deck and access to the backyard, there is really no reason to ever leave this little sanctuary.
Master Bathroom
The master bathroom meets all the homeowner’s modern needs but has plenty of cozy accents that make it feel right at home in the rest of the space. A natural wood vanity with a mixture of brass and bronze metals gives us the right amount of warmth, and contrasts beautifully with the off-white floor tile and its vintage hex shape. Now the shower is where we had a little fun, we introduced the soft matte blue/green tile with satin brass accents, and solid quartz floor (do you see those veins?!). And the commode room is where we had a lot fun, the leopard print wallpaper gives us all lux vibes (rawr!) and pairs just perfectly with the hex floor tile and vintage door hardware.
Hall Bathroom
We wanted the hall bathroom to drip with vintage charm as well but opted to play with a simpler color palette in this space. We utilized black and white tile with fun patterns (like the little boarder on the floor) and kept this room feeling crisp and bright.
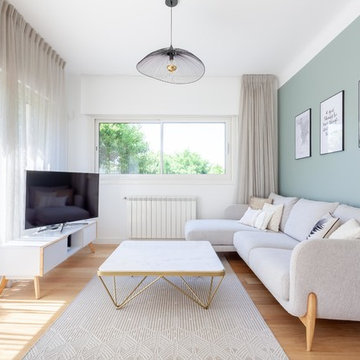
Anthony Toulon
マルセイユにある北欧スタイルのおしゃれなリビング (緑の壁、淡色無垢フローリング、据え置き型テレビ、ベージュの床) の写真
マルセイユにある北欧スタイルのおしゃれなリビング (緑の壁、淡色無垢フローリング、据え置き型テレビ、ベージュの床) の写真
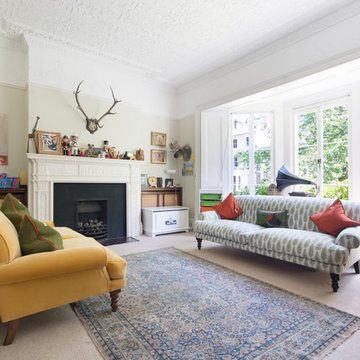
Truly unique, this captivating seven-bedroom family home is a visual feast of arresting colours, textures, finishes and striking architecture – fortified by a playful nod to bygone design quirks like the 60s-style sunken seating area.
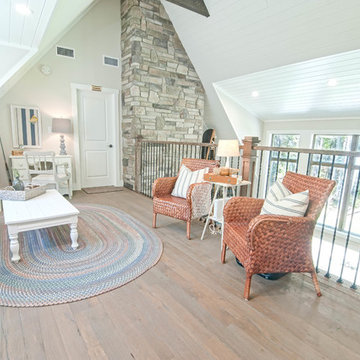
We wanted to take the open loft above the living room and turn it into a functional space that took advantage of the amazing views overlooking the lake. Since this is an investment property used for vacation rentals, extra beds are always welcome, so we used the nook area for a full-sized futon, that doubles as an additional seating/reading area. This space also features an additional conversation seating area, a fully stocked bookshelf, and a small desk, and printer to create a business center for guests.
My Sister's Garage spruced up the space with some great vintage and salvage accents, a repainted vintage coffee table, desk, and chair, and some custom throw pillows.
Wall Color: Edgecomb Gray by Benjamin Moore
Ceiling Color: Dove White by Benjamin Moore
Linen Futon Cover: LL Bean
Decor: My Sister's Garage
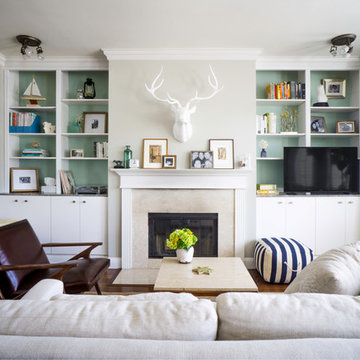
Photo: Hoi Ning Wong © 2014 Houzz
サンフランシスコにあるトランジショナルスタイルのおしゃれな応接間 (緑の壁、標準型暖炉、据え置き型テレビ) の写真
サンフランシスコにあるトランジショナルスタイルのおしゃれな応接間 (緑の壁、標準型暖炉、据え置き型テレビ) の写真
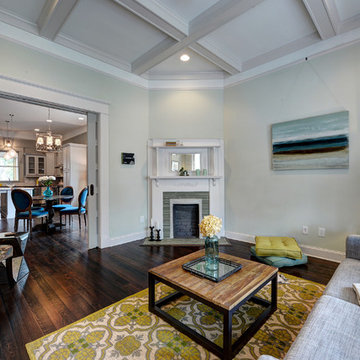
Photography by Josh Vick
アトランタにあるトラディショナルスタイルのおしゃれな独立型リビング (緑の壁、濃色無垢フローリング、コーナー設置型暖炉、タイルの暖炉まわり、テレビなし、茶色い床) の写真
アトランタにあるトラディショナルスタイルのおしゃれな独立型リビング (緑の壁、濃色無垢フローリング、コーナー設置型暖炉、タイルの暖炉まわり、テレビなし、茶色い床) の写真
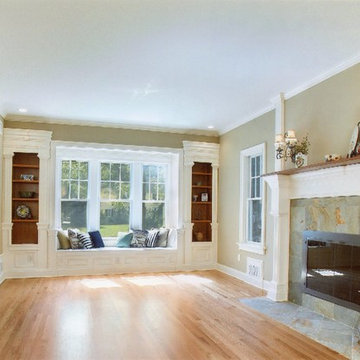
So much trim to look at in this living room. The window seat cozies up the space and allows for storage. The birch plywood shelves allowed the wood to be stained which added a nice contrast. We installed a slate 12x12 tile on the fireplace surround and then Ken worked his magic. He designed this fireplace surround and topped it with a piece of mahogany. Don't forget to take a look to the left to see the archway with a leaded glass insert.
Photo Credit: N. Leonard

Emma Wood
サセックスにある中くらいなトランジショナルスタイルのおしゃれなリビング (淡色無垢フローリング、薪ストーブ、漆喰の暖炉まわり、ベージュの床、緑の壁、壁掛け型テレビ) の写真
サセックスにある中くらいなトランジショナルスタイルのおしゃれなリビング (淡色無垢フローリング、薪ストーブ、漆喰の暖炉まわり、ベージュの床、緑の壁、壁掛け型テレビ) の写真

Photography | Simon Maxwell | https://simoncmaxwell.photoshelter.com
Artwork | Kristjana Williams | www.kristjanaswilliams.com
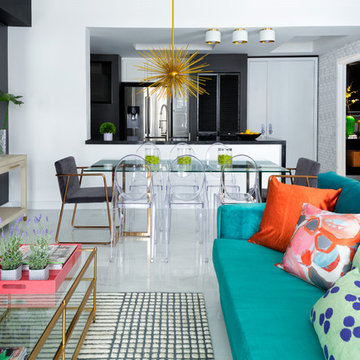
Feature in: Luxe Magazine Miami & South Florida Luxury Magazine
If visitors to Robyn and Allan Webb’s one-bedroom Miami apartment expect the typical all-white Miami aesthetic, they’ll be pleasantly surprised upon stepping inside. There, bold theatrical colors, like a black textured wallcovering and bright teal sofa, mix with funky patterns,
such as a black-and-white striped chair, to create a space that exudes charm. In fact, it’s the wife’s style that initially inspired the design for the home on the 20th floor of a Brickell Key high-rise. “As soon as I saw her with a green leather jacket draped across her shoulders, I knew we would be doing something chic that was nothing like the typical all- white modern Miami aesthetic,” says designer Maite Granda of Robyn’s ensemble the first time they met. The Webbs, who often vacation in Paris, also had a clear vision for their new Miami digs: They wanted it to exude their own modern interpretation of French decor.
“We wanted a home that was luxurious and beautiful,”
says Robyn, noting they were downsizing from a four-story residence in Alexandria, Virginia. “But it also had to be functional.”
To read more visit: https:
https://maitegranda.com/wp-content/uploads/2018/01/LX_MIA18_HOM_MaiteGranda_10.pdf
Rolando Diaz
白いリビング (黒い壁、緑の壁) の写真
1

