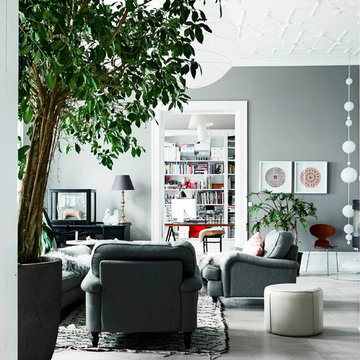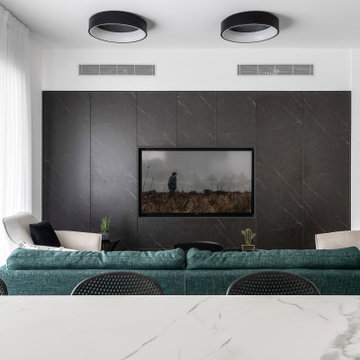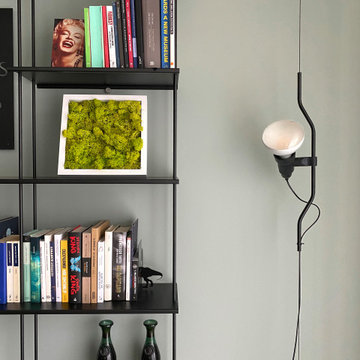白いリビング (磁器タイルの床、黒い壁、緑の壁) の写真
絞り込み:
資材コスト
並び替え:今日の人気順
写真 1〜20 枚目(全 48 枚)
1/5

Feature in: Luxe Magazine Miami & South Florida Luxury Magazine
If visitors to Robyn and Allan Webb’s one-bedroom Miami apartment expect the typical all-white Miami aesthetic, they’ll be pleasantly surprised upon stepping inside. There, bold theatrical colors, like a black textured wallcovering and bright teal sofa, mix with funky patterns,
such as a black-and-white striped chair, to create a space that exudes charm. In fact, it’s the wife’s style that initially inspired the design for the home on the 20th floor of a Brickell Key high-rise. “As soon as I saw her with a green leather jacket draped across her shoulders, I knew we would be doing something chic that was nothing like the typical all- white modern Miami aesthetic,” says designer Maite Granda of Robyn’s ensemble the first time they met. The Webbs, who often vacation in Paris, also had a clear vision for their new Miami digs: They wanted it to exude their own modern interpretation of French decor.
“We wanted a home that was luxurious and beautiful,”
says Robyn, noting they were downsizing from a four-story residence in Alexandria, Virginia. “But it also had to be functional.”
To read more visit: https:
https://maitegranda.com/wp-content/uploads/2018/01/LX_MIA18_HOM_MaiteGranda_10.pdf
ハートフォードシャーにある高級な中くらいなコンテンポラリースタイルのおしゃれなLDK (黒い壁、磁器タイルの床、横長型暖炉、金属の暖炉まわり、白い床、埋込式メディアウォール) の写真
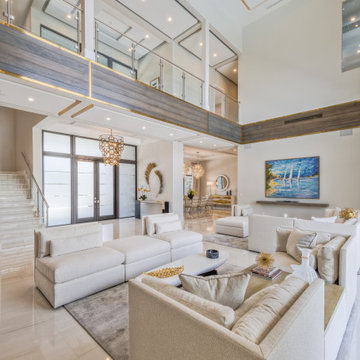
This gorgeous estate home is located in Parkland, Florida. The open two story volume creates spaciousness while defining each activity center. Whether entertaining or having quiet family time, this home reflects the lifestyle and personalities of the owners.
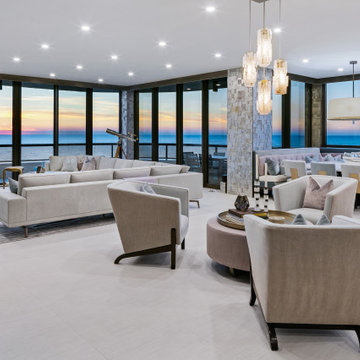
タンパにあるラグジュアリーな中くらいなエクレクティックスタイルのおしゃれなリビング (黒い壁、磁器タイルの床、横長型暖炉、石材の暖炉まわり、壁掛け型テレビ、ベージュの床) の写真
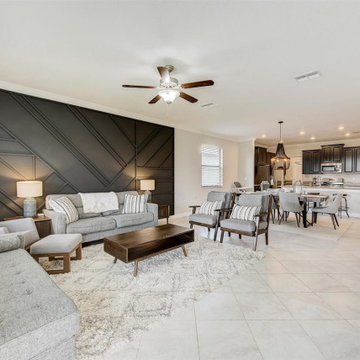
Created a wood accent wall to separate the living room from the dining room in this open concept space. Chose a black to make a statement and to complement the black cabinets in the kitchen.
To spruce up the kitchen we added bold patterned wallpaper and shelves.
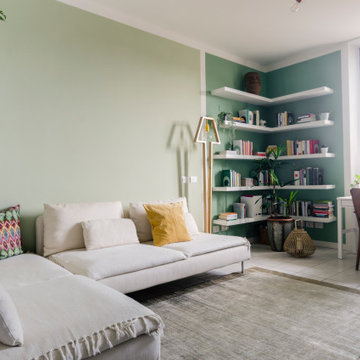
Progetto di Relooking nella Città Metropolitana di Milano, Trilocale. Nuova gestione degli spazi, piccoli interventi di ristrutturazione e sistemazione, relooking, riutilizzo arredi esistenti (parziale)
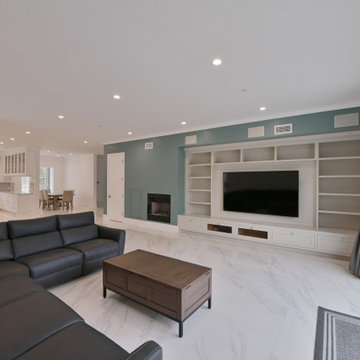
@BuildCisco 1-877-BUILD-57
ロサンゼルスにある低価格の中くらいなトランジショナルスタイルのおしゃれなLDK (緑の壁、磁器タイルの床、標準型暖炉、壁掛け型テレビ、白い床、三角天井) の写真
ロサンゼルスにある低価格の中くらいなトランジショナルスタイルのおしゃれなLDK (緑の壁、磁器タイルの床、標準型暖炉、壁掛け型テレビ、白い床、三角天井) の写真
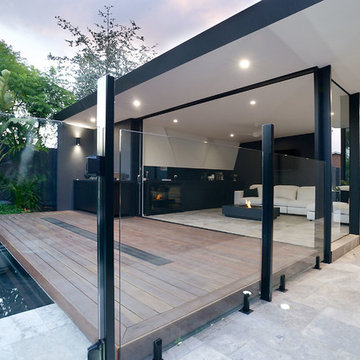
The canter levered roof creates a grand covered walkway.
Photographer: Nicolle Kennedy
メルボルンにあるお手頃価格の小さなコンテンポラリースタイルのおしゃれなリビング (黒い壁、磁器タイルの床、壁掛け型テレビ、ベージュの床) の写真
メルボルンにあるお手頃価格の小さなコンテンポラリースタイルのおしゃれなリビング (黒い壁、磁器タイルの床、壁掛け型テレビ、ベージュの床) の写真
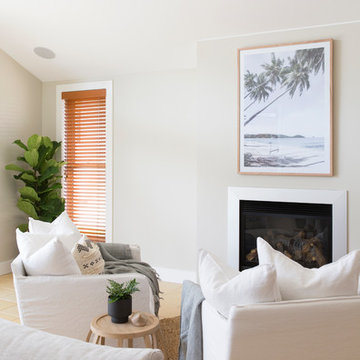
Interior Design by Donna Guyler Design
ゴールドコーストにあるお手頃価格の中くらいなコンテンポラリースタイルのおしゃれなLDK (緑の壁、磁器タイルの床、標準型暖炉、金属の暖炉まわり、壁掛け型テレビ、ベージュの床) の写真
ゴールドコーストにあるお手頃価格の中くらいなコンテンポラリースタイルのおしゃれなLDK (緑の壁、磁器タイルの床、標準型暖炉、金属の暖炉まわり、壁掛け型テレビ、ベージュの床) の写真
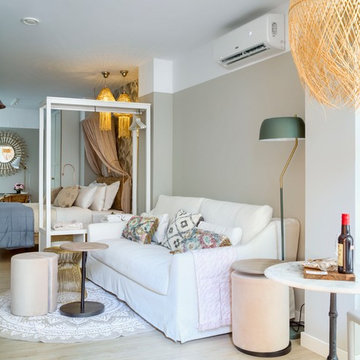
este sofá junto con los pufs/mesa crean un salón con todo lo necesario para relajarse. La colchoneta única del sofá lo convierten en sofá cama cuando la ocación lo requiere.
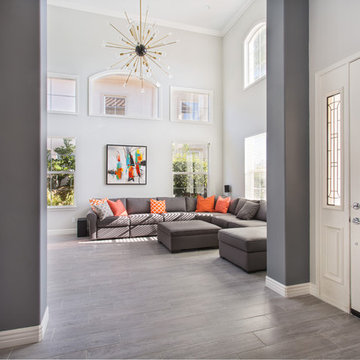
A rejuvenation project of the entire first floor of approx. 1700sq.
The kitchen was completely redone and redesigned with relocation of all major appliances, construction of a new functioning island and creating a more open and airy feeling in the space.
A "window" was opened from the kitchen to the living space to create a connection and practical work area between the kitchen and the new home bar lounge that was constructed in the living space.
New dramatic color scheme was used to create a "grandness" felling when you walk in through the front door and accent wall to be designated as the TV wall.
The stairs were completely redesigned from wood banisters and carpeted steps to a minimalistic iron design combining the mid-century idea with a bit of a modern Scandinavian look.
The old family room was repurposed to be the new official dinning area with a grand buffet cabinet line, dramatic light fixture and a new minimalistic look for the fireplace with 3d white tiles.
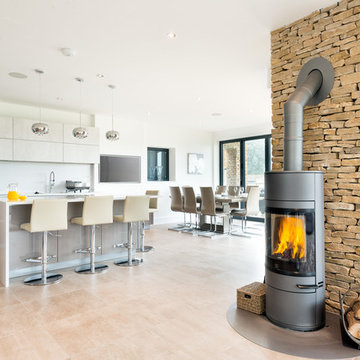
© Martin Bennett
グロスタシャーにあるラグジュアリーな巨大なモダンスタイルのおしゃれなLDK (緑の壁、磁器タイルの床、薪ストーブ、石材の暖炉まわり、埋込式メディアウォール、茶色い床) の写真
グロスタシャーにあるラグジュアリーな巨大なモダンスタイルのおしゃれなLDK (緑の壁、磁器タイルの床、薪ストーブ、石材の暖炉まわり、埋込式メディアウォール、茶色い床) の写真
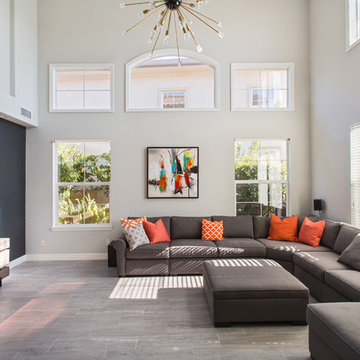
A rejuvenation project of the entire first floor of approx. 1700sq.
The kitchen was completely redone and redesigned with relocation of all major appliances, construction of a new functioning island and creating a more open and airy feeling in the space.
A "window" was opened from the kitchen to the living space to create a connection and practical work area between the kitchen and the new home bar lounge that was constructed in the living space.
New dramatic color scheme was used to create a "grandness" felling when you walk in through the front door and accent wall to be designated as the TV wall.
The stairs were completely redesigned from wood banisters and carpeted steps to a minimalistic iron design combining the mid-century idea with a bit of a modern Scandinavian look.
The old family room was repurposed to be the new official dinning area with a grand buffet cabinet line, dramatic light fixture and a new minimalistic look for the fireplace with 3d white tiles.
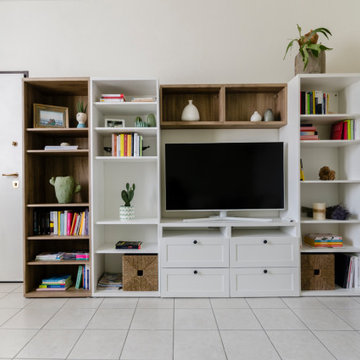
Progetto di Relooking nella Città Metropolitana di Milano, Trilocale. Nuova gestione degli spazi, piccoli interventi di ristrutturazione e sistemazione, relooking, riutilizzo arredi esistenti (parziale)
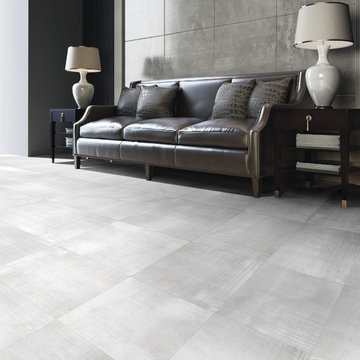
Organic Rug - Ice
The beauty and weave of textile, fuses with the performance of porcelain. Together they create a highly contemporary, porcelain tile collection.
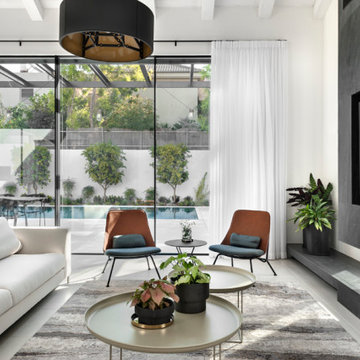
テルアビブにある中くらいなモダンスタイルのおしゃれなLDK (黒い壁、磁器タイルの床、両方向型暖炉、タイルの暖炉まわり、埋込式メディアウォール、グレーの床) の写真
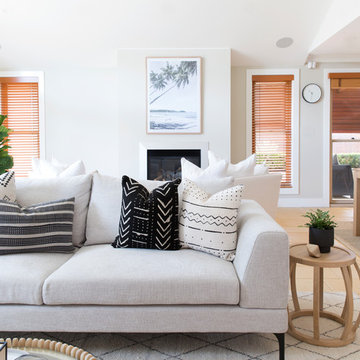
Interior Design by Donna Guyler Design
ゴールドコーストにあるお手頃価格の中くらいなコンテンポラリースタイルのおしゃれなLDK (緑の壁、磁器タイルの床、標準型暖炉、金属の暖炉まわり、壁掛け型テレビ、ベージュの床) の写真
ゴールドコーストにあるお手頃価格の中くらいなコンテンポラリースタイルのおしゃれなLDK (緑の壁、磁器タイルの床、標準型暖炉、金属の暖炉まわり、壁掛け型テレビ、ベージュの床) の写真
白いリビング (磁器タイルの床、黒い壁、緑の壁) の写真
1
