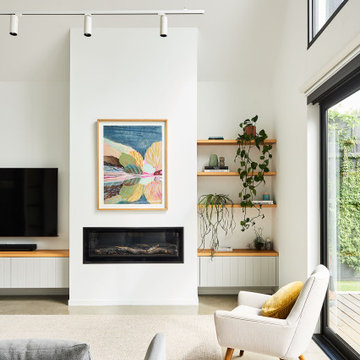白いリビング (黒い壁、茶色い壁、白い壁) の写真
絞り込み:
資材コスト
並び替え:今日の人気順
写真 1〜20 枚目(全 57,470 枚)
1/5

他の地域にある高級な小さなコンテンポラリースタイルのおしゃれな独立型リビング (ライブラリー、白い壁、無垢フローリング、据え置き型テレビ、茶色い床、クロスの天井、壁紙、白い天井、グレーとブラウン) の写真

通り抜ける土間のある家
滋賀県野洲市の古くからの民家が立ち並ぶ敷地で530㎡の敷地にあった、古民家を解体し、住宅を新築する計画となりました。
南面、東面は、既存の民家が立ち並んでお、西側は、自己所有の空き地と、隣接して
同じく空き地があります。どちらの敷地も道路に接することのない敷地で今後、住宅を
建築する可能性は低い。このため、西面に開く家を計画することしました。
ご主人様は、バイクが趣味ということと、土間も希望されていました。そこで、
入り口である玄関から西面の空地に向けて住居空間を通り抜けるような開かれた
空間が作れないかと考えました。
この通り抜ける土間空間をコンセプト計画を行った。土間空間を中心に収納や居室部分
を配置していき、外と中を感じられる空間となってる。
広い敷地を生かし、平屋の住宅の計画となっていて東面から吹き抜けを通し、光を取り入れる計画となっている。西面は、大きく軒を出し、西日の対策と外部と内部を繋げる軒下空間
としています。
建物の奥へ行くほどプライベート空間が保たれる計画としています。
北側の玄関から西側のオープン敷地へと通り抜ける土間は、そこに訪れる人が自然と
オープンな敷地へと誘うような計画となっています。土間を中心に開かれた空間は、
外との繋がりを感じることができ豊かな気持ちになれる建物となりました。

ソルトレイクシティにある中くらいなカントリー風のおしゃれなリビング (白い壁、無垢フローリング、標準型暖炉、レンガの暖炉まわり、壁掛け型テレビ、茶色い床) の写真
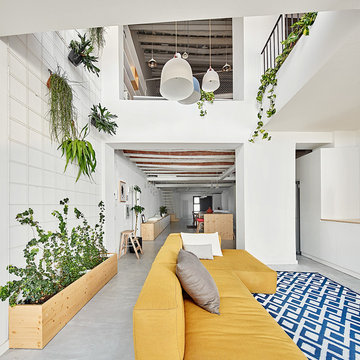
Fotógrafo José Hevia
バルセロナにある高級な中くらいな北欧スタイルのおしゃれなリビング (白い壁、コンクリートの床、暖炉なし) の写真
バルセロナにある高級な中くらいな北欧スタイルのおしゃれなリビング (白い壁、コンクリートの床、暖炉なし) の写真

The grand living room needed large focal pieces, so our design team began by selecting the large iron chandelier to anchor the space. The black iron of the chandelier echoes the black window trim of the two story windows and fills the volume of space nicely. The plain fireplace wall was underwhelming, so our team selected four slabs of premium Calcutta gold marble and butterfly bookmatched the slabs to add a sophisticated focal point. Tall sheer drapes add height and subtle drama to the space. The comfortable sectional sofa and woven side chairs provide the perfect space for relaxing or for entertaining guests. Woven end tables, a woven table lamp, woven baskets and tall olive trees add texture and a casual touch to the space. The expansive sliding glass doors provide indoor/outdoor entertainment and ease of traffic flow when a large number of guests are gathered.
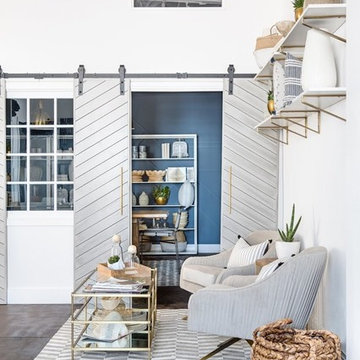
Leigh Ann Rowe
Chad Mellon
オレンジカウンティにあるインダストリアルスタイルのおしゃれなリビング (白い壁、茶色い床) の写真
オレンジカウンティにあるインダストリアルスタイルのおしゃれなリビング (白い壁、茶色い床) の写真
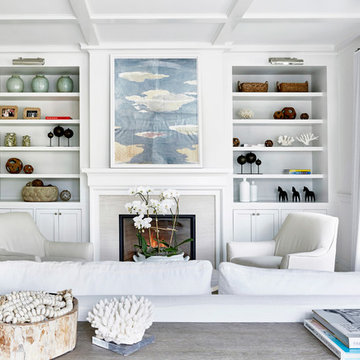
Architectural Advisement & Interior Design by Chango & Co.
Architecture by Thomas H. Heine
Photography by Jacob Snavely
See the story in Domino Magazine

Custom living room built-in wall unit with fireplace.
Woodmeister Master Builders
Chip Webster Architects
Dujardin Design Associates
Terry Pommett Photography

A beach house getaway. Jodi Fleming Design scope: Architectural Drawings, Interior Design, Custom Furnishings, & Landscape Design. Photography by Billy Collopy

Please see this Award Winning project in the October 2014 issue of New York Cottages & Gardens Magazine: NYC&G
http://www.cottages-gardens.com/New-York-Cottages-Gardens/October-2014/NYCG-Innovation-in-Design-Winners-Kitchen-Design/
It was also featured in a Houzz Tour:
Houzz Tour: Loving the Old and New in an 1880s Brooklyn Row House
http://www.houzz.com/ideabooks/29691278/list/houzz-tour-loving-the-old-and-new-in-an-1880s-brooklyn-row-house
Photo Credit: Hulya Kolabas
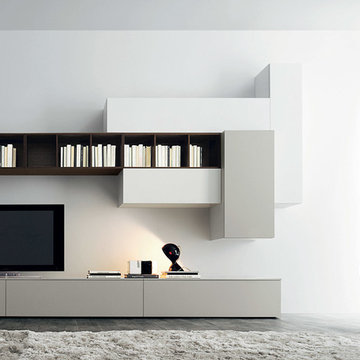
Affianco L2-31 Wall Unit I by Sangiacomo, Italy in brown oak veneer and matt bianco and grigio corda lacquer.
ボストンにある中くらいなモダンスタイルのおしゃれなLDK (白い壁、暖炉なし、据え置き型テレビ、グレーの床) の写真
ボストンにある中くらいなモダンスタイルのおしゃれなLDK (白い壁、暖炉なし、据え置き型テレビ、グレーの床) の写真

ジャクソンビルにある高級な広いカントリー風のおしゃれなLDK (白い壁、淡色無垢フローリング、標準型暖炉、レンガの暖炉まわり、壁掛け型テレビ、茶色い床、表し梁、ライブラリー、パネル壁) の写真

グランドラピッズにある高級な広いコンテンポラリースタイルのおしゃれなLDK (白い壁、淡色無垢フローリング、標準型暖炉、コンクリートの暖炉まわり、表し梁、白い天井) の写真
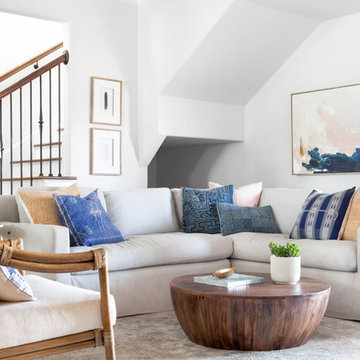
This sofa needed to be comfortable and family-friendly. The coffee table was chosen to soften the square lines of the sofa.
ダラスにあるお手頃価格の中くらいなビーチスタイルのおしゃれなLDK (白い壁) の写真
ダラスにあるお手頃価格の中くらいなビーチスタイルのおしゃれなLDK (白い壁) の写真
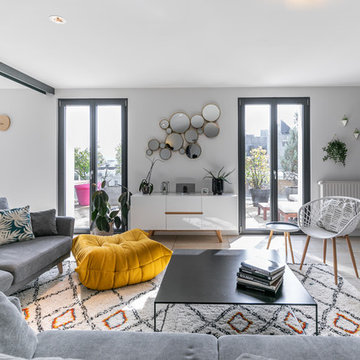
Un aménagement gai et chaleureux à l'image de mes clients en toute simplicité.
グルノーブルにあるラグジュアリーな広いコンテンポラリースタイルのおしゃれなリビング (ベージュの床、セラミックタイルの床、白い壁) の写真
グルノーブルにあるラグジュアリーな広いコンテンポラリースタイルのおしゃれなリビング (ベージュの床、セラミックタイルの床、白い壁) の写真
白いリビング (黒い壁、茶色い壁、白い壁) の写真
1



