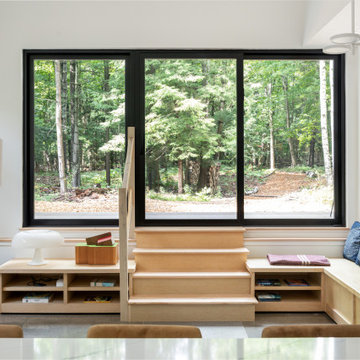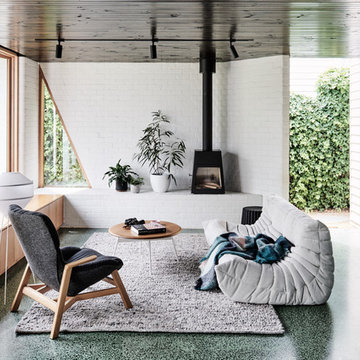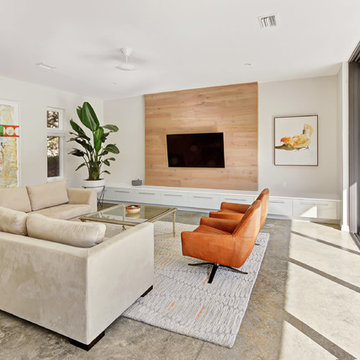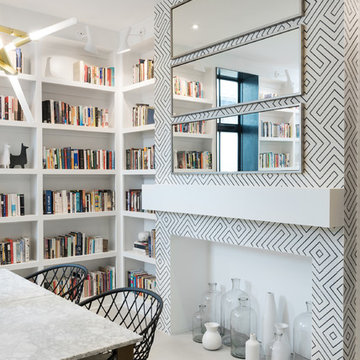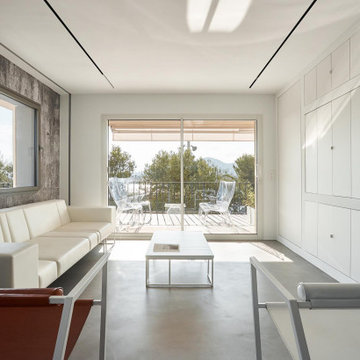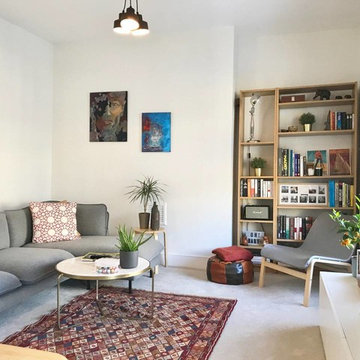白いリビング (コンクリートの床、黒い壁、茶色い壁、白い壁) の写真
絞り込み:
資材コスト
並び替え:今日の人気順
写真 1〜20 枚目(全 2,328 枚)

通り抜ける土間のある家
滋賀県野洲市の古くからの民家が立ち並ぶ敷地で530㎡の敷地にあった、古民家を解体し、住宅を新築する計画となりました。
南面、東面は、既存の民家が立ち並んでお、西側は、自己所有の空き地と、隣接して
同じく空き地があります。どちらの敷地も道路に接することのない敷地で今後、住宅を
建築する可能性は低い。このため、西面に開く家を計画することしました。
ご主人様は、バイクが趣味ということと、土間も希望されていました。そこで、
入り口である玄関から西面の空地に向けて住居空間を通り抜けるような開かれた
空間が作れないかと考えました。
この通り抜ける土間空間をコンセプト計画を行った。土間空間を中心に収納や居室部分
を配置していき、外と中を感じられる空間となってる。
広い敷地を生かし、平屋の住宅の計画となっていて東面から吹き抜けを通し、光を取り入れる計画となっている。西面は、大きく軒を出し、西日の対策と外部と内部を繋げる軒下空間
としています。
建物の奥へ行くほどプライベート空間が保たれる計画としています。
北側の玄関から西側のオープン敷地へと通り抜ける土間は、そこに訪れる人が自然と
オープンな敷地へと誘うような計画となっています。土間を中心に開かれた空間は、
外との繋がりを感じることができ豊かな気持ちになれる建物となりました。

Layering neutrals, textures, and materials creates a comfortable, light elegance in this seating area. Featuring pieces from Ligne Roset, Gubi, Meridiani, and Moooi.
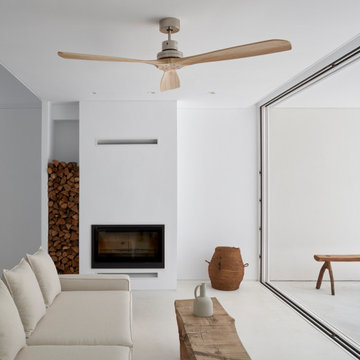
The interior of the house continues the theme of minimalism and open space, with a bright and airy living room and dining area. The walls are painted white, with large windows allowing natural light to flood the space. The furniture is sleek and modern, with clean lines and neutral colors to complement the white walls. The open floor plan allows for seamless flow between the living room, dining area, and kitchen, creating a sense of spaciousness and continuity. The centerpiece of the living room is the modern fireplace, which adds warmth and coziness to the space. The fireplace is made of white concrete, with a clean and minimalist design that blends seamlessly with the overall aesthetic of the house. The choice of white and neutral tones gives the space a sense of calm and serenity, making it the perfect place to relax and unwind.
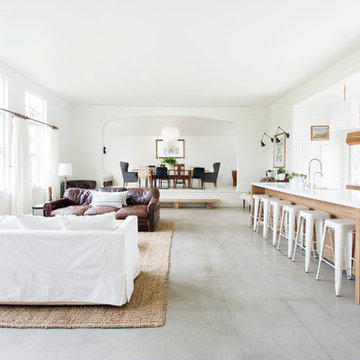
Schoolhouse Design | Living Area
Photo Cred: Ashley Grabham
サンフランシスコにある高級な広いカントリー風のおしゃれなLDK (白い壁、グレーの床、コンクリートの床) の写真
サンフランシスコにある高級な広いカントリー風のおしゃれなLDK (白い壁、グレーの床、コンクリートの床) の写真
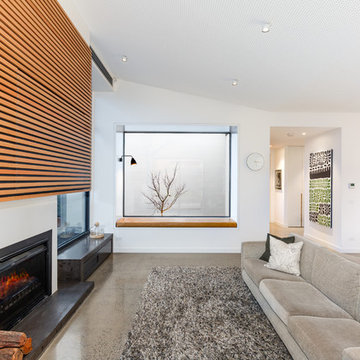
Roger Thompson Photographer
メルボルンにある中くらいなコンテンポラリースタイルのおしゃれなリビング (白い壁、コンクリートの床、標準型暖炉、金属の暖炉まわり、ベージュの床) の写真
メルボルンにある中くらいなコンテンポラリースタイルのおしゃれなリビング (白い壁、コンクリートの床、標準型暖炉、金属の暖炉まわり、ベージュの床) の写真
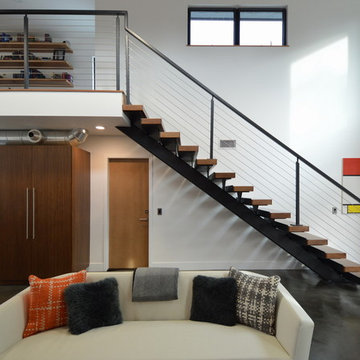
Jeff Jeannette / Jeannette Architects
オレンジカウンティにある中くらいなモダンスタイルのおしゃれなリビング (白い壁、コンクリートの床、横長型暖炉、漆喰の暖炉まわり、テレビなし) の写真
オレンジカウンティにある中くらいなモダンスタイルのおしゃれなリビング (白い壁、コンクリートの床、横長型暖炉、漆喰の暖炉まわり、テレビなし) の写真
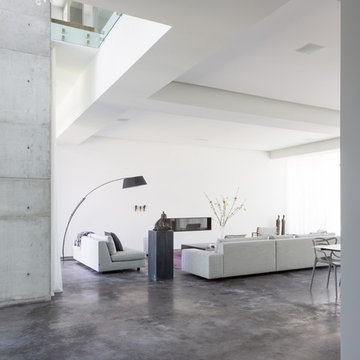
Secondary view of the living room. Polished concrete flooring reflects the stark white interior walls. A pass through brings both floors together bordered by glass panel railing.
Photography © Claudia Uribe-Touri
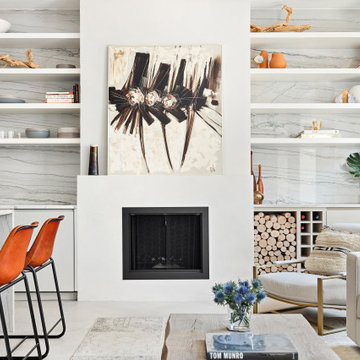
ニューヨークにあるお手頃価格の小さなモダンスタイルのおしゃれなLDK (白い壁、コンクリートの床、標準型暖炉、漆喰の暖炉まわり、壁掛け型テレビ、ベージュの床) の写真

mid century modern house locate north of san antonio texas
house designed by oscar e flores design studio
photos by lauren keller
オースティンにあるお手頃価格の中くらいなミッドセンチュリースタイルのおしゃれなリビング (白い壁、コンクリートの床、横長型暖炉、タイルの暖炉まわり、壁掛け型テレビ、グレーの床) の写真
オースティンにあるお手頃価格の中くらいなミッドセンチュリースタイルのおしゃれなリビング (白い壁、コンクリートの床、横長型暖炉、タイルの暖炉まわり、壁掛け型テレビ、グレーの床) の写真
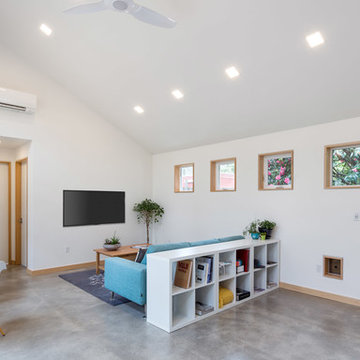
Design - Propel Studio Architecture - https://www.propelstudio.com/eliot-sustainable-adu
Structural - Michael Daubenberger - https://www.linkedin.com/in/michael-daubenberger-5b1a5421/
Construction - JLTB Construction - http://www.jltbconstruction.com/
Photography - Josh Partee - http://www.joshpartee.com
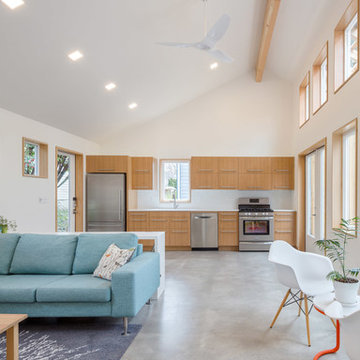
Design - Propel Studio Architecture - https://www.propelstudio.com/eliot-sustainable-adu
Structural - Michael Daubenberger - https://www.linkedin.com/in/michael-daubenberger-5b1a5421/
Construction - JLTB Construction - http://www.jltbconstruction.com/
Photography - Josh Partee - http://www.joshpartee.com
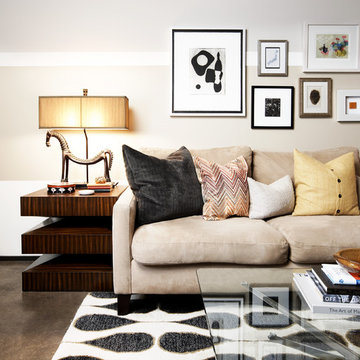
design by Pulp Design Studios | http://pulpdesignstudios.com/
Warm earth tones, eclectic finds and a chic gallery-style art wall lend a layered look to this South Dallas living room. The Pulp Design Studios team topped a geometric end table with this to-die-for Tamil Horse Lamp in an olive-bronze finish with a champagne-colored box shade.
[Photography by Kevin Dotolo]
白いリビング (コンクリートの床、黒い壁、茶色い壁、白い壁) の写真
1


