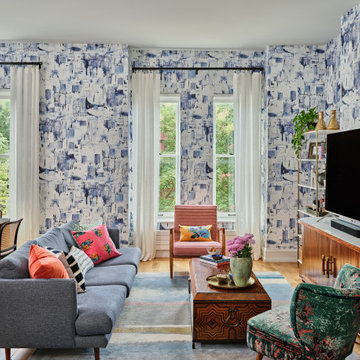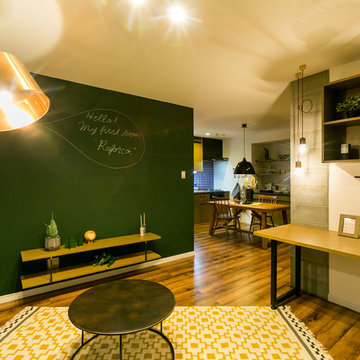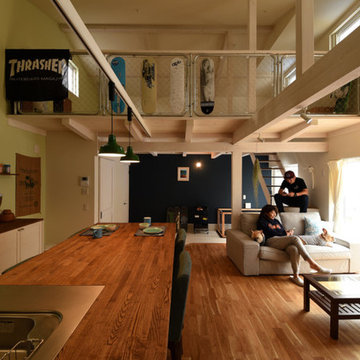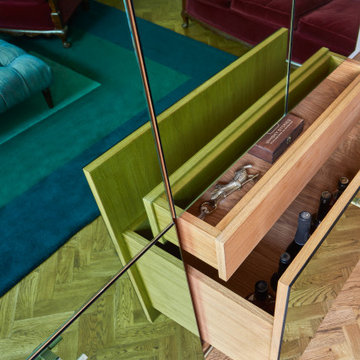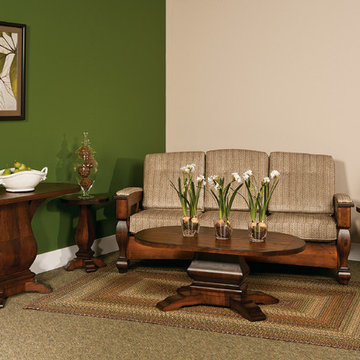緑色のリビング (茶色い床、マルチカラーの壁) の写真
絞り込み:
資材コスト
並び替え:今日の人気順
写真 1〜20 枚目(全 27 枚)
1/4

グランドラピッズにあるコンテンポラリースタイルのおしゃれなリビング (テレビなし、標準型暖炉、三角天井、マルチカラーの壁、無垢フローリング、茶色い床、板張り壁、積石の暖炉まわり) の写真
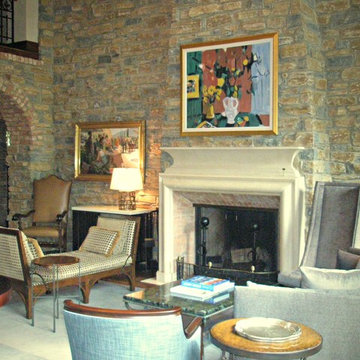
view from the arcaded hallway into the Living Room
photo by Donald Beck
シンシナティにある高級な広いトラディショナルスタイルのおしゃれなLDK (マルチカラーの壁、濃色無垢フローリング、暖炉なし、壁掛け型テレビ、茶色い床) の写真
シンシナティにある高級な広いトラディショナルスタイルのおしゃれなLDK (マルチカラーの壁、濃色無垢フローリング、暖炉なし、壁掛け型テレビ、茶色い床) の写真
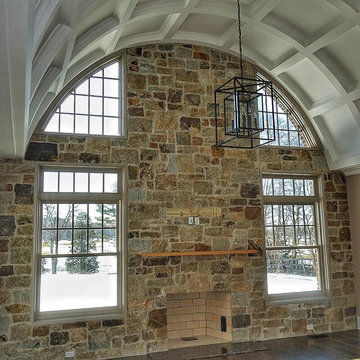
The shape of this interior wall made with the Quarry Mill's Portland natural thin stone veneer helps draw your eye to the exquisite arched ceiling. Portland is a castle rock style natural gneiss thin stone veneer. The stone gets its character from closely woven and deeply pronounced grains. The colors are mostly shades of grey and beige with an occasional darker earthy brown. The stone has a relatively smooth and natural texture. The large blocky rectangular pieces have been split on four sides with a hydraulic press. The castle rock stone style is also called squares and recs or square-rec for short. Portland is a top of the line thin stone perfectly suited for grand exterior applications.
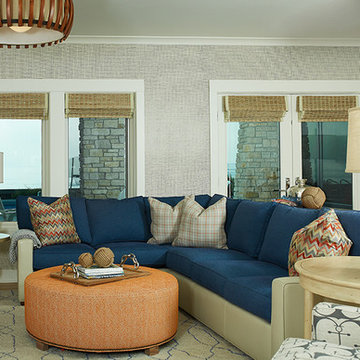
Builder: Segard Builders
Photographer: Ashley Avila Photography
Symmetry and traditional sensibilities drive this homes stately style. Flanking garages compliment a grand entrance and frame a roundabout style motor court. On axis, and centered on the homes roofline is a traditional A-frame dormer. The walkout rear elevation is covered by a paired column gallery that is connected to the main levels living, dining, and master bedroom. Inside, the foyer is centrally located, and flanked to the right by a grand staircase. To the left of the foyer is the homes private master suite featuring a roomy study, expansive dressing room, and bedroom. The dining room is surrounded on three sides by large windows and a pair of French doors open onto a separate outdoor grill space. The kitchen island, with seating for seven, is strategically placed on axis to the living room fireplace and the dining room table. Taking a trip down the grand staircase reveals the lower level living room, which serves as an entertainment space between the private bedrooms to the left and separate guest bedroom suite to the right. Rounding out this plans key features is the attached garage, which has its own separate staircase connecting it to the lower level as well as the bonus room above.
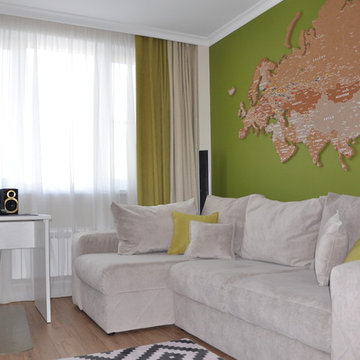
Кант подобран в цвет стен (фотография немного неверно отражает цвет стены).
モスクワにあるお手頃価格の中くらいなコンテンポラリースタイルのおしゃれな独立型リビング (マルチカラーの壁、ラミネートの床、壁掛け型テレビ、茶色い床) の写真
モスクワにあるお手頃価格の中くらいなコンテンポラリースタイルのおしゃれな独立型リビング (マルチカラーの壁、ラミネートの床、壁掛け型テレビ、茶色い床) の写真
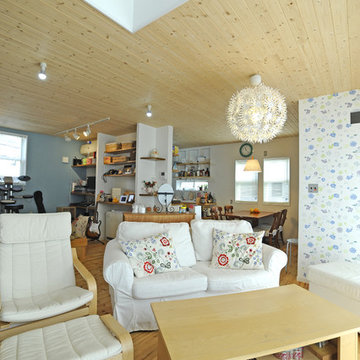
大空間のリビングリームには小上がりのスペースを設け親子や気の合う仲間とバンド演奏を楽しんでいます。
他の地域にある北欧スタイルのおしゃれなリビング (マルチカラーの壁、無垢フローリング、茶色い床) の写真
他の地域にある北欧スタイルのおしゃれなリビング (マルチカラーの壁、無垢フローリング、茶色い床) の写真
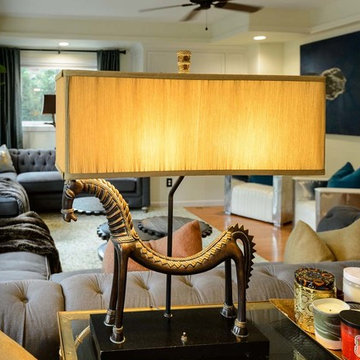
高級な中くらいなトランジショナルスタイルのおしゃれなリビング (マルチカラーの壁、無垢フローリング、暖炉なし、内蔵型テレビ、茶色い床) の写真
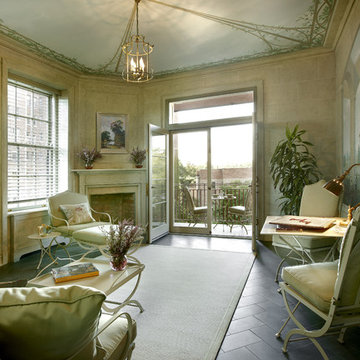
Amazing sun room with a feature wall
Tony Soluri
シカゴにあるラグジュアリーな中くらいな地中海スタイルのおしゃれなLDK (マルチカラーの壁、濃色無垢フローリング、コーナー設置型暖炉、木材の暖炉まわり、テレビなし、茶色い床、ベージュの天井) の写真
シカゴにあるラグジュアリーな中くらいな地中海スタイルのおしゃれなLDK (マルチカラーの壁、濃色無垢フローリング、コーナー設置型暖炉、木材の暖炉まわり、テレビなし、茶色い床、ベージュの天井) の写真
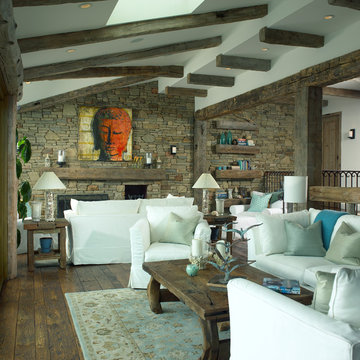
Oceanfront home designed by Burdge and Associates Architects in Malibu, CA.
ロサンゼルスにあるビーチスタイルのおしゃれなLDK (マルチカラーの壁、濃色無垢フローリング、標準型暖炉、石材の暖炉まわり、茶色い床) の写真
ロサンゼルスにあるビーチスタイルのおしゃれなLDK (マルチカラーの壁、濃色無垢フローリング、標準型暖炉、石材の暖炉まわり、茶色い床) の写真
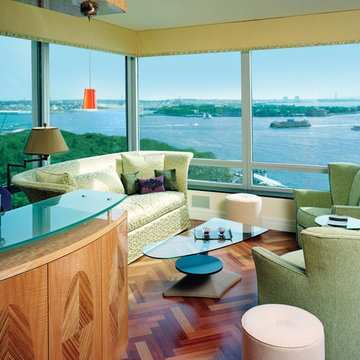
Window film installed on residential windows can help homeowners enjoy the view of the water with reduced heat and glare
Photo Courtesy of Eastman
ニューヨークにある中くらいなコンテンポラリースタイルのおしゃれなLDK (マルチカラーの壁、無垢フローリング、茶色い床) の写真
ニューヨークにある中くらいなコンテンポラリースタイルのおしゃれなLDK (マルチカラーの壁、無垢フローリング、茶色い床) の写真
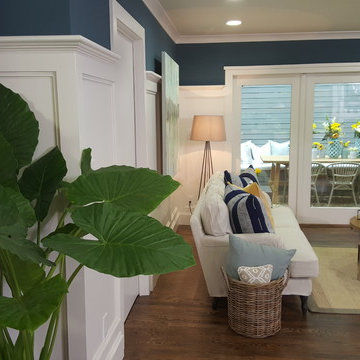
オレンジカウンティにあるトランジショナルスタイルのおしゃれなリビング (マルチカラーの壁、濃色無垢フローリング、テレビなし、茶色い床) の写真
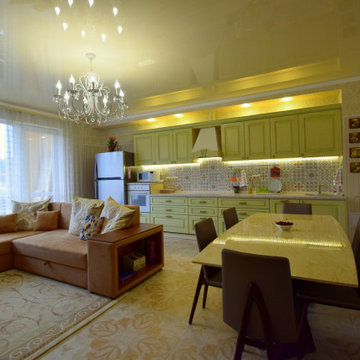
Уютный дом для большой семьи
Площадь: 97 м²
Вид ремонта: в новостройке, пакет «комфорт»
Дизайн проект: есть
Длительность работ: 93 дня
Стоимость работ: 903 807 руб.
Оплата работ поэтапно, в рассрочку
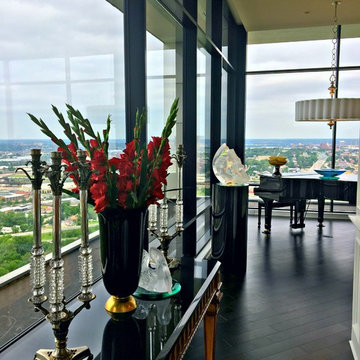
We love this formal living rooms dark wood floors and floor length windows with stunning views of the city.
カンザスシティにあるラグジュアリーな巨大なおしゃれなリビング (マルチカラーの壁、濃色無垢フローリング、横長型暖炉、石材の暖炉まわり、壁掛け型テレビ、茶色い床) の写真
カンザスシティにあるラグジュアリーな巨大なおしゃれなリビング (マルチカラーの壁、濃色無垢フローリング、横長型暖炉、石材の暖炉まわり、壁掛け型テレビ、茶色い床) の写真
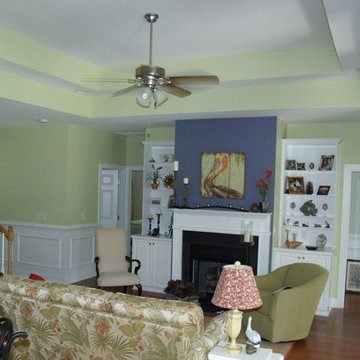
Colorful open living space in Timberlake model
他の地域にあるお手頃価格の中くらいなトラディショナルスタイルのおしゃれなLDK (マルチカラーの壁、濃色無垢フローリング、標準型暖炉、木材の暖炉まわり、茶色い床) の写真
他の地域にあるお手頃価格の中くらいなトラディショナルスタイルのおしゃれなLDK (マルチカラーの壁、濃色無垢フローリング、標準型暖炉、木材の暖炉まわり、茶色い床) の写真
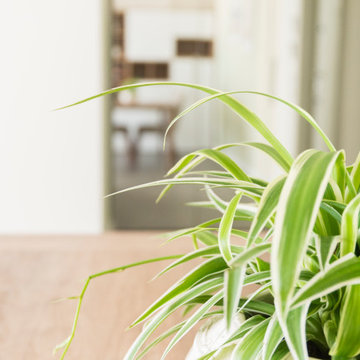
L'esigenza di Francesco è di avere un living in grado di ospitare comodamente 6 persone per i momenti di relax e convivialità e per i pranzi o giochi da tavolo.
Appassionato di tecnologia, vuole anche avere una zona multimediale che però nasconda tutti i cavi delle varie apparecchiature. E vuole che la televisione sia visibile dal divano posto frontalmente e dal tavolo della zona pranzo.
Francesco ama passare il tempo in compagnia dei suoi amici con i quali si intrattiene facendo tornei di giochi di società in scatola. Per questo ha l'esigenza di avere un mobile in grado di contenere la sua collezioni di giochi da tavolo.
Invece, per i momenti di completo relax vuole un comodo divano con poggiatesta regolabile, una penisola per allungare le gambe, un comodo punto di appoggio che sia a portata di divano e qualche presa facilmente raggiungibile anche se è seduto sul divano.
Per soddisfare le esigenze di Francesco, a cui piacciono le linee pulite e le forme funzionali, ho realizzato questo living dove, oltre a tutto quanto richiesto, c'è un mobile su misura ideale per l' appoggio del divano, due prese sul top ed una di fianco sul lato corto, e un'ulteriore ampio piano di appoggio per una comodità assoluta a prova dei più esigenti amanti del relax. I colori scelti per questo progetto sono in tonalità con quelli già presenti di pavimenti ed infissi interni/esterni, caratterizzati da un colore tenue, il crema chiaro, e da un colore più caratterizzante, il verde. Tutto l'ambiente è armonizzato da un'unica palette colori e dallo stile sobrio e ricercato. Queste scelte stilistiche e funzionali permettono un senso di continuità e sono idonee a soddisfare le esigenze di vivibilità di Francesco.
A soffitto e a parete ho utilizzato apparati illuminanti con lampadine multiple, ma accendibili singolarmente per punto luce, per permettere a Francesco di avere la quantità di luce necessaria secondo i momenti ed esigenze della giornata.
Per dare ulteriore comfort, ho posizionato un tappeto davanti al divano. Sul tappeto è posizionato un tavolino che ha la caratteristica di essere sdoppiabile in lunghezza. In questo modo Francesco potrà aprirlo tutto, per avere maggior spazio di appoggio, oppure richiuderlo per avere maggior agio introno al tavolino.
Il tavolo da pranzo è allungabile mediante un meccanismo semplice e funzionale. Le sedie sono rivestite in ecopelle, facile da pulire e resistente.
Il mobile in prossimità della zona da pranzo, oltre a garantire un utilissimo punto di appoggio aggiuntivo, ha permesso di smorzare la spigolosità della struttura della casa rendendola più armoniosa. Infatti, in quel punto era presente una doppia rientranza del tutto inutilizzata.
In questo modo lo spazio a disposizione è stato ottimizzato, mentre le linee della struttura risultano semplificate, quindi lo spazio appare più ampio.
緑色のリビング (茶色い床、マルチカラーの壁) の写真
1
