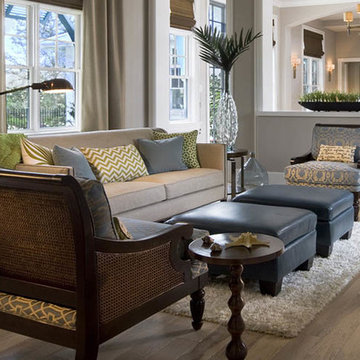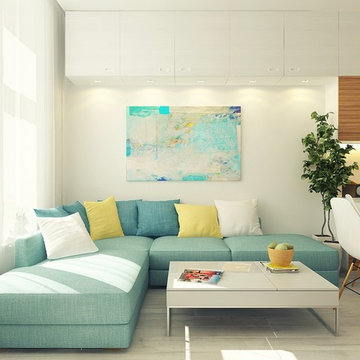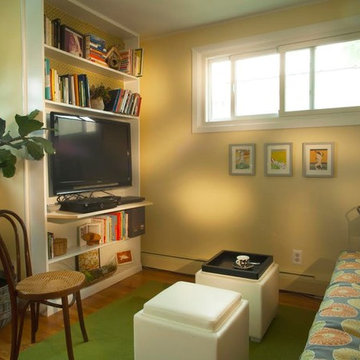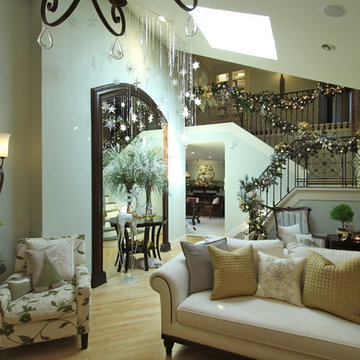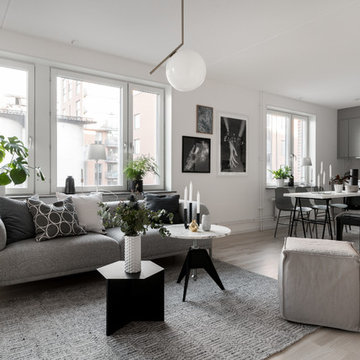緑色のリビング (淡色無垢フローリング) の写真
絞り込み:
資材コスト
並び替え:今日の人気順
写真 161〜180 枚目(全 1,014 枚)
1/3
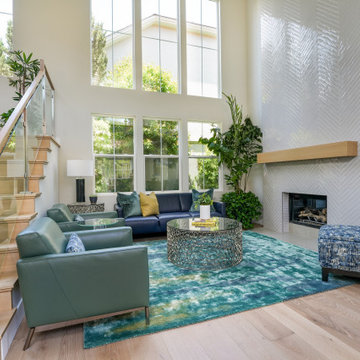
This floor to ceiling fireplace is the transformation that we dreamed of for this space. Gorgeous 2x20 tile installed in a herringbone pattern all the way up to the lid! So happy w/the finished design!
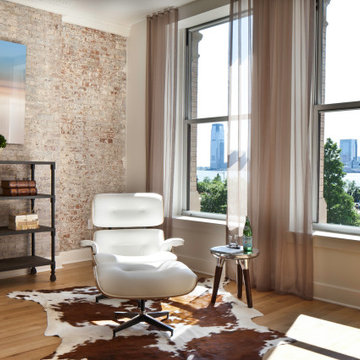
Established in 1895 as a warehouse for the spice trade, 481 Washington was built to last. With its 25-inch-thick base and enchanting Beaux Arts facade, this regal structure later housed a thriving Hudson Square printing company. After an impeccable renovation, the magnificent loft building’s original arched windows and exquisite cornice remain a testament to the grandeur of days past. Perfectly anchored between Soho and Tribeca, Spice Warehouse has been converted into 12 spacious full-floor lofts that seamlessly fuse Old World character with modern convenience. Steps from the Hudson River, Spice Warehouse is within walking distance of renowned restaurants, famed art galleries, specialty shops and boutiques. With its golden sunsets and outstanding facilities, this is the ideal destination for those seeking the tranquil pleasures of the Hudson River waterfront.
Expansive private floor residences were designed to be both versatile and functional, each with 3 to 4 bedrooms, 3 full baths, and a home office. Several residences enjoy dramatic Hudson River views.
This open space has been designed to accommodate a perfect Tribeca city lifestyle for entertaining, relaxing and working.
This living room design reflects a tailored “old world” look, respecting the original features of the Spice Warehouse. With its high ceilings, arched windows, original brick wall and iron columns, this space is a testament of ancient time and old world elegance.
The design choices are a combination of neutral, modern finishes such as the Oak natural matte finish floors and white walls, white shaker style kitchen cabinets, combined with a lot of texture found in the brick wall, the iron columns and the various fabrics and furniture pieces finishes used thorughout the space and highlited by a beautiful natural light brought in through a wall of arched windows.
The layout is open and flowing to keep the feel of grandeur of the space so each piece and design finish can be admired individually.
As soon as you enter, a comfortable Eames Lounge chair invites you in, giving her back to a solid brick wall adorned by the “cappucino” art photography piece by Francis Augustine and surrounded by flowing linen taupe window drapes and a shiny cowhide rug.
The cream linen sectional sofa takes center stage, with its sea of textures pillows, giving it character, comfort and uniqueness. The living room combines modern lines such as the Hans Wegner Shell chairs in walnut and black fabric with rustic elements such as this one of a kind Indonesian antique coffee table, giant iron antique wall clock and hand made jute rug which set the old world tone for an exceptional interior.
Photography: Francis Augustine
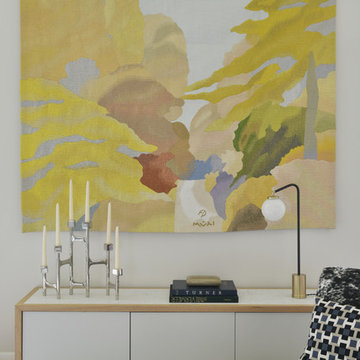
Buffet sur mesure réalisé par Globaleo Bois, entreprise de menuiserie sur mesure (Paris & IDF).
Crédit photo : Véronique Mati
パリにあるお手頃価格の広いトラディショナルスタイルのおしゃれな独立型リビング (白い壁、淡色無垢フローリング、茶色い床) の写真
パリにあるお手頃価格の広いトラディショナルスタイルのおしゃれな独立型リビング (白い壁、淡色無垢フローリング、茶色い床) の写真

Dave Bryce Photography
他の地域にある中くらいなコンテンポラリースタイルのおしゃれなLDK (白い壁、淡色無垢フローリング、標準型暖炉、金属の暖炉まわり、壁掛け型テレビ、コンクリートの壁) の写真
他の地域にある中くらいなコンテンポラリースタイルのおしゃれなLDK (白い壁、淡色無垢フローリング、標準型暖炉、金属の暖炉まわり、壁掛け型テレビ、コンクリートの壁) の写真
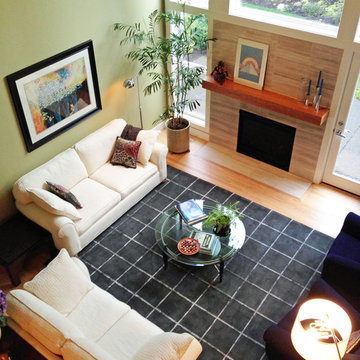
ポートランドにある中くらいなコンテンポラリースタイルのおしゃれなLDK (淡色無垢フローリング、標準型暖炉、タイルの暖炉まわり) の写真
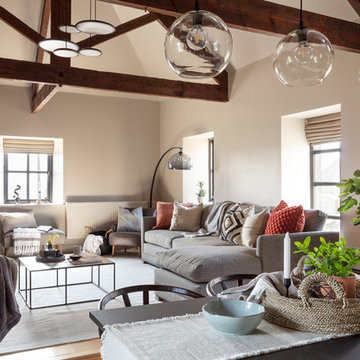
We wanted to keep the feel of this open space room relaxing and airy and therefore kept the palette very toned down. We used lots of naturals and elevated the look with few pops of burnt orange and greenery, while also adding a mix of textures to the scheme.
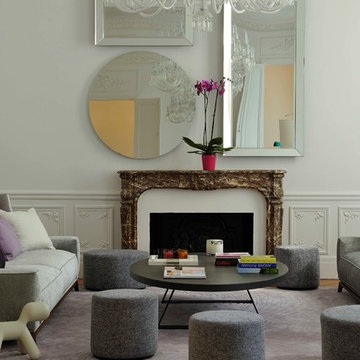
Le client, une jeune famille, a demandé à travailler dans son appartement, qui, entre autres, a un grand espace de vie, qui communique avec la salle à manger, l'entrée et la cuisine, xxx chambres pour enfants et une pièce principale. Ils ont demandé de créer deux zones dans la pièce qui ont été conservées ensemble. Un des objectifs était d'améliorer la majesté qui donne la grande hauteur de l'appartement. Ils voulaient se sentir comme dans un hôtel et en même temps confortable. Une autre demande était d'utiliser des lampes de style baccarat.
D'une part, dans la pièce principale nous avons fait une redistribution et créé un espace qui invite à dormir avec les couleurs brun noir, beige et violet.
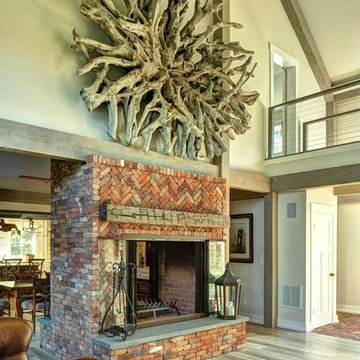
Living Room Fireplace
Chris Foster Photography
バーリントンにある広いカントリー風のおしゃれなLDK (ベージュの壁、淡色無垢フローリング、両方向型暖炉、レンガの暖炉まわり) の写真
バーリントンにある広いカントリー風のおしゃれなLDK (ベージュの壁、淡色無垢フローリング、両方向型暖炉、レンガの暖炉まわり) の写真
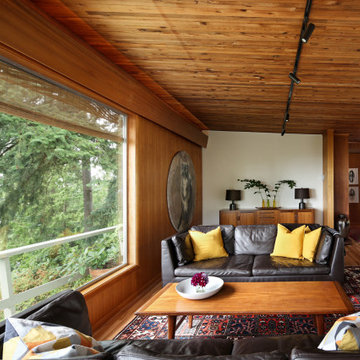
Perfect for entering or relaxing with a good book. This living has amazing bay views, abundant natural light and a fireplace for cool, Pacific Northwest winters. Lovely.
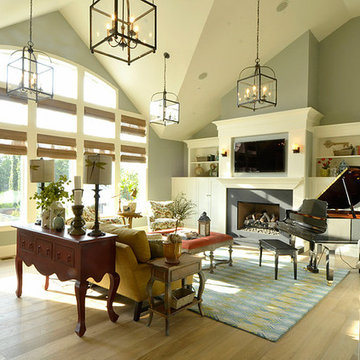
ソルトレイクシティにある広いトランジショナルスタイルのおしゃれなLDK (ミュージックルーム、ベージュの壁、淡色無垢フローリング、標準型暖炉、コンクリートの暖炉まわり、壁掛け型テレビ、ベージュの床) の写真
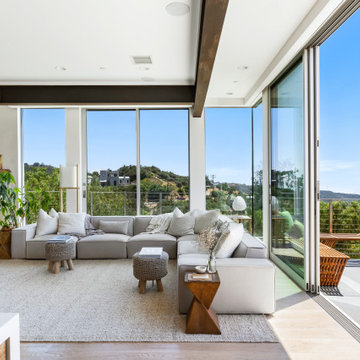
ロサンゼルスにあるラグジュアリーな中くらいなコンテンポラリースタイルのおしゃれなLDK (白い壁、淡色無垢フローリング、コーナー設置型暖炉、壁掛け型テレビ、ベージュの床、表し梁) の写真
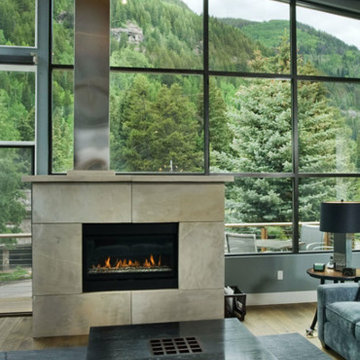
Torzetto is the all-new exclusive enclave on Streamside Circle in East Vail. Every aspect of Torzetto is a true departure from the typical architectural design currently found in Vail. The design is based on the style of modern minimalist, which stays in line with the forty years of local tradition, yet imparts a very refreshing new type of living experience.
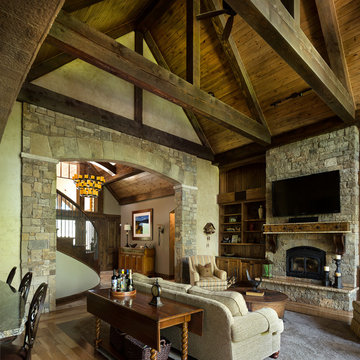
The mountains have never felt closer to eastern Kansas in this gorgeous, mountain-style custom home. Luxurious finishes, like faux painted walls and top-of-the-line fixtures and appliances, come together with countless custom-made details to create a home that is perfect for entertaining, relaxing, and raising a family. The exterior landscaping and beautiful secluded lot on wooded acreage really make this home feel like you're living in comfortable luxury in the middle of the Colorado Mountains.
Photos by Thompson Photography
緑色のリビング (淡色無垢フローリング) の写真
9
