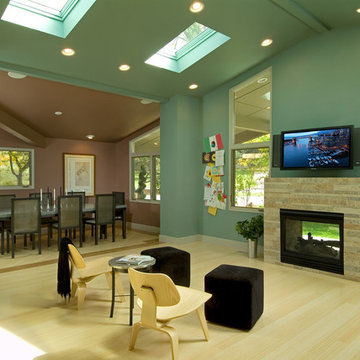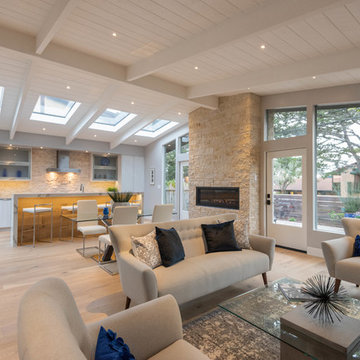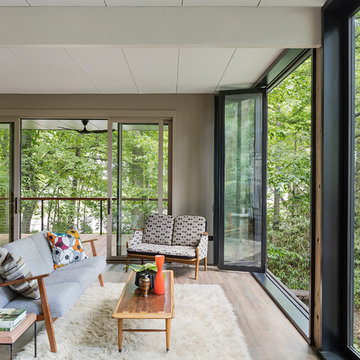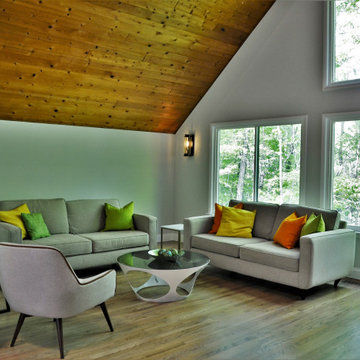緑色のミッドセンチュリースタイルのリビング (淡色無垢フローリング) の写真
絞り込み:
資材コスト
並び替え:今日の人気順
写真 1〜20 枚目(全 28 枚)
1/4
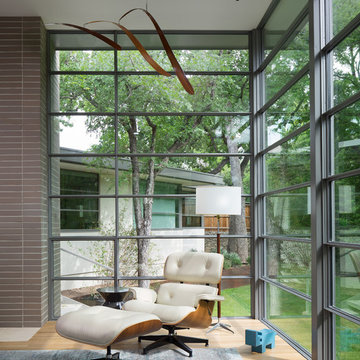
Thermally broken steel windows by MHB.
Photo by Whit Preston.
オースティンにあるミッドセンチュリースタイルのおしゃれなリビング (淡色無垢フローリング、ベージュの床) の写真
オースティンにあるミッドセンチュリースタイルのおしゃれなリビング (淡色無垢フローリング、ベージュの床) の写真

Mid-century modern living room with open plan and floor to ceiling windows for indoor-outdoor ambiance, redwood paneled walls, exposed wood beam ceiling, wood flooring and mid-century modern style furniture, in Berkeley, California. - Photo by Bruce Damonte.

Design by: H2D Architecture + Design
www.h2darchitects.com
Built by: Carlisle Classic Homes
Photos: Christopher Nelson Photography
シアトルにあるミッドセンチュリースタイルのおしゃれなリビング (白い壁、淡色無垢フローリング、両方向型暖炉、レンガの暖炉まわり、マルチカラーの床、三角天井) の写真
シアトルにあるミッドセンチュリースタイルのおしゃれなリビング (白い壁、淡色無垢フローリング、両方向型暖炉、レンガの暖炉まわり、マルチカラーの床、三角天井) の写真

Feature wall tells a special story and gives softness and more mystery to the F&B 'Off Black' colour painted walls. Olive green velvet sofa is a Queen in this room. Gold and crystal elements, perfect American walnut TV stand and featured fireplace looks amazing together, giving that Chick vibe of contemporary-midcentury look.
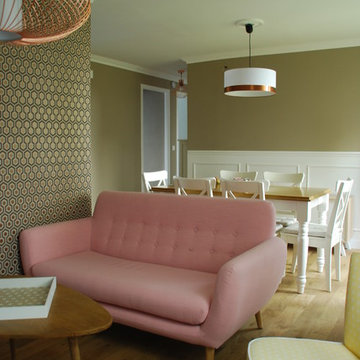
un papier peint avec de jolis reflets cuivre et quelques moulures
パリにあるお手頃価格の小さなミッドセンチュリースタイルのおしゃれなリビング (ライブラリー、ベージュの壁、淡色無垢フローリング) の写真
パリにあるお手頃価格の小さなミッドセンチュリースタイルのおしゃれなリビング (ライブラリー、ベージュの壁、淡色無垢フローリング) の写真
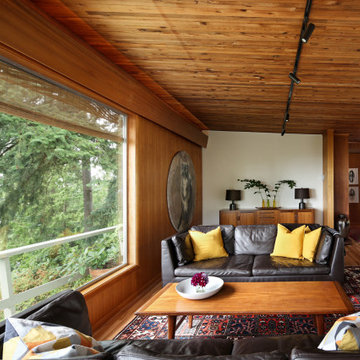
Perfect for entering or relaxing with a good book. This living has amazing bay views, abundant natural light and a fireplace for cool, Pacific Northwest winters. Lovely.
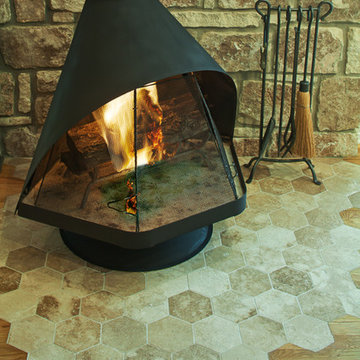
Atelier Wong Photography
オースティンにあるお手頃価格の小さなミッドセンチュリースタイルのおしゃれなリビングロフト (淡色無垢フローリング、吊り下げ式暖炉、タイルの暖炉まわり) の写真
オースティンにあるお手頃価格の小さなミッドセンチュリースタイルのおしゃれなリビングロフト (淡色無垢フローリング、吊り下げ式暖炉、タイルの暖炉まわり) の写真
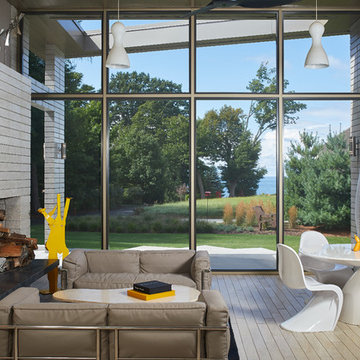
ミッドセンチュリースタイルのおしゃれなLDK (グレーの壁、淡色無垢フローリング、標準型暖炉、レンガの暖炉まわり、テレビなし、ベージュの床、レンガ壁) の写真
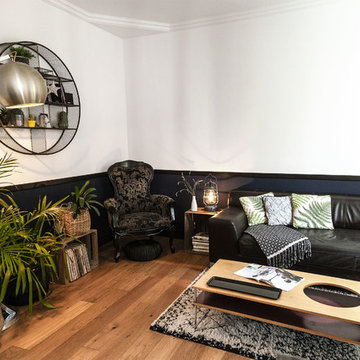
création d'une pièce à vivre de 35m2 comprenant cuisine, salle à manger, salon, espace bureau et entrée. Le coin salon a été repeint dans des tons blanc et bleu nuit, une cymaise noire vient marquer le contraste. Le parquet en chêne réchauffe l'ambiance. Le mobilier est un mix and match de style vintage et industriel
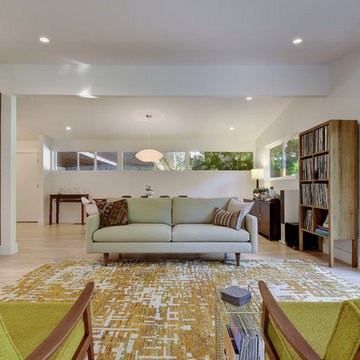
Allison Cartwright. Photographer
RRS Design + Build is a Austin based general contractor specializing in high end remodels and custom home builds. As a leader in contemporary, modern and mid century modern design, we are the clear choice for a superior product and experience. We would love the opportunity to serve you on your next project endeavor. Put our award winning team to work for you today!
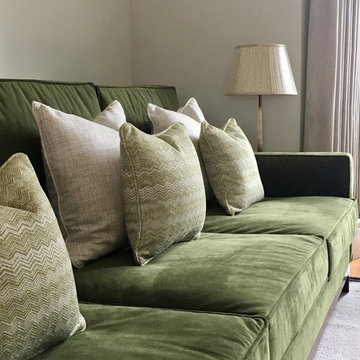
Deep green velvet sofa with geometric cushions in gold and green.
Brass lamp in background
ロンドンにある中くらいなミッドセンチュリースタイルのおしゃれなリビング (グレーの壁、淡色無垢フローリング、薪ストーブ、石材の暖炉まわり、テレビなし) の写真
ロンドンにある中くらいなミッドセンチュリースタイルのおしゃれなリビング (グレーの壁、淡色無垢フローリング、薪ストーブ、石材の暖炉まわり、テレビなし) の写真
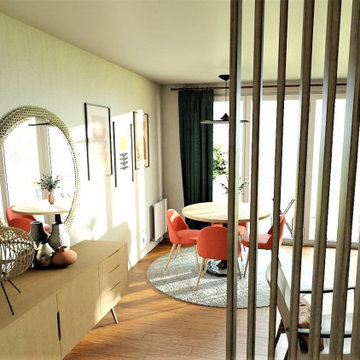
Conception d'un espace salon et salle à manger ainsi qu'une entrée. Séparation claustra en bois
リールにある高級な中くらいなミッドセンチュリースタイルのおしゃれなLDK (淡色無垢フローリング、茶色い床、壁紙) の写真
リールにある高級な中くらいなミッドセンチュリースタイルのおしゃれなLDK (淡色無垢フローリング、茶色い床、壁紙) の写真
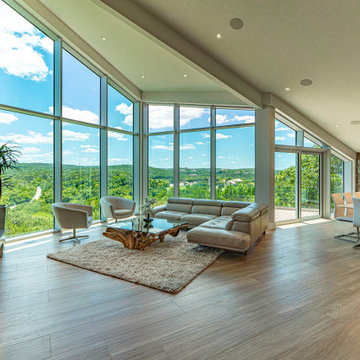
The curtain wall windows and sliding glass doors look out over the hills of West Austin.
Builder: Oliver Custom Homes
Architect: Barley|Pfeiffer
Interior Designer: Panache Interiors
Photographer: Mark Adams Media
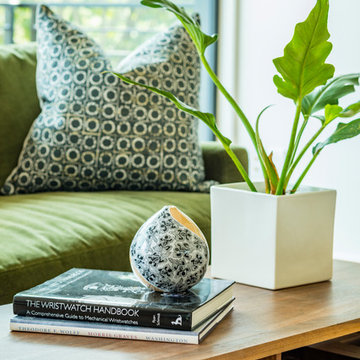
In 1949, one of mid-century modern’s most famous NW architects, Paul Hayden Kirk, built this early “glass house” in Hawthorne Hills. Rather than flattening the rolling hills of the Northwest to accommodate his structures, Kirk sought to make the least impact possible on the building site by making use of it natural landscape. When we started this project, our goal was to pay attention to the original architecture--as well as designing the home around the client’s eclectic art collection and African artifacts. The home was completely gutted, since most of the home is glass, hardly any exterior walls remained. We kept the basic footprint of the home the same—opening the space between the kitchen and living room. The horizontal grain matched walnut cabinets creates a natural continuous movement. The sleek lines of the Fleetwood windows surrounding the home allow for the landscape and interior to seamlessly intertwine. In our effort to preserve as much of the design as possible, the original fireplace remains in the home and we made sure to work with the natural lines originally designed by Kirk.
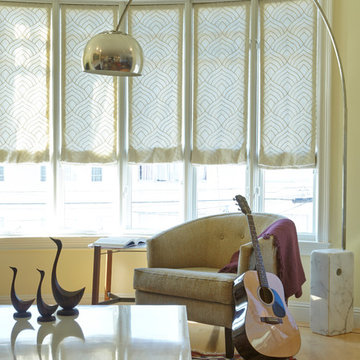
This project by Lilia Fulton of Narrative Interiors included a breakfast nook, dining room, and living room for a family in San Francisco.
Robert J. Schroeder Photography
緑色のミッドセンチュリースタイルのリビング (淡色無垢フローリング) の写真
1

