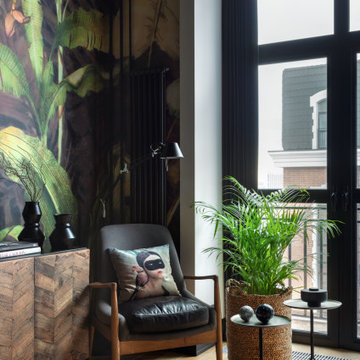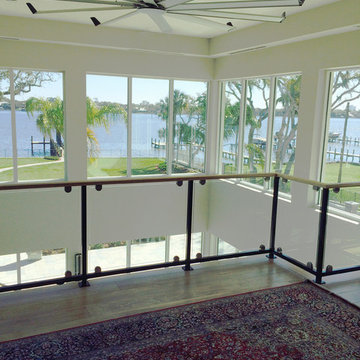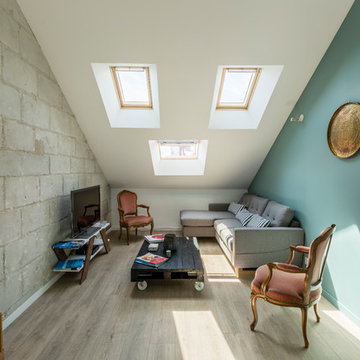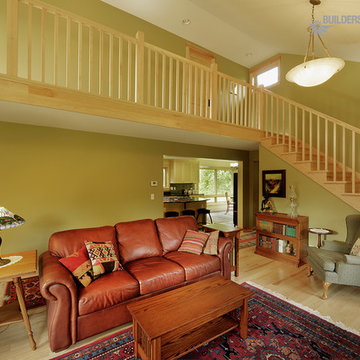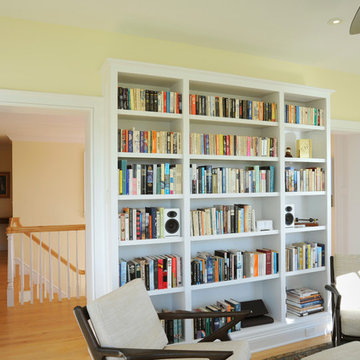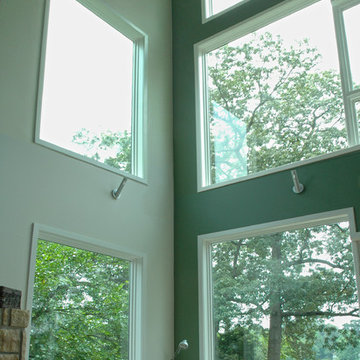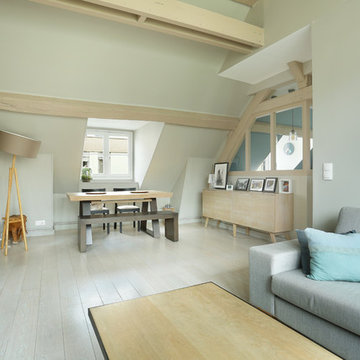緑色のリビングロフト (淡色無垢フローリング) の写真
絞り込み:
資材コスト
並び替え:今日の人気順
写真 1〜20 枚目(全 28 枚)
1/4

• Custom-designed living room
• Furnishings + decorative accessories
• Sofa and Loveseat - Crate and Barrel
• Area carpet - Vintage Persian HD Buttercup
• Nesting tables - Trica Mix It Up
• Armchairs - West Elm
* Metal side tables - CB2
• Floor Lamp - Penta Labo

Living room with built-in entertainment cabinet, large sliding doors.
サンフランシスコにあるお手頃価格の中くらいなコンテンポラリースタイルのおしゃれなリビングロフト (白い壁、淡色無垢フローリング、横長型暖炉、ベージュの床、石材の暖炉まわり、埋込式メディアウォール) の写真
サンフランシスコにあるお手頃価格の中くらいなコンテンポラリースタイルのおしゃれなリビングロフト (白い壁、淡色無垢フローリング、横長型暖炉、ベージュの床、石材の暖炉まわり、埋込式メディアウォール) の写真
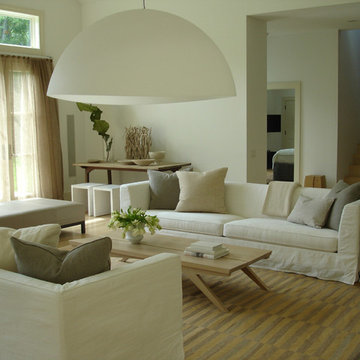
living room with high ceilings, Christian Liaigre sofas and chaise and vintage carpet
ニューヨークにあるラグジュアリーな広いコンテンポラリースタイルのおしゃれなリビングロフト (白い壁、淡色無垢フローリング、テレビなし、ベージュの床) の写真
ニューヨークにあるラグジュアリーな広いコンテンポラリースタイルのおしゃれなリビングロフト (白い壁、淡色無垢フローリング、テレビなし、ベージュの床) の写真
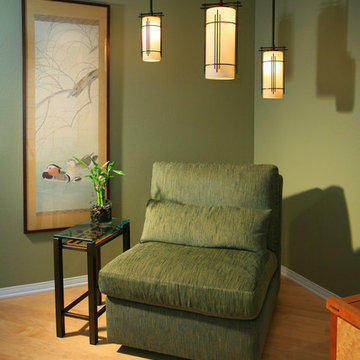
This entry/living room features maple wood flooring, Hubbardton Forge pendant lighting, and a Tansu Chest. A monochromatic color scheme of greens with warm wood give the space a tranquil feeling.
Photo by: Tom Queally
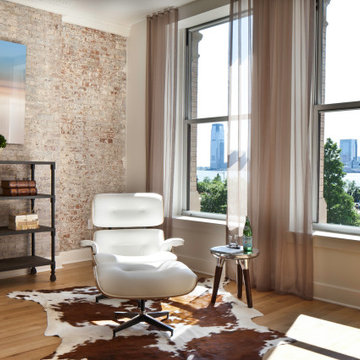
Established in 1895 as a warehouse for the spice trade, 481 Washington was built to last. With its 25-inch-thick base and enchanting Beaux Arts facade, this regal structure later housed a thriving Hudson Square printing company. After an impeccable renovation, the magnificent loft building’s original arched windows and exquisite cornice remain a testament to the grandeur of days past. Perfectly anchored between Soho and Tribeca, Spice Warehouse has been converted into 12 spacious full-floor lofts that seamlessly fuse Old World character with modern convenience. Steps from the Hudson River, Spice Warehouse is within walking distance of renowned restaurants, famed art galleries, specialty shops and boutiques. With its golden sunsets and outstanding facilities, this is the ideal destination for those seeking the tranquil pleasures of the Hudson River waterfront.
Expansive private floor residences were designed to be both versatile and functional, each with 3 to 4 bedrooms, 3 full baths, and a home office. Several residences enjoy dramatic Hudson River views.
This open space has been designed to accommodate a perfect Tribeca city lifestyle for entertaining, relaxing and working.
This living room design reflects a tailored “old world” look, respecting the original features of the Spice Warehouse. With its high ceilings, arched windows, original brick wall and iron columns, this space is a testament of ancient time and old world elegance.
The design choices are a combination of neutral, modern finishes such as the Oak natural matte finish floors and white walls, white shaker style kitchen cabinets, combined with a lot of texture found in the brick wall, the iron columns and the various fabrics and furniture pieces finishes used thorughout the space and highlited by a beautiful natural light brought in through a wall of arched windows.
The layout is open and flowing to keep the feel of grandeur of the space so each piece and design finish can be admired individually.
As soon as you enter, a comfortable Eames Lounge chair invites you in, giving her back to a solid brick wall adorned by the “cappucino” art photography piece by Francis Augustine and surrounded by flowing linen taupe window drapes and a shiny cowhide rug.
The cream linen sectional sofa takes center stage, with its sea of textures pillows, giving it character, comfort and uniqueness. The living room combines modern lines such as the Hans Wegner Shell chairs in walnut and black fabric with rustic elements such as this one of a kind Indonesian antique coffee table, giant iron antique wall clock and hand made jute rug which set the old world tone for an exceptional interior.
Photography: Francis Augustine
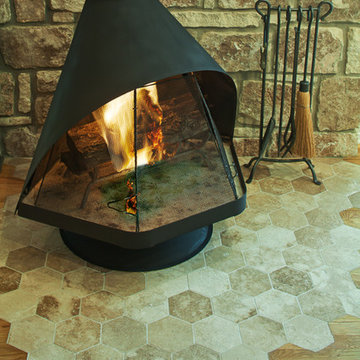
Atelier Wong Photography
オースティンにあるお手頃価格の小さなミッドセンチュリースタイルのおしゃれなリビングロフト (淡色無垢フローリング、吊り下げ式暖炉、タイルの暖炉まわり) の写真
オースティンにあるお手頃価格の小さなミッドセンチュリースタイルのおしゃれなリビングロフト (淡色無垢フローリング、吊り下げ式暖炉、タイルの暖炉まわり) の写真

David Matero
ポートランド(メイン)にあるカントリー風のおしゃれなリビングロフト (緑の壁、淡色無垢フローリング、両方向型暖炉、タイルの暖炉まわり、コーナー型テレビ) の写真
ポートランド(メイン)にあるカントリー風のおしゃれなリビングロフト (緑の壁、淡色無垢フローリング、両方向型暖炉、タイルの暖炉まわり、コーナー型テレビ) の写真
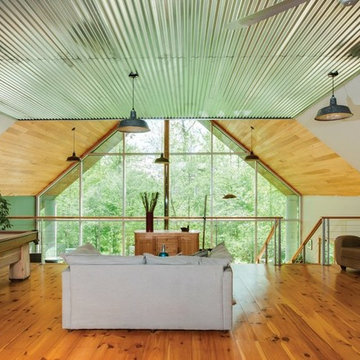
Simple open plan contemporary with loft sleeping and vaulted wood and metal ceiling. floor to ceiling glass.
A-frame. Guest living space.
フィラデルフィアにある高級な小さなインダストリアルスタイルのおしゃれなリビングロフト (淡色無垢フローリング、薪ストーブ) の写真
フィラデルフィアにある高級な小さなインダストリアルスタイルのおしゃれなリビングロフト (淡色無垢フローリング、薪ストーブ) の写真
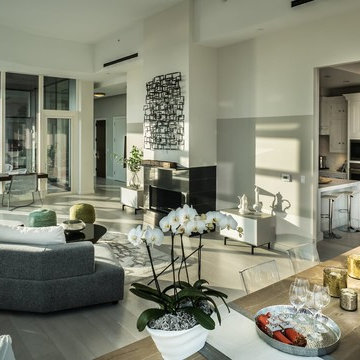
H Series by European home installed in the Millennium Tower in Boston, MA.
Photo courtesy of MP Boston.
ボストンにあるラグジュアリーな広いモダンスタイルのおしゃれなリビングロフト (白い壁、淡色無垢フローリング、標準型暖炉、タイルの暖炉まわり、テレビなし、グレーの床) の写真
ボストンにあるラグジュアリーな広いモダンスタイルのおしゃれなリビングロフト (白い壁、淡色無垢フローリング、標準型暖炉、タイルの暖炉まわり、テレビなし、グレーの床) の写真
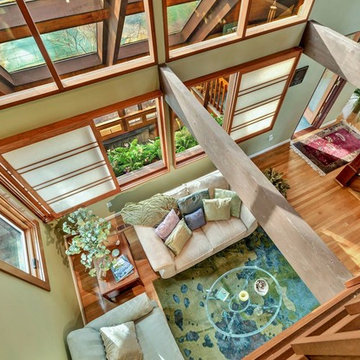
View from loft down into living room with two story wall of windows looking out to woodland paradise
ワシントンD.C.にある高級なエクレクティックスタイルのおしゃれなリビングロフト (緑の壁、淡色無垢フローリング) の写真
ワシントンD.C.にある高級なエクレクティックスタイルのおしゃれなリビングロフト (緑の壁、淡色無垢フローリング) の写真
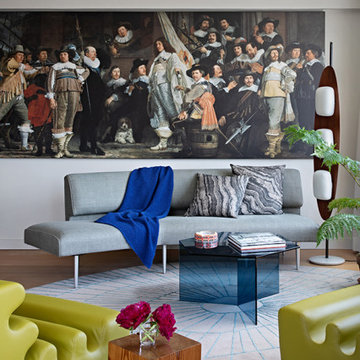
Two green Karelia armchairs by Liisi Beckman for Zanotta. Gabrielle Wing Sofa for DUNBAR; Goffredo Reggiano surfboard floor lamp.
ニューヨークにある高級な小さなミッドセンチュリースタイルのおしゃれなリビングロフト (白い壁、淡色無垢フローリング、壁掛け型テレビ、茶色い床) の写真
ニューヨークにある高級な小さなミッドセンチュリースタイルのおしゃれなリビングロフト (白い壁、淡色無垢フローリング、壁掛け型テレビ、茶色い床) の写真
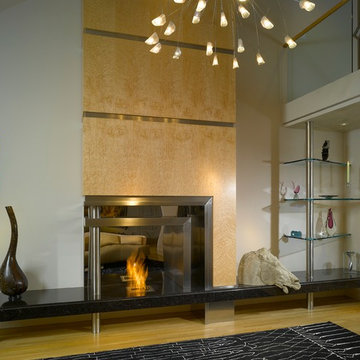
A blend of contemporary and modern elements make this living room stand apart.
The new EcoSmart fireplace has self-contained ethanol burners, meaning no gas or electrical utility connections.
We developed the design for the firebox using brushed and polished stainless steel in a multi-dimensional fashion. On the remainder of the fireplace, the maple veneers were made into book-matched sections to create a dramatic compliment to the stainless steel.
The granite hearth was elevated to float across the floor supported by steel in the wall and stainless-steel columns.
Photography by John Umberger
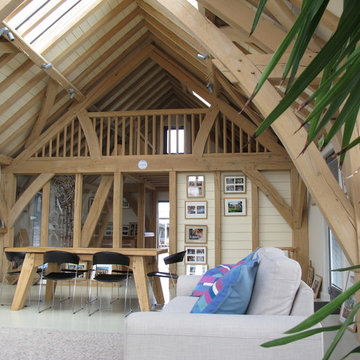
Get inspiration for your oak framed home, visit the Carpenter Oak Show Barn.
Photo Credits: Kim Sayer
デヴォンにあるトラディショナルスタイルのおしゃれなリビングロフト (淡色無垢フローリング) の写真
デヴォンにあるトラディショナルスタイルのおしゃれなリビングロフト (淡色無垢フローリング) の写真
緑色のリビングロフト (淡色無垢フローリング) の写真
1
