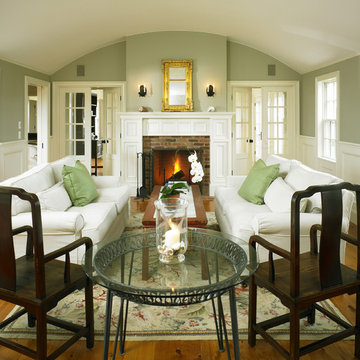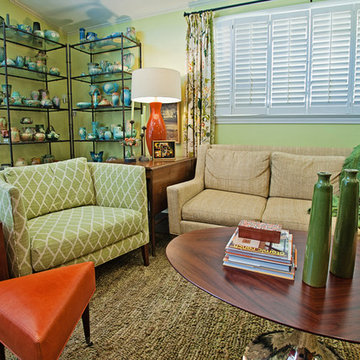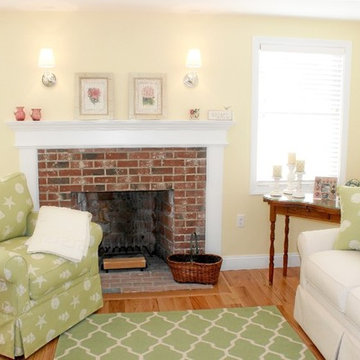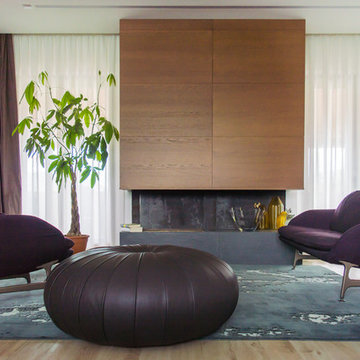中くらいな緑色の、ピンクのリビング (レンガの暖炉まわり、木材の暖炉まわり) の写真
絞り込み:
資材コスト
並び替え:今日の人気順
写真 1〜20 枚目(全 225 枚)

***A Steven Allen Design + Remodel***
2019: Kitchen + Living + Closet + Bath Remodel Including Custom Shaker Cabinets with Quartz Countertops + Designer Tile & Brass Fixtures + Oversized Custom Master Closet /// Inspired by the Client's Love for NOLA + ART

Photos taken by Southern Exposure Photography. Photos owned by Durham Designs & Consulting, LLC.
シャーロットにある高級な中くらいなトラディショナルスタイルのおしゃれなリビング (緑の壁、トラバーチンの床、標準型暖炉、木材の暖炉まわり、テレビなし、ベージュの床) の写真
シャーロットにある高級な中くらいなトラディショナルスタイルのおしゃれなリビング (緑の壁、トラバーチンの床、標準型暖炉、木材の暖炉まわり、テレビなし、ベージュの床) の写真
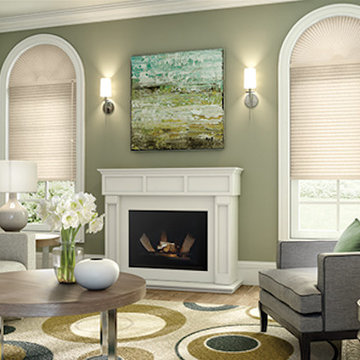
Graber
コロンバスにあるお手頃価格の中くらいなトランジショナルスタイルのおしゃれなリビング (緑の壁、無垢フローリング、標準型暖炉、木材の暖炉まわり、テレビなし) の写真
コロンバスにあるお手頃価格の中くらいなトランジショナルスタイルのおしゃれなリビング (緑の壁、無垢フローリング、標準型暖炉、木材の暖炉まわり、テレビなし) の写真
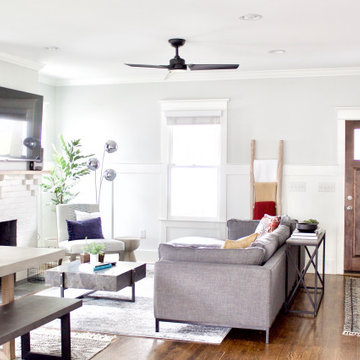
A contemporary craftsman East Nashville living room featuring a white brick fireplace accented by pops of blue, red, and yellow decor. Interior Designer & Photography: design by Christina Perry
design by Christina Perry | Interior Design
Nashville, TN 37214

Our goal was to create an elegant current space that fit naturally into the architecture, utilizing tailored furniture and subtle tones and textures. We wanted to make the space feel lighter, open, and spacious both for entertaining and daily life. The fireplace received a face lift with a bright white paint job and a black honed slab hearth. We thoughtfully incorporated durable fabrics and materials as our client's home life includes dogs and children.
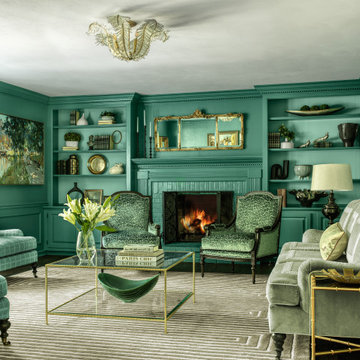
A new life of bold elegance is breathed into an uninspired family room.
Walls are bathed in an unexpected high-gloss peacock blue paint to fashionably embolden this now inviting family-friendly space.
A pair of French Bergères upholstered chairs in a cut velvet fabric of the same lush peacock blue, flank the fireplace beckoning long cozy evenings.
An oversized, brass and glass cocktail table authoritatively holds command on the neutral color dimensional rug grounding the room.
Plumes of feathered crystals adorn the cut crystal, semi-flush light fixture.
The English arm sofa with brass casters and contrasting custom trim purposefully accentuates the lines of the sofa.
Rolled back lounge chairs covered in a traditional plaid fabric with turned legs offer extra seating options in this well-appointed great room.

A living room with large doors to help open up the space to other areas of the house.
ロンドンにある高級な中くらいなコンテンポラリースタイルのおしゃれなリビング (白い壁、無垢フローリング、標準型暖炉、レンガの暖炉まわり、コーナー型テレビ、茶色い床) の写真
ロンドンにある高級な中くらいなコンテンポラリースタイルのおしゃれなリビング (白い壁、無垢フローリング、標準型暖炉、レンガの暖炉まわり、コーナー型テレビ、茶色い床) の写真
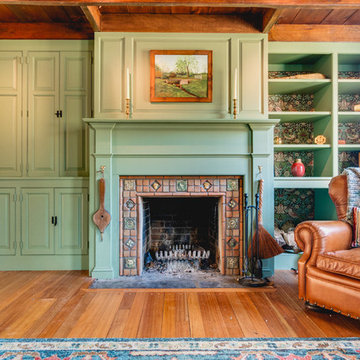
Custom built in with open shelving and inset cabinets with painted finish. Detailed millwork fireplace surround.
フィラデルフィアにあるラグジュアリーな中くらいなトランジショナルスタイルのおしゃれなリビング (白い壁、無垢フローリング、標準型暖炉、レンガの暖炉まわり、テレビなし) の写真
フィラデルフィアにあるラグジュアリーな中くらいなトランジショナルスタイルのおしゃれなリビング (白い壁、無垢フローリング、標準型暖炉、レンガの暖炉まわり、テレビなし) の写真
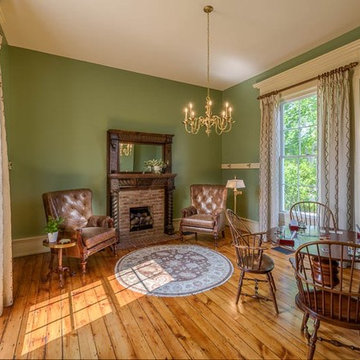
他の地域にある中くらいなトラディショナルスタイルのおしゃれなリビング (緑の壁、濃色無垢フローリング、標準型暖炉、レンガの暖炉まわり、テレビなし、茶色い床) の写真
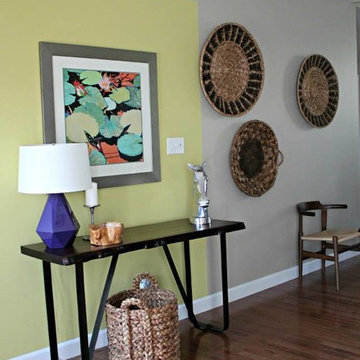
Artsy + Airy Open Concept Living - Working with an open concept space can have its advantages...spaces often appear larger, lots of natural sunlight, great for entertaining. However, often times, the caviot is that you have to commit to a concept and keep it cohesive throughout, which can present some challenges when it comes to design. Collectively, the entry, dining, living and kitchen were all open to the centered stairwell that somewhat divided the spaces. Creating a color palette that could work throughout the main floor was simple once the window treatment fabric was discovered and locked down. Golds, purples and accent of turquoise in the chairs the homeowner already owned, creating an interesting color way the moment you entered through the front door. Infusing texture with the citron sea grass-grass cloth wall covering, consistent with the fireplace/TV combo, creating one focal point in each space is key to your survival with an open floor plan. [if you would like 4 Simple tips on creating one focal point with a fireplace and TV click here!] A great layout and spacial plan will create an even flow between spaces, creating a space within a space. Create small interesting and beautifully styled spaces to inspire conversation and invite guests in. Here are our favorite project images!
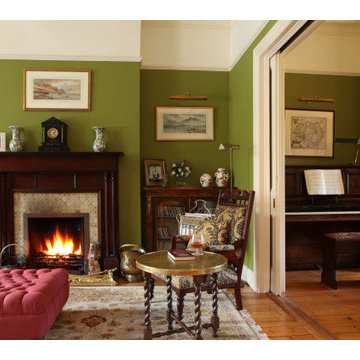
Photo by Sasfi Hope-Ross
ダブリンにある高級な中くらいなトラディショナルスタイルのおしゃれな応接間 (緑の壁、無垢フローリング、標準型暖炉、木材の暖炉まわり) の写真
ダブリンにある高級な中くらいなトラディショナルスタイルのおしゃれな応接間 (緑の壁、無垢フローリング、標準型暖炉、木材の暖炉まわり) の写真
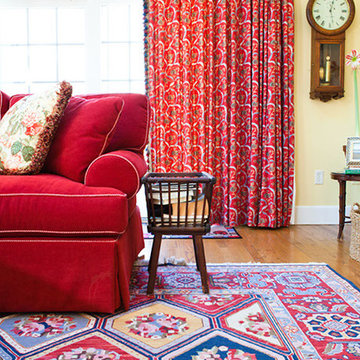
Saybrook Country Barn
Fine Home Interiors, Designer Inspired Furniture and Decor
2 Main Street,
Old Saybrook, Connecticut
06475
860-388-0891
ブリッジポートにある高級な中くらいなトランジショナルスタイルのおしゃれなリビング (青い壁、無垢フローリング、標準型暖炉、木材の暖炉まわり) の写真
ブリッジポートにある高級な中くらいなトランジショナルスタイルのおしゃれなリビング (青い壁、無垢フローリング、標準型暖炉、木材の暖炉まわり) の写真
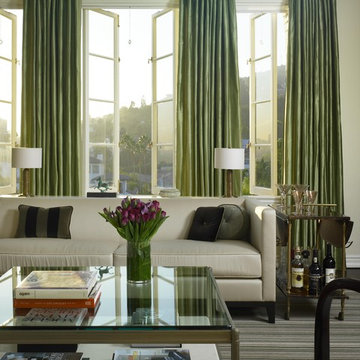
In Colonial House, once home to Bette Davis and Clark Gable, this pied-a-terre was designed for comfort and elegance. Green curtains reference the lush foliage outside. Clean lines, traditional details and contemporary art complete this home.
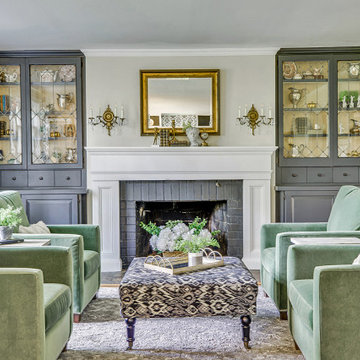
Photo credit: Billy Crowe Media
お手頃価格の中くらいなヴィクトリアン調のおしゃれな独立型リビング (ベージュの壁、無垢フローリング、標準型暖炉、レンガの暖炉まわり、テレビなし、茶色い床) の写真
お手頃価格の中くらいなヴィクトリアン調のおしゃれな独立型リビング (ベージュの壁、無垢フローリング、標準型暖炉、レンガの暖炉まわり、テレビなし、茶色い床) の写真
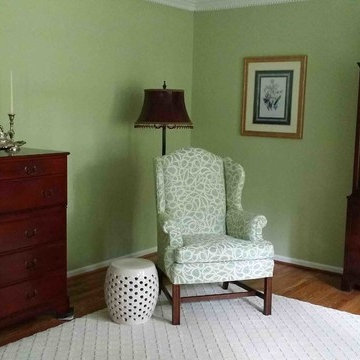
Updated traditional. HIghlight antiques with Sherwin-Williams SW 6422 Shagreen.
ローリーにある低価格の中くらいなトラディショナルスタイルのおしゃれなLDK (緑の壁、標準型暖炉、木材の暖炉まわり、埋込式メディアウォール、無垢フローリング、ミュージックルーム、茶色い床) の写真
ローリーにある低価格の中くらいなトラディショナルスタイルのおしゃれなLDK (緑の壁、標準型暖炉、木材の暖炉まわり、埋込式メディアウォール、無垢フローリング、ミュージックルーム、茶色い床) の写真
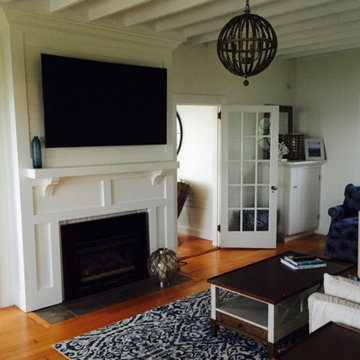
ポートランド(メイン)にある中くらいなトラディショナルスタイルのおしゃれな独立型リビング (ベージュの壁、無垢フローリング、標準型暖炉、木材の暖炉まわり、壁掛け型テレビ、茶色い床) の写真
中くらいな緑色の、ピンクのリビング (レンガの暖炉まわり、木材の暖炉まわり) の写真
1
