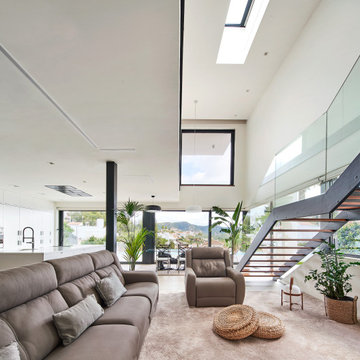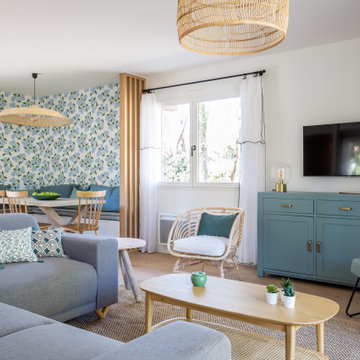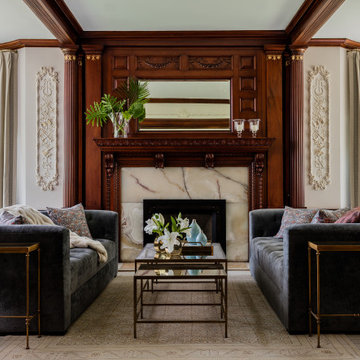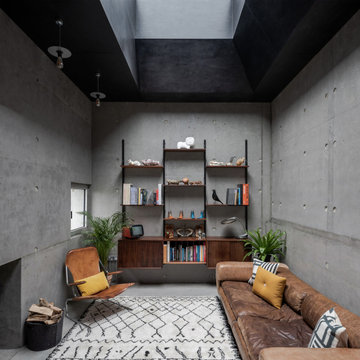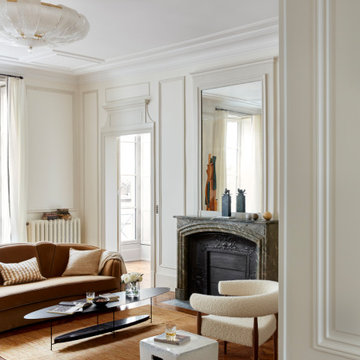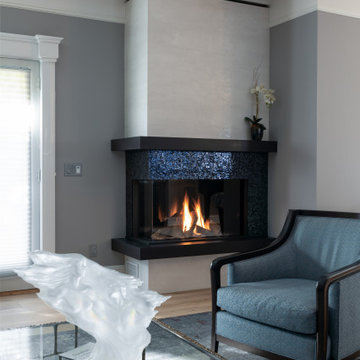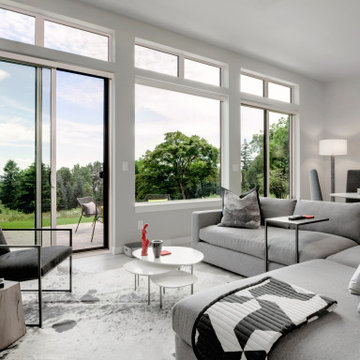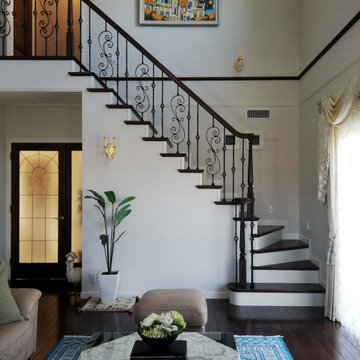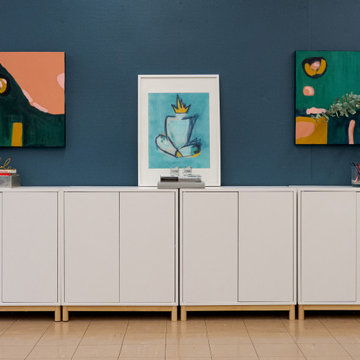グレーのリビングの写真
絞り込み:
資材コスト
並び替え:今日の人気順
写真 861〜880 枚目(全 166,255 枚)
1/3

他の地域にある低価格の小さな北欧スタイルのおしゃれなリビング (暖炉なし、壁掛け型テレビ、茶色い床、クロスの天井、白い天井、グレーの壁、塗装フローリング、コンクリートの壁、吹き抜け) の写真

Great Room
オースティンにある高級な広いモダンスタイルのおしゃれなリビング (白い壁、磁器タイルの床、タイルの暖炉まわり、壁掛け型テレビ、白い床、格子天井、壁紙) の写真
オースティンにある高級な広いモダンスタイルのおしゃれなリビング (白い壁、磁器タイルの床、タイルの暖炉まわり、壁掛け型テレビ、白い床、格子天井、壁紙) の写真
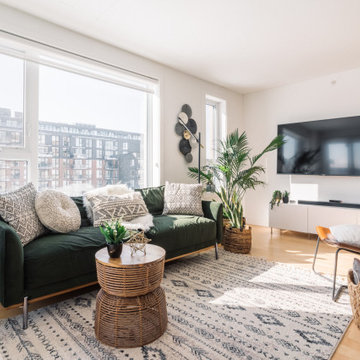
Inspiration for a modern open concept condo with light wood floor, staged in a Boho chic style with tropical plants, dark green sofa, boho accent cushions, boho rug, rattan accent table, African masks

グラスゴーにあるラグジュアリーな中くらいなモダンスタイルのおしゃれな独立型リビング (白い壁、ラミネートの床、暖炉なし、テレビなし、マルチカラーの床、板張り壁、アクセントウォール) の写真

Inspiration for a modern open concept condo with light wood floor, staged in a Boho chic style with tropical plants, dark green sofa, boho accent cushions, boho rug, rattan accent table, African masks

High Gloss stretch ceilings look great paired with LED lights!
マイアミにある広いコンテンポラリースタイルのおしゃれなリビング (ベージュの壁、大理石の床、暖炉なし、テレビなし、ベージュの床、クロスの天井) の写真
マイアミにある広いコンテンポラリースタイルのおしゃれなリビング (ベージュの壁、大理石の床、暖炉なし、テレビなし、ベージュの床、クロスの天井) の写真
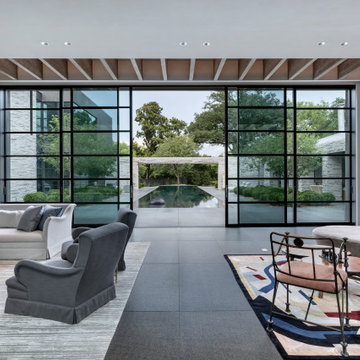
The design of this exquisite villa uses powerful straight lines giving it a straightforward look. The enormous steel sliding doors provide an immense amount of light and the large patio doors bring daylight throughout the villa. Sober shapes, but enormously rich due to the dimensions and used materials. The luxurious look is emphasized in the evening by the reflection of the windows in outside pool. The stylishly decorated interior with high-quality artifacts makes it a beautiful luxurious whole.

他の地域にあるラグジュアリーな巨大なモダンスタイルのおしゃれなリビングロフト (グレーの壁、淡色無垢フローリング、横長型暖炉、壁掛け型テレビ、茶色い床、三角天井、タイルの暖炉まわり) の写真
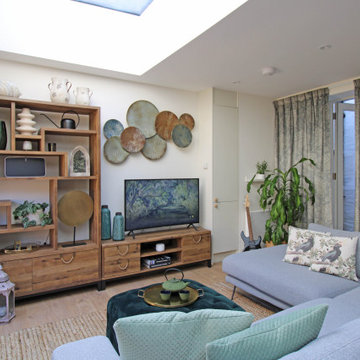
About This Project
This project was to design a comfortable apartment space in a beautiful location in West London.
The family that resides in this home wanted to demonstrate their individual styles and tastes with the final result being a soothing sense of calmness and relaxation. Our project scope was to find a balance with all the different design styles, therefore to create a harmonious and aesthetically pleasing interior design for them. We combined diverse and complementary items, which when put together created a balanced look. We choose a selection of green colour shades for the dining chairs, footstool, vases and fabric patterns to create a connection between the interior and exterior. The simply gorgeous honey oak blind fabric gave the residence control of light without losing the view of the garden and allowing an element of privacy.
The rustic elements displayed from the shelving unit were combined with bespoke rope handles and then an introduction of flora, by including beautiful rich green plants bringing our clients closer to a sense of nature and freedom within their home – Leaving them with a far-away thought that the property was actually within urban London. The modern designed corner sofa and crisp clear straight lines of the workable spacious kitchen maintained a modern flair in the open-plan space.
The bespoke natural wood slab dining table was complemented with a matching bench on the opposite side, with guests and residents treated to luxurious velvet green dining chairs – The mood here we will describe as cosy. The bespoke high-end designer wallpaper mural, made from two frames, to create a magnificent piece of artwork was a huge component for this project and complements all the decor. The wallpaper pattern is an invitation not only to discover the unexpected diversity of beauty in all of its forms but also creates a welcoming and atmospheric area to enjoy at any time of the day.
The open plan design encourages interaction and socialisation of all the family and guests, as they will enjoy and feel welcomed into this space. The skylights flood the area with natural light and give the impression of height, with the sky visible above – “The simple things in life like a clear blue sky can bring so much pleasure”.
The connection of all the items mentioned from this project creates an abundance of a delightful interior design combination – Giving a refreshing and revitalising atmosphere. We loved completing this project – And as for the end result – you can see for yourself.

リビング空間のデザイン施工です。
ダウンライト新設、クロス張替え、コンセント増設、エアコン設置、BOSEスピーカー新設、フロアタイル新規貼り、カーテンレールはお施主様支給です。
他の地域にある低価格の中くらいなモダンスタイルのおしゃれなLDK (白い壁、クッションフロア、クロスの天井、壁紙、黒い床) の写真
他の地域にある低価格の中くらいなモダンスタイルのおしゃれなLDK (白い壁、クッションフロア、クロスの天井、壁紙、黒い床) の写真
グレーのリビングの写真
44
