グレーのリビング (赤いソファ) の写真
絞り込み:
資材コスト
並び替え:今日の人気順
写真 1〜20 枚目(全 46 枚)
1/3

Photo by William Psolka
ニューヨークにあるトラディショナルスタイルのおしゃれなリビング (緑の壁、赤いソファ) の写真
ニューヨークにあるトラディショナルスタイルのおしゃれなリビング (緑の壁、赤いソファ) の写真

This living room is layered with classic modern pieces and vintage asian accents. The natural light floods through the open plan. Photo by Whit Preston

Located in San Rafael's sunny Dominican neighborhood, this East Coast-style brown shingle needed an infusion of color and pattern for a young family. Against the white walls in the combined entry and living room, we mixed mid-century silhouettes with bold blue, orange, lemon, and magenta shades. The living area segues to the dining room, which features an abstract graphic patterned wall covering. Across the way, a bright open kitchen allows for ample food prep and dining space. Outside we painted the poolhouse ombre teal. On the interior, we echoed the same fun colors of the home.
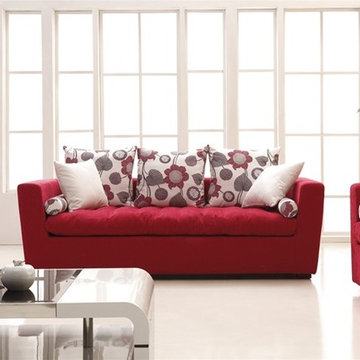
Stylish, comfortable, and versatile, this 3-Pieced Broheim Sofa Set will revive nearly any decor.
Features:
Refreshing styling
Color: Cherry red; more options available
Soft fabric upholstery
Inner frame made of kiln-dried hardwood
High density, high resiliency seat cushions
1 year quality guarantee

メルボルンにある高級な中くらいなトラディショナルスタイルのおしゃれなリビング (赤い壁、カーペット敷き、暖炉なし、テレビなし、グレーの床、赤いソファ) の写真

The homeowner's existing pink L-shaped sofa got a pick-me-up with an assortment of velvet, sheepskin & silk throw pillows to create a lived-in Global style vibe. Photo by Claire Esparros.

A contemporary open plan allows for dramatic use of color without compromising light.
Joseph De Leo Photography
ニューヨークにあるラグジュアリーなトラディショナルスタイルのおしゃれなリビング (赤い壁、赤いソファ) の写真
ニューヨークにあるラグジュアリーなトラディショナルスタイルのおしゃれなリビング (赤い壁、赤いソファ) の写真

Located near the foot of the Teton Mountains, the site and a modest program led to placing the main house and guest quarters in separate buildings configured to form outdoor spaces. With mountains rising to the northwest and a stream cutting through the southeast corner of the lot, this placement of the main house and guest cabin distinctly responds to the two scales of the site. The public and private wings of the main house define a courtyard, which is visually enclosed by the prominence of the mountains beyond. At a more intimate scale, the garden walls of the main house and guest cabin create a private entry court.
A concrete wall, which extends into the landscape marks the entrance and defines the circulation of the main house. Public spaces open off this axis toward the views to the mountains. Secondary spaces branch off to the north and south forming the private wing of the main house and the guest cabin. With regulation restricting the roof forms, the structural trusses are shaped to lift the ceiling planes toward light and the views of the landscape.
A.I.A Wyoming Chapter Design Award of Citation 2017
Project Year: 2008
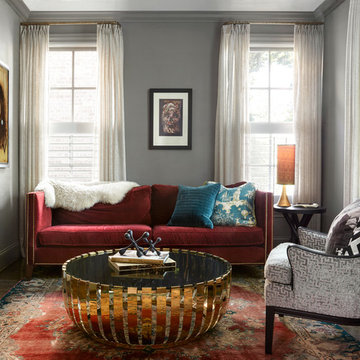
ナッシュビルにある小さなトラディショナルスタイルのおしゃれなリビング (グレーの壁、濃色無垢フローリング、茶色い床、グレーとゴールド、赤いソファ) の写真
グレーのリビング (赤いソファ) の写真
1

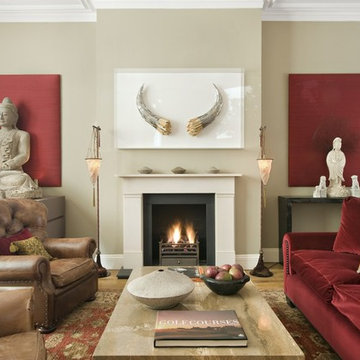
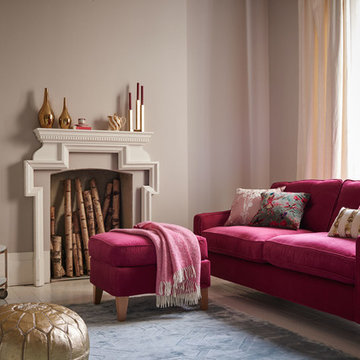
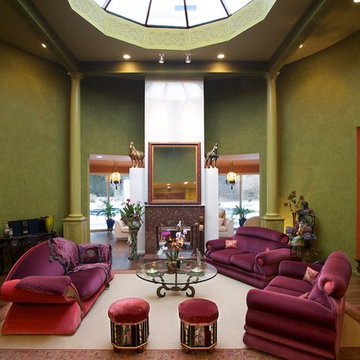

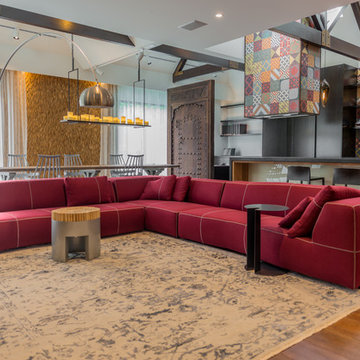
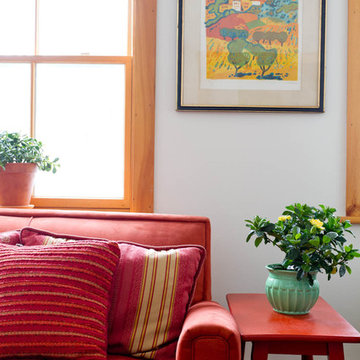
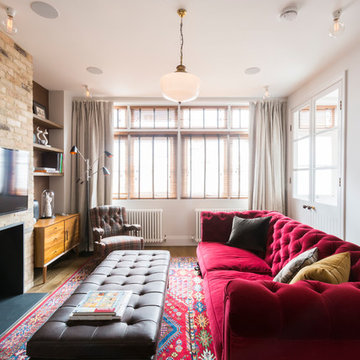
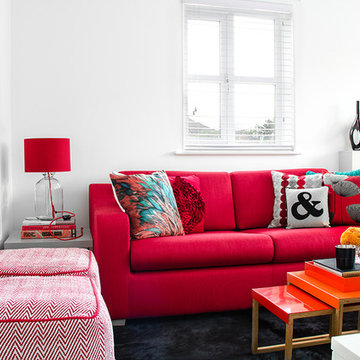
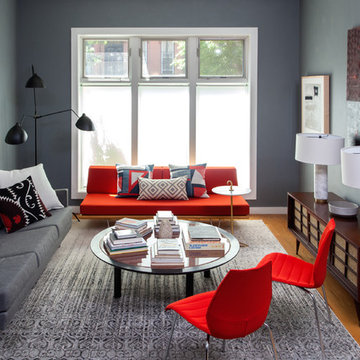
![CrystalTech - [ Roger Hirsch Architect ]](https://st.hzcdn.com/fimgs/pictures/living-rooms/crystaltech-roger-hirsch-architect-img~67115ab3096f2771_1463-1-aa0302d-w360-h360-b0-p0.jpg)