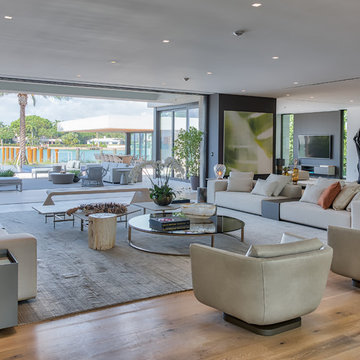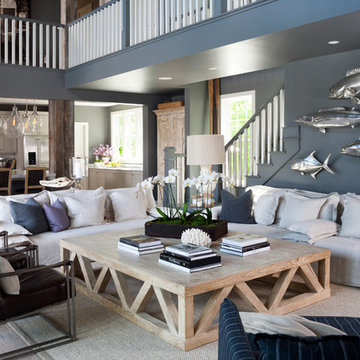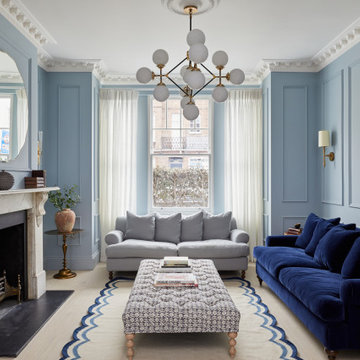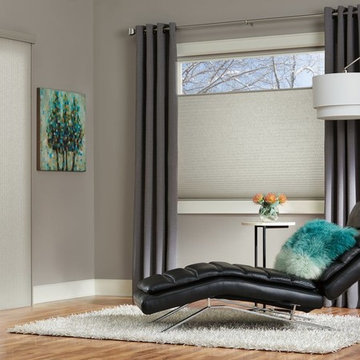グレーのリビング (淡色無垢フローリング、畳) の写真
絞り込み:
資材コスト
並び替え:今日の人気順
写真 1〜20 枚目(全 8,470 枚)
1/4

Photograph by Travis Peterson.
シアトルにある高級な広いトランジショナルスタイルのおしゃれなリビング (白い壁、淡色無垢フローリング、標準型暖炉、タイルの暖炉まわり、テレビなし、茶色い床) の写真
シアトルにある高級な広いトランジショナルスタイルのおしゃれなリビング (白い壁、淡色無垢フローリング、標準型暖炉、タイルの暖炉まわり、テレビなし、茶色い床) の写真

Builder: John Kraemer & Sons | Building Architecture: Charlie & Co. Design | Interiors: Martha O'Hara Interiors | Photography: Landmark Photography
ミネアポリスにある高級な中くらいなトランジショナルスタイルのおしゃれなLDK (グレーの壁、淡色無垢フローリング、標準型暖炉、石材の暖炉まわり、壁掛け型テレビ、茶色い床) の写真
ミネアポリスにある高級な中くらいなトランジショナルスタイルのおしゃれなLDK (グレーの壁、淡色無垢フローリング、標準型暖炉、石材の暖炉まわり、壁掛け型テレビ、茶色い床) の写真

トロントにある広いコンテンポラリースタイルのおしゃれな独立型リビング (グレーの壁、淡色無垢フローリング、標準型暖炉、石材の暖炉まわり、グレーと黒、テレビなし、折り上げ天井、白い天井) の写真

Rustic Zen Residence by Locati Architects, Interior Design by Cashmere Interior, Photography by Audrey Hall
他の地域にあるラスティックスタイルのおしゃれなリビング (白い壁、淡色無垢フローリング、グレーの床、グレーとクリーム色) の写真
他の地域にあるラスティックスタイルのおしゃれなリビング (白い壁、淡色無垢フローリング、グレーの床、グレーとクリーム色) の写真

リッチモンドにある高級な広いコンテンポラリースタイルのおしゃれなLDK (ベージュの壁、淡色無垢フローリング、標準型暖炉、タイルの暖炉まわり、壁掛け型テレビ) の写真

island Paint Benj Moore Kendall Charcoal
Floors- DuChateau Chateau Antique White
サンフランシスコにあるラグジュアリーな中くらいなトランジショナルスタイルのおしゃれなLDK (グレーの壁、淡色無垢フローリング、テレビなし、グレーの床、グレーとクリーム色) の写真
サンフランシスコにあるラグジュアリーな中くらいなトランジショナルスタイルのおしゃれなLDK (グレーの壁、淡色無垢フローリング、テレビなし、グレーの床、グレーとクリーム色) の写真
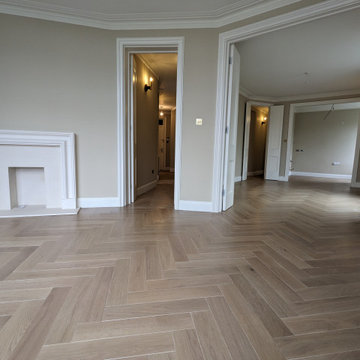
Another meticulous installation of a luxurious, light oak, oversized herringbone parquet floor with expert subfloor reconstruction and soundproofing in top floor mansion flat, Maida Vale W9. The objective of this project was to conduct a subfloor reconstruction and fitting a new parquet floor in a distinguished top-floor Victorian mansion flat in Maida Vale. Our customers expressed a preference for the sophisticated aesthetic of light oak oversized herringbone parquet flooring. Given the intricacy of the task at hand in this restricted period property, the project required experts to oversee and execute the sound proofing and installation of a new parquet floor with meticulous attention to detail, from inception to completion.

他の地域にある高級な中くらいなビーチスタイルのおしゃれなLDK (白い壁、淡色無垢フローリング、標準型暖炉、漆喰の暖炉まわり、テレビなし、ベージュの床、塗装板張りの壁) の写真
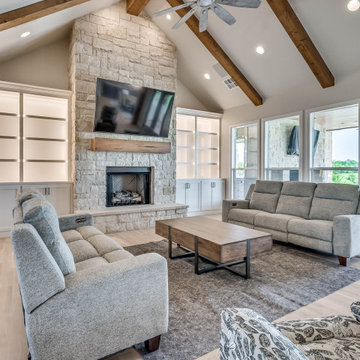
Farmhouse living room with cathedral ceiling, built-in bookcases and fireplace.
オクラホマシティにある高級な広いカントリー風のおしゃれなLDK (ベージュの壁、淡色無垢フローリング、全タイプの暖炉、石材の暖炉まわり、壁掛け型テレビ、三角天井) の写真
オクラホマシティにある高級な広いカントリー風のおしゃれなLDK (ベージュの壁、淡色無垢フローリング、全タイプの暖炉、石材の暖炉まわり、壁掛け型テレビ、三角天井) の写真

Our clients wanted the ultimate modern farmhouse custom dream home. They found property in the Santa Rosa Valley with an existing house on 3 ½ acres. They could envision a new home with a pool, a barn, and a place to raise horses. JRP and the clients went all in, sparing no expense. Thus, the old house was demolished and the couple’s dream home began to come to fruition.
The result is a simple, contemporary layout with ample light thanks to the open floor plan. When it comes to a modern farmhouse aesthetic, it’s all about neutral hues, wood accents, and furniture with clean lines. Every room is thoughtfully crafted with its own personality. Yet still reflects a bit of that farmhouse charm.
Their considerable-sized kitchen is a union of rustic warmth and industrial simplicity. The all-white shaker cabinetry and subway backsplash light up the room. All white everything complimented by warm wood flooring and matte black fixtures. The stunning custom Raw Urth reclaimed steel hood is also a star focal point in this gorgeous space. Not to mention the wet bar area with its unique open shelves above not one, but two integrated wine chillers. It’s also thoughtfully positioned next to the large pantry with a farmhouse style staple: a sliding barn door.
The master bathroom is relaxation at its finest. Monochromatic colors and a pop of pattern on the floor lend a fashionable look to this private retreat. Matte black finishes stand out against a stark white backsplash, complement charcoal veins in the marble looking countertop, and is cohesive with the entire look. The matte black shower units really add a dramatic finish to this luxurious large walk-in shower.
Photographer: Andrew - OpenHouse VC

Notting Hill is one of the most charming and stylish districts in London. This apartment is situated at Hereford Road, on a 19th century building, where Guglielmo Marconi (the pioneer of wireless communication) lived for a year; now the home of my clients, a french couple.
The owners desire was to celebrate the building's past while also reflecting their own french aesthetic, so we recreated victorian moldings, cornices and rosettes. We also found an iron fireplace, inspired by the 19th century era, which we placed in the living room, to bring that cozy feeling without loosing the minimalistic vibe. We installed customized cement tiles in the bathroom and the Burlington London sanitaires, combining both french and british aesthetic.
We decided to mix the traditional style with modern white bespoke furniture. All the apartment is in bright colors, with the exception of a few details, such as the fireplace and the kitchen splash back: bold accents to compose together with the neutral colors of the space.
We have found the best layout for this small space by creating light transition between the pieces. First axis runs from the entrance door to the kitchen window, while the second leads from the window in the living area to the window in the bedroom. Thanks to this alignment, the spatial arrangement is much brighter and vaster, while natural light comes to every room in the apartment at any time of the day.
Ola Jachymiak Studio

Two Story Living Room with light oak wide plank wood floors. Floor to ceiling fireplace and oversized chandelier.
他の地域にあるお手頃価格の中くらいなトラディショナルスタイルのおしゃれなLDK (ベージュの壁、淡色無垢フローリング、両方向型暖炉、タイルの暖炉まわり、壁掛け型テレビ) の写真
他の地域にあるお手頃価格の中くらいなトラディショナルスタイルのおしゃれなLDK (ベージュの壁、淡色無垢フローリング、両方向型暖炉、タイルの暖炉まわり、壁掛け型テレビ) の写真
グレーのリビング (淡色無垢フローリング、畳) の写真
1
