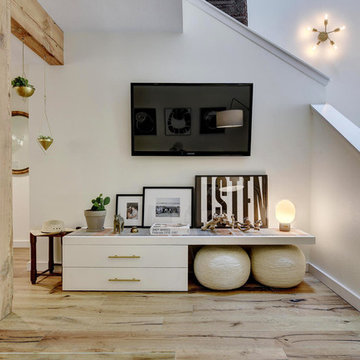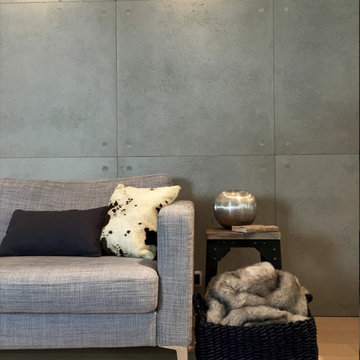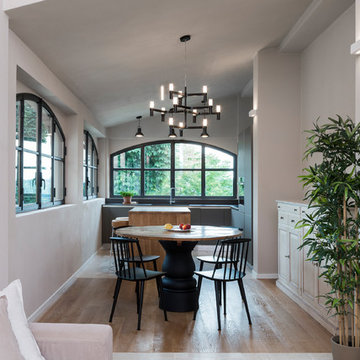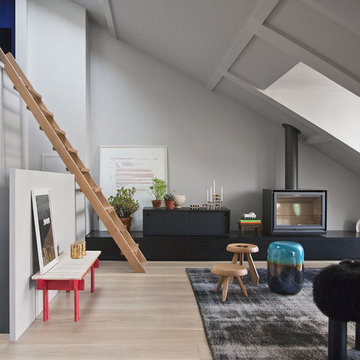グレーのリビングロフト (淡色無垢フローリング、畳) の写真
絞り込み:
資材コスト
並び替え:今日の人気順
写真 1〜20 枚目(全 307 枚)
1/5

Custom paneling with dental shelf detail - Ballard sconces
オクラホマシティにある巨大なトラディショナルスタイルのおしゃれなリビング (白い壁、淡色無垢フローリング、標準型暖炉、石材の暖炉まわり、テレビなし、格子天井、パネル壁) の写真
オクラホマシティにある巨大なトラディショナルスタイルのおしゃれなリビング (白い壁、淡色無垢フローリング、標準型暖炉、石材の暖炉まわり、テレビなし、格子天井、パネル壁) の写真

Established in 1895 as a warehouse for the spice trade, 481 Washington was built to last. With its 25-inch-thick base and enchanting Beaux Arts facade, this regal structure later housed a thriving Hudson Square printing company. After an impeccable renovation, the magnificent loft building’s original arched windows and exquisite cornice remain a testament to the grandeur of days past. Perfectly anchored between Soho and Tribeca, Spice Warehouse has been converted into 12 spacious full-floor lofts that seamlessly fuse old-world character with modern convenience.
Steps from the Hudson River, Spice Warehouse is within walking distance of renowned restaurants, famed art galleries, specialty shops and boutiques. With its golden sunsets and outstanding facilities, this is the ideal destination for those seeking the tranquil pleasures of the Hudson River waterfront.
Expansive private floor residences were designed to be both versatile and functional, each with 3- to 4-bedrooms, 3 full baths, and a home office. Several residences enjoy dramatic Hudson River views.
This open space has been designed to accommodate a perfect Tribeca city lifestyle for entertaining, relaxing and working.
This living room design reflects a tailored “old-world” look, respecting the original features of the Spice Warehouse. With its high ceilings, arched windows, original brick wall and iron columns, this space is a testament of ancient time and old world elegance.
The design choices are a combination of neutral, modern finishes such as the Oak natural matte finish floors and white walls, white shaker style kitchen cabinets, combined with a lot of texture found in the brick wall, the iron columns and the various fabrics and furniture pieces finishes used throughout the space and highlighted by a beautiful natural light brought in through a wall of arched windows.
The layout is open and flowing to keep the feel of grandeur of the space so each piece and design finish can be admired individually.
As soon as you enter, a comfortable Eames lounge chair invites you in, giving her back to a solid brick wall adorned by the “cappuccino” art photography piece by Francis Augustine and surrounded by flowing linen taupe window drapes and a shiny cowhide rug.
The cream linen sectional sofa takes center stage, with its sea of textures pillows, giving it character, comfort and uniqueness. The living room combines modern lines such as the Hans Wegner Shell chairs in walnut and black fabric with rustic elements such as this one of a kind Indonesian antique coffee table, giant iron antique wall clock and hand made jute rug which set the old world tone for an exceptional interior.
Photography: Francis Augustine
Expansive private floor residences were designed to be both versatile and functional, each with 3 to 4 bedrooms, 3 full baths, and a home office. Several residences enjoy dramatic Hudson River views.
This open space has been designed to accommodate a perfect Tribeca city lifestyle for entertaining, relaxing and working.
This living room design reflects a tailored “old world” look, respecting the original features of the Spice Warehouse. With its high ceilings, arched windows, original brick wall and iron columns, this space is a testament of ancient time and old world elegance.
The design choices are a combination of neutral, modern finishes such as the Oak natural matte finish floors and white walls, white shaker style kitchen cabinets, combined with a lot of texture found in the brick wall, the iron columns and the various fabrics and furniture pieces finishes used thorughout the space and highlited by a beautiful natural light brought in through a wall of arched windows.
The layout is open and flowing to keep the feel of grandeur of the space so each piece and design finish can be admired individually.
As soon as you enter, a comfortable Eames Lounge chair invites you in, giving her back to a solid brick wall adorned by the “cappucino” art photography piece by Francis Augustine and surrounded by flowing linen taupe window drapes and a shiny cowhide rug.
The cream linen sectional sofa takes center stage, with its sea of textures pillows, giving it character, comfort and uniqueness. The living room combines modern lines such as the Hans Wegner Shell chairs in walnut and black fabric with rustic elements such as this one of a kind Indonesian antique coffee table, giant iron antique wall clock and hand made jute rug which set the old world tone for an exceptional interior.
Photography: Francis Augustine

Living room with built-in entertainment cabinet, large sliding doors.
サンフランシスコにあるお手頃価格の中くらいなコンテンポラリースタイルのおしゃれなリビングロフト (白い壁、淡色無垢フローリング、横長型暖炉、ベージュの床、石材の暖炉まわり、埋込式メディアウォール) の写真
サンフランシスコにあるお手頃価格の中くらいなコンテンポラリースタイルのおしゃれなリビングロフト (白い壁、淡色無垢フローリング、横長型暖炉、ベージュの床、石材の暖炉まわり、埋込式メディアウォール) の写真
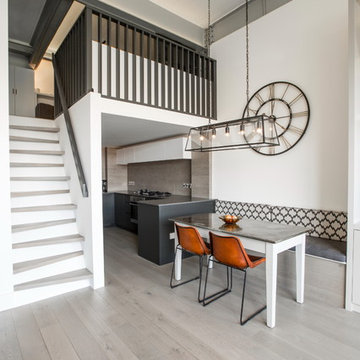
The brief for this project involved completely re configuring the space inside this industrial warehouse style apartment in Chiswick to form a one bedroomed/ two bathroomed space with an office mezzanine level. The client wanted a look that had a clean lined contemporary feel, but with warmth, texture and industrial styling. The space features a colour palette of dark grey, white and neutral tones with a bespoke kitchen designed by us, and also a bespoke mural on the master bedroom wall.
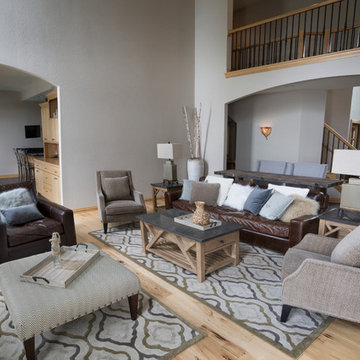
Designer: Dawn Adamec | Photographer: Sarah Utech
ミルウォーキーにある広いビーチスタイルのおしゃれなリビング (グレーの壁、淡色無垢フローリング、標準型暖炉、レンガの暖炉まわり、テレビなし、ベージュの床) の写真
ミルウォーキーにある広いビーチスタイルのおしゃれなリビング (グレーの壁、淡色無垢フローリング、標準型暖炉、レンガの暖炉まわり、テレビなし、ベージュの床) の写真
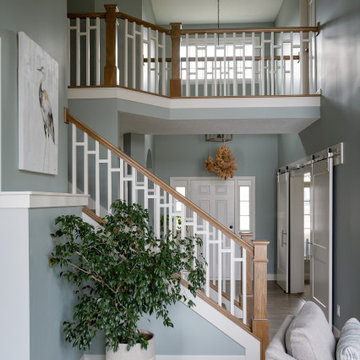
Our studio fully renovated this Eagle Creek home using a soothing palette and thoughtful decor to create a luxurious, relaxing ambience. The kitchen was upgraded with clean white appliances and sleek gray cabinets to contrast with the natural look of granite countertops and a wood grain island. A classic tiled backsplash adds elegance to the space. In the living room, our designers structurally redesigned the stairwell to improve the use of available space and added a geometric railing for a touch of grandeur. A white-trimmed fireplace pops against the soothing gray furnishings, adding sophistication to the comfortable room. Tucked behind sliding barn doors is a lovely, private space with an upright piano, nature-inspired decor, and generous windows.
---Project completed by Wendy Langston's Everything Home interior design firm, which serves Carmel, Zionsville, Fishers, Westfield, Noblesville, and Indianapolis.
For more about Everything Home, see here: https://everythinghomedesigns.com/
To learn more about this project, see here:
https://everythinghomedesigns.com/portfolio/eagle-creek-home-transformation/
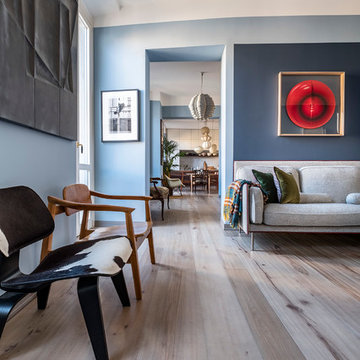
Ezio Manciucca foto
Rinunciare alle porte divisorie non è una scelta facile, ma nelle case di piccola metratura, moltiplica la sensazione di spazio. Il parquet a doghe di 3 metri esalta la lunghezza dello spazio e e larghezza delle doghe che varia da 30 a 20 centimetri dona movimento. Non è detto che una parete debba essere monocromatica, in questo caso il riquadro blu esalta il quadro appeso e movimenta la galleria di porte.

• Custom-designed living room
• Furnishings + decorative accessories
• Sofa and Loveseat - Crate and Barrel
• Area carpet - Vintage Persian HD Buttercup
• Nesting tables - Trica Mix It Up
• Armchairs - West Elm
* Metal side tables - CB2
• Floor Lamp - Penta Labo

Open Family room-dining room & Kitchen Boho-chic design characterized by neutral color palette, natural material, and lots of art.
the living room consists of a u-shaped sectional, a modern simple fireplace surrounded by a minimalist design side chair for a beautiful reading corner.
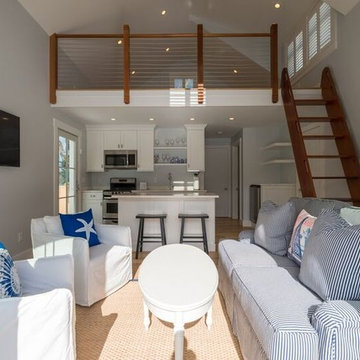
J Pepper Frazier Real Estate
ボルチモアにある中くらいなビーチスタイルのおしゃれなリビング (白い壁、淡色無垢フローリング、壁掛け型テレビ) の写真
ボルチモアにある中くらいなビーチスタイルのおしゃれなリビング (白い壁、淡色無垢フローリング、壁掛け型テレビ) の写真

Custom installation of the Media Rooms' display which offers a Kaleidescape Mover Server.
グランドラピッズにあるラグジュアリーな広いコンテンポラリースタイルのおしゃれなリビングロフト (ミュージックルーム、グレーの壁、淡色無垢フローリング、両方向型暖炉、漆喰の暖炉まわり、内蔵型テレビ) の写真
グランドラピッズにあるラグジュアリーな広いコンテンポラリースタイルのおしゃれなリビングロフト (ミュージックルーム、グレーの壁、淡色無垢フローリング、両方向型暖炉、漆喰の暖炉まわり、内蔵型テレビ) の写真
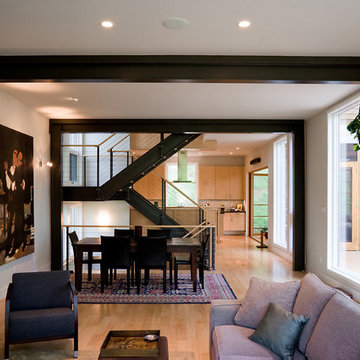
リッチモンドにある高級な広いコンテンポラリースタイルのおしゃれなリビングロフト (白い壁、淡色無垢フローリング) の写真

他の地域にあるラグジュアリーな巨大なモダンスタイルのおしゃれなリビングロフト (グレーの壁、淡色無垢フローリング、横長型暖炉、壁掛け型テレビ、茶色い床、三角天井、タイルの暖炉まわり) の写真

ロサンゼルスにあるラグジュアリーな巨大なコンテンポラリースタイルのおしゃれなリビング (白い壁、淡色無垢フローリング、暖炉なし、壁掛け型テレビ、茶色い床) の写真
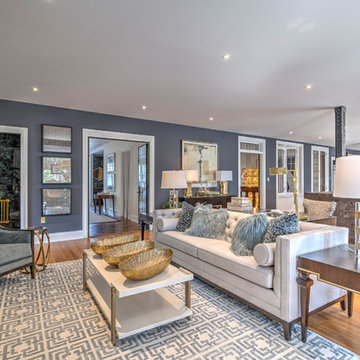
Colleen Gahry-Robb...A modern and sophisticated loft designed for elegant entertaining. The space is richly layered with well-chosen pieces; it’s graceful, glamorous, and gorgeous—with a hint of glitz.
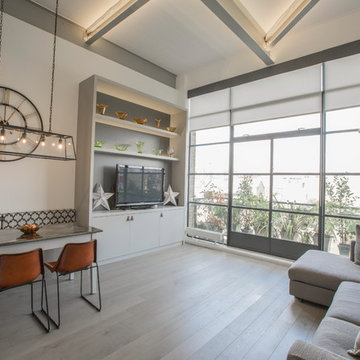
The brief for this project involved completely re configuring the space inside this industrial warehouse style apartment in Chiswick to form a one bedroomed/ two bathroomed space with an office mezzanine level. The client wanted a look that had a clean lined contemporary feel, but with warmth, texture and industrial styling. The space features a colour palette of dark grey, white and neutral tones with a bespoke kitchen designed by us, and also a bespoke mural on the master bedroom wall.
グレーのリビングロフト (淡色無垢フローリング、畳) の写真
1
