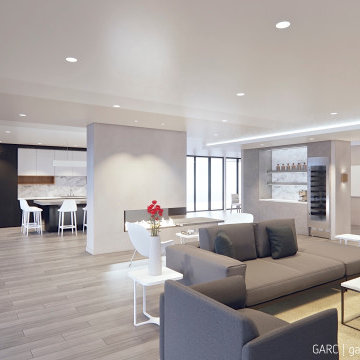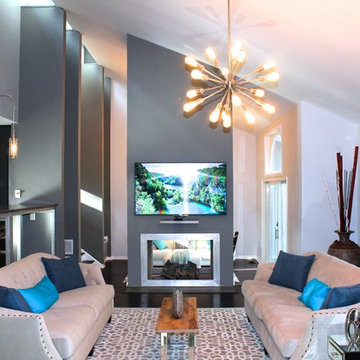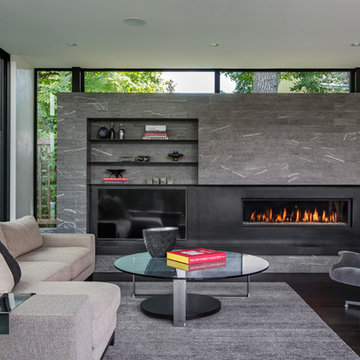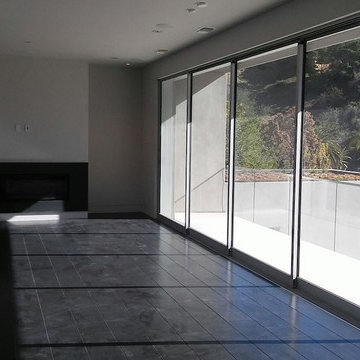グレーのリビング (金属の暖炉まわり) の写真
絞り込み:
資材コスト
並び替え:今日の人気順
写真 361〜380 枚目(全 1,261 枚)
1/3
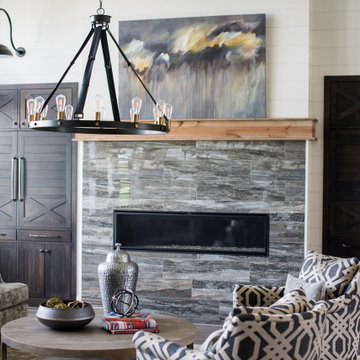
Modern-rustic lights, patterned rugs, warm woods, stone finishes, and colorful upholstery unite in this twist on traditional design.
Project completed by Wendy Langston's Everything Home interior design firm, which serves Carmel, Zionsville, Fishers, Westfield, Noblesville, and Indianapolis.
For more about Everything Home, click here: https://everythinghomedesigns.com/
To learn more about this project, click here:
https://everythinghomedesigns.com/portfolio/chatham-model-home/
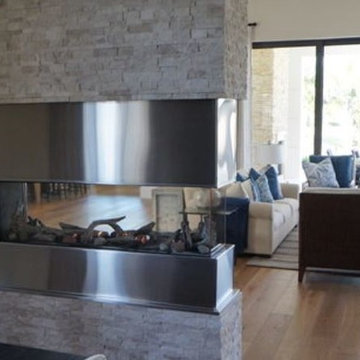
Pier style see-thru linear gas fireplace between the living room and dining room.
ミネアポリスにあるトランジショナルスタイルのおしゃれなリビング (両方向型暖炉、金属の暖炉まわり) の写真
ミネアポリスにあるトランジショナルスタイルのおしゃれなリビング (両方向型暖炉、金属の暖炉まわり) の写真
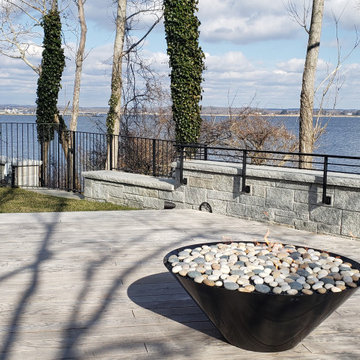
Acucraft partnered with A.J. Shea Construction LLC & Tate & Burn Architects LLC to develop a gorgeous custom linear see through gas fireplace and outdoor gas fire bowl for this showstopping new construction home in Connecticut.
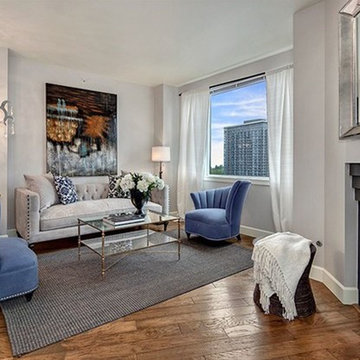
シアトルにあるお手頃価格の中くらいなコンテンポラリースタイルのおしゃれなリビング (グレーの壁、無垢フローリング、標準型暖炉、金属の暖炉まわり、テレビなし) の写真
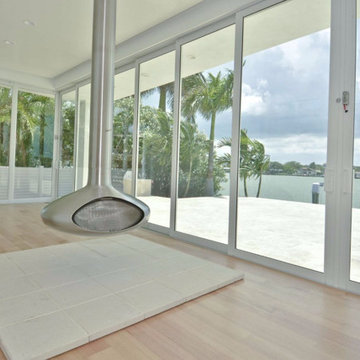
タンパにある高級な広いモダンスタイルのおしゃれな独立型リビング (白い壁、淡色無垢フローリング、吊り下げ式暖炉、金属の暖炉まわり、テレビなし) の写真
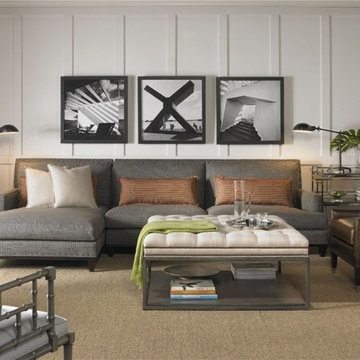
トロントにある中くらいなトランジショナルスタイルのおしゃれなリビング (ベージュの壁、コンクリートの床、標準型暖炉、金属の暖炉まわり) の写真
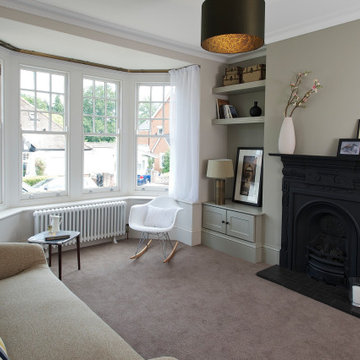
We combined period and original features with bespoke joinery for storage, hiding tech/sound equipment and displaying the clients personal and decorative objects.
Previously dominated by an overpowering slate/marble effect fireplace, we rescued a smaller more appropriate fire from a second reception room, had it refurbished and fitted with an open gas fire to create a more suitable focal point.
The entire space was stripped to bare brick and timber, repairs made insulation applied, re-plastered and redecorated to a very high standard.
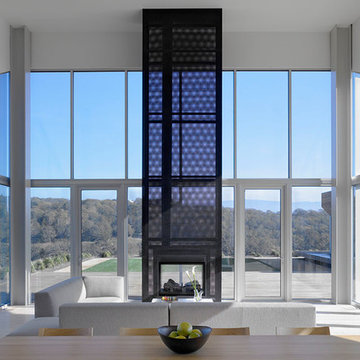
Bruce Damonte
サンフランシスコにある高級な中くらいなモダンスタイルのおしゃれなLDK (白い壁、淡色無垢フローリング、両方向型暖炉、金属の暖炉まわり、テレビなし) の写真
サンフランシスコにある高級な中くらいなモダンスタイルのおしゃれなLDK (白い壁、淡色無垢フローリング、両方向型暖炉、金属の暖炉まわり、テレビなし) の写真
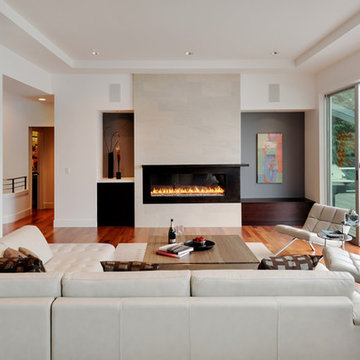
This Addition/Remodel to a waterfront Residence on a steeply sloped lot on Mercer Island, Washington called for the expansion of an Existing Garage to facilitate the addition of a new space above which accommodates both an Exercise Room and Art Studio. The Existing Garage is semi-detached from the Main Residence and connected by an Existing Entry/Breezeway. The Owners requested that the remodeled structure be attached to and integrated with the Main Structure which required the expansion and reconfiguration of the Existing Entry and introduction of a secondary stair.
The Addition sits to the west of the Main Structure away from the view of Lake Washington. It does however form the North face of the Existing Auto Court and therefore dominates the view for anyone entering the Site as it is the first element seen from the driveway that winds down to the Structure from the Street. The Owners were determined to have the addition “fit” with the forms of the Existing Structure but provide a more contemporary expression for the structure as a whole. Two-story high walls at the Entry enable the placement of various art pieces form the Owners significant collection.
The exterior materials for the Addition include a combination of cement board panels by Sil-Leed as well as cedar Siding both of which were applied as Rain-Screen. These elements were strategically carried on to the Existing Structure to replace the more traditional painted wood siding. The existing cement roof tiles were removed in favor of a new standing seam metal roof. New Sectional Overhead Doors with white laminated glass in a brushed aluminum frame appoint the Garage which faces the Auto Court. A large new Entry Door features art glass set within a walnut frame and includes pivot hardware.
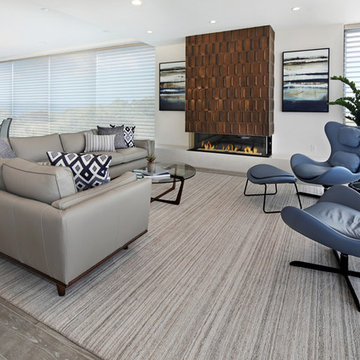
Laguna Niguel Custom Coastal Contemporary Project. Hunter Douglas Silhouette Shades feature soft adjustable fabric vanes that appear to be floating between two sheer fabric panels that beautifully diffuse harsh sunlight. Simply tilt the vanes to achieve your desired level of light and privacy. Available in UV protecting sheers or integrate a room darkening roller shade.
With no cords or tapes, the sheer facings allow you to view through the vanes to the outside, while maintaining a discreet level of privacy.
Designed and custom-crafted in the U.S.
Photographer: Jeri Koegel Photography
Interior Designer: Kaizen Interiors
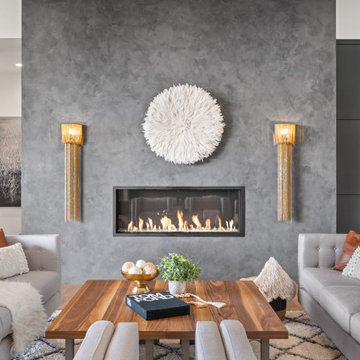
Our Austin studio designed the material finishes of this beautiful new build home. Check out the gorgeous grey mood highlighted with modern pendants and patterned upholstery.
Photography: JPM Real Estate Photography
Architect: Cornerstone Architects
Staging: NB Designs Premier Staging
---
Project designed by Sara Barney’s Austin interior design studio BANDD DESIGN. They serve the entire Austin area and its surrounding towns, with an emphasis on Round Rock, Lake Travis, West Lake Hills, and Tarrytown.
For more about BANDD DESIGN, click here: https://bandddesign.com/
To learn more about this project, click here:
https://bandddesign.com/austin-new-build-elegant-interior-design/
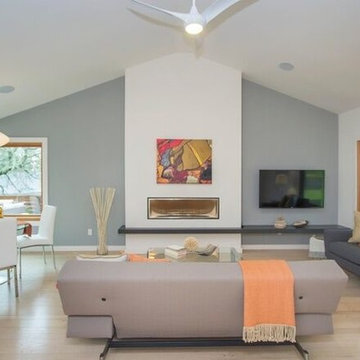
サンフランシスコにある中くらいなモダンスタイルのおしゃれなLDK (白い壁、淡色無垢フローリング、横長型暖炉、金属の暖炉まわり、壁掛け型テレビ、ベージュの床) の写真
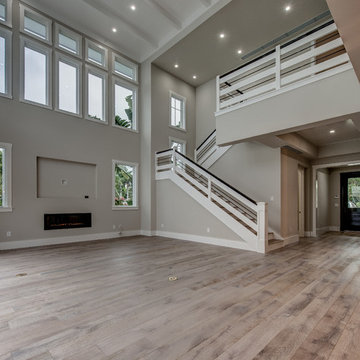
Matt Steeves
他の地域にあるラグジュアリーな巨大なトランジショナルスタイルのおしゃれなリビング (グレーの壁、淡色無垢フローリング、標準型暖炉、金属の暖炉まわり、壁掛け型テレビ) の写真
他の地域にあるラグジュアリーな巨大なトランジショナルスタイルのおしゃれなリビング (グレーの壁、淡色無垢フローリング、標準型暖炉、金属の暖炉まわり、壁掛け型テレビ) の写真
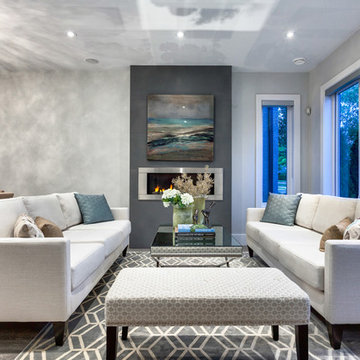
Colin Perry
バンクーバーにある広いコンテンポラリースタイルのおしゃれなリビング (マルチカラーの壁、濃色無垢フローリング、横長型暖炉、金属の暖炉まわり、テレビなし) の写真
バンクーバーにある広いコンテンポラリースタイルのおしゃれなリビング (マルチカラーの壁、濃色無垢フローリング、横長型暖炉、金属の暖炉まわり、テレビなし) の写真
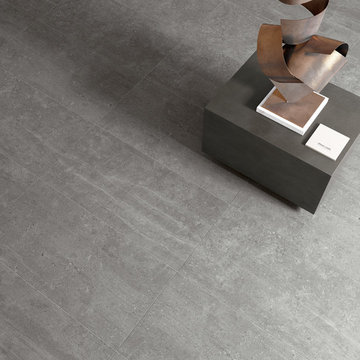
Our Uptown series is a collection dedicated to modern environments, where design and architecture integrate in search of elegance and functionality. It supports all design demands through a vast range of formats.
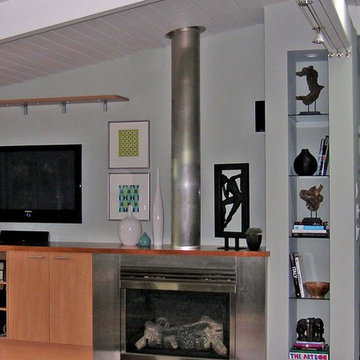
Remodel of a mid-century modern home
サンフランシスコにある中くらいなコンテンポラリースタイルのおしゃれなLDK (グレーの壁、無垢フローリング、標準型暖炉、金属の暖炉まわり、壁掛け型テレビ) の写真
サンフランシスコにある中くらいなコンテンポラリースタイルのおしゃれなLDK (グレーの壁、無垢フローリング、標準型暖炉、金属の暖炉まわり、壁掛け型テレビ) の写真
グレーのリビング (金属の暖炉まわり) の写真
19
