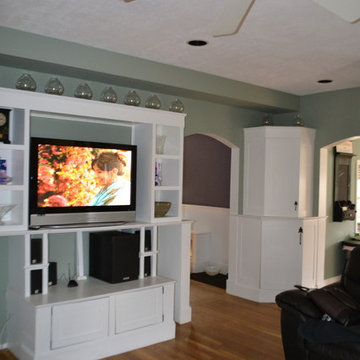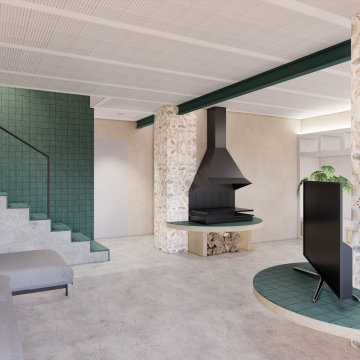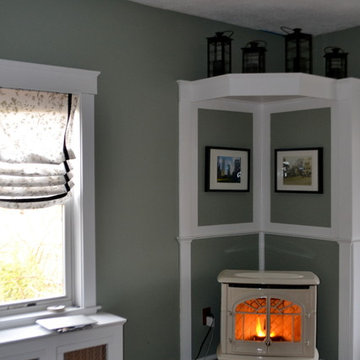グレーのリビング (金属の暖炉まわり、緑の壁) の写真
絞り込み:
資材コスト
並び替え:今日の人気順
写真 1〜14 枚目(全 14 枚)
1/4
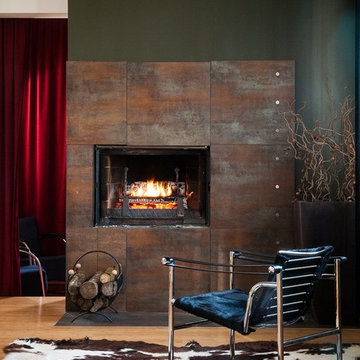
Sébastien Siraudeau (delavolvo.fr)
パリにある高級な中くらいなコンテンポラリースタイルのおしゃれなリビング (緑の壁、淡色無垢フローリング、金属の暖炉まわり、標準型暖炉、テレビなし、赤いカーテン) の写真
パリにある高級な中くらいなコンテンポラリースタイルのおしゃれなリビング (緑の壁、淡色無垢フローリング、金属の暖炉まわり、標準型暖炉、テレビなし、赤いカーテン) の写真
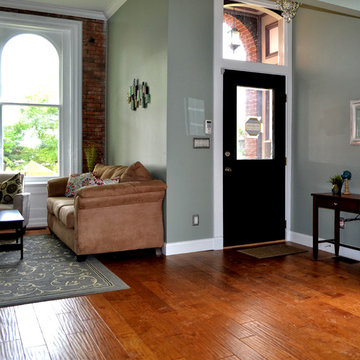
セントルイスにあるお手頃価格の小さなトラディショナルスタイルのおしゃれなリビング (緑の壁、無垢フローリング、吊り下げ式暖炉、金属の暖炉まわり、据え置き型テレビ、ベージュの床) の写真
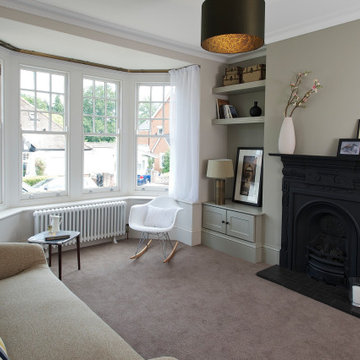
We combined period and original features with bespoke joinery for storage, hiding tech/sound equipment and displaying the clients personal and decorative objects.
Previously dominated by an overpowering slate/marble effect fireplace, we rescued a smaller more appropriate fire from a second reception room, had it refurbished and fitted with an open gas fire to create a more suitable focal point.
The entire space was stripped to bare brick and timber, repairs made insulation applied, re-plastered and redecorated to a very high standard.
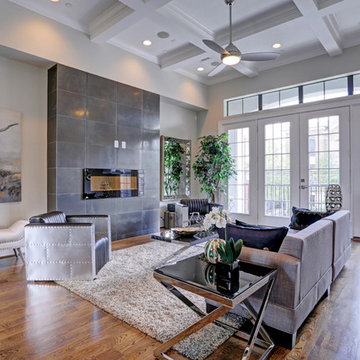
CARNEGIE HOMES
Features
•Traditional 4 story detached home
•Custom stained red oak flooring
•Large Living Room with linear fireplace
•12 foot ceilings for second floor living space
• Balcony off of Living Room
•Kitchen enjoys large pantry and over sized island
•Master Suite on 3rd floor has a coffered ceiling and huge closet
•Fourth floor has bedroom with walk-in closet
•Roof top terrace with amazing views
•Gas connection for easy grilling at roof top terrace
•Spacious Game Room with wet bar
•Private gate encloses driveway
•Wrought iron railings
•Thermador Premium appliances
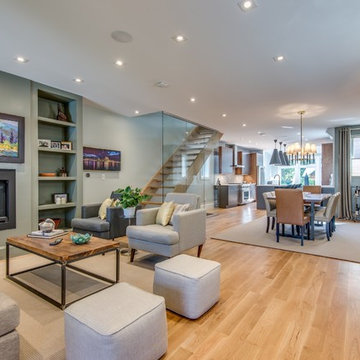
The formal living room with it's built-in bookcases, fireplace and deep seating was intended to be comfortable and welcoming as it is the first room as you enter the house
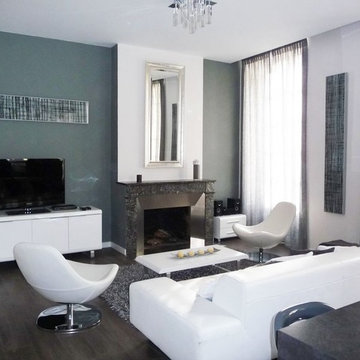
Coin salon télé d'un appartement ancien rénové. Fauteuils et canapés design en cuir blanc. Murs papier peint vert aqua. La cheminée ancienne est modernisée par un cadre en métal. Le sol en parquet bois foncé et rideau tamisant gris clair.
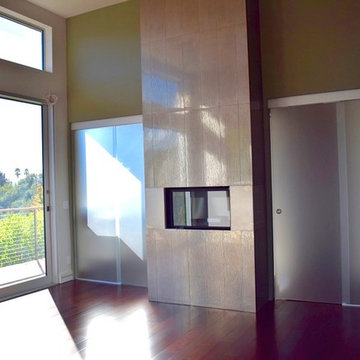
サンフランシスコにある中くらいなコンテンポラリースタイルのおしゃれなリビング (緑の壁、吊り下げ式暖炉、金属の暖炉まわり、濃色無垢フローリング) の写真
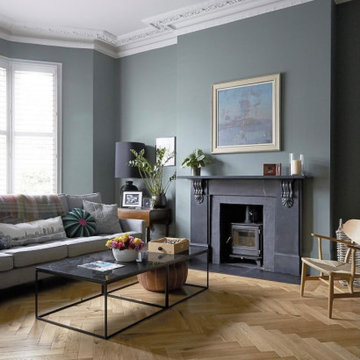
ロンドンにあるお手頃価格の中くらいなコンテンポラリースタイルのおしゃれな独立型リビング (緑の壁、淡色無垢フローリング、標準型暖炉、金属の暖炉まわり、壁掛け型テレビ、ベージュの床) の写真
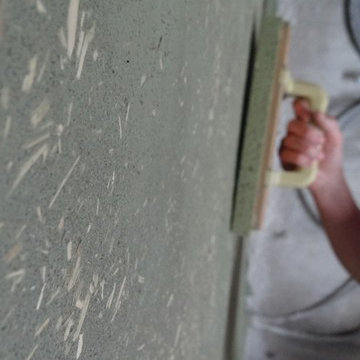
enduit terre paille de finition. une fois talochée à l'éponge, la paille devient dorée
グルノーブルにある低価格のコンテンポラリースタイルのおしゃれなリビング (ライブラリー、緑の壁、竹フローリング、薪ストーブ、金属の暖炉まわり) の写真
グルノーブルにある低価格のコンテンポラリースタイルのおしゃれなリビング (ライブラリー、緑の壁、竹フローリング、薪ストーブ、金属の暖炉まわり) の写真
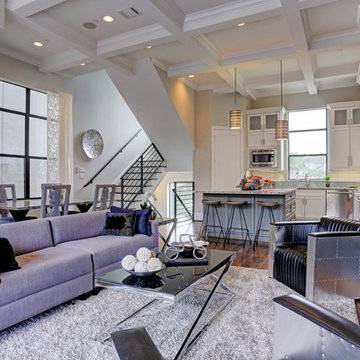
CARNEGIE HOMES
Features
•Traditional 4 story detached home
•Custom stained red oak flooring
•Large Living Room with linear fireplace
•12 foot ceilings for second floor living space
• Balcony off of Living Room
•Kitchen enjoys large pantry and over sized island
•Master Suite on 3rd floor has a coffered ceiling and huge closet
•Fourth floor has bedroom with walk-in closet
•Roof top terrace with amazing views
•Gas connection for easy grilling at roof top terrace
•Spacious Game Room with wet bar
•Private gate encloses driveway
•Wrought iron railings
•Thermador Premium appliances
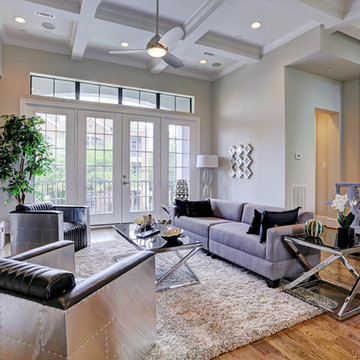
CARNEGIE HOMES
Features
•Traditional 4 story detached home
•Custom stained red oak flooring
•Large Living Room with linear fireplace
•12 foot ceilings for second floor living space
• Balcony off of Living Room
•Kitchen enjoys large pantry and over sized island
•Master Suite on 3rd floor has a coffered ceiling and huge closet
•Fourth floor has bedroom with walk-in closet
•Roof top terrace with amazing views
•Gas connection for easy grilling at roof top terrace
•Spacious Game Room with wet bar
•Private gate encloses driveway
•Wrought iron railings
•Thermador Premium appliances
グレーのリビング (金属の暖炉まわり、緑の壁) の写真
1
