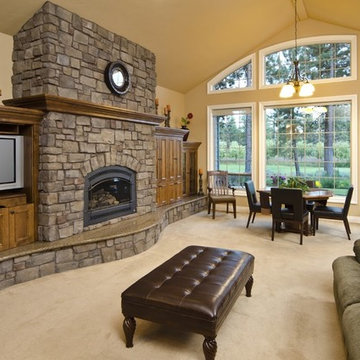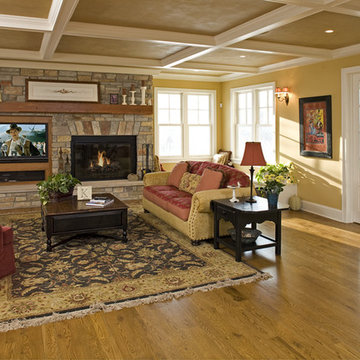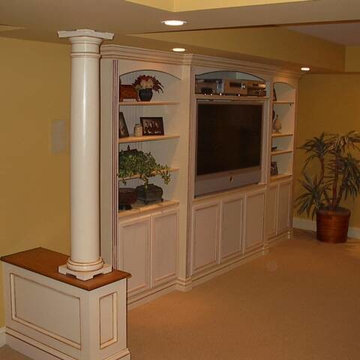ブラウンのリビング (埋込式メディアウォール、黄色い壁) の写真
絞り込み:
資材コスト
並び替え:今日の人気順
写真 81〜100 枚目(全 218 枚)
1/4
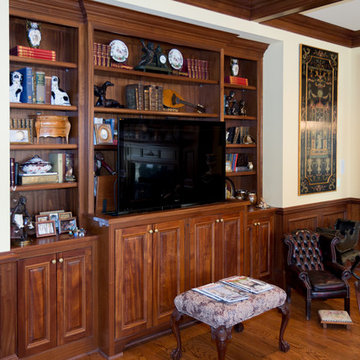
This fully custom media built-in is made from beautifully stained sapele with applied molding raised paneled doors. Thick molding, coffered ceiling, and wainscoting take this room to the next level!
P.S. This is a hidden, motorized TV unit that lowers TV into cabinets.
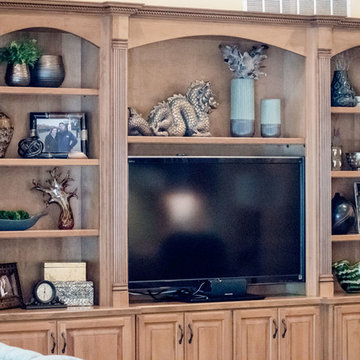
This project was for a long time client of mine who lives in a wonderful patio home with a finished basement. There were several challenges with which to contend. First, as you enter the Foyer, all of the spaces are open to each other so we had to make sure everything worked together. Second, furniture arrangement had always been a struggle for the large living area with the fireplace on an angled corner wall and large built-in. Last, although the homeowner loves color – especially blue/greens – we had to convince her to bring it into her home as an accent and make it work with the other spaces.
We started with a neutral sofa positioned across from the built-ins and paired it with a settee in a blue/green fabric. The settee does not block the fireplace and reinforces our color scheme. The homeowner upgraded her husband’s chair and ottoman with a contemporary leather one, and we added a perfectly scaled swivel chair to the corner next to the built-ins. We finished off the space with a mixture of unique accent tables including a beautiful coffee table with wood inlay, a small metal french drink table, a two-tiered egg shaped table, and a pedestal table with marble top. We added lighting, artwork and accessories to the built-ins and tables to complete the space. We also added blue/green accessories to the breakfast area to make the spaces flow seamlessly.
We love how these spaces in the Open Concept Redesign turned out. It is a very pleasing palette that does not overwhelm the spaces, but adds interest. Enjoy!
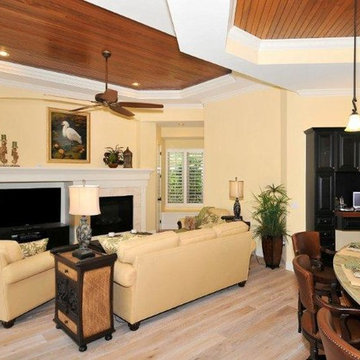
Todd Johnston Homes
タンパにあるラグジュアリーな中くらいなトラディショナルスタイルのおしゃれなLDK (黄色い壁、淡色無垢フローリング、標準型暖炉、石材の暖炉まわり、埋込式メディアウォール) の写真
タンパにあるラグジュアリーな中くらいなトラディショナルスタイルのおしゃれなLDK (黄色い壁、淡色無垢フローリング、標準型暖炉、石材の暖炉まわり、埋込式メディアウォール) の写真
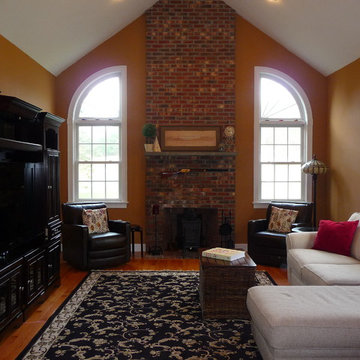
Moving into a new home and having no clue as to what to do with their large family room was a huge dilemma the clients were facing; the room was basically a blank slate. Creating balance between the large fireplace wall and many windows, using a warm and welcoming color scheme, as well as having flexible seating for many while watching sporting events were some of the things on the client’s “wish list”. The newly designed space does it all, in comfort and style.
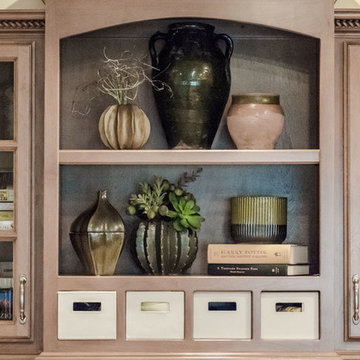
This project was for a long time client of mine who lives in a wonderful patio home with a finished basement. There were several challenges with which to contend. First, as you enter the Foyer, all of the spaces are open to each other so we had to make sure everything worked together. Second, furniture arrangement had always been a struggle for the large living area with the fireplace on an angled corner wall and large built-in. Last, although the homeowner loves color – especially blue/greens – we had to convince her to bring it into her home as an accent and make it work with the other spaces.
We started with a neutral sofa positioned across from the built-ins and paired it with a settee in a blue/green fabric. The settee does not block the fireplace and reinforces our color scheme. The homeowner upgraded her husband’s chair and ottoman with a contemporary leather one, and we added a perfectly scaled swivel chair to the corner next to the built-ins. We finished off the space with a mixture of unique accent tables including a beautiful coffee table with wood inlay, a small metal french drink table, a two-tiered egg shaped table, and a pedestal table with marble top. We added lighting, artwork and accessories to the built-ins and tables to complete the space. We also added blue/green accessories to the breakfast area to make the spaces flow seamlessly.
We love how these spaces in the Open Concept Redesign turned out. It is a very pleasing palette that does not overwhelm the spaces, but adds interest. Enjoy!
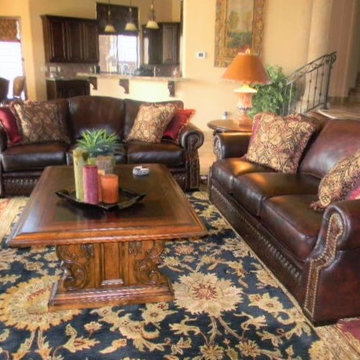
Working photos by Suzan Ann Interiors
フェニックスにある高級な巨大なトラディショナルスタイルのおしゃれなLDK (黄色い壁、ライムストーンの床、標準型暖炉、コンクリートの暖炉まわり、埋込式メディアウォール) の写真
フェニックスにある高級な巨大なトラディショナルスタイルのおしゃれなLDK (黄色い壁、ライムストーンの床、標準型暖炉、コンクリートの暖炉まわり、埋込式メディアウォール) の写真
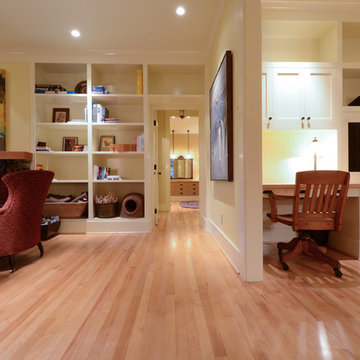
New 1-story house with detached garage with a front view of the Willamette River and a back garden courtyard tucked into the sloped bank of the river.
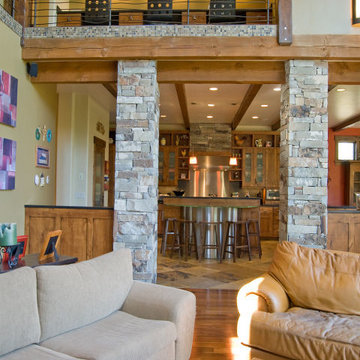
2-story Great Room with stone fireplace and media built-ins
ソルトレイクシティにあるラグジュアリーな広いラスティックスタイルのおしゃれなLDK (黄色い壁、濃色無垢フローリング、標準型暖炉、石材の暖炉まわり、埋込式メディアウォール) の写真
ソルトレイクシティにあるラグジュアリーな広いラスティックスタイルのおしゃれなLDK (黄色い壁、濃色無垢フローリング、標準型暖炉、石材の暖炉まわり、埋込式メディアウォール) の写真
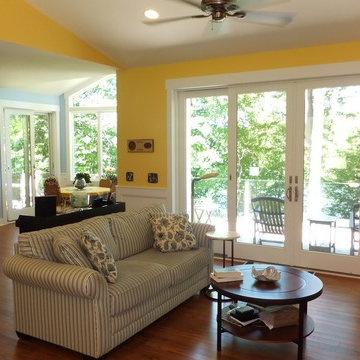
グランドラピッズにある中くらいなトラディショナルスタイルのおしゃれなリビング (黄色い壁、無垢フローリング、標準型暖炉、タイルの暖炉まわり、埋込式メディアウォール) の写真
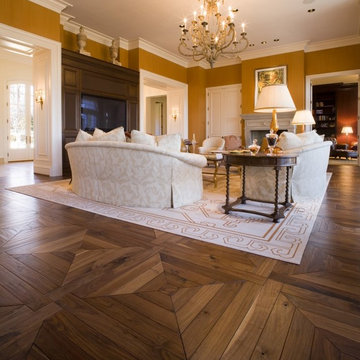
ボルチモアにある広いトラディショナルスタイルのおしゃれなリビング (黄色い壁、無垢フローリング、標準型暖炉、漆喰の暖炉まわり、埋込式メディアウォール) の写真
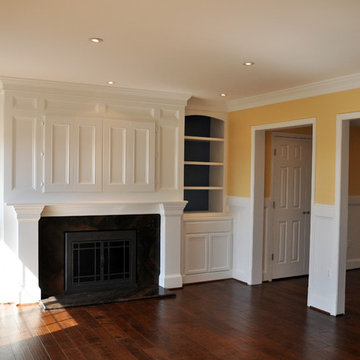
ワシントンD.C.にあるお手頃価格の中くらいなトラディショナルスタイルのおしゃれなリビング (黄色い壁、濃色無垢フローリング、標準型暖炉、石材の暖炉まわり、埋込式メディアウォール) の写真
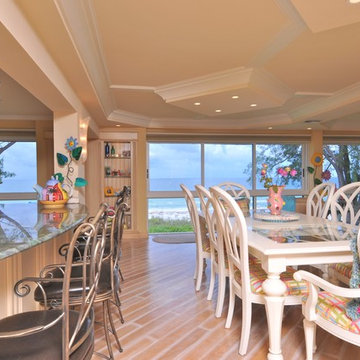
Matt McCourtney
タンパにあるラグジュアリーな巨大なトロピカルスタイルのおしゃれなLDK (ライブラリー、黄色い壁、淡色無垢フローリング、暖炉なし、埋込式メディアウォール) の写真
タンパにあるラグジュアリーな巨大なトロピカルスタイルのおしゃれなLDK (ライブラリー、黄色い壁、淡色無垢フローリング、暖炉なし、埋込式メディアウォール) の写真
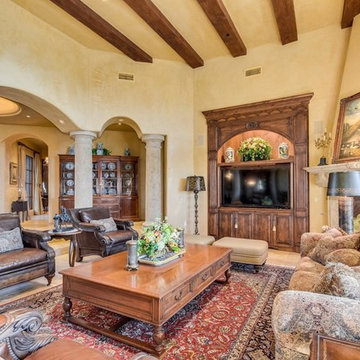
This elegant custom country club home offers unparalleled craftsmanship and exceptional amenities while sitting on the 3rd Fairway of Mirabel Golf Course! The Santa Barbara inspired design is truly remarkable inside and out. The open floor-plan flows perfectly throughout the entire home.
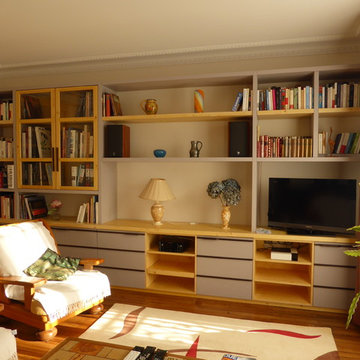
Création d'un grand meuble hifi-bibliothèque en bois massif (sapin, peuplier, wengé)
Fermeture de la pièce par une porte coulissante en bois massif
パリにある高級な中くらいなエクレクティックスタイルのおしゃれなLDK (ライブラリー、黄色い壁、濃色無垢フローリング、埋込式メディアウォール、茶色い床) の写真
パリにある高級な中くらいなエクレクティックスタイルのおしゃれなLDK (ライブラリー、黄色い壁、濃色無垢フローリング、埋込式メディアウォール、茶色い床) の写真
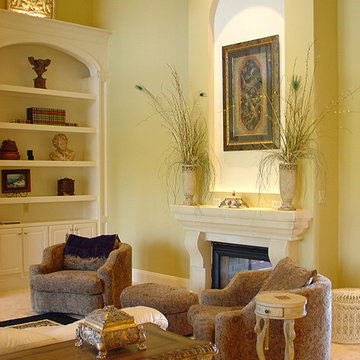
マイアミにある中くらいなトラディショナルスタイルのおしゃれなLDK (黄色い壁、セラミックタイルの床、標準型暖炉、石材の暖炉まわり、埋込式メディアウォール、ベージュの床) の写真
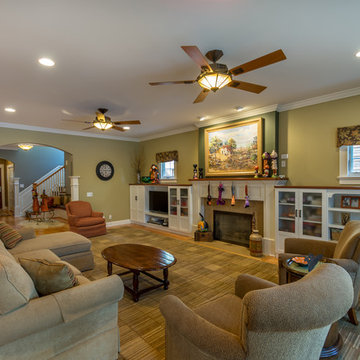
シカゴにある高級な小さなトラディショナルスタイルのおしゃれなリビング (黄色い壁、淡色無垢フローリング、標準型暖炉、木材の暖炉まわり、埋込式メディアウォール、マルチカラーの床、クロスの天井、壁紙、白い天井) の写真
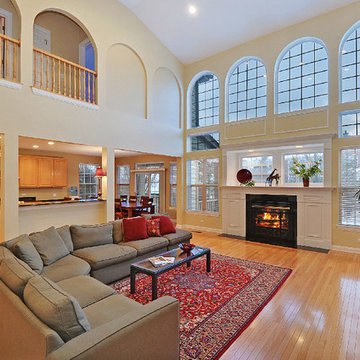
他の地域にある広いトラディショナルスタイルのおしゃれなリビング (黄色い壁、淡色無垢フローリング、標準型暖炉、埋込式メディアウォール、木材の暖炉まわり) の写真
ブラウンのリビング (埋込式メディアウォール、黄色い壁) の写真
5
