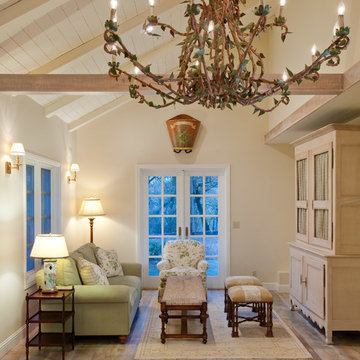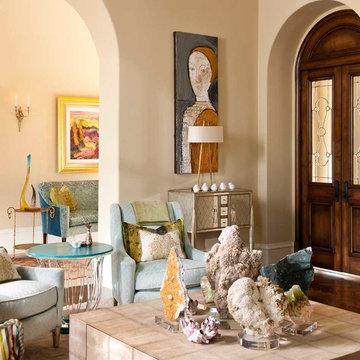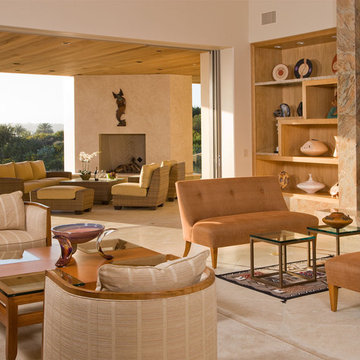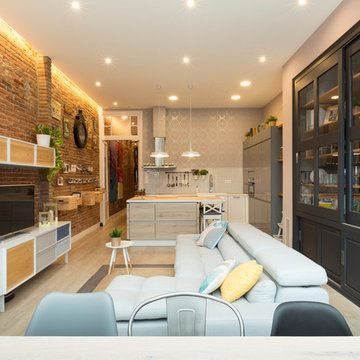中くらいなブラウンのリビングの写真
絞り込み:
資材コスト
並び替え:今日の人気順
写真 2501〜2520 枚目(全 52,486 枚)
1/3
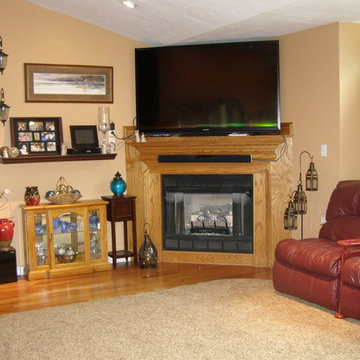
他の地域にある中くらいなトラディショナルスタイルのおしゃれな独立型リビング (茶色い壁、無垢フローリング、コーナー設置型暖炉、木材の暖炉まわり、壁掛け型テレビ、茶色い床) の写真
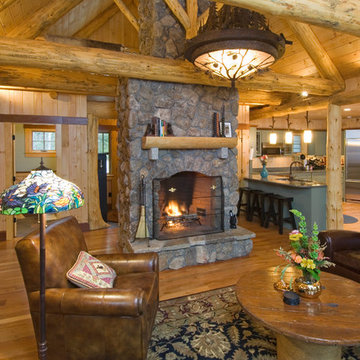
This unique Old Hampshire Designs timber frame home has a rustic look with rough-cut beams and tongue and groove ceilings, and is finished with hard wood floors through out. The centerpiece fireplace is of all locally quarried granite, built by local master craftsmen. This Lake Sunapee area home features a drop down bed set on a breezeway perfect for those cool summer nights.
Built by Old Hampshire Designs in the Lake Sunapee/Hanover NH area
Timber Frame by Timberpeg
Photography by William N. Fish
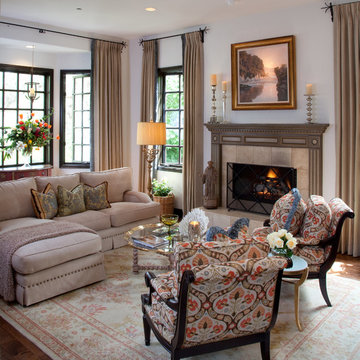
This room now feels so luxurious but yet still inviting enough to curl up on the sofa. The sofa and chairs were both great resale finds that were restored and reupholstered. The rug is an antique oushak that was found for a huge savings off its true value; truly stunning in person. The Italian floor lamp and pair alabaster lamps were a magical find in San Diego through one of my most favorite Antique stores' all they needed was new shades and wiring. We designed the iron sconces and FP screen and had them custom made. The original painting above the FP is called "September Moon" painted by listed artist Jordan Pope of Montecito; shes amazing! Everything in this room is "vintage" for the exception of the little round gold table between the chairs. It all makes for a well collected luxurious room.
Interior Design by Leanne Michael
Custom Wall & Mantel Finish by Peter Bolton
Photography by Gail Owens
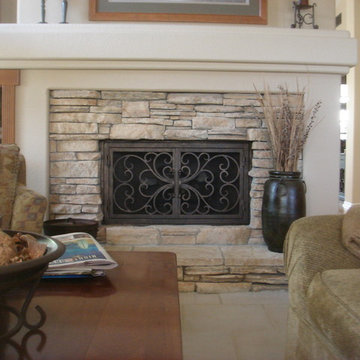
AMS Fireplace offers a unique selection of iron crafted fireplace doors made to suit your specific needs and desires. We offer an attractive line of affordable, yet exquisitely crafted, fireplace doors that will give your ordinary fireplace door an updated look. AMS Fireplace doors are customized to fit any size fireplace opening, and specially designed to complement your space. Choose from a variety of finishes, designs, door styles, glasses, mesh covers, and handles to ensure 100% satisfaction.
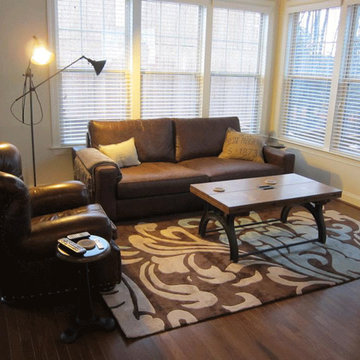
Winston and monroe couch
シャーロットにあるお手頃価格の中くらいなトラディショナルスタイルのおしゃれな独立型リビング (白い壁、無垢フローリング、暖炉なし) の写真
シャーロットにあるお手頃価格の中くらいなトラディショナルスタイルのおしゃれな独立型リビング (白い壁、無垢フローリング、暖炉なし) の写真
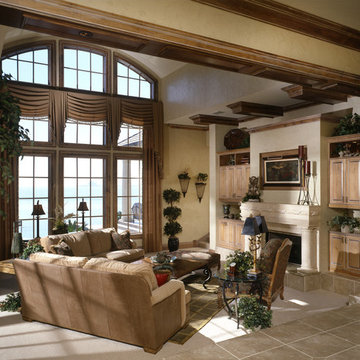
New residential construction project. We worked with the architect and clients to create a complete design for the interior and exterior elements. The cabinetry, fireplaces, abinetry, tiling, wall finishes and window treatments were custom designed and fabricated The back wall of the niches were upholstered in silk. The kitchen won an award for "best kitchen design" by Tampa Bay Illstrated.

This mid-century mountain modern home was originally designed in the early 1950s. The house has ample windows that provide dramatic views of the adjacent lake and surrounding woods. The current owners wanted to only enhance the home subtly, not alter its original character. The majority of exterior and interior materials were preserved, while the plan was updated with an enhanced kitchen and master suite. Added daylight to the kitchen was provided by the installation of a new operable skylight. New large format porcelain tile and walnut cabinets in the master suite provided a counterpoint to the primarily painted interior with brick floors.
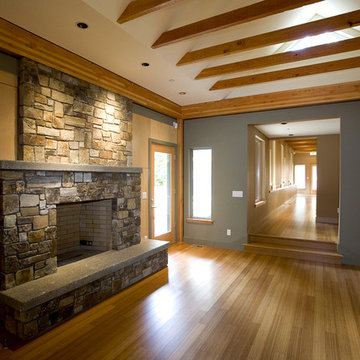
Living room with eastern clerestory at vaulted ceiling in the Gracehaus in Portland, Oregon by Integrate Architecture & Planning. Fireplace with entertainment center built-ins.
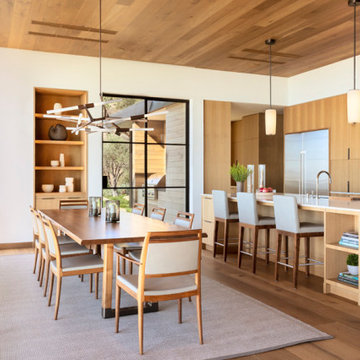
サンタバーバラにあるラグジュアリーな中くらいなモダンスタイルのおしゃれなLDK (石材の暖炉まわり、板張り天井、板張り壁、淡色無垢フローリング) の写真
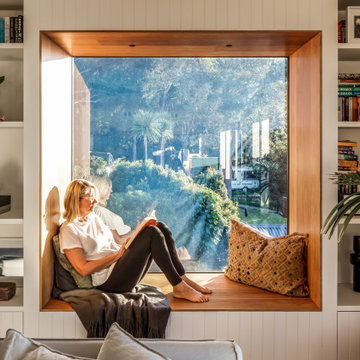
Photo by Shaw Photography
ウーロンゴンにある中くらいなビーチスタイルのおしゃれなLDK (白い壁、薪ストーブ、据え置き型テレビ、折り上げ天井) の写真
ウーロンゴンにある中くらいなビーチスタイルのおしゃれなLDK (白い壁、薪ストーブ、据え置き型テレビ、折り上げ天井) の写真
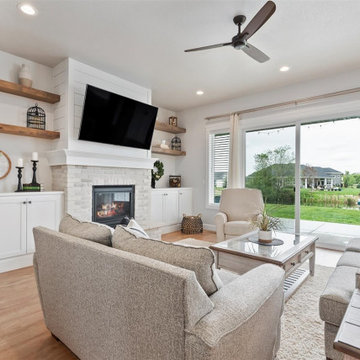
Living room
ボイシにあるお手頃価格の中くらいなトラディショナルスタイルのおしゃれなLDK (グレーの壁、ラミネートの床、標準型暖炉、レンガの暖炉まわり、壁掛け型テレビ、茶色い床) の写真
ボイシにあるお手頃価格の中くらいなトラディショナルスタイルのおしゃれなLDK (グレーの壁、ラミネートの床、標準型暖炉、レンガの暖炉まわり、壁掛け型テレビ、茶色い床) の写真
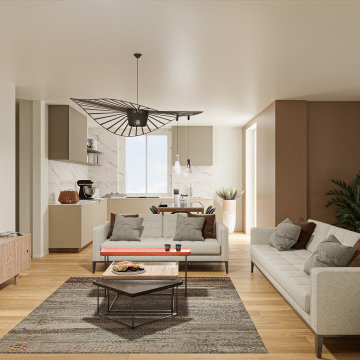
ミラノにあるお手頃価格の中くらいなモダンスタイルのおしゃれな独立型リビング (ベージュの壁、無垢フローリング、暖炉なし、壁掛け型テレビ) の写真
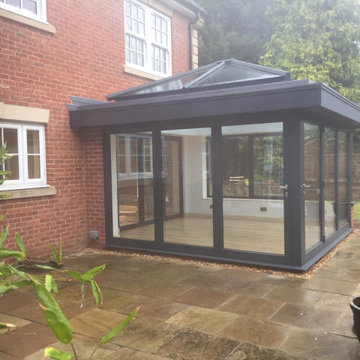
Some of our customers over the years have asked us for our services after seeing the work we have done on their neighbours house and would like our team to create a similar look for their home. This is especially the case when customers would like a us a build an orangery at their home.
For this customer, they had seen the neighbours orangery we had built 2 years ago and decided that they would like something similar. Specifically, they were wanting to have a build that was the same size as that of their neighbours, but while the neighbour had one Origin bi fold door fitted, this customer wanted to have two sets of Origin bi fold doors joined by a corner post and three origin windows fitted to provide a panoramic view from inside of their new orangery. To make the two orangeries completely different from one another as well, the finish for this new orangery was set to be anthracite grey, while the previous customers was white throughout.
As you can see from the images of the new orangery, as well as their neighbours orangery, our team have done a fantastic build recreating the previous orangery, while also providing it with a unique look.
Here's how the customers orangery looked with the flooring and plastering finished.
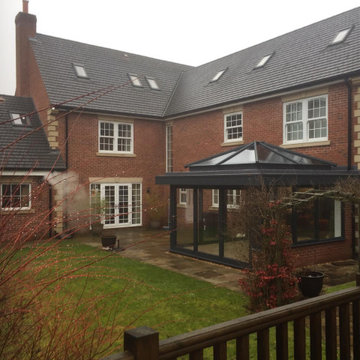
Some of our customers over the years have asked us for our services after seeing the work we have done on their neighbours house and would like our team to create a similar look for their home. This is especially the case when customers would like a us a build an orangery at their home.
For this customer, they had seen the neighbours orangery we had built 2 years ago and decided that they would like something similar. Specifically, they were wanting to have a build that was the same size as that of their neighbours, but while the neighbour had one Origin bi fold door fitted, this customer wanted to have two sets of Origin bi fold doors joined by a corner post and three origin windows fitted to provide a panoramic view from inside of their new orangery. To make the two orangeries completely different from one another as well, the finish for this new orangery was set to be anthracite grey, while the previous customers was white throughout.
As you can see from the images of the new orangery, as well as their neighbours orangery, our team have done a fantastic build recreating the previous orangery, while also providing it with a unique look.
Here's how the customers orangery looked with the flooring and plastering finished.
中くらいなブラウンのリビングの写真
126
