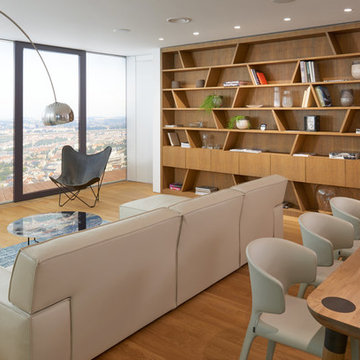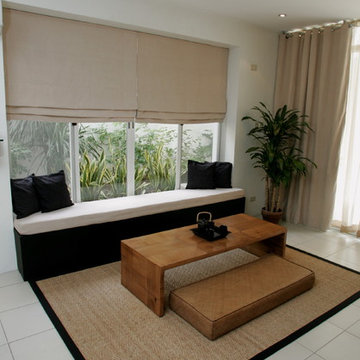中くらいなブラウンのコンテンポラリースタイルのリビングの写真

Window seat with storage
サンフランシスコにある高級な中くらいなコンテンポラリースタイルのおしゃれなLDK (緑の壁、カーペット敷き、暖炉なし、窓際ベンチ) の写真
サンフランシスコにある高級な中くらいなコンテンポラリースタイルのおしゃれなLDK (緑の壁、カーペット敷き、暖炉なし、窓際ベンチ) の写真

This home was built in 1952. the was completely gutted and the floor plans was opened to provide for a more contemporary lifestyle. A simple palette of concrete, wood, metal, and stone provide an enduring atmosphere that respects the vintage of the home.
Please note that due to the volume of inquiries & client privacy regarding our projects we unfortunately do not have the ability to answer basic questions about materials, specifications, construction methods, or paint colors. Thank you for taking the time to review our projects. We look forward to hearing from you if you are considering to hire an architect or interior Designer.
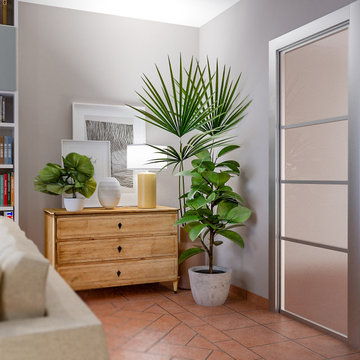
Liadesign
お手頃価格の中くらいなコンテンポラリースタイルのおしゃれな独立型リビング (ライブラリー、マルチカラーの壁、テラコッタタイルの床、薪ストーブ、金属の暖炉まわり、埋込式メディアウォール、ピンクの床) の写真
お手頃価格の中くらいなコンテンポラリースタイルのおしゃれな独立型リビング (ライブラリー、マルチカラーの壁、テラコッタタイルの床、薪ストーブ、金属の暖炉まわり、埋込式メディアウォール、ピンクの床) の写真

We infused jewel tones and fun art into this Austin home.
Project designed by Sara Barney’s Austin interior design studio BANDD DESIGN. They serve the entire Austin area and its surrounding towns, with an emphasis on Round Rock, Lake Travis, West Lake Hills, and Tarrytown.
For more about BANDD DESIGN, click here: https://bandddesign.com/
To learn more about this project, click here: https://bandddesign.com/austin-artistic-home/

The living room is designed with sloping ceilings up to about 14' tall. The large windows connect the living spaces with the outdoors, allowing for sweeping views of Lake Washington. The north wall of the living room is designed with the fireplace as the focal point.
Design: H2D Architecture + Design
www.h2darchitects.com
#kirklandarchitect
#greenhome
#builtgreenkirkland
#sustainablehome
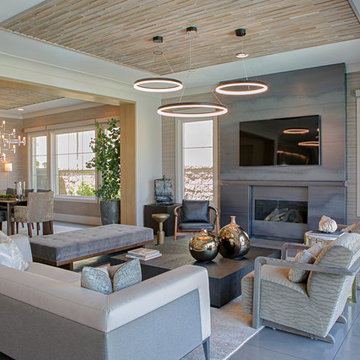
オレンジカウンティにある中くらいなコンテンポラリースタイルのおしゃれなリビング (ベージュの壁、コンクリートの床、横長型暖炉、タイルの暖炉まわり、壁掛け型テレビ、グレーの床) の写真
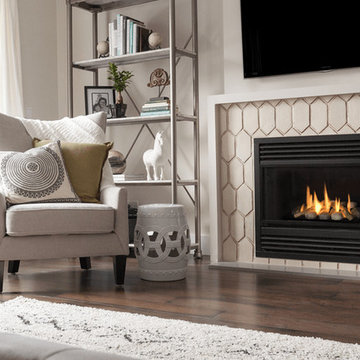
ボストンにある中くらいなコンテンポラリースタイルのおしゃれなLDK (白い壁、濃色無垢フローリング、標準型暖炉、タイルの暖炉まわり、壁掛け型テレビ、茶色い床) の写真
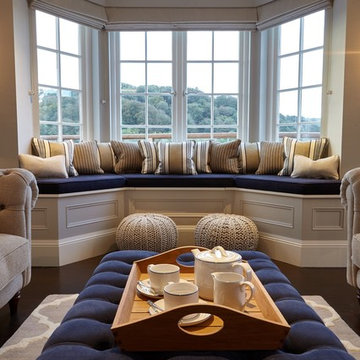
デヴォンにある高級な中くらいなコンテンポラリースタイルのおしゃれなLDK (ベージュの壁、濃色無垢フローリング、標準型暖炉、石材の暖炉まわり、茶色い床、窓際ベンチ) の写真
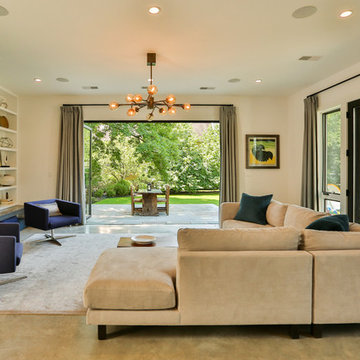
Dania Bagia Photography
In 2014, when new owners purchased one of the grand, 19th-century "summer cottages" that grace historic North Broadway in Saratoga Springs, Old Saratoga Restorations was already intimately acquainted with it.
Year after year, the previous owner had hired OSR to work on one carefully planned restoration project after another. What had not been dealt with in the previous restoration projects was the Eliza Doolittle of a garage tucked behind the stately home.
Under its dingy aluminum siding and electric bay door was a proper Victorian carriage house. The new family saw both the charm and potential of the building and asked OSR to turn the building into a single family home.
The project was granted an Adaptive Reuse Award in 2015 by the Saratoga Springs Historic Preservation Foundation for the project. Upon accepting the award, the owner said, “the house is similar to a geode, historic on the outside, but shiny and new on the inside.”
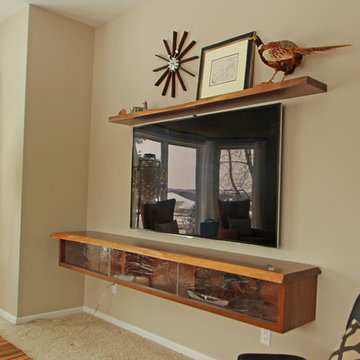
Custom made cabinet from a Walnut tree taken down locally in the Vilas neighborhood. Leaving live edge on the cabinet and shelf show the light color sapwood to give contrast.
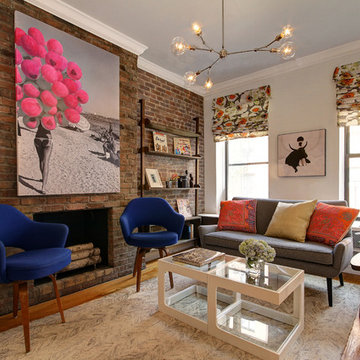
Julie Florio Photography
ニューヨークにあるお手頃価格の中くらいなコンテンポラリースタイルのおしゃれなLDK (白い壁、標準型暖炉、レンガの暖炉まわり、淡色無垢フローリング、埋込式メディアウォール、ベージュの床) の写真
ニューヨークにあるお手頃価格の中くらいなコンテンポラリースタイルのおしゃれなLDK (白い壁、標準型暖炉、レンガの暖炉まわり、淡色無垢フローリング、埋込式メディアウォール、ベージュの床) の写真
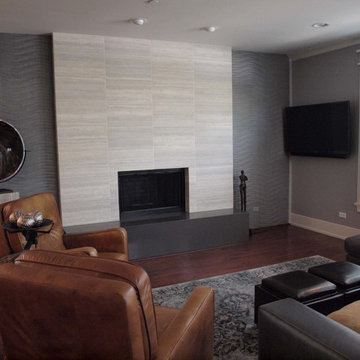
The homeowners wanted a contemporary living room, instead of the tradition living room they had. Normandy Designer Karen Chanan created this beautiful fireplace renovation as part of a larger project, and the results are just dynamic.
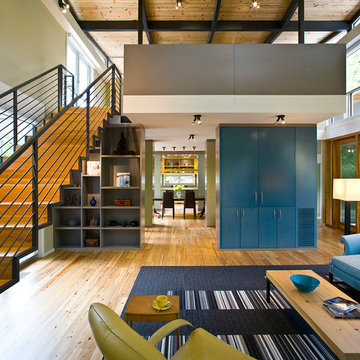
Sleek staircase and beams counterbalance the warmth of the reclaimed hardwood floors.
アトランタにある中くらいなコンテンポラリースタイルのおしゃれなLDK (緑の壁、テレビなし、淡色無垢フローリング、暖炉なし、ベージュの床) の写真
アトランタにある中くらいなコンテンポラリースタイルのおしゃれなLDK (緑の壁、テレビなし、淡色無垢フローリング、暖炉なし、ベージュの床) の写真
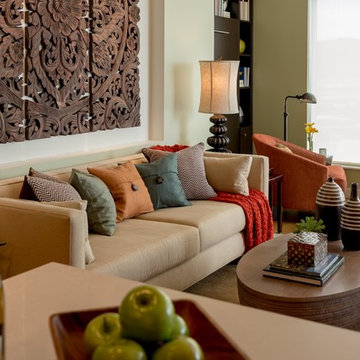
Elliott Schofield
ポートランドにある高級な中くらいなコンテンポラリースタイルのおしゃれなリビング (ベージュの壁、淡色無垢フローリング、暖炉なし、テレビなし) の写真
ポートランドにある高級な中くらいなコンテンポラリースタイルのおしゃれなリビング (ベージュの壁、淡色無垢フローリング、暖炉なし、テレビなし) の写真
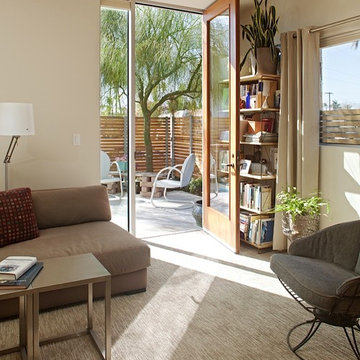
Bedroom and Courtyard with natural light. The simple forms and common materials such as stone and plaster provided for the client’s budget and allowed for a living environment that included natural light that flood the home with brightness while maintaining privacy.
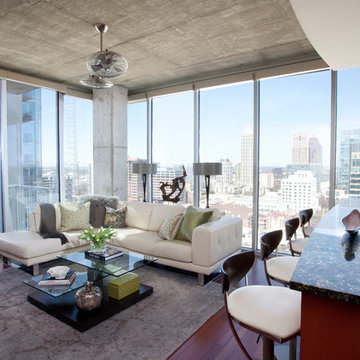
Christina Wedge
アトランタにある高級な中くらいなコンテンポラリースタイルのおしゃれなLDK (ベージュの壁、濃色無垢フローリング、石材の暖炉まわり、壁掛け型テレビ) の写真
アトランタにある高級な中くらいなコンテンポラリースタイルのおしゃれなLDK (ベージュの壁、濃色無垢フローリング、石材の暖炉まわり、壁掛け型テレビ) の写真
中くらいなブラウンのコンテンポラリースタイルのリビングの写真
1
