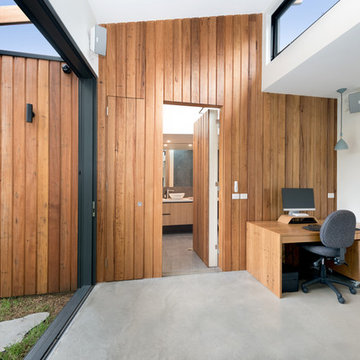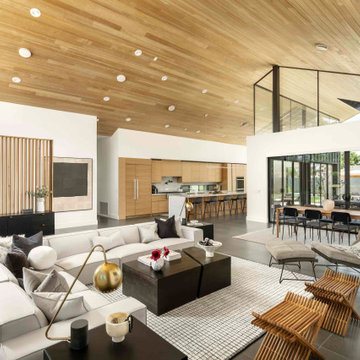ブラウンのリビング (グレーの床、埋込式メディアウォール、マルチカラーの壁、白い壁) の写真
絞り込み:
資材コスト
並び替え:今日の人気順
写真 1〜20 枚目(全 115 枚)
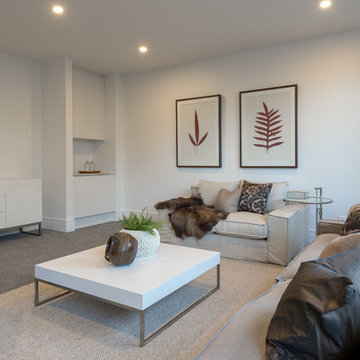
Mike Hollman
オークランドにあるラグジュアリーな中くらいなコンテンポラリースタイルのおしゃれなリビング (白い壁、カーペット敷き、標準型暖炉、タイルの暖炉まわり、埋込式メディアウォール、グレーの床) の写真
オークランドにあるラグジュアリーな中くらいなコンテンポラリースタイルのおしゃれなリビング (白い壁、カーペット敷き、標準型暖炉、タイルの暖炉まわり、埋込式メディアウォール、グレーの床) の写真
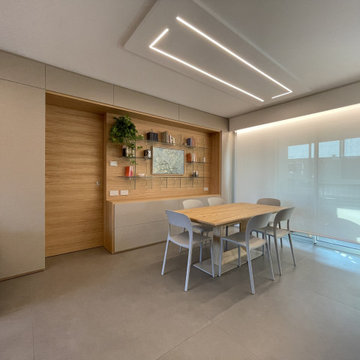
ミラノにある高級な中くらいなモダンスタイルのおしゃれなLDK (ライブラリー、磁器タイルの床、埋込式メディアウォール、グレーの床、羽目板の壁、白い壁、折り上げ天井) の写真
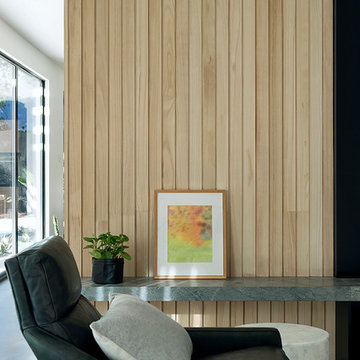
Living room
photo by Jody Darcy
パースにあるお手頃価格の中くらいなコンテンポラリースタイルのおしゃれなLDK (白い壁、コンクリートの床、埋込式メディアウォール、グレーの床) の写真
パースにあるお手頃価格の中くらいなコンテンポラリースタイルのおしゃれなLDK (白い壁、コンクリートの床、埋込式メディアウォール、グレーの床) の写真
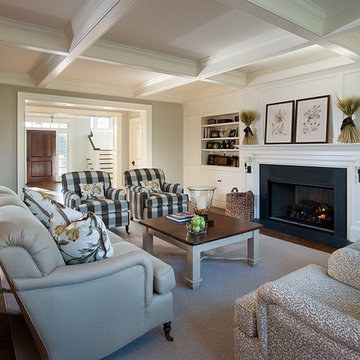
Photos from a custom-designed home in Newtown Square, PA from McIntyre Capron & Associates, Architects.
Photo Credits: Jay Greene
フィラデルフィアにある高級な広いトラディショナルスタイルのおしゃれなリビング (白い壁、標準型暖炉、埋込式メディアウォール、カーペット敷き、石材の暖炉まわり、グレーの床) の写真
フィラデルフィアにある高級な広いトラディショナルスタイルのおしゃれなリビング (白い壁、標準型暖炉、埋込式メディアウォール、カーペット敷き、石材の暖炉まわり、グレーの床) の写真

Our clients desired an organic and airy look for their kitchen and living room areas. Our team began by painting the entire home a creamy white and installing all new white oak floors throughout. The former dark wood kitchen cabinets were removed to make room for the new light wood and white kitchen. The clients originally requested an "all white" kitchen, but the designer suggested bringing in light wood accents to give the kitchen some additional contrast. The wood ceiling cloud helps to anchor the space and echoes the new wood ceiling beams in the adjacent living area. To further incorporate the wood into the design, the designer framed each cabinetry wall with white oak "frames" that coordinate with the wood flooring. Woven barstools, textural throw pillows and olive trees complete the organic look. The original large fireplace stones were replaced with a linear ripple effect stone tile to add modern texture. Cozy accents and a few additional furniture pieces were added to the clients existing sectional sofa and chairs to round out the casually sophisticated space.

The Living Room and Lounge areas are separated by a double sided custom steel fireplace, that creates two almost cube spaces on each side of it. The spaces are unified by a continuous cove ceiling finished in hand troweled white Venetian plaster. The wall is the Lounge area is a reclaimed wood sculpture by artist Peter Glassford. The Living room Pelican chairs by Finn Juhl sit atop custom "Labyrinth" wool and silk rugs by FORMA Design. The furniture in the Lounge area are by Stephen Ken, and a custom console by Tod Von Mertens sits under a Venetian Glass chandelier that is reimagined as a glass wall sculpture.
Photography: Geoffrey Hodgdon
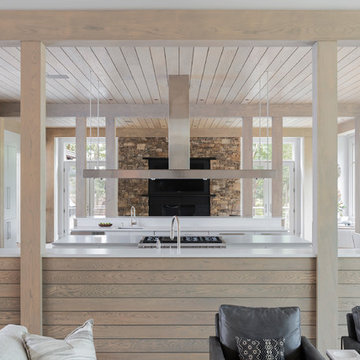
The main level at this modern farmhouse has a great room and den bookended by stone fireplaces. The kitchen is at the center of the main living spaces where we designed multiple islands for smart base cabinet storage which still allows visual connection from the kitchen to all spaces. The open living spaces serve the owner’s desire to create a comfortable environment for entertaining during large family gatherings. There are plenty of spaces where everyone can spread out whether it be eating or cooking, watching TV or just chatting by the fireplace. The main living spaces also act as a privacy buffer between the master suite and a guest suite.
Photography by Todd Crawford.
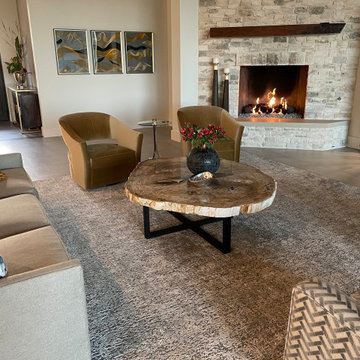
Continuing a theme of gray, gold, and white, the living room has a magnificent floor plan and amazing furniture pieces. Two different styles of chair provide various forms of function, while the sofa is parallel to the TV entertainment center. A small pattern area rug in multi-color tones is a great choice to hide imperfections if you like to have company over often. Gold, modern swivel chairs allow users the change to view many points in the room: from fireplace, to TV, to the outdoors. Squared and strong armchairs bring a fun herringbone fabric pattern into the mix. To really ground the space, the TV and entertainment center furniture is inset the niche and painted a contrasting dark gray. Wooden accents and details can be seen throughout the space, such as the fireplace mantle, niche beam, ceiling beams, and coffee table.
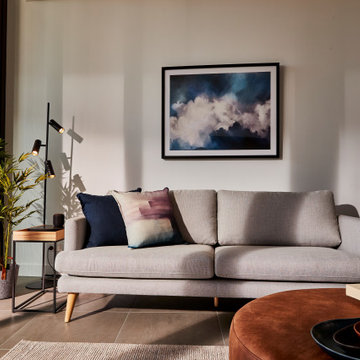
Relaxed living area tailored to young couple with new born baby.
メルボルンにあるお手頃価格の中くらいなコンテンポラリースタイルのおしゃれな独立型リビング (白い壁、セラミックタイルの床、暖炉なし、埋込式メディアウォール、グレーの床) の写真
メルボルンにあるお手頃価格の中くらいなコンテンポラリースタイルのおしゃれな独立型リビング (白い壁、セラミックタイルの床、暖炉なし、埋込式メディアウォール、グレーの床) の写真
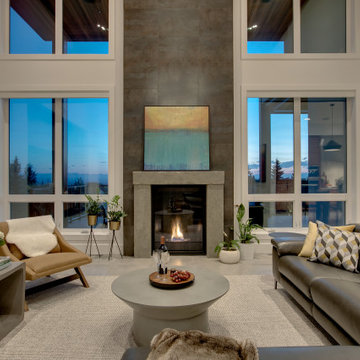
Wood vaulted ceilings, walnut accents, concrete divider wall, glass stair railings, vibia pendant light, Custom TV built-ins, steel finish on fireplace wall, custom concrete fireplace mantel, concrete tile floors, walnut doors, black accents, wool area rug,
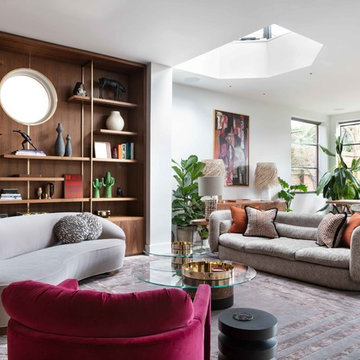
Nathalie Priem photography
ロンドンにある高級な巨大なコンテンポラリースタイルのおしゃれなLDK (白い壁、コンクリートの床、埋込式メディアウォール、グレーの床) の写真
ロンドンにある高級な巨大なコンテンポラリースタイルのおしゃれなLDK (白い壁、コンクリートの床、埋込式メディアウォール、グレーの床) の写真
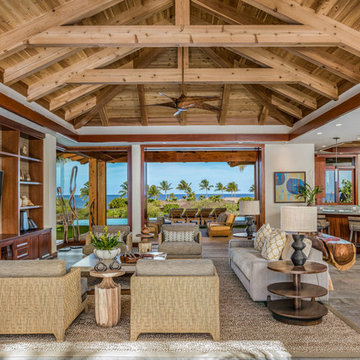
Willman Interiors is a full service Interior design firm on the Big Island of Hawaii. There is no cookie-cutter concepts in anything we do—each project is customized and imaginative. Combining artisan touches and stylish contemporary detail, we do what we do best: put elements together in ways that are fresh, gratifying, and reflective of our clients’ tastes Photo Credit : Henry Houghton
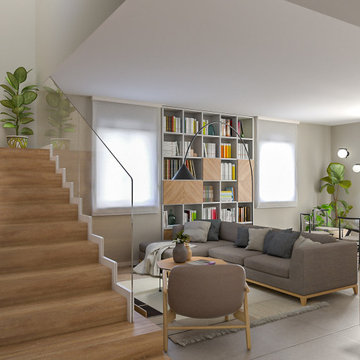
Liadesign
ミラノにある高級な中くらいなコンテンポラリースタイルのおしゃれなLDK (ライブラリー、マルチカラーの壁、磁器タイルの床、埋込式メディアウォール、グレーの床) の写真
ミラノにある高級な中くらいなコンテンポラリースタイルのおしゃれなLDK (ライブラリー、マルチカラーの壁、磁器タイルの床、埋込式メディアウォール、グレーの床) の写真
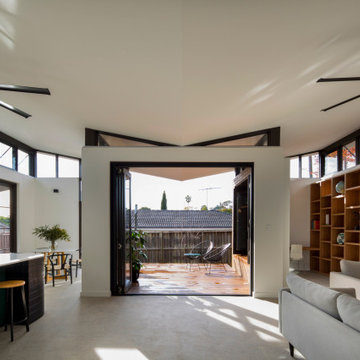
シドニーにある高級な広いコンテンポラリースタイルのおしゃれなLDK (ライブラリー、白い壁、埋込式メディアウォール、コンクリートの床、暖炉なし、グレーの床) の写真
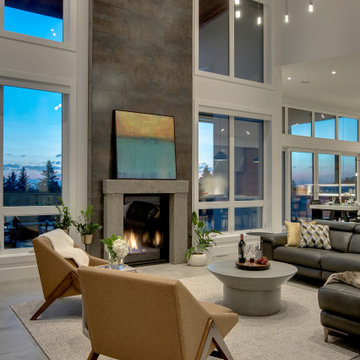
Wood vaulted ceilings, walnut accents, concrete divider wall, glass stair railings, vibia pendant light, Custom TV built-ins, steel finish on fireplace wall, custom concrete fireplace mantel, concrete tile floors, walnut doors, black accents, wool area rug,
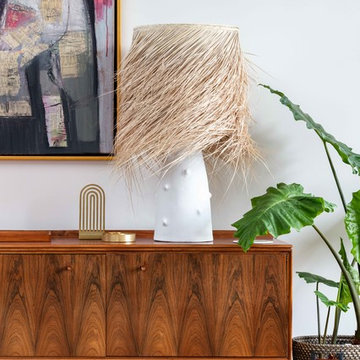
Nathalie Priem photography
ロンドンにある高級な巨大なコンテンポラリースタイルのおしゃれなLDK (白い壁、コンクリートの床、埋込式メディアウォール、グレーの床) の写真
ロンドンにある高級な巨大なコンテンポラリースタイルのおしゃれなLDK (白い壁、コンクリートの床、埋込式メディアウォール、グレーの床) の写真
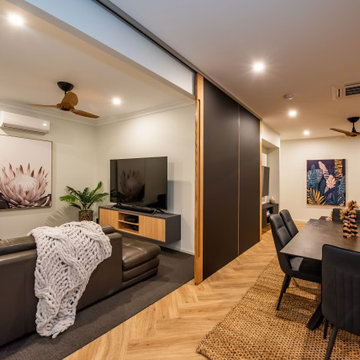
他の地域にある高級な広いコンテンポラリースタイルのおしゃれな独立型リビング (白い壁、カーペット敷き、埋込式メディアウォール、グレーの床) の写真
ブラウンのリビング (グレーの床、埋込式メディアウォール、マルチカラーの壁、白い壁) の写真
1
