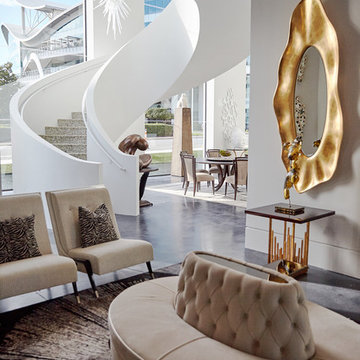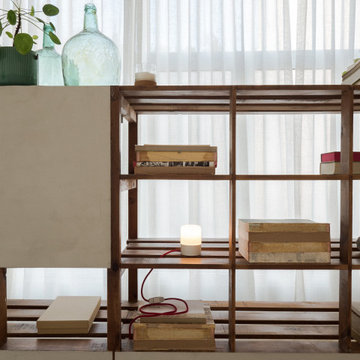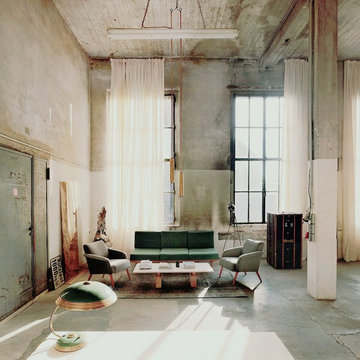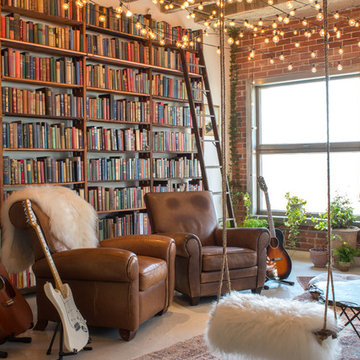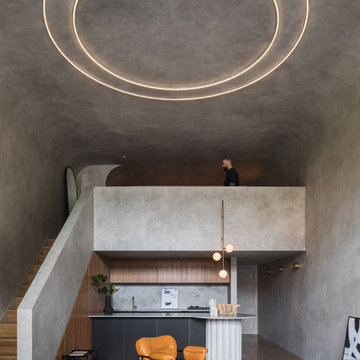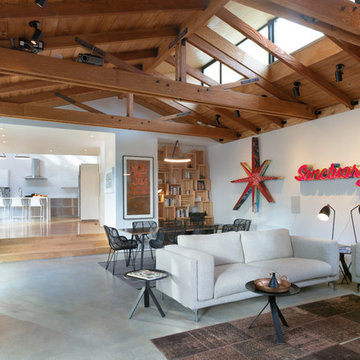ブラウンのリビングロフト (グレーの床、紫の床) の写真
絞り込み:
資材コスト
並び替え:今日の人気順
写真 1〜20 枚目(全 231 枚)
1/5

オレンジカウンティにあるラグジュアリーな中くらいなコンテンポラリースタイルのおしゃれなリビングロフト (コンクリートの床、横長型暖炉、金属の暖炉まわり、グレーの床) の写真

From architecture to finishing touches, this Napa Valley home exudes elegance, sophistication and rustic charm.
The living room exudes a cozy charm with the center ridge beam and fireplace mantle featuring rustic wood elements. Wood flooring further enhances the inviting ambience.
---
Project by Douglah Designs. Their Lafayette-based design-build studio serves San Francisco's East Bay areas, including Orinda, Moraga, Walnut Creek, Danville, Alamo Oaks, Diablo, Dublin, Pleasanton, Berkeley, Oakland, and Piedmont.
For more about Douglah Designs, see here: http://douglahdesigns.com/
To learn more about this project, see here: https://douglahdesigns.com/featured-portfolio/napa-valley-wine-country-home-design/

Casa AL
Ristrutturazione completa con ampliamento di 110 mq
ミラノにある高級な中くらいなコンテンポラリースタイルのおしゃれなリビングロフト (ライブラリー、グレーの壁、磁器タイルの床、標準型暖炉、木材の暖炉まわり、壁掛け型テレビ、グレーの床、表し梁、壁紙、グレーの天井) の写真
ミラノにある高級な中くらいなコンテンポラリースタイルのおしゃれなリビングロフト (ライブラリー、グレーの壁、磁器タイルの床、標準型暖炉、木材の暖炉まわり、壁掛け型テレビ、グレーの床、表し梁、壁紙、グレーの天井) の写真
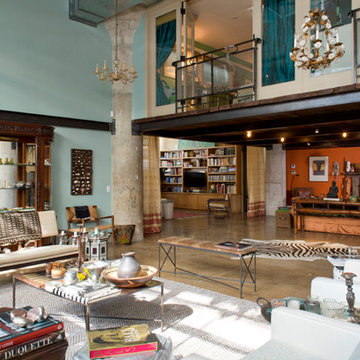
This 15 ft high open plan space is very spacious and it is notionally divided in living room, library, dining room and family room.
ニューヨークにある高級な中くらいなエクレクティックスタイルのおしゃれなリビング (青い壁、コンクリートの床、暖炉なし、テレビなし、グレーの床) の写真
ニューヨークにある高級な中くらいなエクレクティックスタイルのおしゃれなリビング (青い壁、コンクリートの床、暖炉なし、テレビなし、グレーの床) の写真
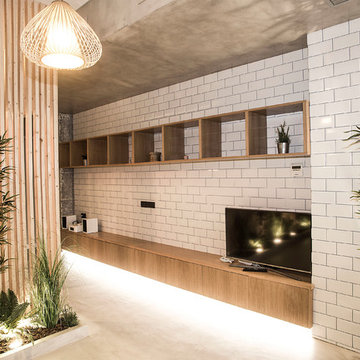
Microcemento FUTURCRET, Egue y Seta Interiosimo.
バルセロナにある低価格の小さなインダストリアルスタイルのおしゃれなリビングロフト (グレーの壁、グレーの床、コンクリートの床) の写真
バルセロナにある低価格の小さなインダストリアルスタイルのおしゃれなリビングロフト (グレーの壁、グレーの床、コンクリートの床) の写真
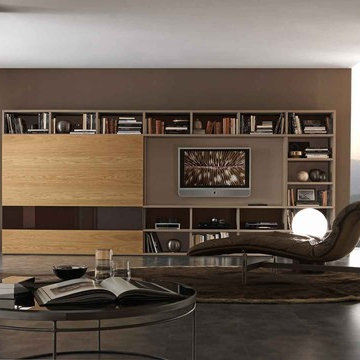
This media display by Presotto blends a wall mountable bookshelf with a TV unit. A sophisticated arrangement of elements, finishes can be seen in matte marrone daino lacquer. Sliding doors in "aged" oak and lacquered glass are incorporated into the design.

Ground up project featuring an aluminum storefront style window system that connects the interior and exterior spaces. Modern design incorporates integral color concrete floors, Boffi cabinets, two fireplaces with custom stainless steel flue covers. Other notable features include an outdoor pool, solar domestic hot water system and custom Honduran mahogany siding and front door.
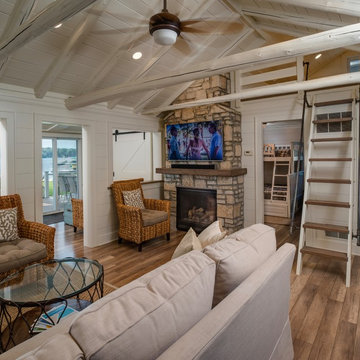
Phoenix Photographic
デトロイトにある高級な小さなビーチスタイルのおしゃれなリビングロフト (白い壁、淡色無垢フローリング、標準型暖炉、石材の暖炉まわり、壁掛け型テレビ、グレーの床) の写真
デトロイトにある高級な小さなビーチスタイルのおしゃれなリビングロフト (白い壁、淡色無垢フローリング、標準型暖炉、石材の暖炉まわり、壁掛け型テレビ、グレーの床) の写真
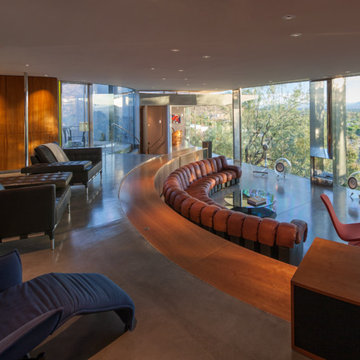
Timmerman Photography
This is a home we initially built in 1995 and after it sold in 2014 we were commissioned to come back and remodel the interior of the home.
We worked with internationally renowned architect Will Bruder on the initial design on the home. The goal of home was to build a modern hillside home which made the most of the vista upon which it sat. A few ways we were able to achieve this were the unique, floor-to-ceiling glass windows on the side of the property overlooking Scottsdale, a private courtyard off the master bedroom and bathroom, and a custom commissioned sculpture Mayme Kratz.
Stonecreek's particular role in the project were to work alongside both the clients and the architect to make sure we were able to perfectly execute on the vision and design of the project. A very unique component of this house is how truly custom every feature is, all the way from the window systems and the bathtubs all the way down to the door handles and other features.

Entering the chalet, an open concept great room greets you. Kitchen, dining, and vaulted living room with wood ceilings create uplifting space to gather and connect. The living room features a vaulted ceiling, expansive windows, and upper loft with decorative railing panels.
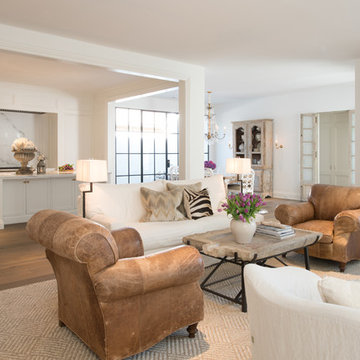
Overman Photography
ダラスにあるお手頃価格の小さなおしゃれなリビング (無垢フローリング、標準型暖炉、石材の暖炉まわり、グレーの床) の写真
ダラスにあるお手頃価格の小さなおしゃれなリビング (無垢フローリング、標準型暖炉、石材の暖炉まわり、グレーの床) の写真
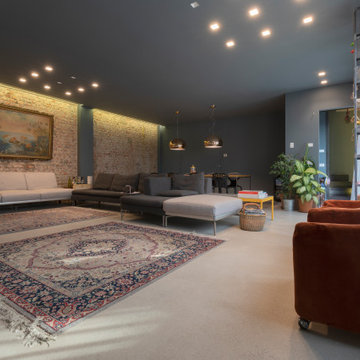
ミラノにある高級な広いコンテンポラリースタイルのおしゃれなリビングロフト (ライブラリー、青い壁、コンクリートの床、壁掛け型テレビ、グレーの床、グレーの天井) の写真
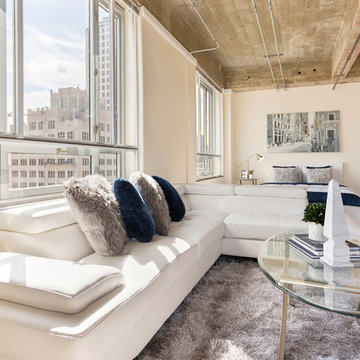
オースティンにあるラグジュアリーな小さなインダストリアルスタイルのおしゃれなリビングロフト (ベージュの壁、コンクリートの床、暖炉なし、壁掛け型テレビ、グレーの床) の写真
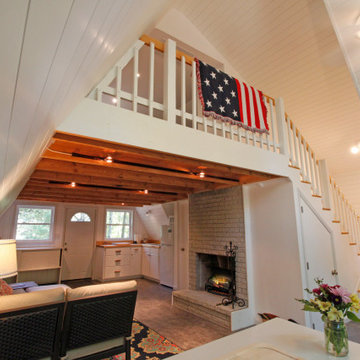
他の地域にある小さなコンテンポラリースタイルのおしゃれなリビングロフト (白い壁、クッションフロア、標準型暖炉、レンガの暖炉まわり、グレーの床) の写真
ブラウンのリビングロフト (グレーの床、紫の床) の写真
1
