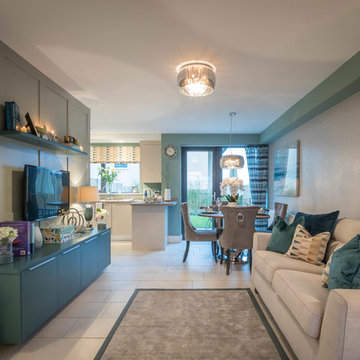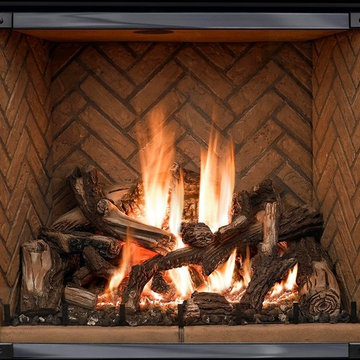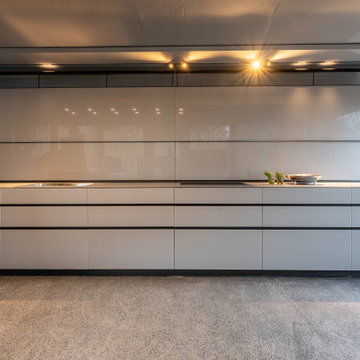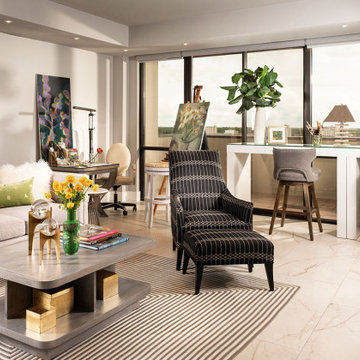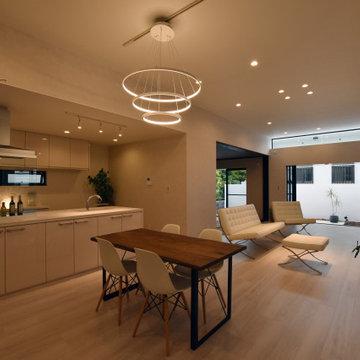ブラウンのLDK (黒い床、白い床、グレーの壁) の写真
絞り込み:
資材コスト
並び替え:今日の人気順
写真 1〜20 枚目(全 104 枚)

Martha O'Hara Interiors, Interior Selections & Furnishings | Charles Cudd De Novo, Architecture | Troy Thies Photography | Shannon Gale, Photo Styling
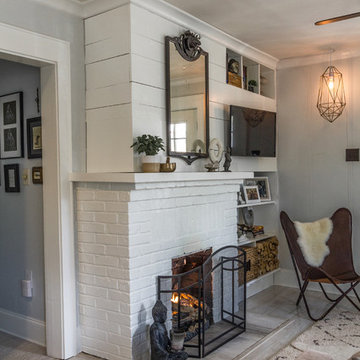
他の地域にある低価格の中くらいなエクレクティックスタイルのおしゃれなLDK (グレーの壁、ラミネートの床、標準型暖炉、レンガの暖炉まわり、壁掛け型テレビ、白い床) の写真

『森と暮らす家』 中庭と森の緑に包まれるリビング
アプローチ庭-中庭-森へと・・・
徐々に深い緑に包まれる
四季折々の自然とともに過ごすことのできる場所
風のそよぎ、木漏れ日・・・
虫の音、野鳥のさえずり
陽の光、月明りに照らされる樹々の揺らめき・・・
ここで過ごす日々の時間が、ゆったりと流れ
豊かな時を愉しめる場所となるように創造しました。
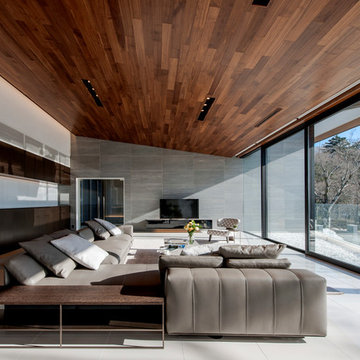
リビングの天井高は最大3.9mあり、開口に向かって徐々に低くなり、その先の庇は角度を変えることで視野を広げた。開口から差し込む光がシャープな陰影を描く。
コンテンポラリースタイルのおしゃれなリビング (セラミックタイルの床、横長型暖炉、白い床、グレーの壁) の写真
コンテンポラリースタイルのおしゃれなリビング (セラミックタイルの床、横長型暖炉、白い床、グレーの壁) の写真
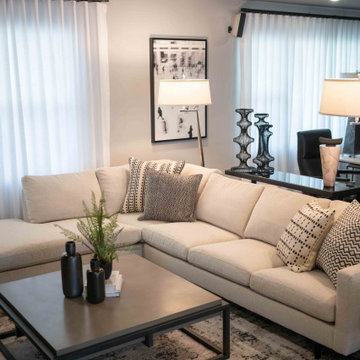
This 1950's home was chopped up with the segmented rooms of the period. The front of the house had two living spaces, separated by a wall with a door opening, and the long-skinny hearth area was difficult to arrange. The kitchen had been remodeled at some point, but was still dated. The homeowners wanted more space, more light, and more MODERN. So we delivered.
We knocked out the walls and added a beam to open up the three spaces. Luxury vinyl tile in a warm, matte black set the base for the space, with light grey walls and a mid-grey ceiling. The fireplace was totally revamped and clad in cut-face black stone.
Cabinetry and built-ins in clear-coated maple add the mid-century vibe, as does the furnishings. And the geometric backsplash was the starting inspiration for everything.
We'll let you just peruse the photos, with before photos at the end, to see just how dramatic the results were!
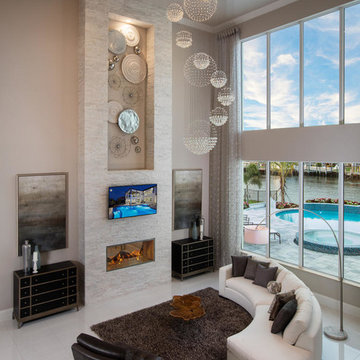
マイアミにあるお手頃価格の広いコンテンポラリースタイルのおしゃれなLDK (グレーの壁、磁器タイルの床、両方向型暖炉、石材の暖炉まわり、埋込式メディアウォール、白い床) の写真

Living room minimalista , con toques cálidos y elegantes
他の地域にある中くらいなコンテンポラリースタイルのおしゃれなLDK (グレーの壁、大理石の床、薪ストーブ、金属の暖炉まわり、壁掛け型テレビ、白い床、パネル壁) の写真
他の地域にある中くらいなコンテンポラリースタイルのおしゃれなLDK (グレーの壁、大理石の床、薪ストーブ、金属の暖炉まわり、壁掛け型テレビ、白い床、パネル壁) の写真
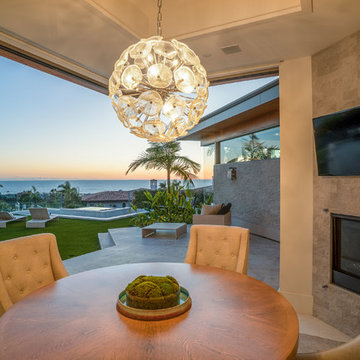
サンディエゴにあるラグジュアリーな中くらいなコンテンポラリースタイルのおしゃれなリビング (グレーの壁、ライムストーンの床、標準型暖炉、石材の暖炉まわり、埋込式メディアウォール、白い床) の写真
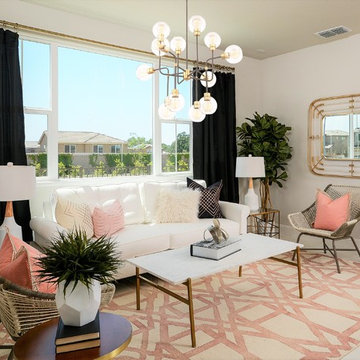
Photography by Brian Kellogg
サクラメントにあるお手頃価格の中くらいなコンテンポラリースタイルのおしゃれなLDK (グレーの壁、磁器タイルの床、暖炉なし、テレビなし、白い床) の写真
サクラメントにあるお手頃価格の中くらいなコンテンポラリースタイルのおしゃれなLDK (グレーの壁、磁器タイルの床、暖炉なし、テレビなし、白い床) の写真
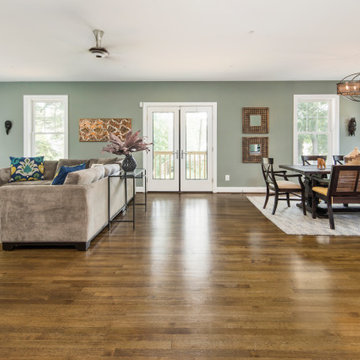
We added a full two-story addition at the back of this house, maximizing space by including a small bump-out at the side for the stairs. This required demolishing the existing rear sunroom and dormer above. The new light-filled first-floor space has a large living room and dining room with central French doors.
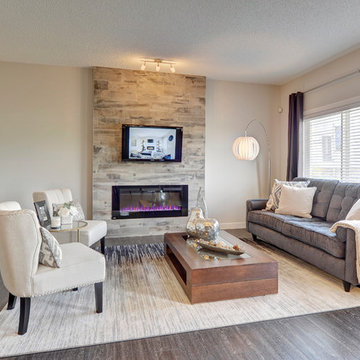
We designed this great room to be welcoming, yet sophisticated. The fireplace feature wall detail is a wood looking tile products. The floors are a luxury plank vinyl and we did a grey wall.
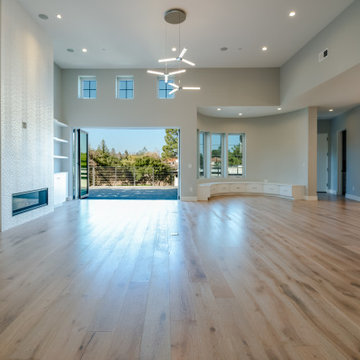
Living room - large transitional formal and open concept white oak wood floor, Porcelanosa fireplace tiles, white flat panel cabinetry, gray walls, tiled balcony, and stainless steel cable railing in Los Altos.
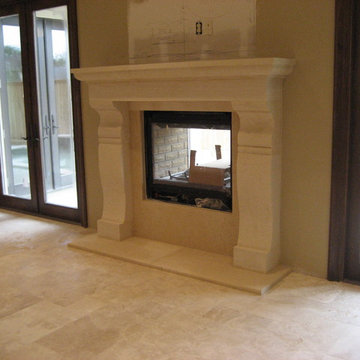
R&W Stone, Inc.
ヒューストンにある中くらいな地中海スタイルのおしゃれなリビング (グレーの壁、セラミックタイルの床、標準型暖炉、コンクリートの暖炉まわり、テレビなし、白い床) の写真
ヒューストンにある中くらいな地中海スタイルのおしゃれなリビング (グレーの壁、セラミックタイルの床、標準型暖炉、コンクリートの暖炉まわり、テレビなし、白い床) の写真
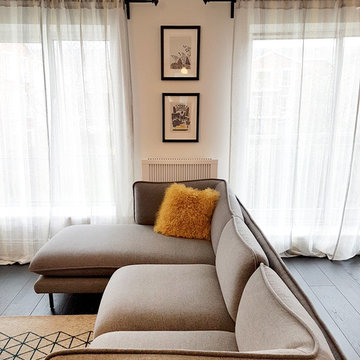
ダブリンにあるお手頃価格の中くらいなコンテンポラリースタイルのおしゃれなLDK (ライブラリー、グレーの壁、濃色無垢フローリング、壁掛け型テレビ、黒い床) の写真
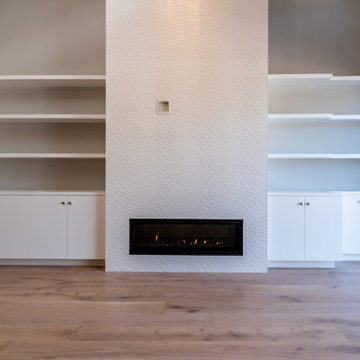
Living room - large transitional formal and open concept white oak wood floor, Porcelanosa fireplace tiles, white flat panel cabinetry, gray walls in Los Altos.
ブラウンのLDK (黒い床、白い床、グレーの壁) の写真
1
