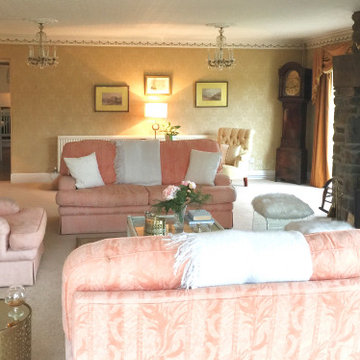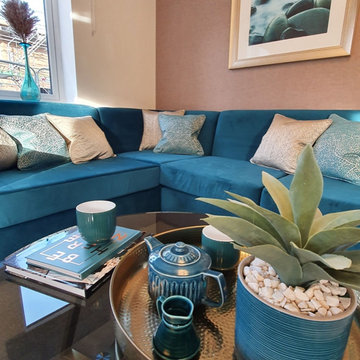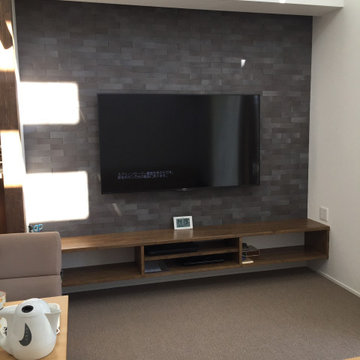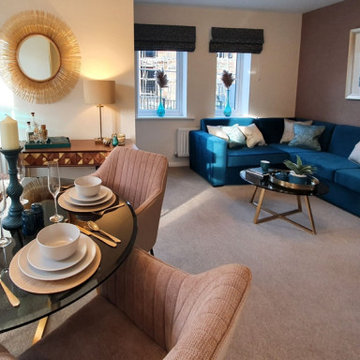ブラウンのLDK (カーペット敷き、壁紙) の写真
絞り込み:
資材コスト
並び替え:今日の人気順
写真 1〜20 枚目(全 35 枚)
1/5
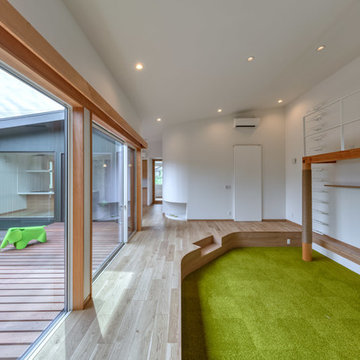
DK、廊下より一段下がったピットリビング。赤ちゃんや猫が汚しても部分的に取り外して洗えるタイルカーペットを採用。子供がが小さいうちはあえて大きな家具は置かずみんなでゴロゴロ。
他の地域にあるお手頃価格の中くらいな北欧スタイルのおしゃれなLDK (白い壁、カーペット敷き、壁掛け型テレビ、緑の床、クロスの天井、壁紙、白い天井) の写真
他の地域にあるお手頃価格の中くらいな北欧スタイルのおしゃれなLDK (白い壁、カーペット敷き、壁掛け型テレビ、緑の床、クロスの天井、壁紙、白い天井) の写真

サンフランシスコにあるトランジショナルスタイルのおしゃれなリビング (カーペット敷き、両方向型暖炉、コンクリートの暖炉まわり、テレビなし、グレーの床、表し梁、壁紙) の写真
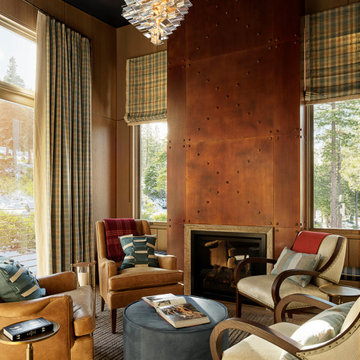
Four bedroom, six bath ground up ski house for a San Francisco family. All custom kitchen, bathrooms, fireplaces, sauna, steelwork, millwork and wine room.
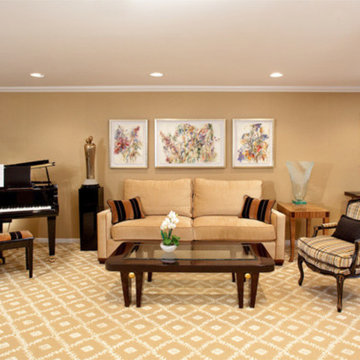
WALLS ARE COVERED IN A NEUTRAL SILK WALLPAPER, STARK WOOL and LINEN CARPET, BAKER LEATHER CONSOLE WITH FLIP OPEN LEAF FOR ENTERTAINING
ニューヨークにある広いトランジショナルスタイルのおしゃれなLDK (ベージュの壁、カーペット敷き、暖炉なし、ベージュの床、壁紙) の写真
ニューヨークにある広いトランジショナルスタイルのおしゃれなLDK (ベージュの壁、カーペット敷き、暖炉なし、ベージュの床、壁紙) の写真
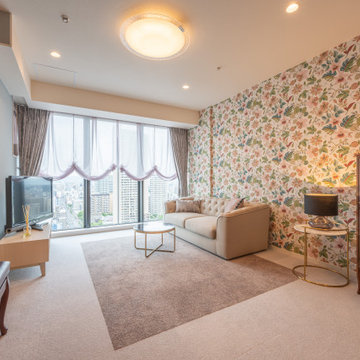
タワーマンションですがあえてモダンではなく、優しい雰囲気のコーディネートにしました。お打ち合わせ途中で、ピアノを購入されるとお聞きし、キュリオケースをピアノのお色に合わせて選ばせていただきました。
ピアノをインテリアに生かすのは少し工夫が要ります。
大阪にある高級な中くらいなトラディショナルスタイルのおしゃれなLDK (ピンクの壁、カーペット敷き、据え置き型テレビ、茶色い床、クロスの天井、壁紙、アクセントウォール、白い天井) の写真
大阪にある高級な中くらいなトラディショナルスタイルのおしゃれなLDK (ピンクの壁、カーペット敷き、据え置き型テレビ、茶色い床、クロスの天井、壁紙、アクセントウォール、白い天井) の写真
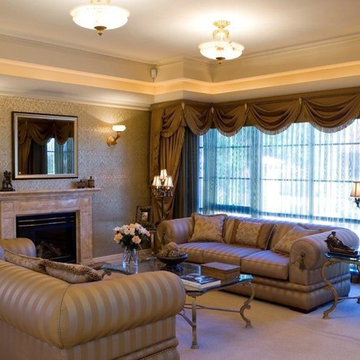
Introducing Verdi Living - one of the classics from Atrium’s prestige collection. When built, The Verdi was heralded as the most luxurious display home ever built in Perth, the Verdi has a majestic street presence reminiscent of Europe’s most stately homes. It is a rare home of timeless elegance and character, and is one of Atrium Homes’ examples of commitment to designing and
building homes of superior quality and distinction. For total sophistication and grand luxury, Verdi Living is without equal. Nothing has been spared in the quest for perfection, from the travertine floor tiles to the sumptuous furnishings and beautiful hand-carved Italian marble statues. From the street the Verdi commands attention, with its imposing facade, wrought iron balustrading, elegantly stepped architectural moldings and Roman columns. Built to the highest of standards by the most experienced craftsmen, the home boasts superior European styling and incorporates the finest materials, finishes and fittings. No detail has been overlooked in the pursuit of luxury and quality. The magnificent, light-filled formal foyer exudes an ambience of classical grandeur, with soaring ceilings and a spectacular Venetian crystal chandelier. The curves of the grand staircase sweep upstairs alongside the spectacular semi-circular glass and stainless steel lift. Another discreet staircase leads from the foyer down to a magnificent fully tiled cellar. Along with floor-to-ceiling storage for over 800 bottles of wine, the cellar provides an intimate lounge area to relax, watch a big screen TV or entertain guests. For true entertainment Hollywood-style, treat your guests to an evening in the big purpose-built home cinema, with its built-in screen, tiered seating and feature ceilings with concealed lighting. The Verdi’s expansive entertaining areas can cater for the largest gathering in sophistication, style and comfort. On formal occasions, the grand dining room and lounge room offer an ambience of elegance and refinement. Deep bulkhead ceilings with internal recess lighting define both areas. The gas log fire in the lounge room offers both classic sophistication and modern comfort. For more relaxed entertaining, an expansive family meals and living area, defined by gracious columns, flows around the magnificent kitchen at the hub of the home. Resplendent and supremely functional, the dream kitchen boasts solid Italian granite, timber cabinetry, stainless steel appliances and plenty of storage, including a walk-in pantry and appliance cupboard. For easy outdoor entertaining, the living area extends to an impressive alfresco area with built-in barbecue, perfect for year-round dining. Take the lift, or choose the curved staircase with its finely crafted Tasmanian Oak and wrought iron balustrade to the private upstairs zones, where a sitting room or retreat with a granite bar opens to the balcony. A private wing contains a library, two big bedrooms, a fully tiled bathroom and a powder room. For those who appreciate true indulgence, the opulent main suite - evocative of an international five-star hotel - will not disappoint. A stunning ceiling dome with a Venetian crystal chandelier adds European finesse, while every comfort has been catered for with quality carpets, formal drapes and a huge walk-in robe. A wall of curved glass separates the bedroom from the luxuriously appointed ensuite, which boasts the finest imported tiling and exclusive handcrafted marble.
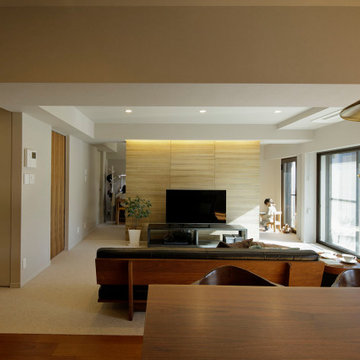
和紙を使った壁面には真鍮で目地を作り、ペンダントライトと調和を計っています。
東京23区にある高級な中くらいなモダンスタイルのおしゃれなリビング (グレーの壁、カーペット敷き、据え置き型テレビ、グレーの床、クロスの天井、壁紙、グレーの天井) の写真
東京23区にある高級な中くらいなモダンスタイルのおしゃれなリビング (グレーの壁、カーペット敷き、据え置き型テレビ、グレーの床、クロスの天井、壁紙、グレーの天井) の写真
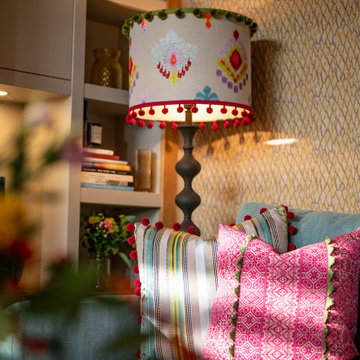
他の地域にある高級な小さなエクレクティックスタイルのおしゃれなリビング (マルチカラーの壁、カーペット敷き、薪ストーブ、石材の暖炉まわり、埋込式メディアウォール、ベージュの床、折り上げ天井、壁紙) の写真
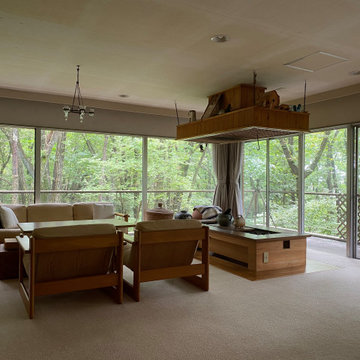
築45年以上の家のリフォームです。
他の地域にある中くらいなモダンスタイルのおしゃれなLDK (ベージュの壁、カーペット敷き、暖炉なし、グレーの床、クロスの天井、壁紙、ガラス張り) の写真
他の地域にある中くらいなモダンスタイルのおしゃれなLDK (ベージュの壁、カーペット敷き、暖炉なし、グレーの床、クロスの天井、壁紙、ガラス張り) の写真
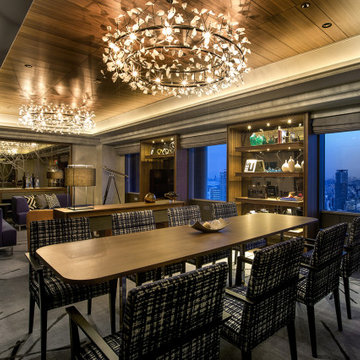
Service : Hotel
Location : 大阪市中央区
Area : 10 rooms
Completion : AUG / 2016
Designer : T.Fujimoto / N.Sueki
Photos : 329 Photo Studio
Link : http://www.swissotel-osaka.co.jp/
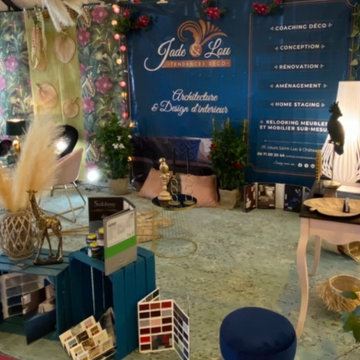
J'ai réalisé la conception, l'agencement, l'aménagement et la décoration de l'espace accueil du salon de l'habitat de Châteauroux en mars 2022.
J'ai privilégié une décoration haute en couleur remplie d'exotisme, chaleureuse, originale et pleine de peps.
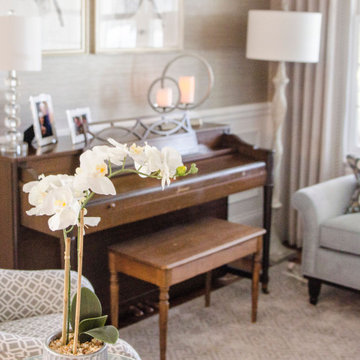
Elegant, timeless sitting room in a beautiful new construction home in Elmhurst, Illinois. Gorgeous custom rugs and upholstered furniture are surprisingly durable yet luxurious. Designer grass cloth adds a layer of texture and interest to the walls. Light, airy and classic design will stand the test of time for this busy family.
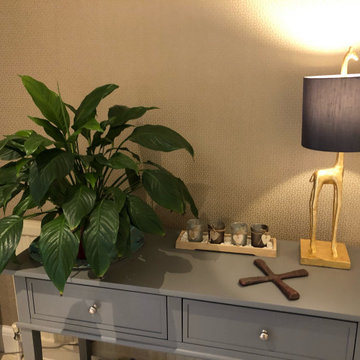
Redesign of a comtemporary family living room, including installation of a new fireplace. The couple were struggling to create a relaxing atmosphere and the space lacked character. By carefully choosing the different decorating elements, we have achieved the desired result in creating a comfortable space where the family is drawn to when they want to relax and spend family time together.
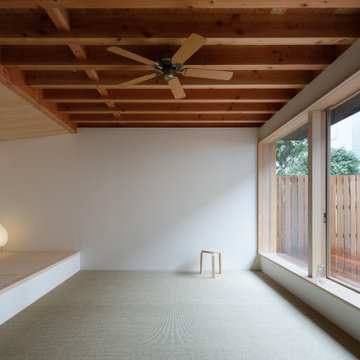
他の地域にあるお手頃価格の中くらいなおしゃれなリビング (白い壁、カーペット敷き、暖炉なし、テレビなし、ベージュの床、表し梁、壁紙、窓際ベンチ、ベージュの天井) の写真
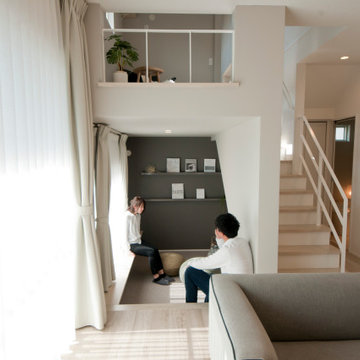
リビング横の0.5階スペース。家族のライフスタイルに合わせて、ピットリビングを選択。ゆっくり読書を楽しんだり、子供の遊びスペースにと、用途は様々。
他の地域にあるお手頃価格の中くらいなモダンスタイルのおしゃれなLDK (グレーの壁、カーペット敷き、グレーの床、クロスの天井、壁紙) の写真
他の地域にあるお手頃価格の中くらいなモダンスタイルのおしゃれなLDK (グレーの壁、カーペット敷き、グレーの床、クロスの天井、壁紙) の写真
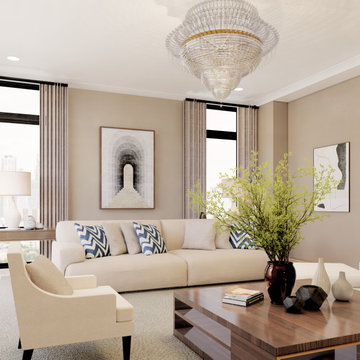
Imagery of space of client from their high-rise
ニューヨークにあるラグジュアリーな広いモダンスタイルのおしゃれなLDK (ベージュの壁、カーペット敷き、標準型暖炉、ベージュの床、三角天井、壁紙) の写真
ニューヨークにあるラグジュアリーな広いモダンスタイルのおしゃれなLDK (ベージュの壁、カーペット敷き、標準型暖炉、ベージュの床、三角天井、壁紙) の写真
ブラウンのLDK (カーペット敷き、壁紙) の写真
1
