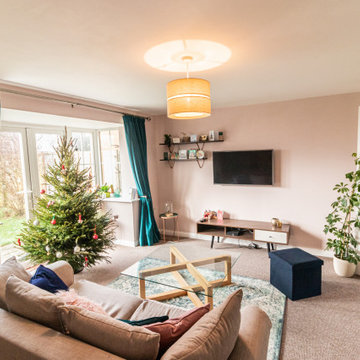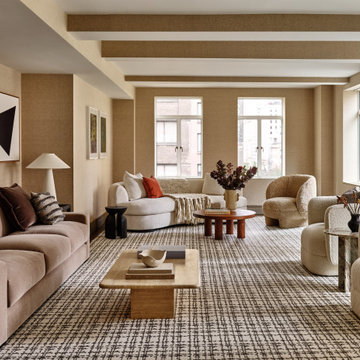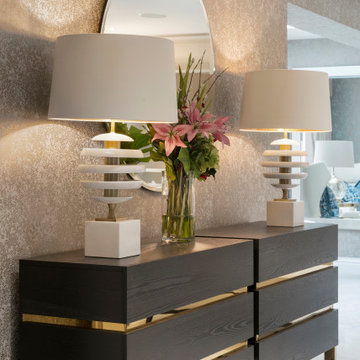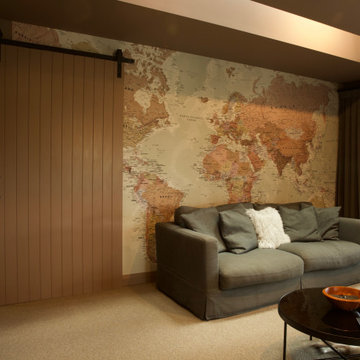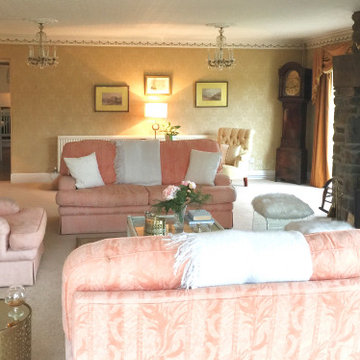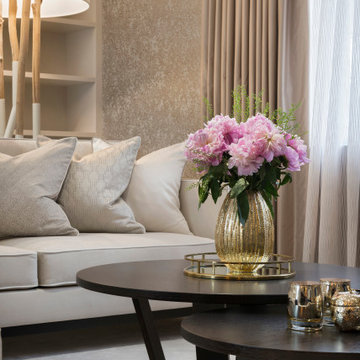ブラウンのリビング (カーペット敷き、壁紙) の写真
絞り込み:
資材コスト
並び替え:今日の人気順
写真 1〜20 枚目(全 108 枚)
1/4
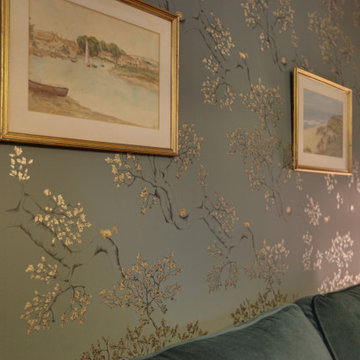
The luxurious lounge comes snug for martinis and watching films. In succulent Green and gold.
Needed to house the beautiful Edwardian Doll's house and have a space for entertainment.
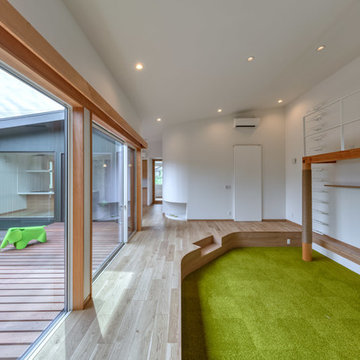
DK、廊下より一段下がったピットリビング。赤ちゃんや猫が汚しても部分的に取り外して洗えるタイルカーペットを採用。子供がが小さいうちはあえて大きな家具は置かずみんなでゴロゴロ。
他の地域にあるお手頃価格の中くらいな北欧スタイルのおしゃれなLDK (白い壁、カーペット敷き、壁掛け型テレビ、緑の床、クロスの天井、壁紙、白い天井) の写真
他の地域にあるお手頃価格の中くらいな北欧スタイルのおしゃれなLDK (白い壁、カーペット敷き、壁掛け型テレビ、緑の床、クロスの天井、壁紙、白い天井) の写真

サンフランシスコにあるトランジショナルスタイルのおしゃれなリビング (カーペット敷き、両方向型暖炉、コンクリートの暖炉まわり、テレビなし、グレーの床、表し梁、壁紙) の写真
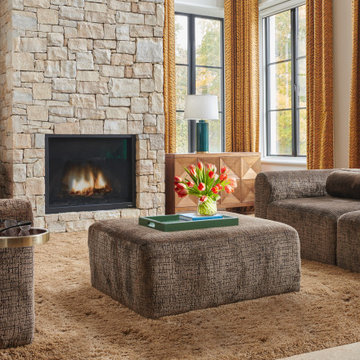
ワシントンD.C.にある高級な広いコンテンポラリースタイルのおしゃれな独立型リビング (ライブラリー、茶色い壁、カーペット敷き、標準型暖炉、石材の暖炉まわり、内蔵型テレビ、茶色い床、格子天井、壁紙) の写真

Formal Living Room, Featuring Wood Burner, Bespoke Joinery , Coving
ウエストミッドランズにある高級な中くらいなエクレクティックスタイルのおしゃれな応接間 (グレーの壁、カーペット敷き、薪ストーブ、漆喰の暖炉まわり、壁掛け型テレビ、グレーの床、折り上げ天井、壁紙) の写真
ウエストミッドランズにある高級な中くらいなエクレクティックスタイルのおしゃれな応接間 (グレーの壁、カーペット敷き、薪ストーブ、漆喰の暖炉まわり、壁掛け型テレビ、グレーの床、折り上げ天井、壁紙) の写真
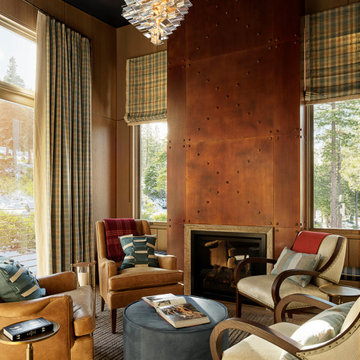
Four bedroom, six bath ground up ski house for a San Francisco family. All custom kitchen, bathrooms, fireplaces, sauna, steelwork, millwork and wine room.
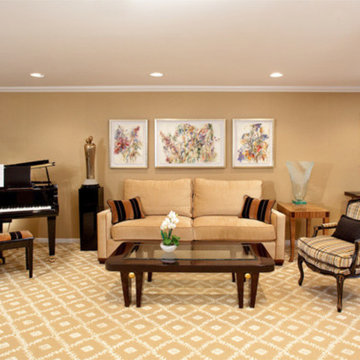
WALLS ARE COVERED IN A NEUTRAL SILK WALLPAPER, STARK WOOL and LINEN CARPET, BAKER LEATHER CONSOLE WITH FLIP OPEN LEAF FOR ENTERTAINING
ニューヨークにある広いトランジショナルスタイルのおしゃれなLDK (ベージュの壁、カーペット敷き、暖炉なし、ベージュの床、壁紙) の写真
ニューヨークにある広いトランジショナルスタイルのおしゃれなLDK (ベージュの壁、カーペット敷き、暖炉なし、ベージュの床、壁紙) の写真
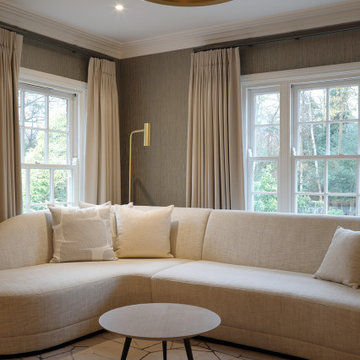
A contemporary living room with beige sofas and white patterned cushions. The wooden coffee table adds a modern touch to the abstract carpet while the chandelier adds a touch of luxury.
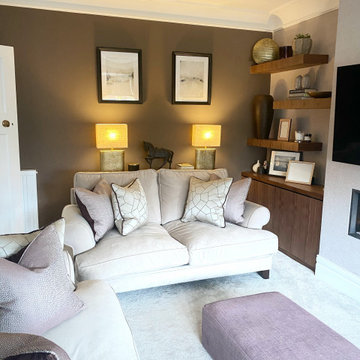
Warm tones of mulberry and browns tied in with accents of soft golds and beige. Two two seater sofas in a traditional style but also comfortable and compact
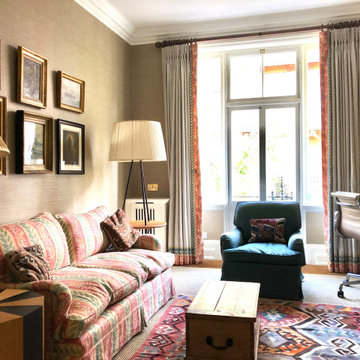
This room was converted from what had been the main bedroom into a cosy study/tv room. we deconstructed the existing wardrobes and partially rebuilt them into a new formation. We had all the original cornices copied and reinstated as necessary. All the furniture came from their previous home (which I had also done) and reused the curtains from there to border the new ones which also matched sofa which had been recently recovered.
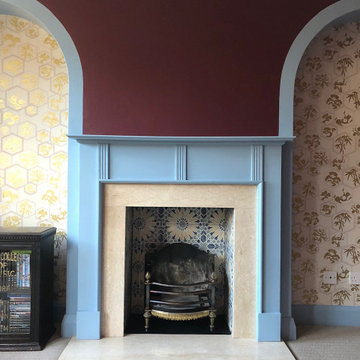
This lounge is the heart of the family home and although well used it had not been updated in many years and the client needed a space to feel relaxed but inspired. The dark walls and woodwork created a cocoon feel adding the feeling of relaxation. My client required somewhere that reflected and reminded her of past holidays and future plans of places to visit. This is seen in the moroccan influenced fireplace tiles and oriental feel to the wallpaper design. The wood fire surround is existing but given a fresh colour and patterned tiles it become the focus in the space.
More photos of this project to follow.
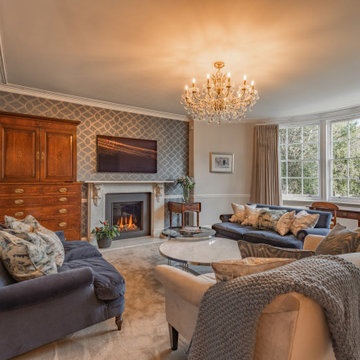
A further fireplace was refurbished in this more formal relaxing lounge. Striking wallpaper from Roger Austin added a dimension to the room, alongside the historical pieces of furniture and chandelier. The 3 sofas with eclectic mix of both patterned and textured cushions were placed for a communication line with guests as well as linking in with the television that the client preferred wall mounted for relaxation. Wave curtains again framed the beautiful curved bay with views onto the gardens and neighbouring Castle. 3 round coffee tables were placed to soften down the square lines under the chandelier.
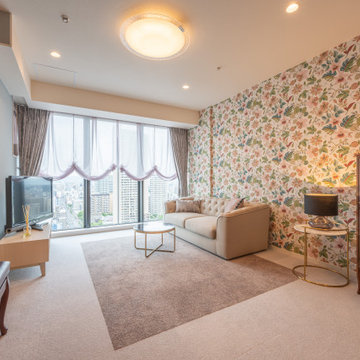
タワーマンションですがあえてモダンではなく、優しい雰囲気のコーディネートにしました。お打ち合わせ途中で、ピアノを購入されるとお聞きし、キュリオケースをピアノのお色に合わせて選ばせていただきました。
ピアノをインテリアに生かすのは少し工夫が要ります。
大阪にある高級な中くらいなトラディショナルスタイルのおしゃれなLDK (ピンクの壁、カーペット敷き、据え置き型テレビ、茶色い床、クロスの天井、壁紙、アクセントウォール、白い天井) の写真
大阪にある高級な中くらいなトラディショナルスタイルのおしゃれなLDK (ピンクの壁、カーペット敷き、据え置き型テレビ、茶色い床、クロスの天井、壁紙、アクセントウォール、白い天井) の写真
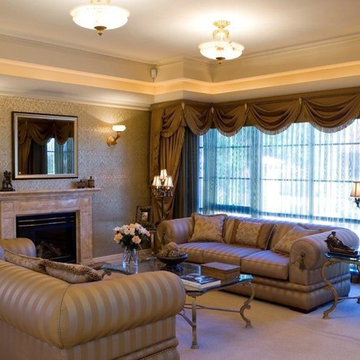
Introducing Verdi Living - one of the classics from Atrium’s prestige collection. When built, The Verdi was heralded as the most luxurious display home ever built in Perth, the Verdi has a majestic street presence reminiscent of Europe’s most stately homes. It is a rare home of timeless elegance and character, and is one of Atrium Homes’ examples of commitment to designing and
building homes of superior quality and distinction. For total sophistication and grand luxury, Verdi Living is without equal. Nothing has been spared in the quest for perfection, from the travertine floor tiles to the sumptuous furnishings and beautiful hand-carved Italian marble statues. From the street the Verdi commands attention, with its imposing facade, wrought iron balustrading, elegantly stepped architectural moldings and Roman columns. Built to the highest of standards by the most experienced craftsmen, the home boasts superior European styling and incorporates the finest materials, finishes and fittings. No detail has been overlooked in the pursuit of luxury and quality. The magnificent, light-filled formal foyer exudes an ambience of classical grandeur, with soaring ceilings and a spectacular Venetian crystal chandelier. The curves of the grand staircase sweep upstairs alongside the spectacular semi-circular glass and stainless steel lift. Another discreet staircase leads from the foyer down to a magnificent fully tiled cellar. Along with floor-to-ceiling storage for over 800 bottles of wine, the cellar provides an intimate lounge area to relax, watch a big screen TV or entertain guests. For true entertainment Hollywood-style, treat your guests to an evening in the big purpose-built home cinema, with its built-in screen, tiered seating and feature ceilings with concealed lighting. The Verdi’s expansive entertaining areas can cater for the largest gathering in sophistication, style and comfort. On formal occasions, the grand dining room and lounge room offer an ambience of elegance and refinement. Deep bulkhead ceilings with internal recess lighting define both areas. The gas log fire in the lounge room offers both classic sophistication and modern comfort. For more relaxed entertaining, an expansive family meals and living area, defined by gracious columns, flows around the magnificent kitchen at the hub of the home. Resplendent and supremely functional, the dream kitchen boasts solid Italian granite, timber cabinetry, stainless steel appliances and plenty of storage, including a walk-in pantry and appliance cupboard. For easy outdoor entertaining, the living area extends to an impressive alfresco area with built-in barbecue, perfect for year-round dining. Take the lift, or choose the curved staircase with its finely crafted Tasmanian Oak and wrought iron balustrade to the private upstairs zones, where a sitting room or retreat with a granite bar opens to the balcony. A private wing contains a library, two big bedrooms, a fully tiled bathroom and a powder room. For those who appreciate true indulgence, the opulent main suite - evocative of an international five-star hotel - will not disappoint. A stunning ceiling dome with a Venetian crystal chandelier adds European finesse, while every comfort has been catered for with quality carpets, formal drapes and a huge walk-in robe. A wall of curved glass separates the bedroom from the luxuriously appointed ensuite, which boasts the finest imported tiling and exclusive handcrafted marble.
ブラウンのリビング (カーペット敷き、壁紙) の写真
1
